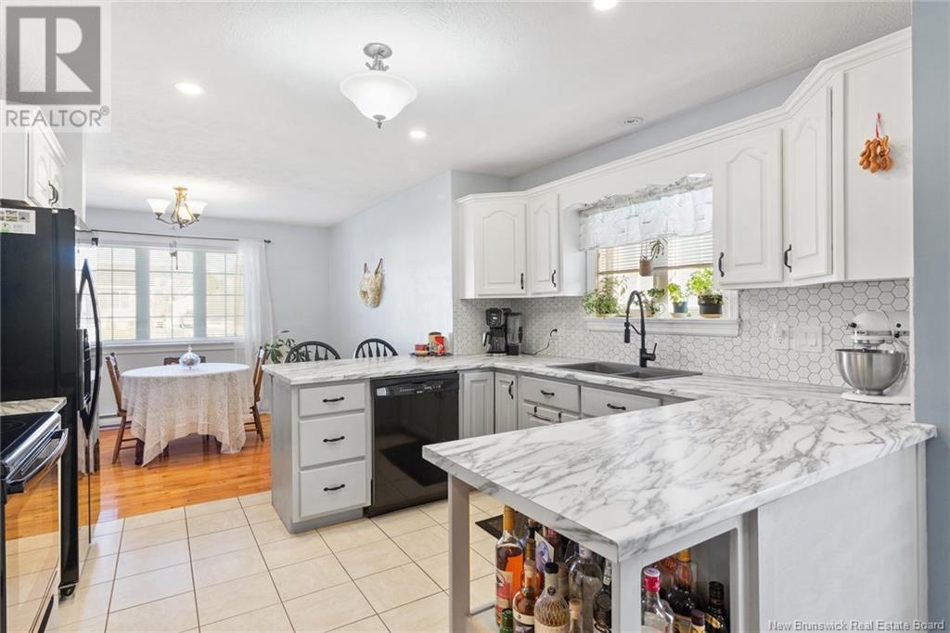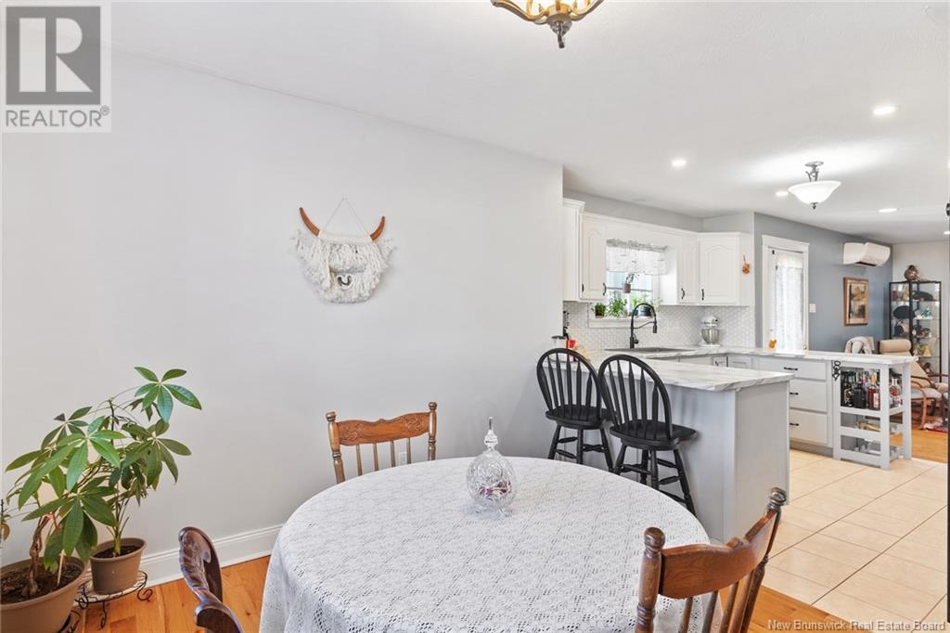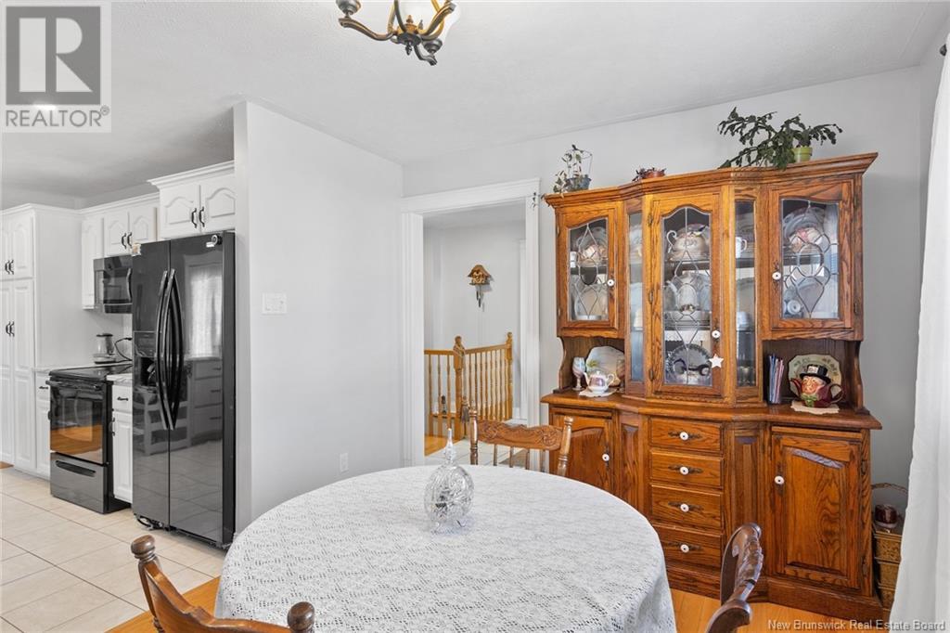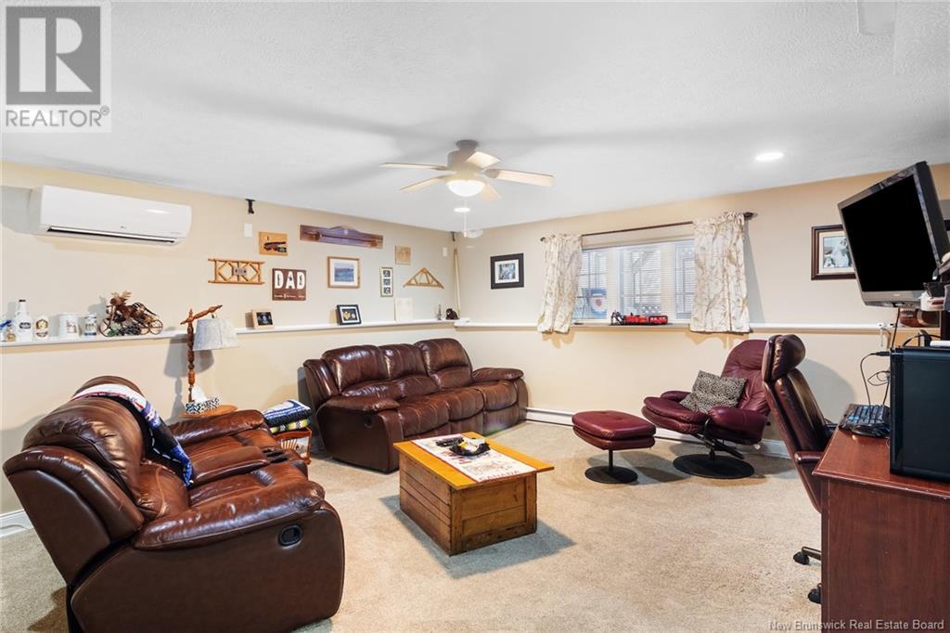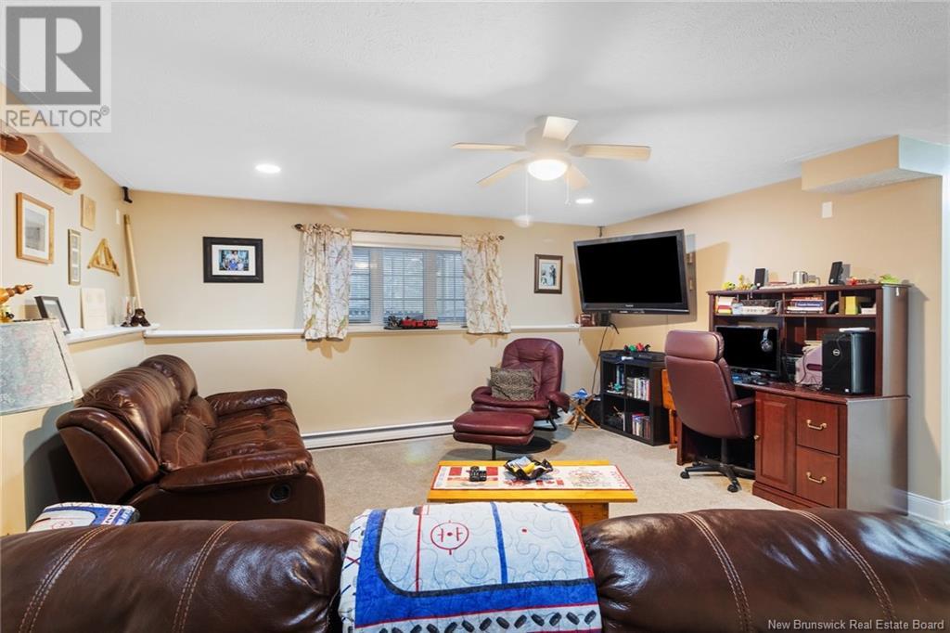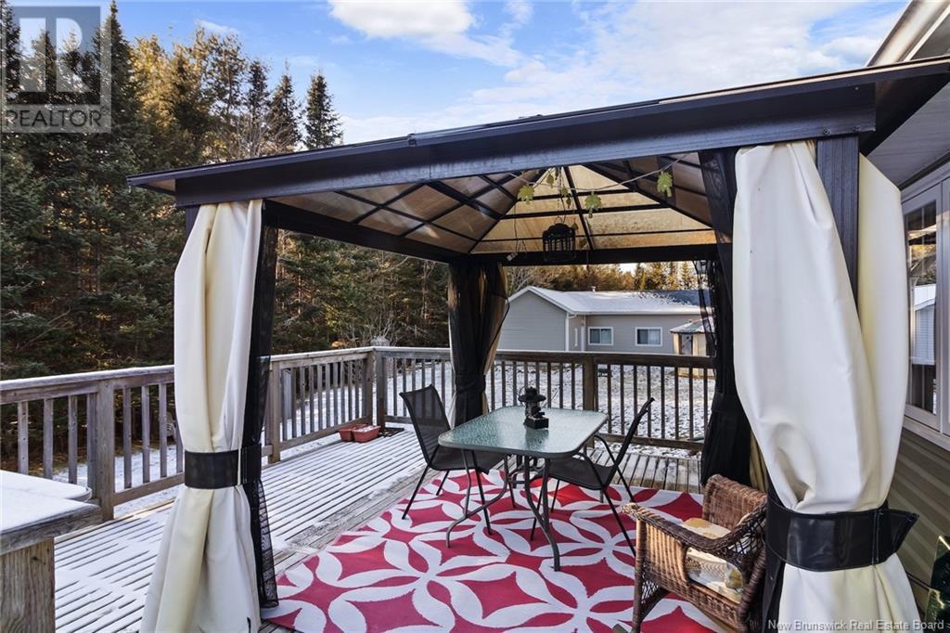4 Bedroom
3 Bathroom
1325 sqft
Bungalow
Air Conditioned, Heat Pump
Baseboard Heaters, Heat Pump
Landscaped
$489,900
Welcome to this spacious and well-appointed 4-bedroom home. Situated on a great lot perennial gardens, apple trees & raspberry bushes that backs onto woodlands & groomed trails, this property provides a peaceful retreat while remaining conveniently close to all amenities, including the Francophone school and CFB Gagetown. The main floor features a bright & open layout with hardwood flooring throughout. Spacious principal rooms are perfect for both entertaining & everyday living. The bright and airy kitchen & living areas flow seamlessly, creating an inviting atmosphere. Upstairs, youll find a spacious primary suite that is both private & inviting. The suite includes a large walk-in closet & an ensuite bathroom. A Main floor laundry room, spacious guest room and main bath. The lower level is bright and airy, offering two more large bedrooms, a generously sized office with walk in storage area offers the ideal space for working from home and a cozy family room perfect for movie nights. Additional highlights include a double-car garage with a convenient mudroom, providing plenty of room for vehicles and outdoor gear. a great 16 x 24 ft patio with screened in area below with hot tub. With its fantastic layout, great location & proximity to essential services, this home has so much to offer! Dont miss the opportunity to make it yoursschedule your showing today! The Vendor is a licensed Real Estate Salesperson in the province of New Brunswick. (id:19018)
Property Details
|
MLS® Number
|
NB111480 |
|
Property Type
|
Single Family |
|
Neigbourhood
|
Oromocto West |
|
Features
|
Balcony/deck/patio |
|
Structure
|
Shed |
Building
|
BathroomTotal
|
3 |
|
BedroomsAboveGround
|
2 |
|
BedroomsBelowGround
|
2 |
|
BedroomsTotal
|
4 |
|
ArchitecturalStyle
|
Bungalow |
|
ConstructedDate
|
2005 |
|
CoolingType
|
Air Conditioned, Heat Pump |
|
ExteriorFinish
|
Vinyl |
|
FlooringType
|
Carpeted, Ceramic, Hardwood |
|
FoundationType
|
Concrete |
|
HeatingFuel
|
Electric |
|
HeatingType
|
Baseboard Heaters, Heat Pump |
|
StoriesTotal
|
1 |
|
SizeInterior
|
1325 Sqft |
|
TotalFinishedArea
|
2650 Sqft |
|
Type
|
House |
|
UtilityWater
|
Municipal Water |
Parking
Land
|
AccessType
|
Year-round Access |
|
Acreage
|
No |
|
LandscapeFeatures
|
Landscaped |
|
Sewer
|
Municipal Sewage System |
|
SizeIrregular
|
841 |
|
SizeTotal
|
841 M2 |
|
SizeTotalText
|
841 M2 |
|
ZoningDescription
|
Residential |
Rooms
| Level |
Type |
Length |
Width |
Dimensions |
|
Basement |
Storage |
|
|
7'7'' x 5'0'' |
|
Basement |
Bath (# Pieces 1-6) |
|
|
7'8'' x 7'0'' |
|
Basement |
Bedroom |
|
|
11'8'' x 12'0'' |
|
Basement |
Bedroom |
|
|
13'0'' x 12'10'' |
|
Basement |
Family Room |
|
|
18'7'' x 16'6'' |
|
Basement |
Office |
|
|
11'2'' x 10'8'' |
|
Main Level |
Mud Room |
|
|
7'10'' x 6'9'' |
|
Main Level |
Laundry Room |
|
|
8'0'' x 8'7'' |
|
Main Level |
Bath (# Pieces 1-6) |
|
|
4'10'' x 10'0'' |
|
Main Level |
Ensuite |
|
|
8'2'' x 6'7'' |
|
Main Level |
Primary Bedroom |
|
|
14'4'' x 12'4'' |
|
Main Level |
Bedroom |
|
|
12'6'' x 10'0'' |
|
Main Level |
Living Room |
|
|
14'3'' x 16'0'' |
|
Main Level |
Dining Room |
|
|
10'0'' x 12'5'' |
|
Main Level |
Kitchen |
|
|
11'0'' x 11'0'' |
https://www.realtor.ca/real-estate/27821703/114-finnamore-street-oromocto








