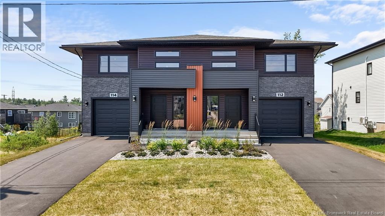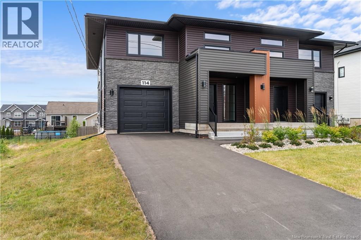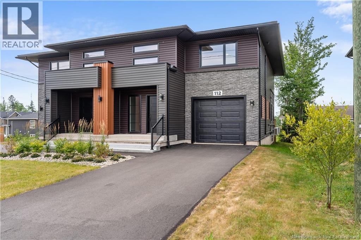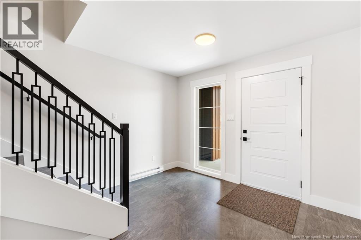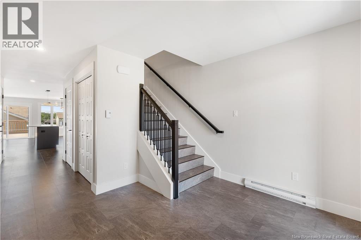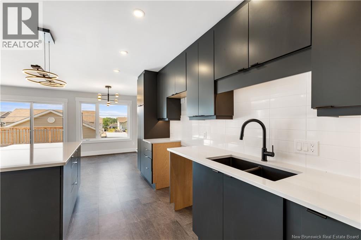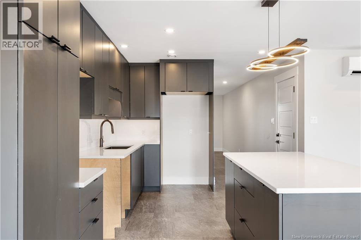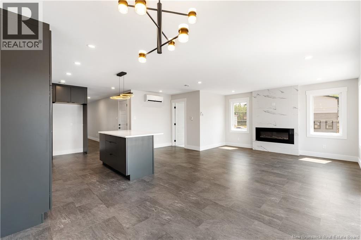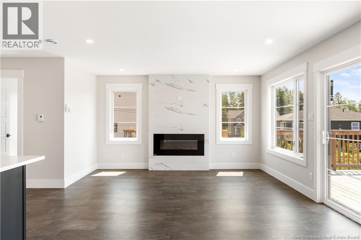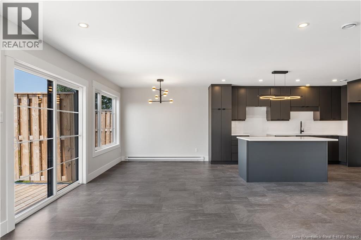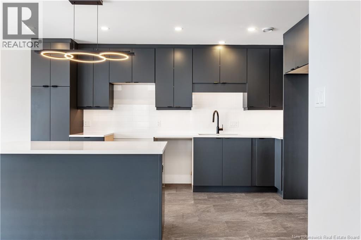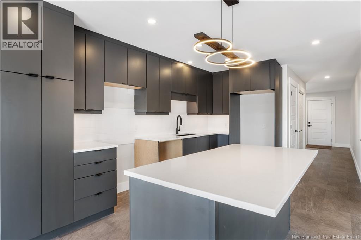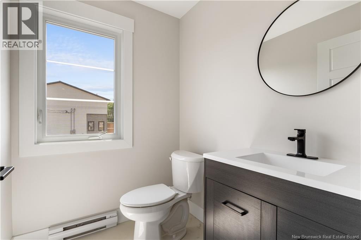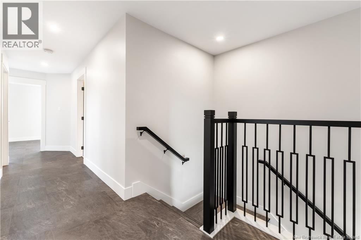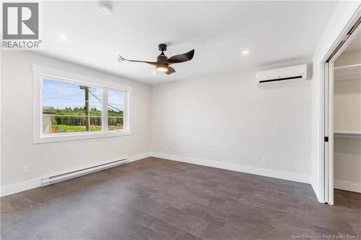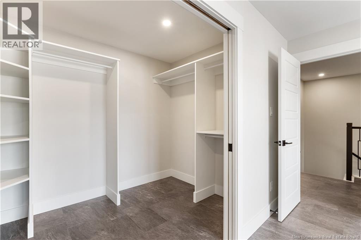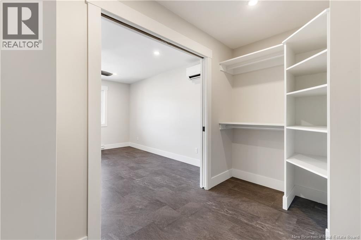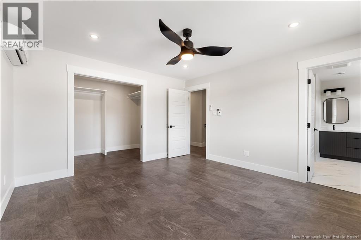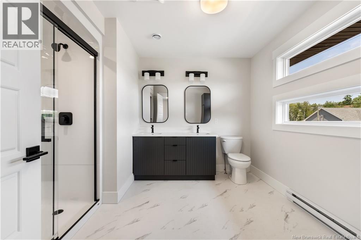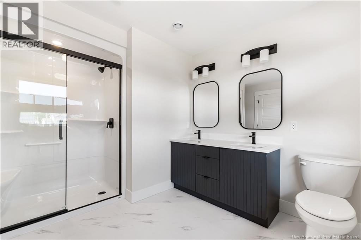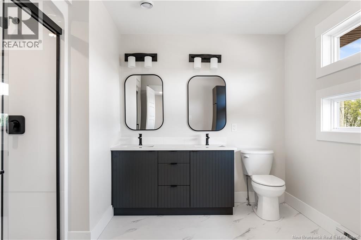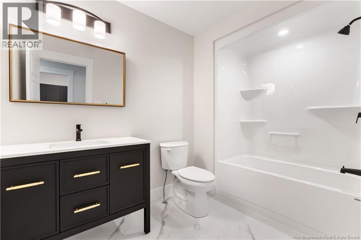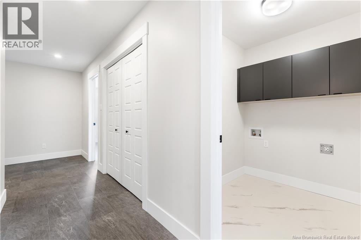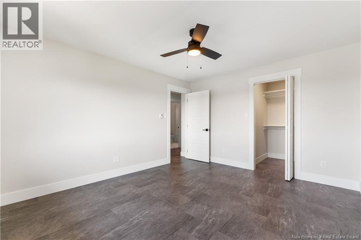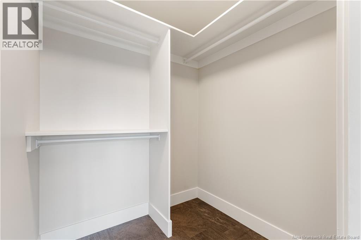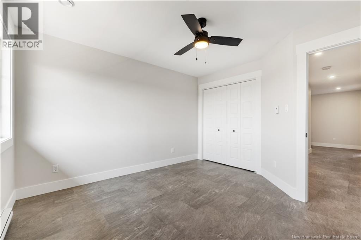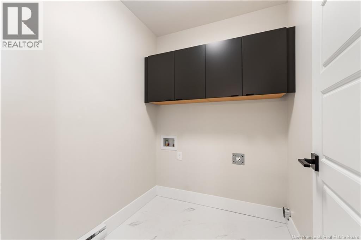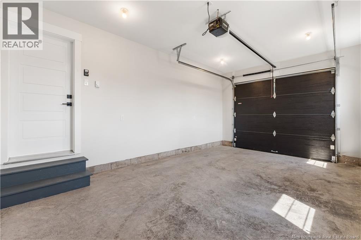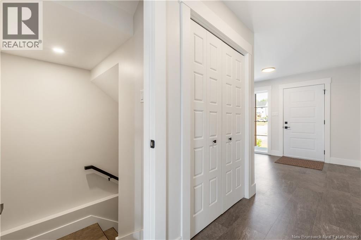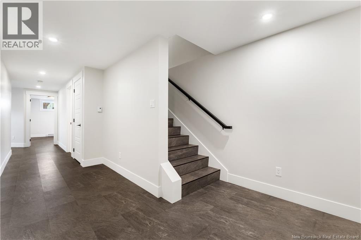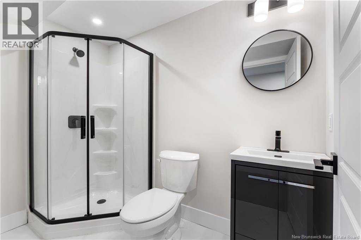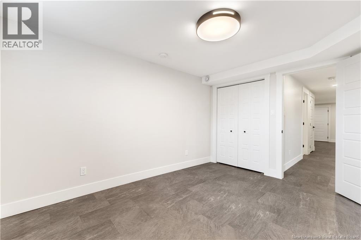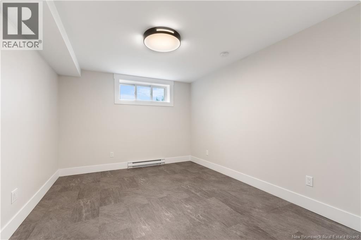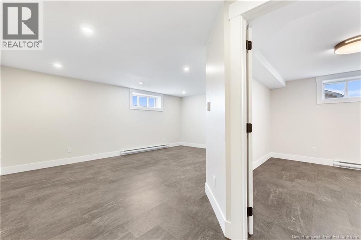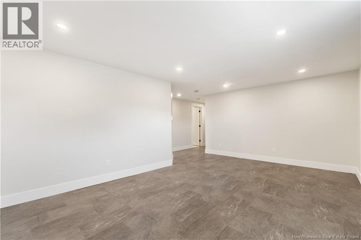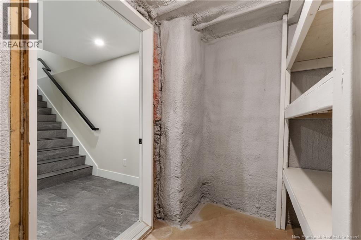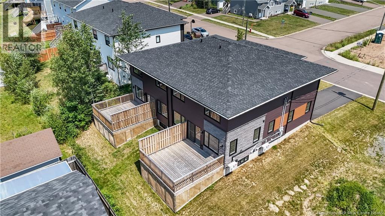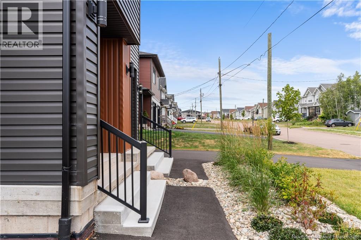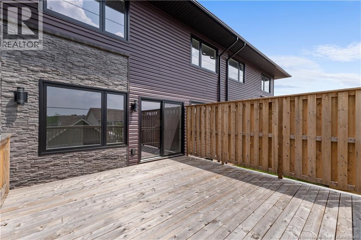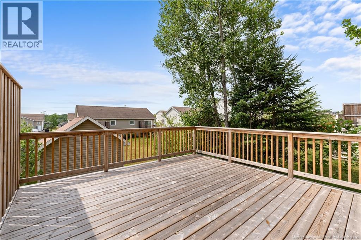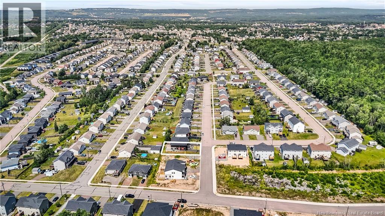4 Bedroom
4 Bathroom
1,838 ft2
2 Level
Air Conditioned
Baseboard Heaters
$525,000
MODERN 2-STOREY WITH FINISHED BASEMENT AND SLEEK DESIGNER TOUCHES Welcome to this beautifully crafted home offering the perfect blend of contemporary style and functional living. From the moment you arrive, the STRIKING CURB APPEAL, MODERN FAÇADE WITH STONE AND SIDING ACCENTS, and DOUBLE DRIVEWAY set the tone for whats inside. Step into a bright and spacious main floor featuring an open-concept layout ideal for entertaining. The DESIGNER KITCHEN boasts sleek matte cabinetry, quartz countertops, a large island, and elegant lighting fixtures that tie the space together. The adjoining dining area flows seamlessly into a sunlit living room complete with a MODERN ELECTRIC FIREPLACE and LARGE WINDOWS that overlook the private backyard. Upstairs, youll find THREE GENEROUSLY SIZED BEDROOMS, including a PRIMARY RETREAT WITH WALK-IN CLOSET AND SPA-LIKE ENSUITE. A full UPSTAIRS LAUNDRY ROOM adds extra convenience for everyday living. The FULLY FINISHED WALKOUT BASEMENT extends your living space with a cozy family room, additional bedroom, and stylish 3-piece bathroom. Its perfect for guests, teens, or a home office. Enjoy outdoor living on your OVERSIZED PRIVATE DECK, and appreciate thoughtful extras like the ATTACHED GARAGE, CONTEMPORARY LIGHTING THROUGHOUT, and ENERGY-EFFICIENT MINI-SPLIT HEAT PUMP. This home offers both STYLE AND FUNCTION in a quiet, family-friendly neighbourhood. Its move-in ready and built for modern living. (id:19018)
Property Details
|
MLS® Number
|
NB124413 |
|
Property Type
|
Single Family |
|
Neigbourhood
|
Moncton Parish |
Building
|
Bathroom Total
|
4 |
|
Bedrooms Above Ground
|
3 |
|
Bedrooms Below Ground
|
1 |
|
Bedrooms Total
|
4 |
|
Architectural Style
|
2 Level |
|
Constructed Date
|
2025 |
|
Cooling Type
|
Air Conditioned |
|
Exterior Finish
|
Vinyl |
|
Flooring Type
|
Tile, Vinyl |
|
Half Bath Total
|
1 |
|
Heating Fuel
|
Electric |
|
Heating Type
|
Baseboard Heaters |
|
Size Interior
|
1,838 Ft2 |
|
Total Finished Area
|
2624 Sqft |
|
Type
|
House |
|
Utility Water
|
Municipal Water |
Land
|
Access Type
|
Year-round Access |
|
Acreage
|
No |
|
Sewer
|
Municipal Sewage System |
|
Size Irregular
|
319.1 |
|
Size Total
|
319.1 M2 |
|
Size Total Text
|
319.1 M2 |
Rooms
| Level |
Type |
Length |
Width |
Dimensions |
|
Second Level |
Laundry Room |
|
|
6'4'' x 5'5'' |
|
Second Level |
4pc Bathroom |
|
|
6'2'' x 7'3'' |
|
Second Level |
Bedroom |
|
|
11'8'' x 12'3'' |
|
Second Level |
Bedroom |
|
|
11'8'' x 13'9'' |
|
Second Level |
Primary Bedroom |
|
|
12'8'' x 13'9'' |
|
Basement |
3pc Bathroom |
|
|
5'0'' x 8'5'' |
|
Basement |
Bedroom |
|
|
10'4'' x 13'0'' |
|
Basement |
Family Room |
|
|
12'0'' x 18'10'' |
|
Main Level |
2pc Bathroom |
|
|
6'0'' x 5'4'' |
|
Main Level |
Dining Room |
|
|
10'4'' x 10'0'' |
|
Main Level |
Kitchen |
|
|
10'8'' x 14'8'' |
|
Main Level |
Living Room |
|
|
13'4'' x 13'10'' |
|
Main Level |
Foyer |
|
|
10'8'' x 19'4'' |
https://www.realtor.ca/real-estate/28701307/114-edington-street-moncton
