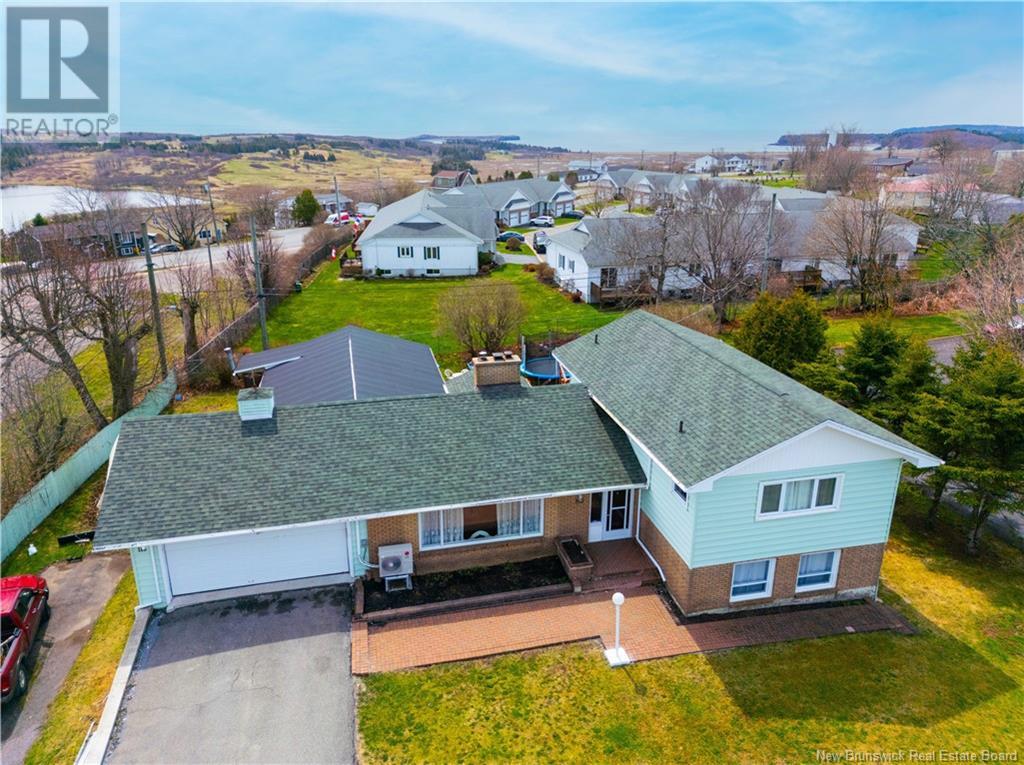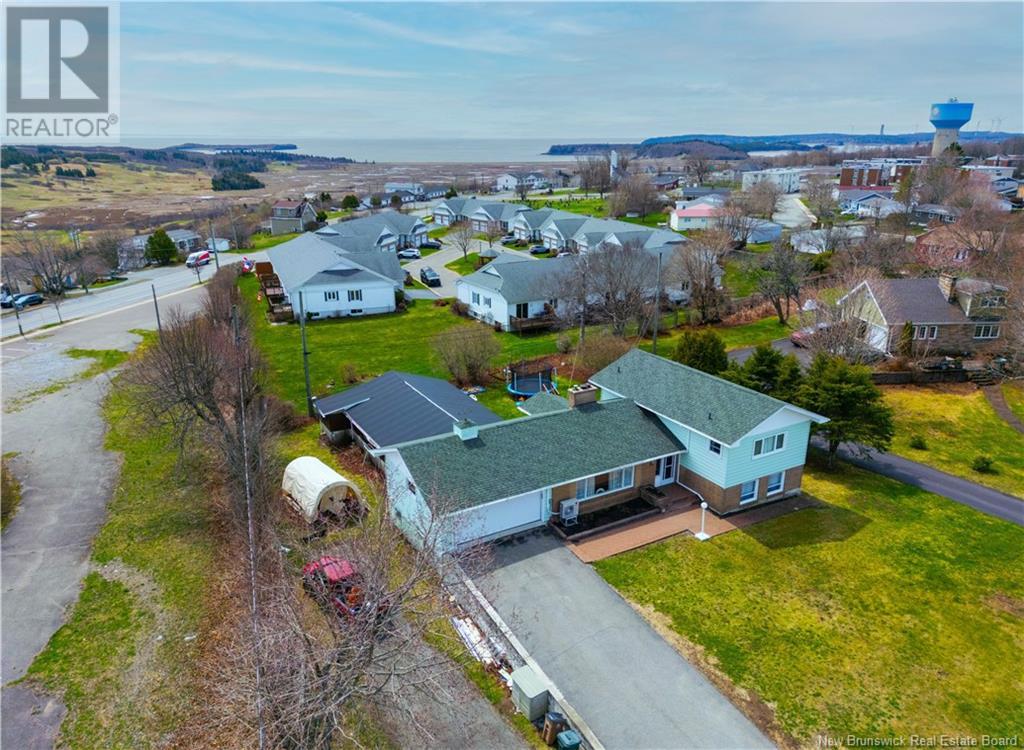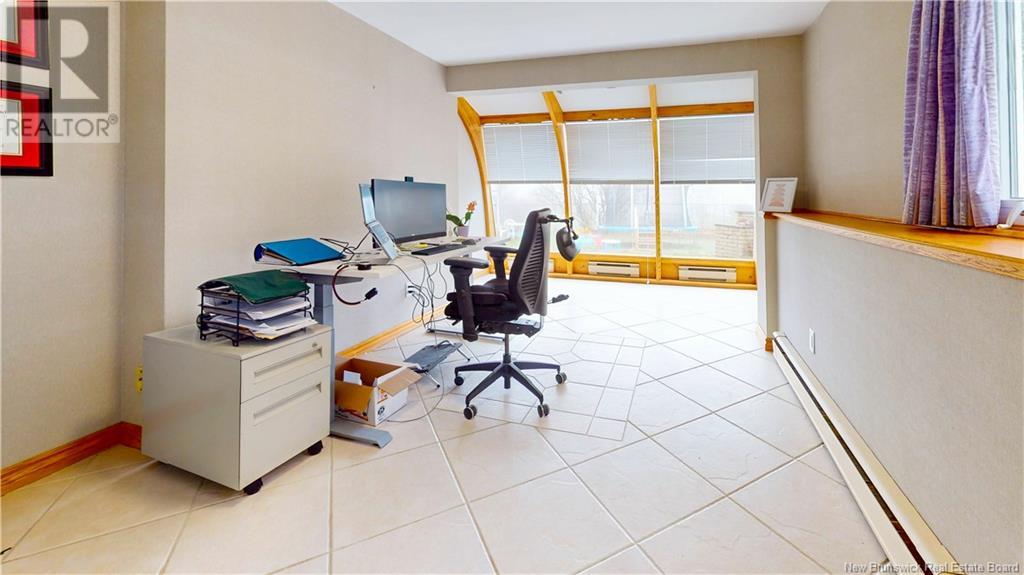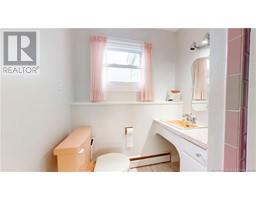5 Bedroom
3 Bathroom
1,875 ft2
Heat Pump
Baseboard Heaters, Heat Pump, Stove
$374,900
There's no place like home there's no place like home- bring your ruby red slippers as you'll love this Home!! This split level 5 bedroom house is filled with so much character and will keep you entertained for days! There's so much to take in from the custom built-in storage, operational dumb waiter, indoor BBQ, laundry shoot, to the colourful bathroom fixtures- it's one of a kind!! The main level is brightly lit with ample space for entertaining dinner parties, family functions, girls' nights, and more and those parties will naturally lead into more fun in the basement with an impressive rec room with a woodstove, indoor BBQ, movable bar and access to the indoor pool and inflatable hot tub (low maintenance with the protection of the pool house) with walkout to the backyard for fresh air and warm up around the stone BBQ. The top level has three spacious bedrooms including a 2pc ensuite in the primary bedroom and a full bath outside the two other bedrooms. The middle level has 2 rooms that can be used as bedrooms but are currently used as an amazing home office overlooking the backyard and an incredibly fun play room for the kids. The playroom has an exterior door with walkway that could be used for an in home business such as a daycare, personal services, art studio, etc. The oversized driveway leads to the attached double garage has room for vehicles and toys for kids all ages and has access with stairwell to the basement direct to the workshop and storage areas. (id:19018)
Property Details
|
MLS® Number
|
NB117823 |
|
Property Type
|
Single Family |
|
Neigbourhood
|
Churchill Heights |
Building
|
Bathroom Total
|
3 |
|
Bedrooms Above Ground
|
5 |
|
Bedrooms Total
|
5 |
|
Basement Type
|
Full |
|
Constructed Date
|
1968 |
|
Cooling Type
|
Heat Pump |
|
Exterior Finish
|
Brick, Vinyl, Wood |
|
Foundation Type
|
Concrete |
|
Half Bath Total
|
1 |
|
Heating Fuel
|
Electric, Wood |
|
Heating Type
|
Baseboard Heaters, Heat Pump, Stove |
|
Size Interior
|
1,875 Ft2 |
|
Total Finished Area
|
3221 Sqft |
|
Type
|
House |
|
Utility Water
|
Municipal Water |
Parking
Land
|
Access Type
|
Year-round Access |
|
Acreage
|
No |
|
Sewer
|
Municipal Sewage System |
|
Size Irregular
|
18750 |
|
Size Total
|
18750 Sqft |
|
Size Total Text
|
18750 Sqft |
|
Zoning Description
|
Rl |
Rooms
| Level |
Type |
Length |
Width |
Dimensions |
|
Second Level |
Bedroom |
|
|
17'9'' x 17'11'' |
|
Second Level |
Bedroom |
|
|
11'5'' x 20'10'' |
|
Third Level |
4pc Bathroom |
|
|
6'6'' x 7'2'' |
|
Third Level |
Bedroom |
|
|
12'5'' x 11'0'' |
|
Third Level |
Bedroom |
|
|
12'5'' x 9'6'' |
|
Third Level |
2pc Bathroom |
|
|
4'2'' x 5'4'' |
|
Third Level |
Primary Bedroom |
|
|
16'9'' x 11'1'' |
|
Basement |
Storage |
|
|
10'2'' x 23'0'' |
|
Basement |
Workshop |
|
|
9'7'' x 23'0'' |
|
Basement |
Other |
|
|
26'10'' x 51'9'' |
|
Basement |
Family Room |
|
|
27'0'' x 23'0'' |
|
Basement |
Laundry Room |
|
|
15'8'' x 10'11'' |
|
Main Level |
Kitchen |
|
|
16'4'' x 16'4'' |
|
Main Level |
Dining Room |
|
|
11'2'' x 10'8'' |
|
Main Level |
Living Room |
|
|
27'6'' x 12'1'' |
https://www.realtor.ca/real-estate/28265509/113-horsler-drive-saint-john


































































