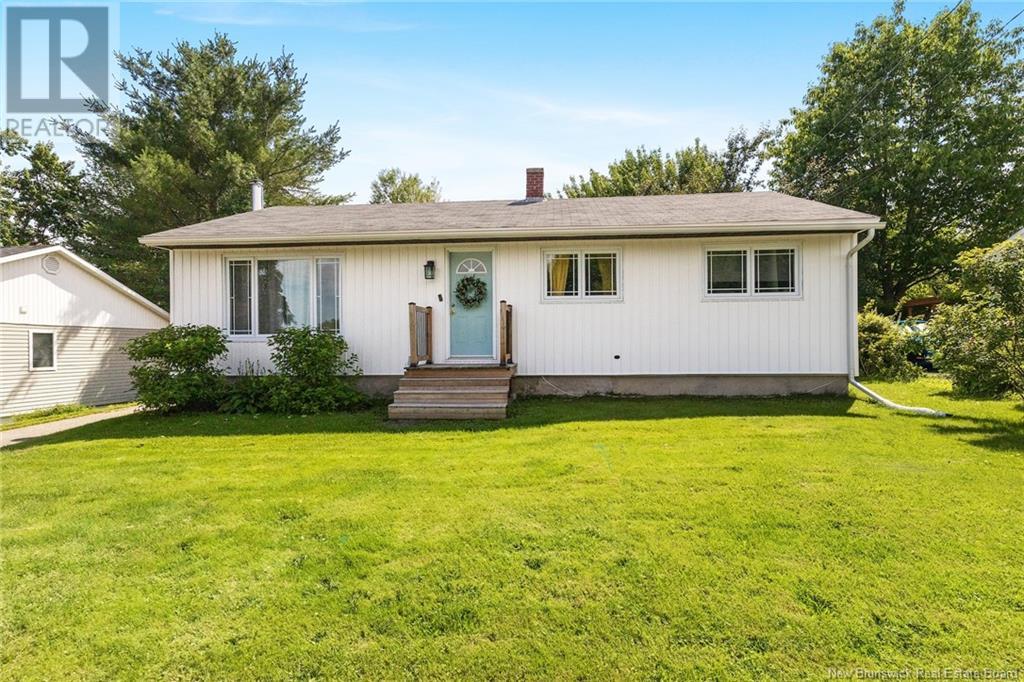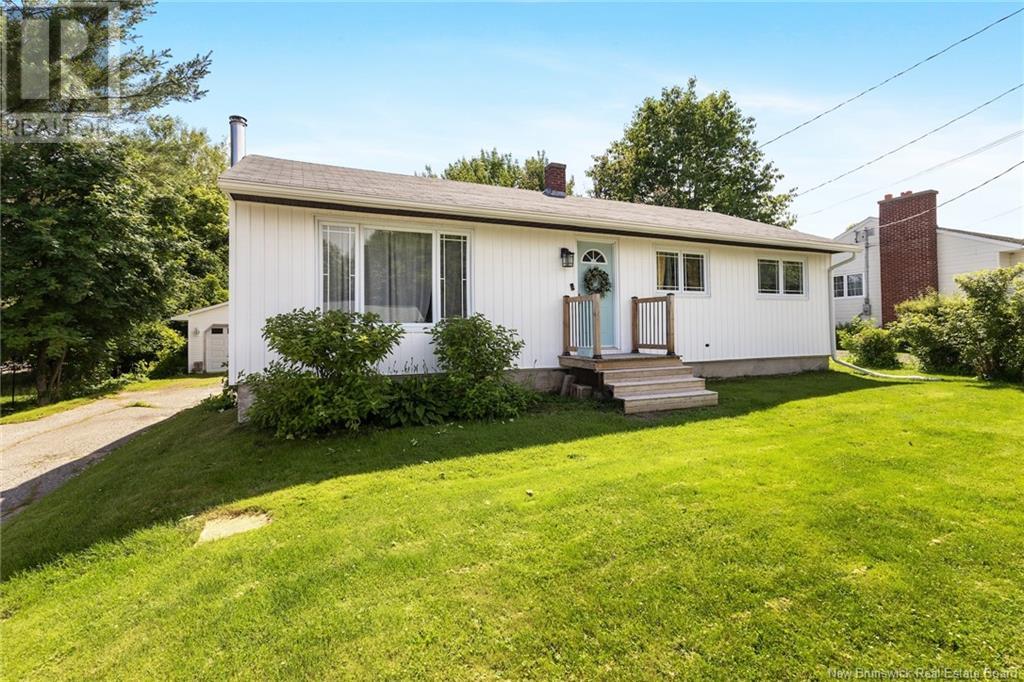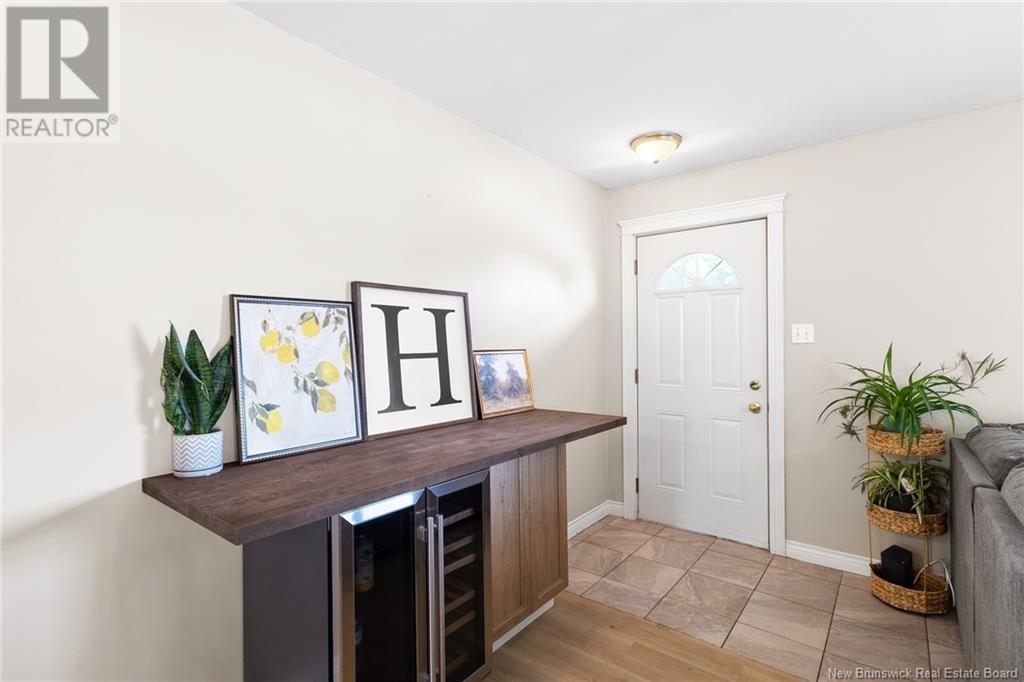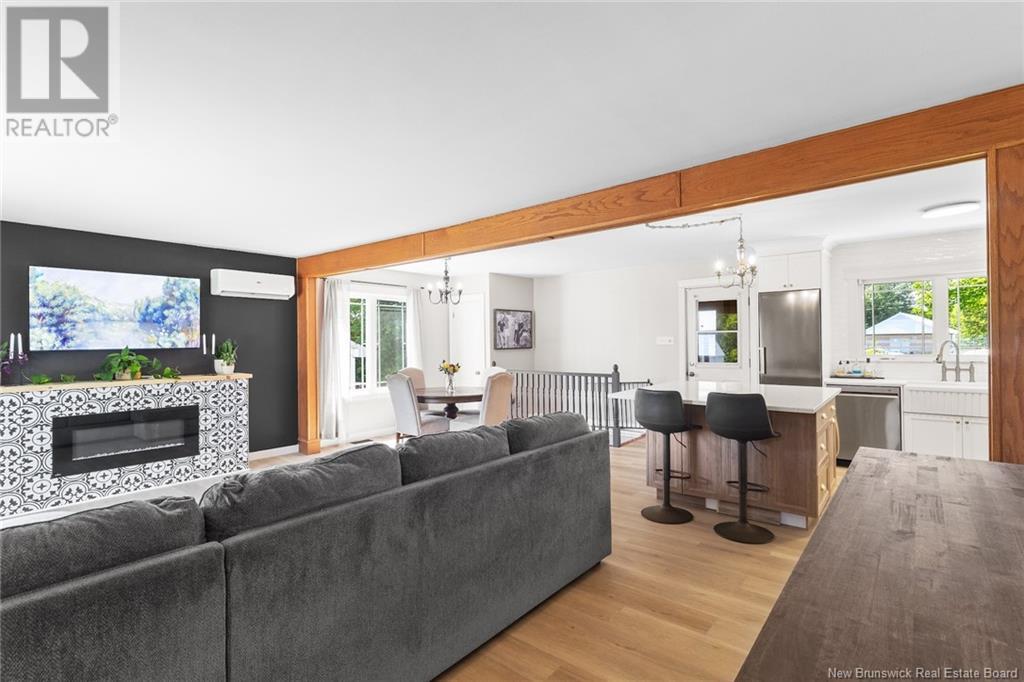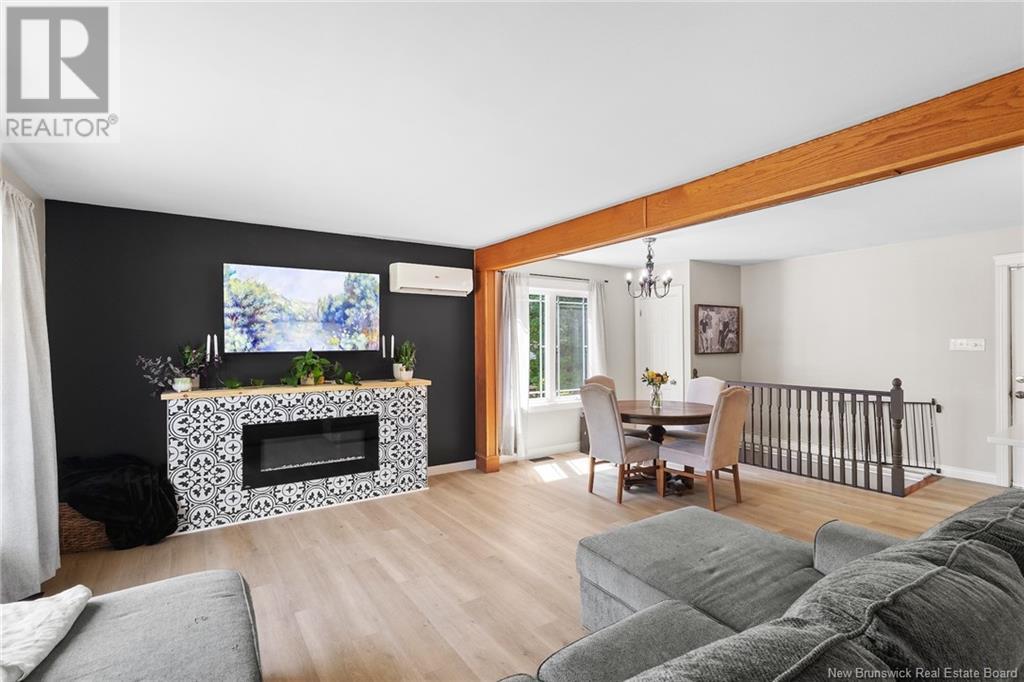113 Crocket Street Fredericton, New Brunswick E3A 4H2
$374,900
This beautifully updated bungalow offers the perfect blend of comfort, function, and location! With three bedrooms and a full bath on the main level, plus a fourth bedroom and second full bath downstairs, there's plenty of room for family or guests. The heart of the home is a stunning brand-new kitchen by Kitchen Creations, featuring luxurious quartz countertops and thoughtfully designed cabinetry. The open concept living space feels airy and bright! A convenient mudroom addition keeps things tidy year-round, while the downstairs family room, complete with a cozy wood stove, is the perfect spot to unwind. This space can easily accommodate multiple uses for those who like a home gym or need an at home office space. Outside, you can appreciate the partially fenced yard, detached garage, and outstanding curb appeal thanks to new siding and upgraded insulation completed in 2024. The property line runs beyond the fence to the neighboring street where you'll find a public wading pool and tennis courts....and plenty of room for a garden for those with a green thumb! The property actually features two driveways so you can access from Crocket or from Harrison Court. This set up is ideal for easier access or parking a boat or RV! Whether you're looking for style, comfort, or community, this property has it all! (id:19018)
Property Details
| MLS® Number | NB123043 |
| Property Type | Single Family |
| Neigbourhood | Parker's Corner |
| Equipment Type | Water Heater |
| Features | Balcony/deck/patio |
| Rental Equipment Type | Water Heater |
Building
| Bathroom Total | 2 |
| Bedrooms Above Ground | 3 |
| Bedrooms Below Ground | 1 |
| Bedrooms Total | 4 |
| Architectural Style | Bungalow |
| Basement Development | Partially Finished |
| Basement Type | Full (partially Finished) |
| Constructed Date | 1965 |
| Cooling Type | Heat Pump |
| Exterior Finish | Vinyl |
| Flooring Type | Ceramic, Laminate, Tile, Vinyl |
| Foundation Type | Block |
| Heating Fuel | Electric, Wood |
| Heating Type | Baseboard Heaters, Heat Pump, Stove |
| Stories Total | 1 |
| Size Interior | 1,814 Ft2 |
| Total Finished Area | 1814 Sqft |
| Type | House |
| Utility Water | Municipal Water |
Parking
| Detached Garage | |
| Garage | |
| Heated Garage |
Land
| Access Type | Year-round Access |
| Acreage | No |
| Landscape Features | Landscaped |
| Sewer | Municipal Sewage System |
| Size Irregular | 878 |
| Size Total | 878 M2 |
| Size Total Text | 878 M2 |
| Zoning Description | R-1 |
Rooms
| Level | Type | Length | Width | Dimensions |
|---|---|---|---|---|
| Basement | Bedroom | 9'9'' x 10'7'' | ||
| Basement | Family Room | 10'3'' x 25'8'' | ||
| Main Level | Bedroom | 8'10'' x 9'0'' | ||
| Main Level | Bedroom | 10'5'' x 11'4'' | ||
| Main Level | Dining Room | 7'11'' x 10'1'' | ||
| Main Level | Bedroom | 8'3'' x 10'5'' | ||
| Main Level | Bath (# Pieces 1-6) | 4'10'' x 8'3'' | ||
| Main Level | Living Room | 21'2'' x 11'4'' | ||
| Main Level | Kitchen | 8'3'' x 9'9'' |
https://www.realtor.ca/real-estate/28611267/113-crocket-street-fredericton
Contact Us
Contact us for more information
