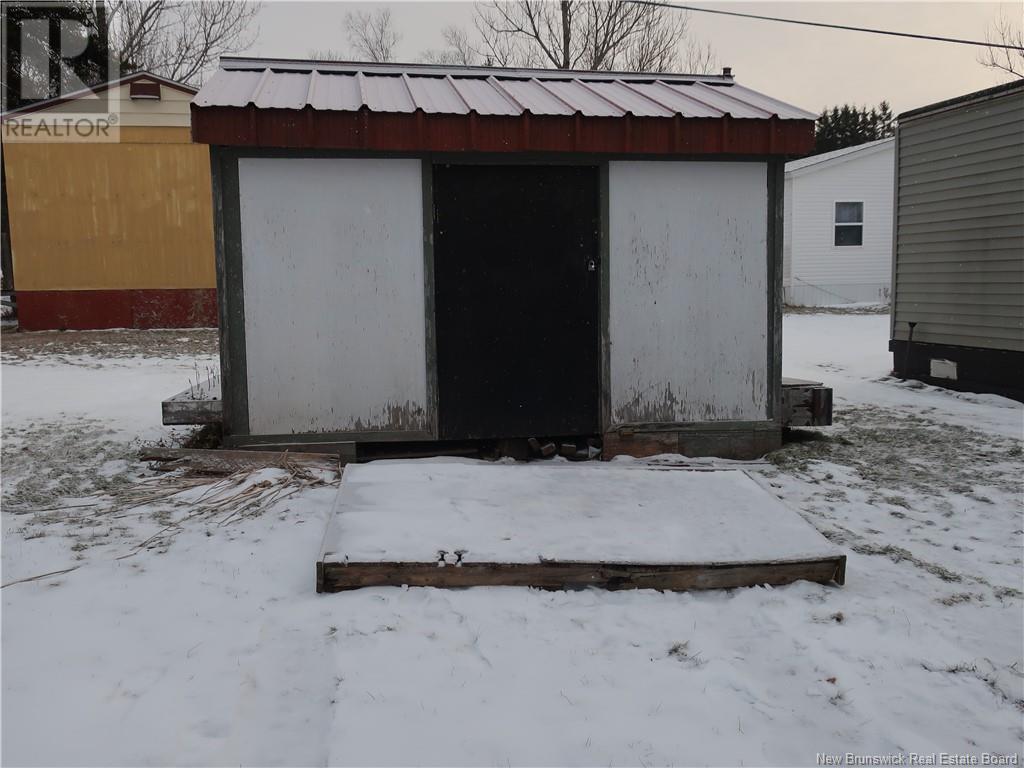2 Bedroom
2 Bathroom
896 sqft
Mobile Home
Baseboard Heaters
Landscaped
$122,900
Welcome to 113 Biddington Ave. in Lakeside Estates. When you walk through the front door, you will be amazed at the modern open concept renovations that have been done. The primary bedroom at the back has a large closet space and a three piece en suite. The second bedroom is at the front of the home. The main bathroom is near the second bedroom. The living room, kitchen and dining area are very bright, welcoming spaces. Closet doors hide the laundry set just behind the dining area. This home has been very well maintained and is move in ready. Lakeside Estates is a very popular Park offering a convenience store, post office and a pizzeria just around the corner. The location is only minutes from the city for work or shopping needs and the Lakeside Golf and Country Club is also near by. Call now to view 113 Biddington Ave. and come to see all that it has to offer for your new home. (id:19018)
Property Details
|
MLS® Number
|
NB111204 |
|
Property Type
|
Single Family |
|
EquipmentType
|
Water Heater |
|
Features
|
Level Lot, Balcony/deck/patio |
|
RentalEquipmentType
|
Water Heater |
Building
|
BathroomTotal
|
2 |
|
BedroomsAboveGround
|
2 |
|
BedroomsTotal
|
2 |
|
ArchitecturalStyle
|
Mobile Home |
|
BasementType
|
Crawl Space |
|
ConstructedDate
|
1980 |
|
ExteriorFinish
|
Vinyl |
|
FlooringType
|
Laminate |
|
HeatingFuel
|
Electric |
|
HeatingType
|
Baseboard Heaters |
|
SizeInterior
|
896 Sqft |
|
TotalFinishedArea
|
896 Sqft |
|
Type
|
House |
|
UtilityWater
|
Shared Well, Well |
Land
|
AccessType
|
Year-round Access |
|
Acreage
|
No |
|
LandscapeFeatures
|
Landscaped |
|
Sewer
|
Septic System |
|
SizeIrregular
|
557.4 |
|
SizeTotal
|
557.4 M2 |
|
SizeTotalText
|
557.4 M2 |
Rooms
| Level |
Type |
Length |
Width |
Dimensions |
|
Main Level |
Foyer |
|
|
7'7'' x 5'3'' |
|
Main Level |
Foyer |
|
|
8' x 4'9'' |
|
Main Level |
4pc Bathroom |
|
|
7'10'' x 5' |
|
Main Level |
3pc Ensuite Bath |
|
|
7' x 7' |
|
Main Level |
Primary Bedroom |
|
|
11'4'' x 11'4'' |
|
Main Level |
Bedroom |
|
|
10' x 10'10'' |
|
Main Level |
Kitchen/dining Room |
|
|
15' x 13' |
|
Main Level |
Living Room |
|
|
11' x 13' |
https://www.realtor.ca/real-estate/27803329/113-biddington-avenue-lakeville


















