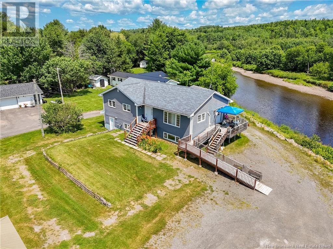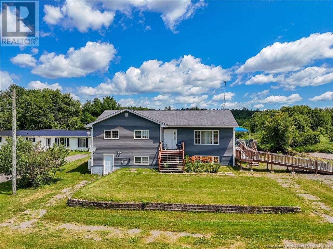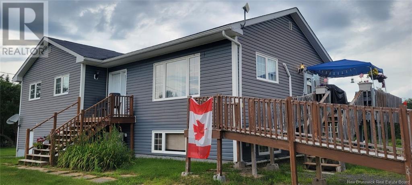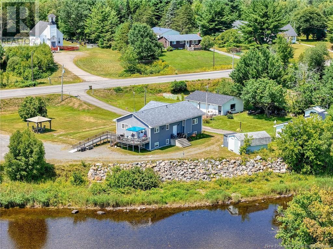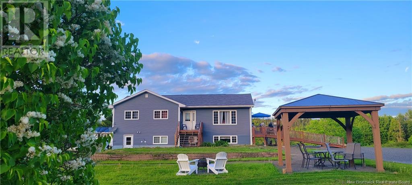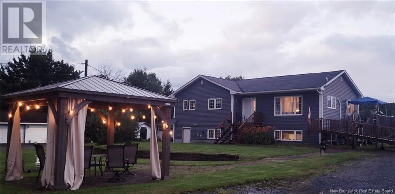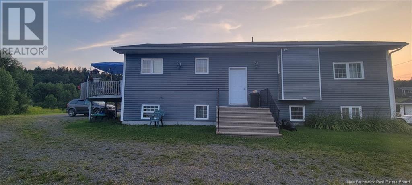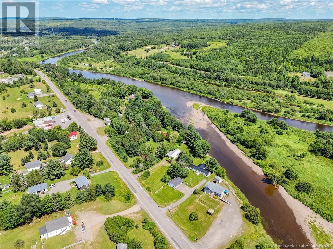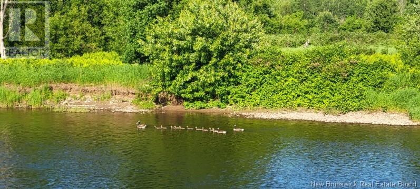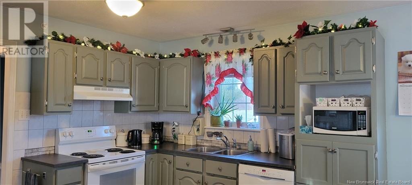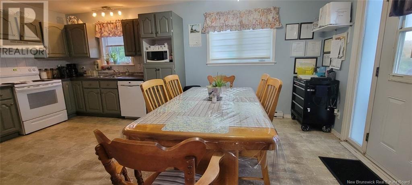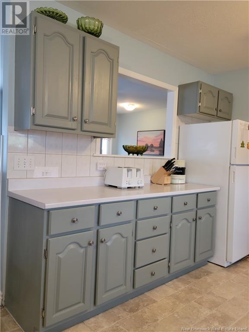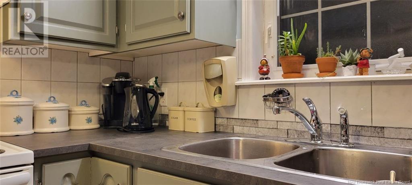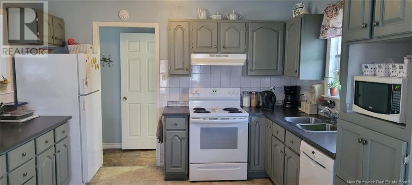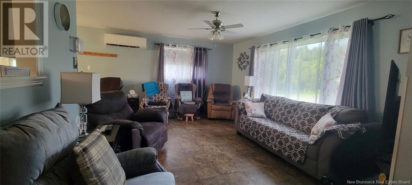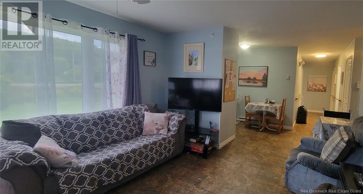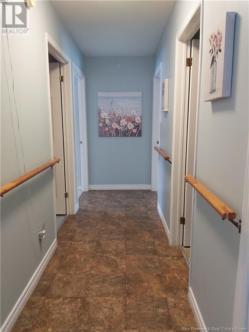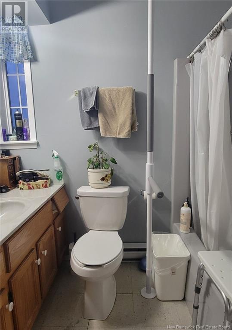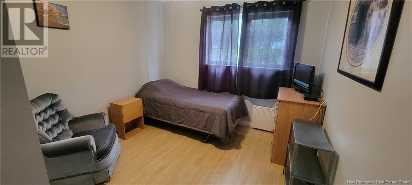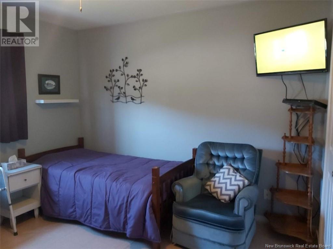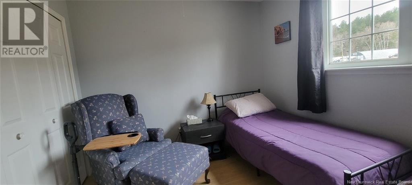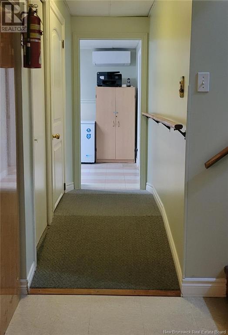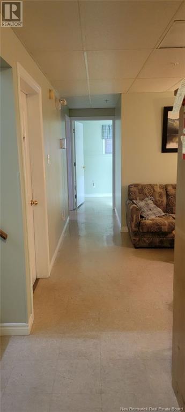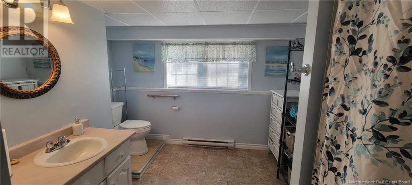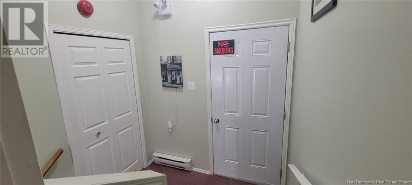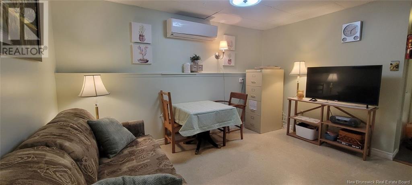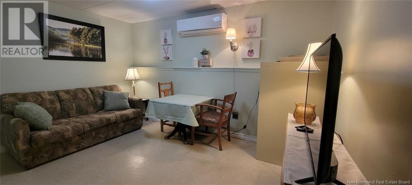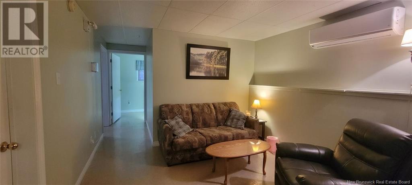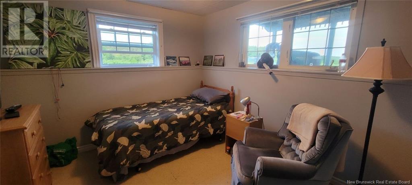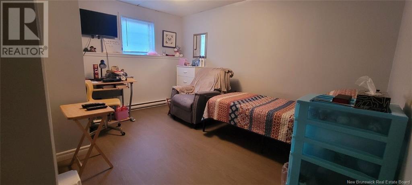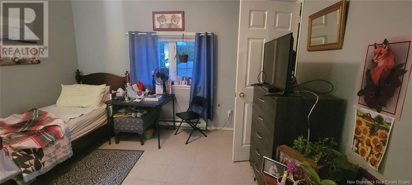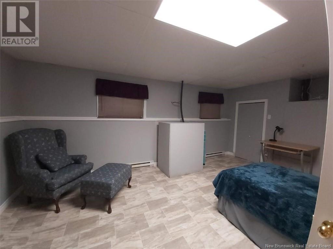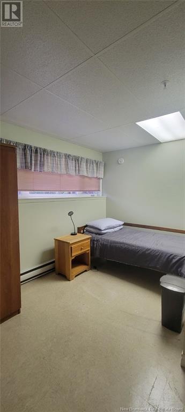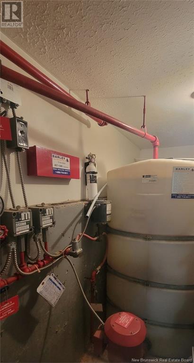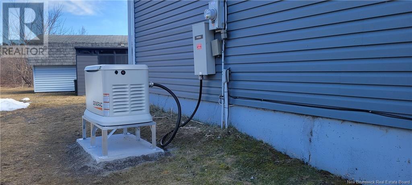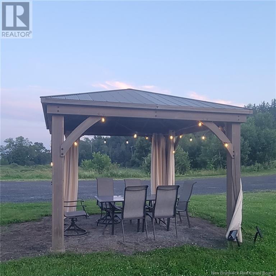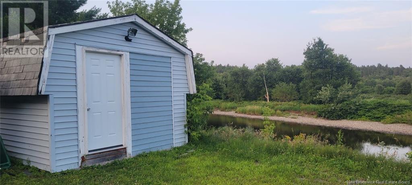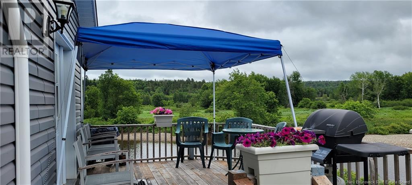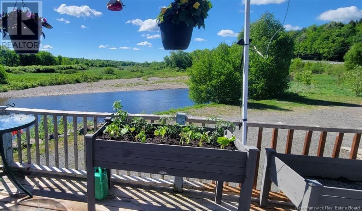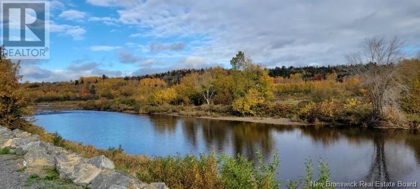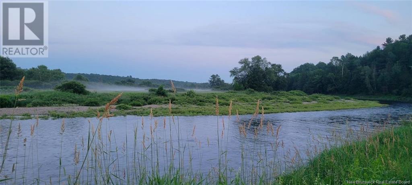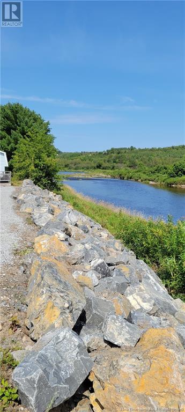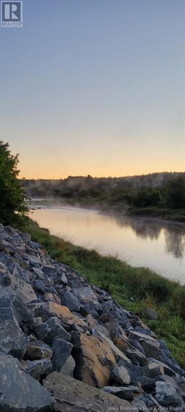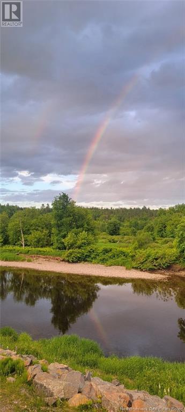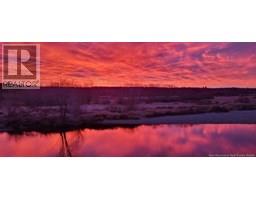7 Bedroom
3 Bathroom
2,814 ft2
Split Level Entry
Heat Pump
Baseboard Heaters, Heat Pump
Waterfront On River
Landscaped, Sprinkler
$629,000
Compassion meets purpose. Profitable licensed special care home for 8 residents on the banks of the beautiful Nashwaak River. This special care home isn't just a property; it's a place where people have been cared for, comforted, and truly loved. The dappled sunlight through the trees and soothing sound of the river; it's a sanctuary by the river. This home was built to be more than just a facility; it's a haven of dignity and support. 7 spacious bedrooms and 3 full bathrooms with bright open common areas that foster connection and peaceful living. Outdoor space with serene river views, where residents and caregivers alike can breathe, reflect, and reconnect with nature. Step into a space that's ready to continue changing lives, offering peace, stability, and heartfelt care to those who need it most. Just 10 minutes from Fredericton, it's ready for its next chapter in the hands of someone who understands the deep value of empathy and turnkey business. Whether you're an experienced caregiver or someone with a heart to serve, this is more than a turnkey business; its a calling. Let this be the next step in your journey, in a place that already feels like home. (id:19018)
Property Details
|
MLS® Number
|
NB123427 |
|
Property Type
|
Single Family |
|
Equipment Type
|
Water Heater |
|
Features
|
Balcony/deck/patio |
|
Rental Equipment Type
|
Water Heater |
|
Structure
|
Shed |
|
Water Front Type
|
Waterfront On River |
Building
|
Bathroom Total
|
3 |
|
Bedrooms Above Ground
|
3 |
|
Bedrooms Below Ground
|
4 |
|
Bedrooms Total
|
7 |
|
Architectural Style
|
Split Level Entry |
|
Constructed Date
|
1993 |
|
Cooling Type
|
Heat Pump |
|
Exterior Finish
|
Wood Shingles, Vinyl |
|
Flooring Type
|
Carpeted, Tile |
|
Foundation Type
|
Concrete |
|
Heating Fuel
|
Electric |
|
Heating Type
|
Baseboard Heaters, Heat Pump |
|
Size Interior
|
2,814 Ft2 |
|
Total Finished Area
|
2814 Sqft |
|
Type
|
House |
|
Utility Water
|
Drilled Well, Well |
Land
|
Access Type
|
Year-round Access |
|
Acreage
|
No |
|
Landscape Features
|
Landscaped, Sprinkler |
|
Sewer
|
Septic System |
|
Size Irregular
|
1607 |
|
Size Total
|
1607 M2 |
|
Size Total Text
|
1607 M2 |
Rooms
| Level |
Type |
Length |
Width |
Dimensions |
|
Basement |
Laundry Room |
|
|
15'0'' x 10'2'' |
|
Basement |
Bath (# Pieces 1-6) |
|
|
11'8'' x 11'7'' |
|
Basement |
Bedroom |
|
|
18'0'' x 13'0'' |
|
Basement |
Bedroom |
|
|
12'0'' x 8'2'' |
|
Basement |
Bedroom |
|
|
13'4'' x 9'9'' |
|
Basement |
Bedroom |
|
|
13'4'' x 11'6'' |
|
Basement |
Family Room |
|
|
13'4'' x 11'0'' |
|
Main Level |
Ensuite |
|
|
8'0'' x 5'0'' |
|
Main Level |
Primary Bedroom |
|
|
12'8'' x 12'3'' |
|
Main Level |
Bedroom |
|
|
11'0'' x 10'4'' |
|
Main Level |
Bedroom |
|
|
12'0'' x 12'0'' |
|
Main Level |
Bath (# Pieces 1-6) |
|
|
7'5'' x 6'0'' |
|
Main Level |
Living Room |
|
|
26'8'' x 12'8'' |
|
Main Level |
Kitchen/dining Room |
|
|
19'5'' x 12'5'' |
https://www.realtor.ca/real-estate/28648271/1126-route-148-nashwaak-village
