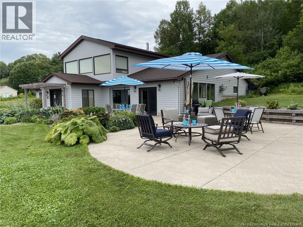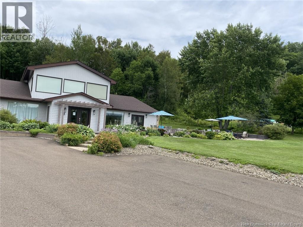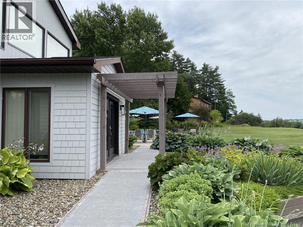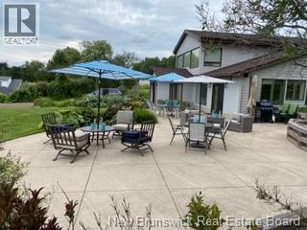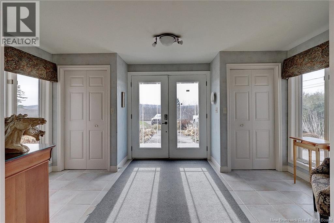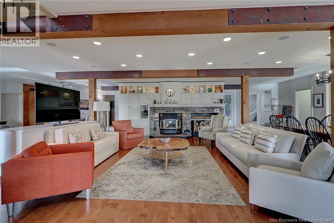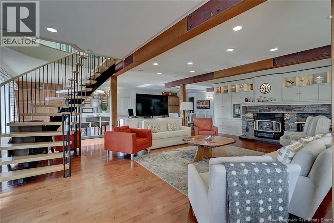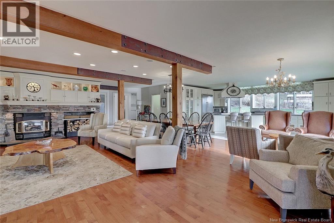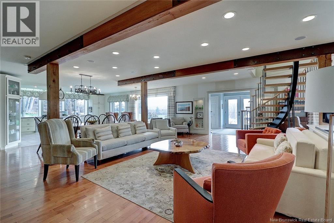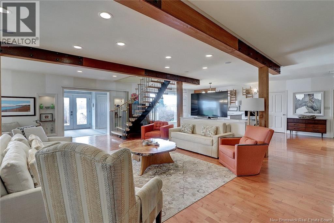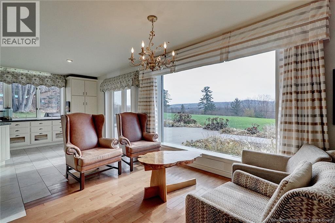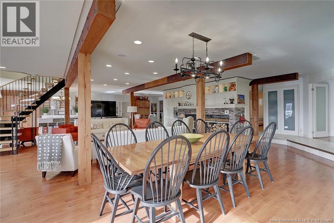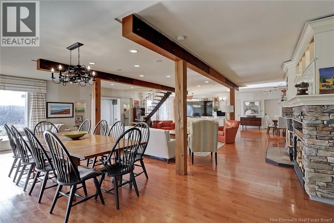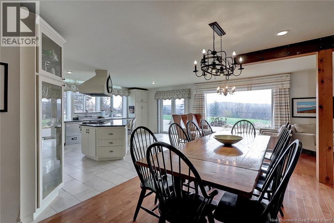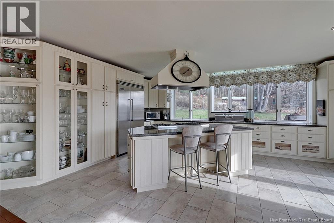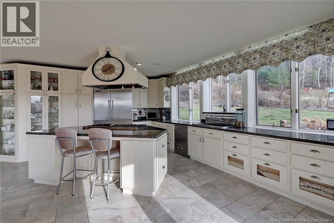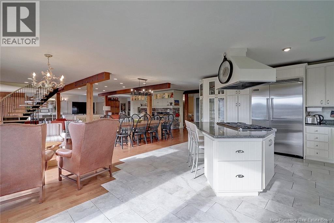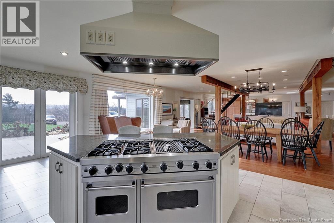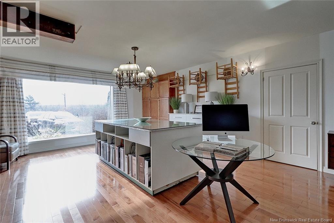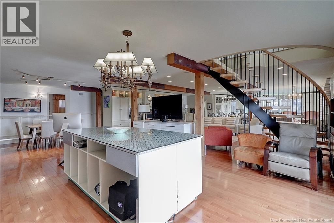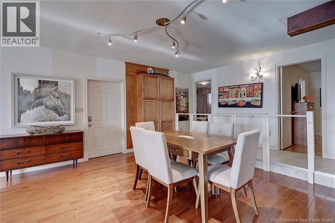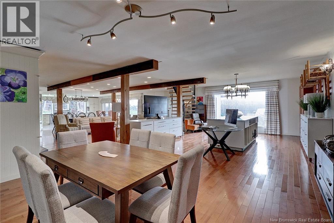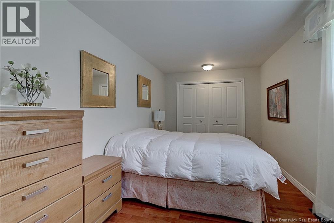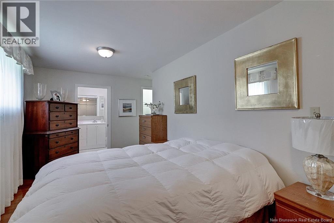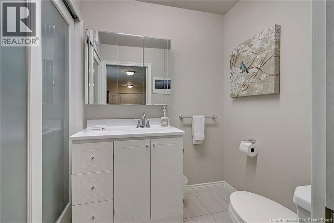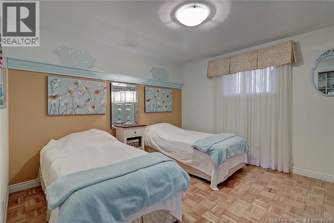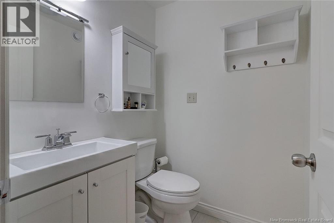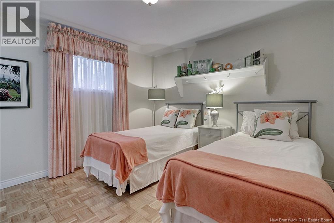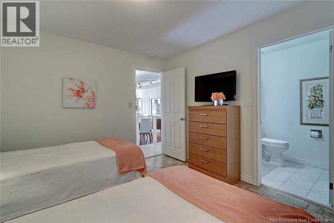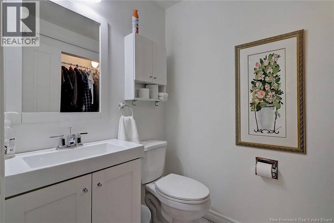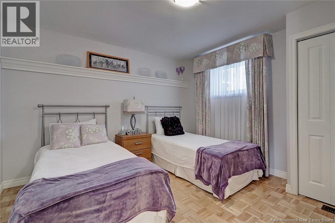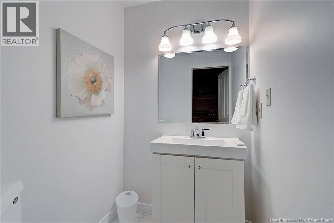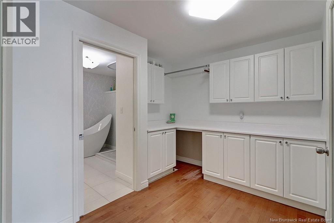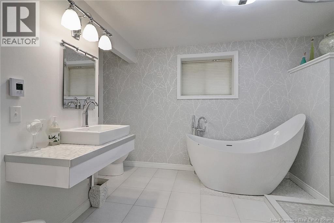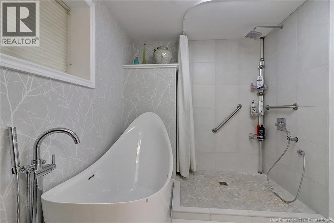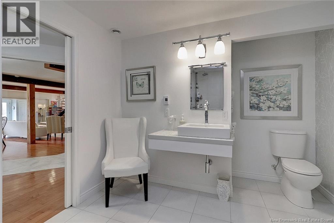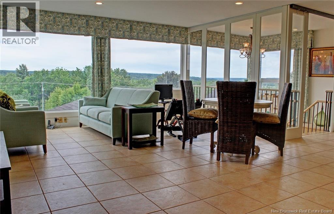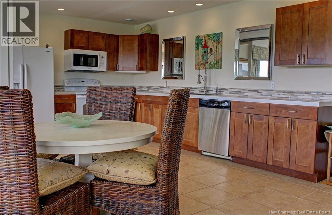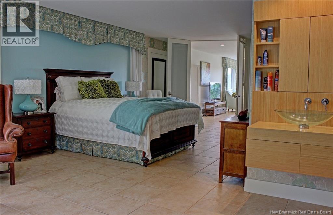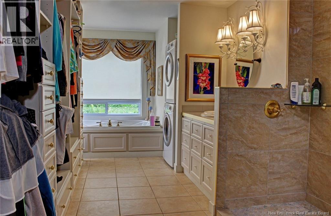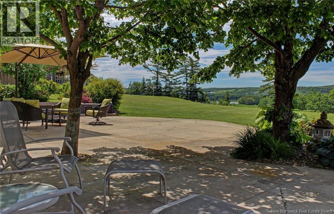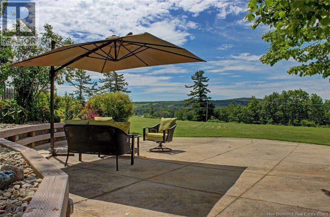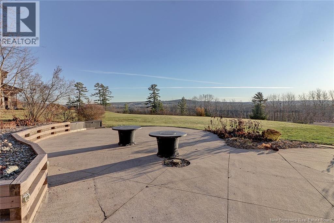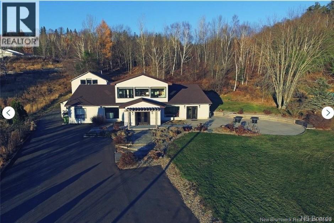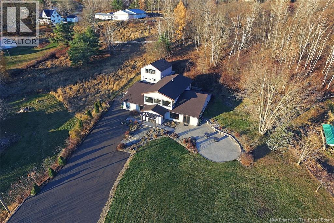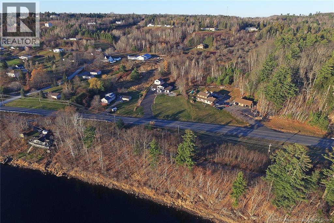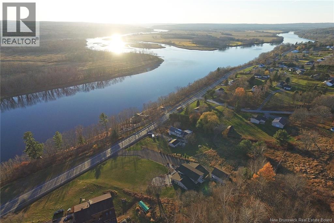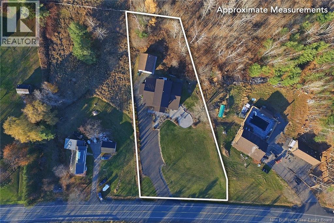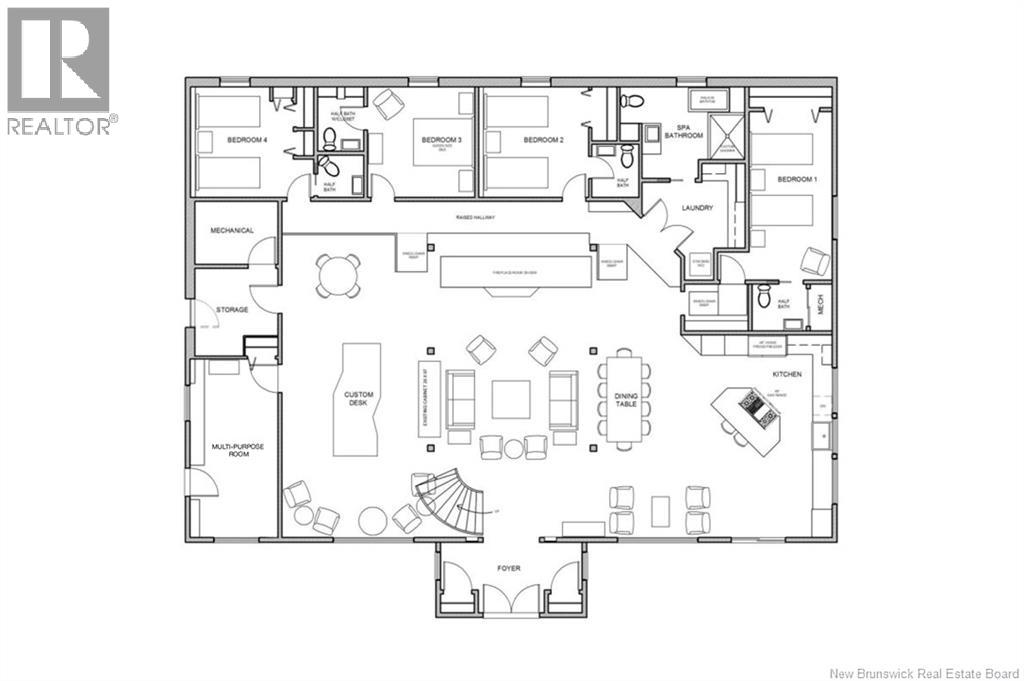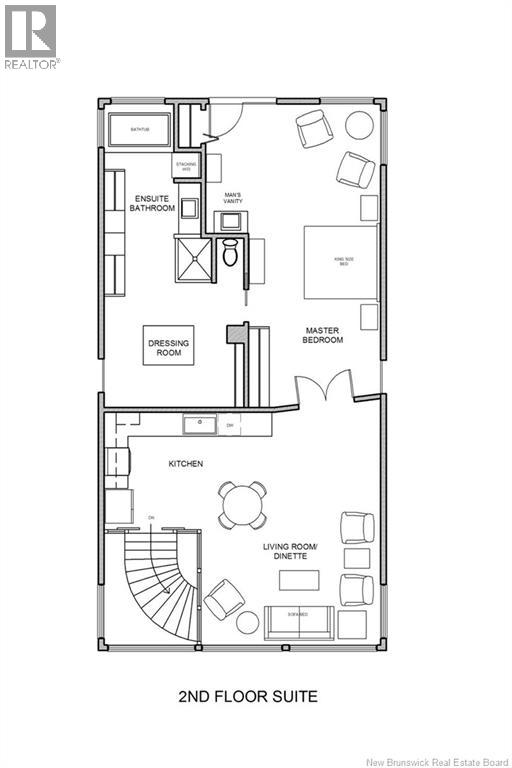5 Bedroom
6 Bathroom
5,100 ft2
Stove
Acreage
Partially Landscaped
$795,000
An elegant custom designed home with views of the Saint John River is embraced by this 1.25 acre property: mature trees, meticulously sculptured landscaping & lush perennial gardens. The foyer invites you into a stunning open concept home with center core post & beam structure framing the beautiful 17 x 8.5 custom built display cabinet & full back library. Second story windows filter through the open spine staircase enjoying beautiful southern exposure throughout the day. A chefs dream kitchen surrounded by windows, custom cabinets, a walk-in pantry. The 48 combination full length fridge & freezer, a 4 rangehood, complete with granite counters, a 4 wide propane stove with 6 burners, a grill and 2 ovens. This home has 5 bedrooms, 4 powder rooms & 2 - 4 piece bathrooms with custom built tile, walk in showers, a large separate laundry room & lots of closet space. A 18x 9.5 home office with its own private entrance from outside & a door into the main house completes the main floor. The Master Suite, dressing room, huge walk-in closet, 2nd laundry room & 4 piece bath embrace 2/3 of the 1300 square foot 2nd level along with an additional living space & a kitchen! A 1,560 square foot 2 level detached garage top floor level of garage fully completed with vinyl click flooring & amazing studio space on the second level also with beautiful views of the Saint John River valley. It also has an electric car charger in the garage. This property has so much to offer! (id:19018)
Property Details
|
MLS® Number
|
NB127088 |
|
Property Type
|
Single Family |
|
Equipment Type
|
Propane Tank, Water Heater |
|
Features
|
Treed |
|
Rental Equipment Type
|
Propane Tank, Water Heater |
Building
|
Bathroom Total
|
6 |
|
Bedrooms Above Ground
|
5 |
|
Bedrooms Total
|
5 |
|
Constructed Date
|
1989 |
|
Exterior Finish
|
Wood |
|
Flooring Type
|
Ceramic, Wood |
|
Foundation Type
|
Concrete, Concrete Slab |
|
Half Bath Total
|
4 |
|
Heating Fuel
|
Electric, Propane, Wood |
|
Heating Type
|
Stove |
|
Size Interior
|
5,100 Ft2 |
|
Total Finished Area
|
5100 Sqft |
|
Type
|
House |
|
Utility Water
|
Well |
Parking
Land
|
Access Type
|
Year-round Access |
|
Acreage
|
Yes |
|
Landscape Features
|
Partially Landscaped |
|
Size Irregular
|
4760 |
|
Size Total
|
4760 M2 |
|
Size Total Text
|
4760 M2 |
Rooms
| Level |
Type |
Length |
Width |
Dimensions |
|
Second Level |
Ensuite |
|
|
27'0'' x 8'9'' |
|
Second Level |
Ensuite |
|
|
27'0'' x 12'6'' |
|
Second Level |
Other |
|
|
11'7'' x 3'2'' |
|
Second Level |
Primary Bedroom |
|
|
27'0'' x 12'6'' |
|
Main Level |
Bedroom |
|
|
12'7'' x 11'8'' |
|
Main Level |
Bedroom |
|
|
11'9'' x 11'6'' |
|
Main Level |
Bedroom |
|
|
18'0'' x 9'0'' |
|
Main Level |
Dining Room |
|
|
26'0'' x 10'0'' |
|
Main Level |
Living Room |
|
|
17'9'' x 16'9'' |
|
Main Level |
Ensuite |
|
|
4'11'' x 4'6'' |
|
Main Level |
Ensuite |
|
|
5'0'' x 4'10'' |
|
Main Level |
Ensuite |
|
|
6'1'' x 5'4'' |
|
Main Level |
Kitchen |
|
|
21'6'' x 16'0'' |
|
Main Level |
Family Room |
|
|
13'0'' x 12'0'' |
|
Main Level |
Mud Room |
|
|
17'9'' x 10'6'' |
|
Main Level |
Foyer |
|
|
15'0'' x 9'6'' |
https://www.realtor.ca/real-estate/28889507/1124-route-105-douglas
