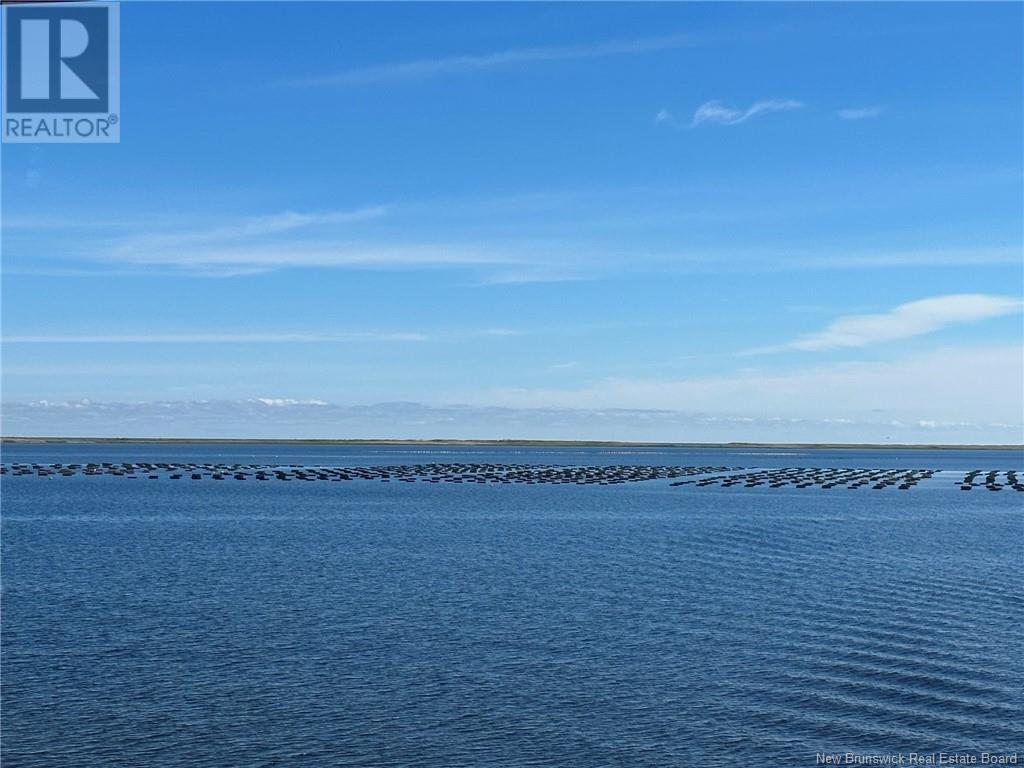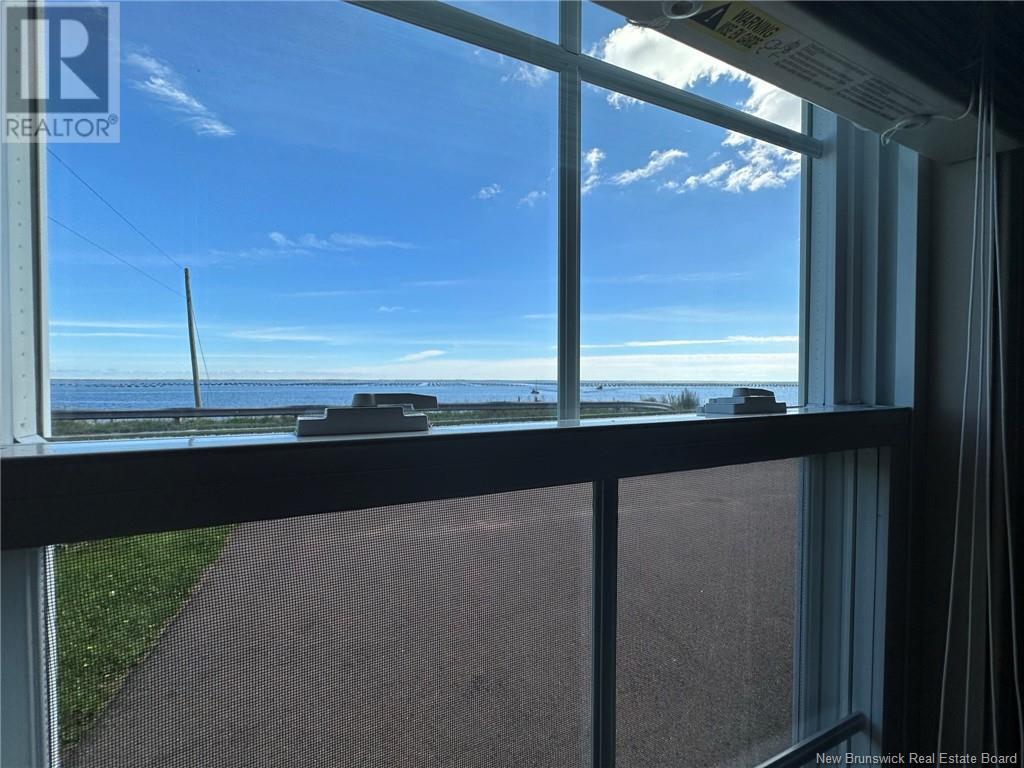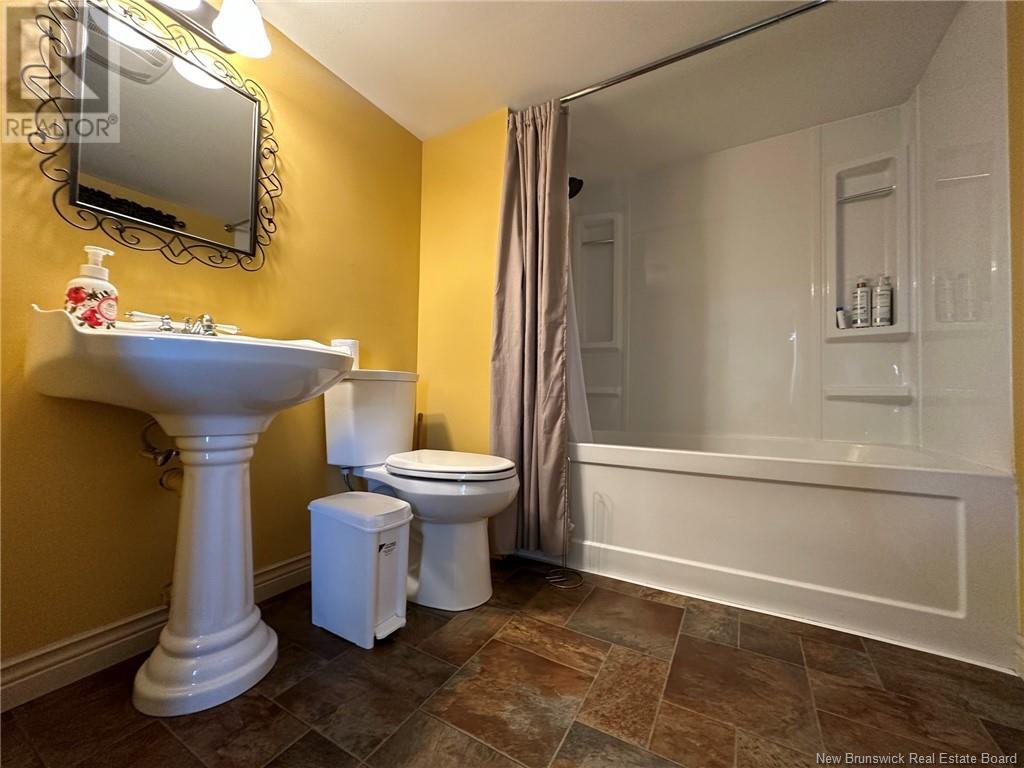2 Bedroom
1 Bathroom
990 sqft
Heat Pump
Baseboard Heaters, Heat Pump
Landscaped
$299,900
1123 Hwy 475, nestled in the stunning Bouctouche Bay, offers a truly unique experience. This 1.5-storey home is not just ideally located; it's practically kissed by the ocean breeze and walking distance to the renowned Bouctouche Dunes. With unobstructed views of the water from every window in this home, you'll be immersed in the soothing sounds and breathtaking sights of coastal living. The main level boasts a generously sized kitchen, a well-appointed bathroom, a cozy sitting room, a convenient storage area, and a living room equipped with a mini-split for climate control. Ascending to the upper floor, you'll discover two inviting bedrooms, with the master bedroom offering its own private balcony an ideal spot to savor breathtaking sunsets and sunrises. Outside you will find two large outbuildings on the landscaped property, offering lots of additional storage for your convenience! This property holds immense potential, whether you envision it as a year-round cottage, a possible vacation rental through platforms like Airbnb, or simply a serene and permanent residence. (id:19018)
Property Details
|
MLS® Number
|
NB092006 |
|
Property Type
|
Single Family |
|
Neigbourhood
|
Baie de Bouctouche |
|
EquipmentType
|
Water Heater |
|
RentalEquipmentType
|
Water Heater |
|
Structure
|
Shed |
Building
|
BathroomTotal
|
1 |
|
BedroomsAboveGround
|
2 |
|
BedroomsTotal
|
2 |
|
BasementType
|
Crawl Space |
|
CoolingType
|
Heat Pump |
|
ExteriorFinish
|
Vinyl |
|
HeatingFuel
|
Electric |
|
HeatingType
|
Baseboard Heaters, Heat Pump |
|
RoofMaterial
|
Asphalt Shingle |
|
RoofStyle
|
Unknown |
|
SizeInterior
|
990 Sqft |
|
TotalFinishedArea
|
990 Sqft |
|
Type
|
House |
|
UtilityWater
|
Well |
Land
|
AccessType
|
Year-round Access, Road Access |
|
Acreage
|
No |
|
LandscapeFeatures
|
Landscaped |
|
Sewer
|
Septic System |
|
SizeIrregular
|
650 |
|
SizeTotal
|
650 M2 |
|
SizeTotalText
|
650 M2 |
Rooms
| Level |
Type |
Length |
Width |
Dimensions |
|
Second Level |
Bedroom |
|
|
15'0'' x 7'0'' |
|
Second Level |
Bedroom |
|
|
15'0'' x 9'0'' |
|
Main Level |
Storage |
|
|
13'0'' x 7'0'' |
|
Main Level |
Bonus Room |
|
|
13'0'' x 7'0'' |
|
Main Level |
Other |
|
|
6'0'' x 6'0'' |
|
Main Level |
Bath (# Pieces 1-6) |
|
|
9'0'' x 6'6'' |
|
Main Level |
Living Room |
|
|
15'0'' x 9'0'' |
|
Main Level |
Kitchen |
|
|
15'0'' x 12'0'' |
https://www.realtor.ca/real-estate/26063232/1123-hwy-475-bouctouche





















