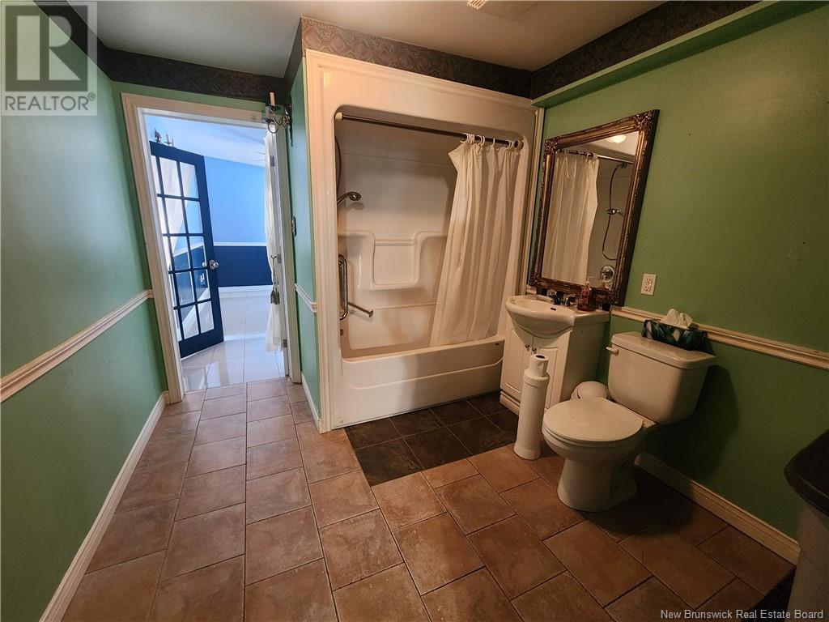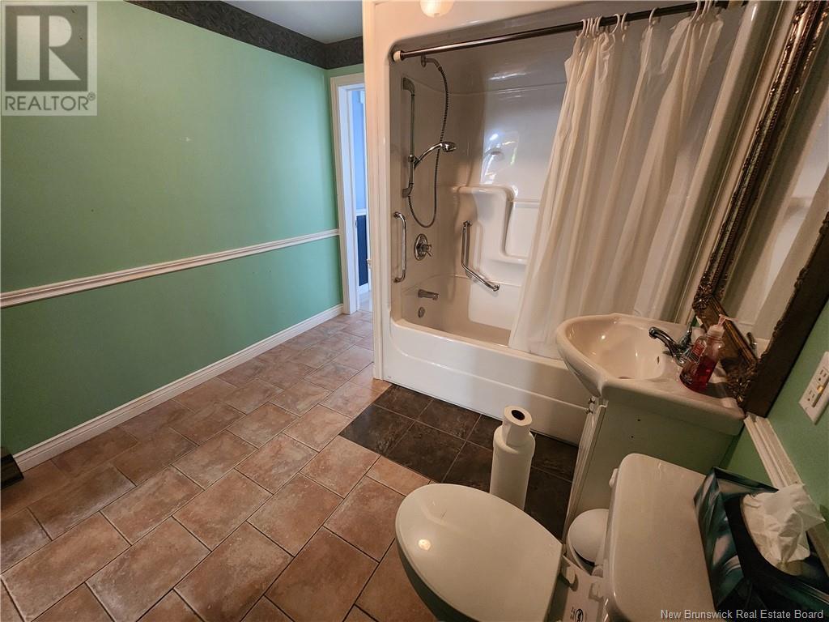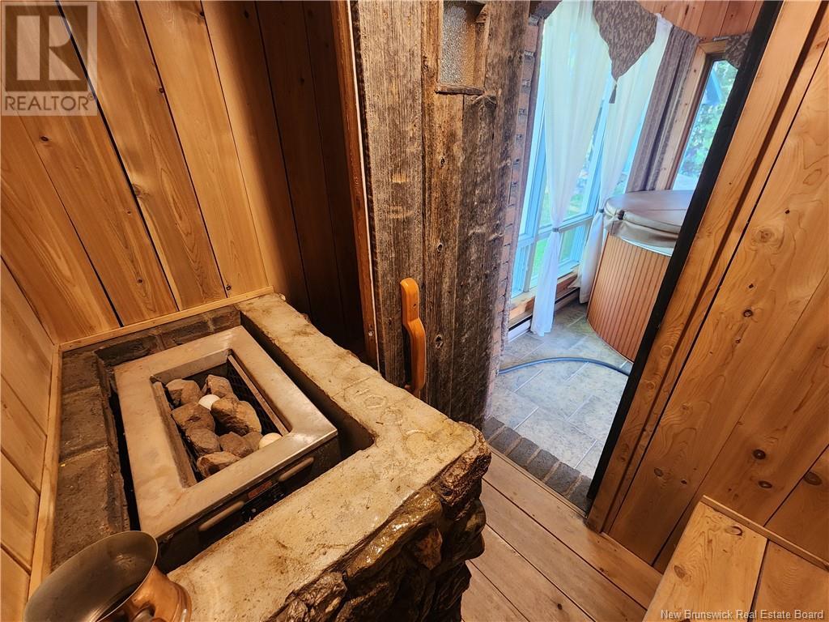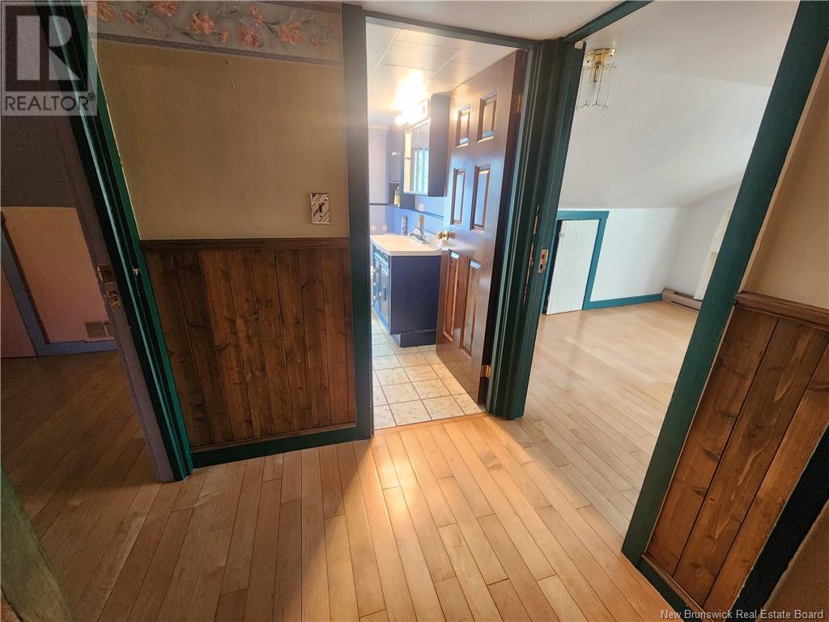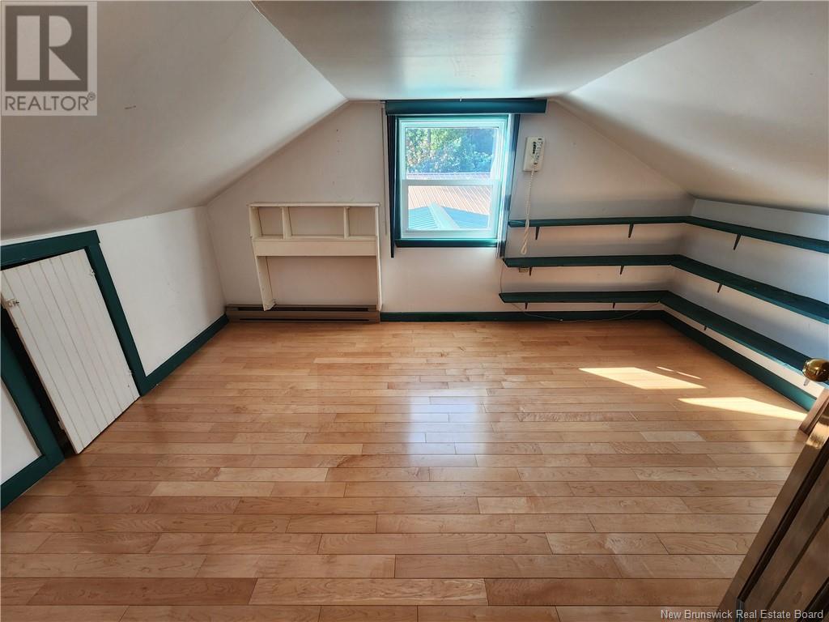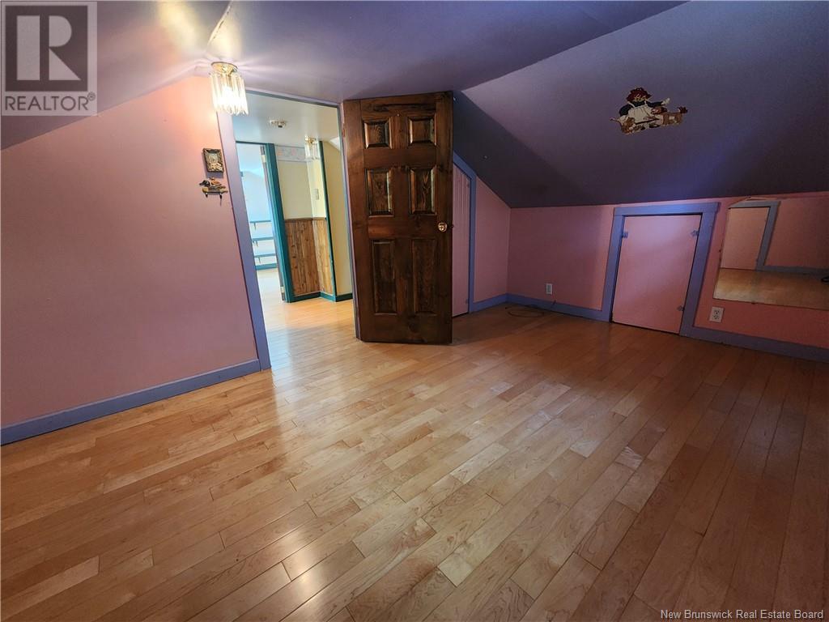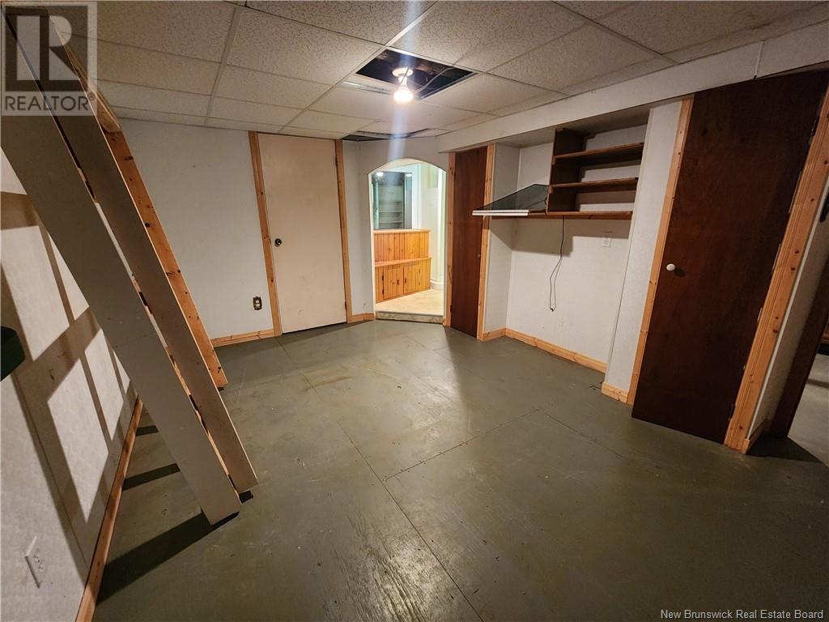3 Bedroom
3 Bathroom
1249 sqft
Baseboard Heaters
Acreage
Landscaped
$239,900
This cozy one and a half story three bedroom/three bathroom home located on just under two and a half acres of beautifully treed land is only minutes from Grand Falls and all its amenities. The main level hosts a kitchen, gorgeous separate formal dining room, big master bedroom with a full bathroom including laundry hook ups, a family room and a spacious sunroom with sauna and patio doors leading to the outside. Upstairs are two more bedrooms and full bathroom while downstairs the partially finished basement has two more rooms perfect for office space, a den or a playroom and a convenient third bathroom plus plenty of extra space for storage. The paved drive leads to an oversized detached two car garage that is heated and insulated with an additional garage behind for added storage. The property offers serene surroundings and endless possibilities for potential added income with numerous buildings that could become, with a little work, nice rental cabins. This property is the perfect opportunity for the right buyer. Call today for more information and to book your tour. (id:19018)
Property Details
|
MLS® Number
|
NB104808 |
|
Property Type
|
Single Family |
|
EquipmentType
|
Water Heater |
|
Features
|
Treed |
|
RentalEquipmentType
|
Water Heater |
|
Structure
|
Shed |
Building
|
BathroomTotal
|
3 |
|
BedroomsAboveGround
|
3 |
|
BedroomsTotal
|
3 |
|
ExteriorFinish
|
Vinyl |
|
FlooringType
|
Ceramic, Wood |
|
FoundationType
|
Concrete |
|
HeatingFuel
|
Electric |
|
HeatingType
|
Baseboard Heaters |
|
SizeInterior
|
1249 Sqft |
|
TotalFinishedArea
|
1659 Sqft |
|
Type
|
House |
|
UtilityWater
|
Well |
Parking
|
Detached Garage
|
|
|
Garage
|
|
|
Heated Garage
|
|
Land
|
AccessType
|
Year-round Access |
|
Acreage
|
Yes |
|
LandscapeFeatures
|
Landscaped |
|
Sewer
|
Septic System |
|
SizeIrregular
|
2.47 |
|
SizeTotal
|
2.47 Ac |
|
SizeTotalText
|
2.47 Ac |
Rooms
| Level |
Type |
Length |
Width |
Dimensions |
|
Second Level |
Other |
|
|
5'3'' x 4'2'' |
|
Second Level |
Bedroom |
|
|
9'7'' x 9'3'' |
|
Second Level |
Bath (# Pieces 1-6) |
|
|
8'2'' x 5'2'' |
|
Second Level |
Bedroom |
|
|
9'7'' x 9'3'' |
|
Basement |
Utility Room |
|
|
12'6'' x 5'3'' |
|
Basement |
Utility Room |
|
|
7' x 3'5'' |
|
Basement |
Bath (# Pieces 1-6) |
|
|
7'8'' x 7' |
|
Basement |
Other |
|
|
13'6'' x 8' |
|
Basement |
Other |
|
|
14'4'' x 10'8'' |
|
Main Level |
Sauna |
|
|
6'3'' x 4'2'' |
|
Main Level |
Sunroom |
|
|
15'6'' x 15' |
|
Main Level |
Living Room |
|
|
21' x 10'10'' |
|
Main Level |
Bath (# Pieces 1-6) |
|
|
11' x 8'10'' |
|
Main Level |
Primary Bedroom |
|
|
15'5'' x 9'7'' |
|
Main Level |
Dining Room |
|
|
15'5'' x 9'11'' |
|
Main Level |
Kitchen |
|
|
13'6'' x 11'10'' |
https://www.realtor.ca/real-estate/27341717/1123-130-route-dsl-de-grand-saultfalls











