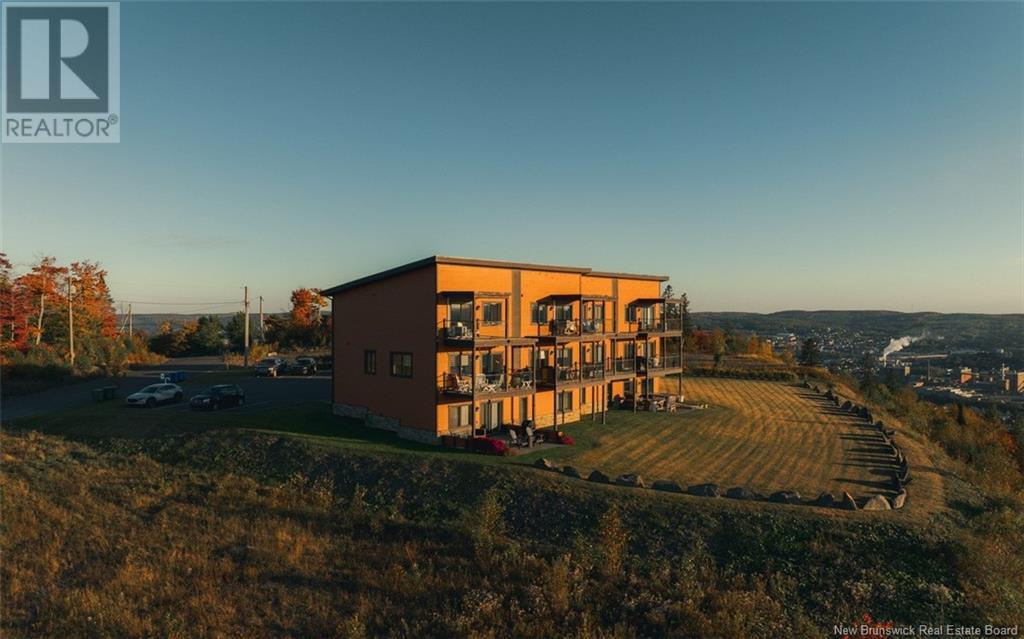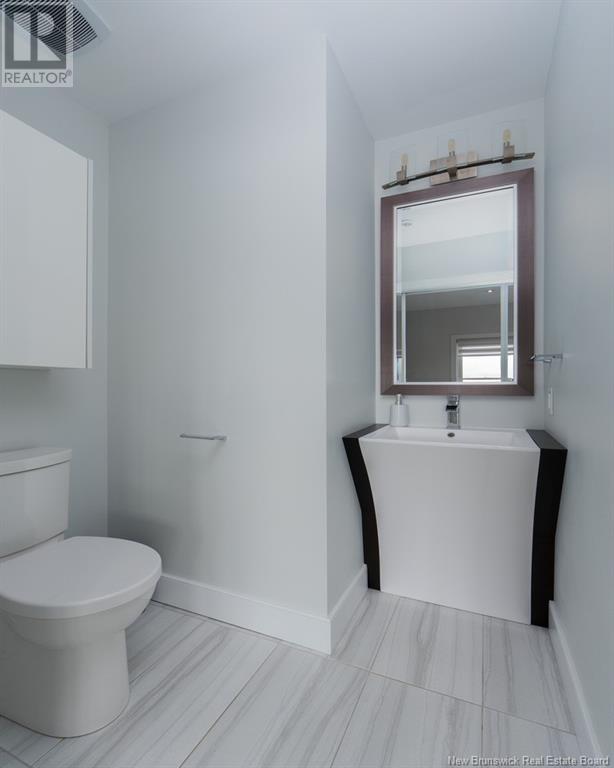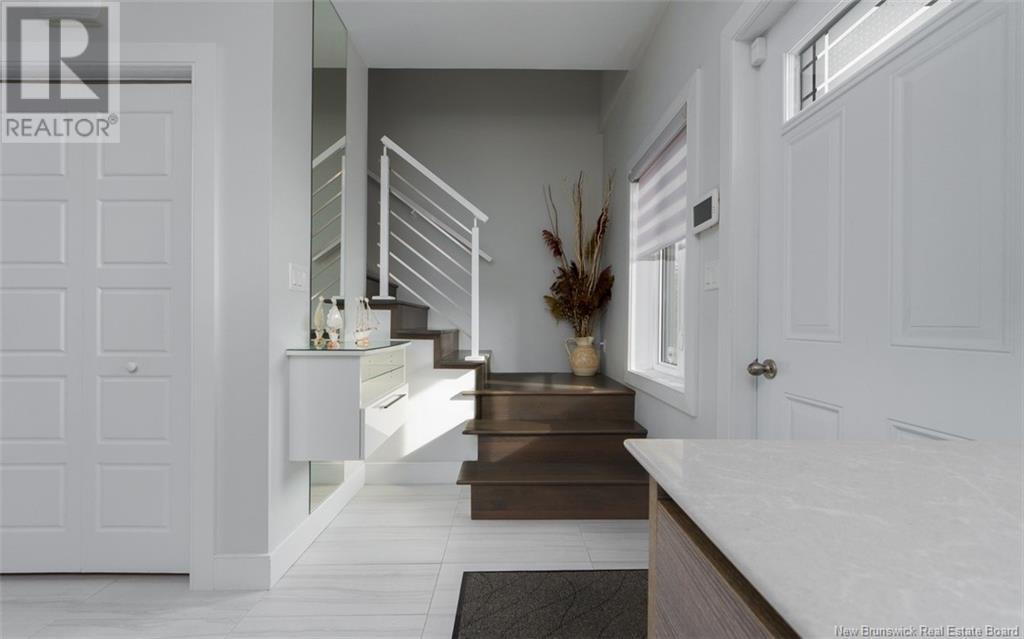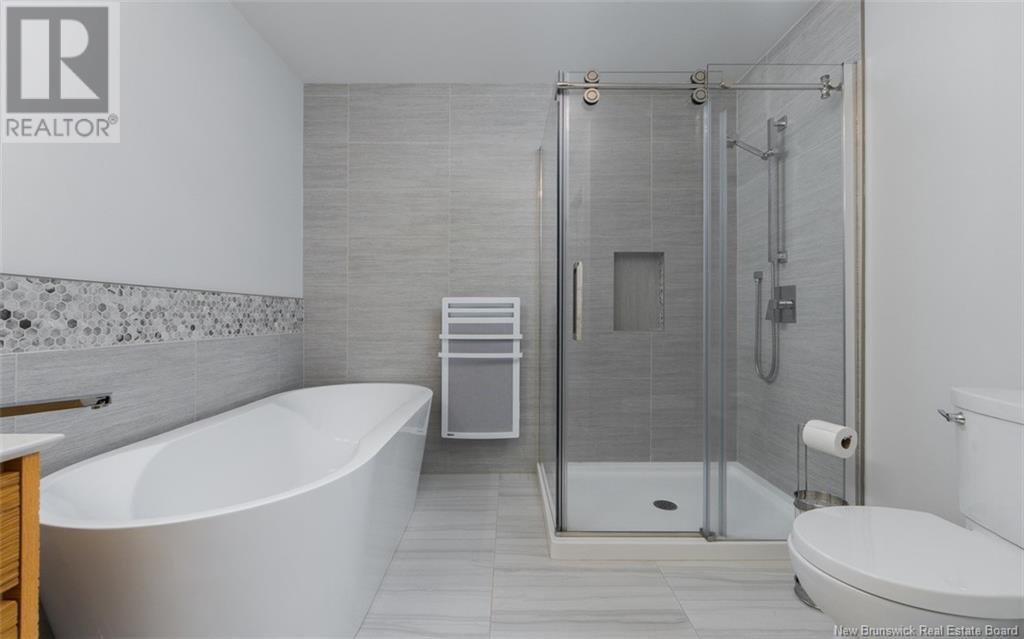112 De La Falaise Street Unit# 203 Edmundston, New Brunswick E3V 0C4
$319,900Maintenance,
$260 Monthly
Maintenance,
$260 MonthlyWelcome to 112, De La Falaise Street, Unit 203. Here is your opportunity to acquire this rare condo located in the 'Le Montagnard' development. This unique condo located at the highest point of the city of Edmundston offers you a breathtaking view of the Madawaska River Valley and the mountains. This luxurious open concept condo offers you a chef's kitchen with granite countertops, top of the line appliances, a large living room area, a balcony with an extraordinary view and a half bathroom on the first floor. On the second floor, you will find the master bedroom with a balcony with an extraordinary view, a second bedroom with walk-in closet, a laundry area and a large full bathroom. The condo also has heated floors throughout the main floor and in all rooms on the second floor. Outside you also have a private and heated 11 x 23 garage and some common areas. The condo fees are $260.00 per month. Opportunity not to be missed! Call for more informations! (id:19018)
Property Details
| MLS® Number | NB106964 |
| Property Type | Single Family |
| Equipment Type | None |
| Rental Equipment Type | None |
Building
| Bathroom Total | 2 |
| Bedrooms Above Ground | 2 |
| Bedrooms Total | 2 |
| Architectural Style | 2 Level |
| Constructed Date | 2017 |
| Cooling Type | Heat Pump |
| Exterior Finish | Other, Wood Siding |
| Flooring Type | Ceramic, Hardwood |
| Foundation Type | Concrete |
| Half Bath Total | 1 |
| Heating Type | Baseboard Heaters, Heat Pump, Radiant Heat |
| Size Interior | 1,344 Ft2 |
| Total Finished Area | 1344 Sqft |
| Utility Water | Municipal Water |
Parking
| Detached Garage |
Land
| Access Type | Year-round Access, Road Access |
| Acreage | Yes |
| Landscape Features | Landscaped |
| Sewer | Municipal Sewage System |
| Size Irregular | 6781 |
| Size Total | 6781 M2 |
| Size Total Text | 6781 M2 |
Rooms
| Level | Type | Length | Width | Dimensions |
|---|---|---|---|---|
| Second Level | 4pc Bathroom | X | ||
| Second Level | Bedroom | 11' x 12' | ||
| Second Level | Primary Bedroom | 10'5'' x 16'5'' | ||
| Main Level | 2pc Bathroom | X | ||
| Main Level | Living Room | 12'5'' x 20' | ||
| Main Level | Kitchen/dining Room | 11'5'' x 17'5'' |
https://www.realtor.ca/real-estate/27497241/112-de-la-falaise-street-unit-203-edmundston
Contact Us
Contact us for more information




















































