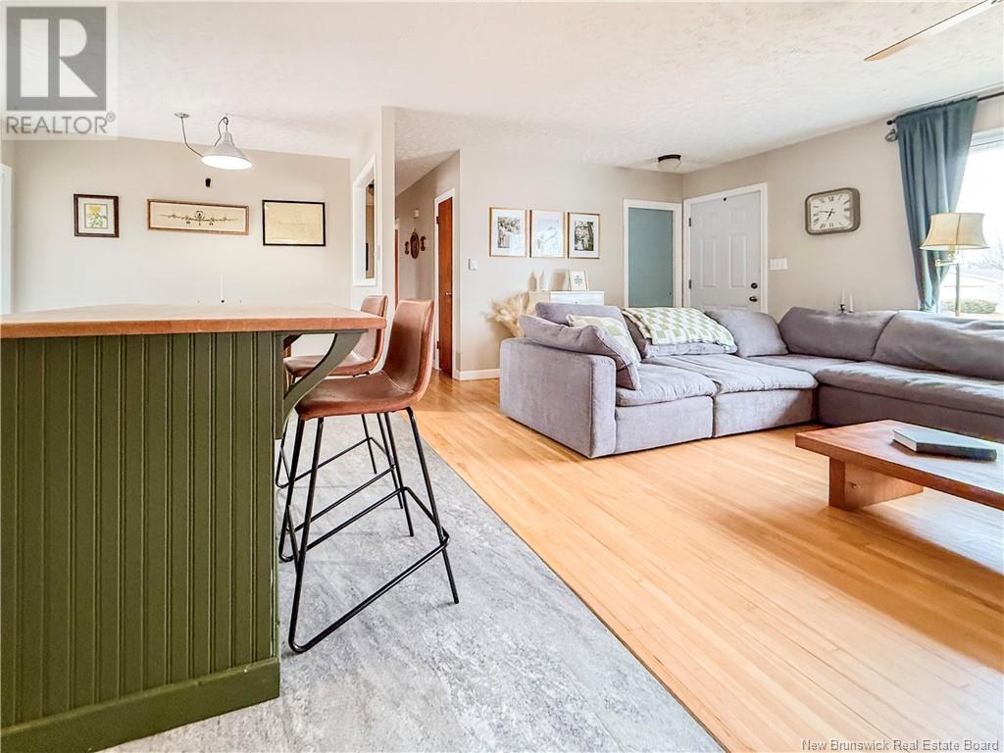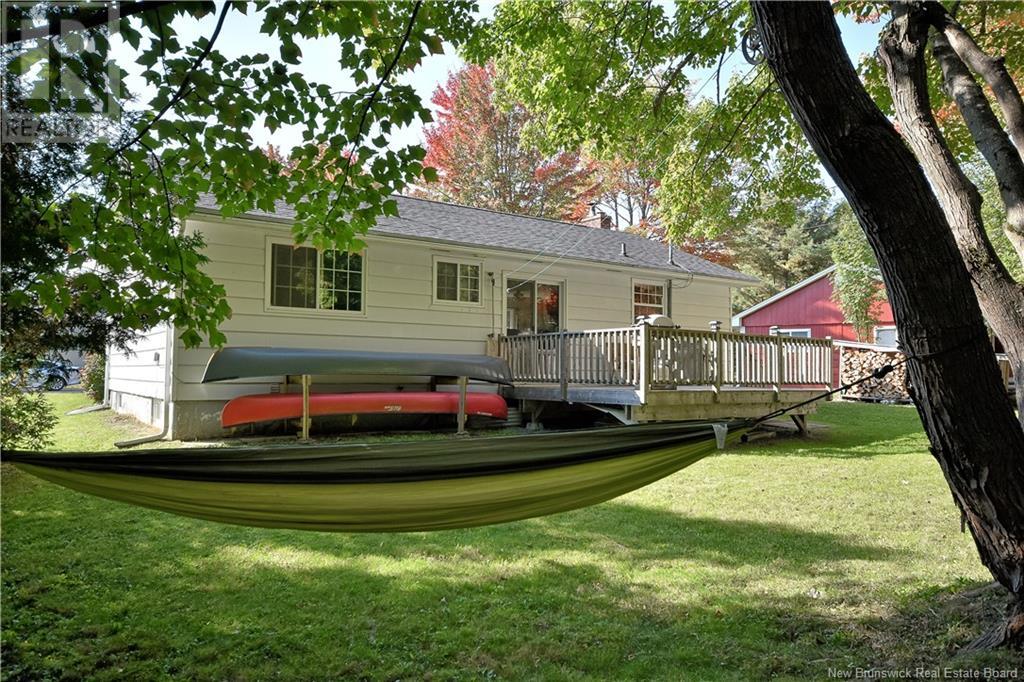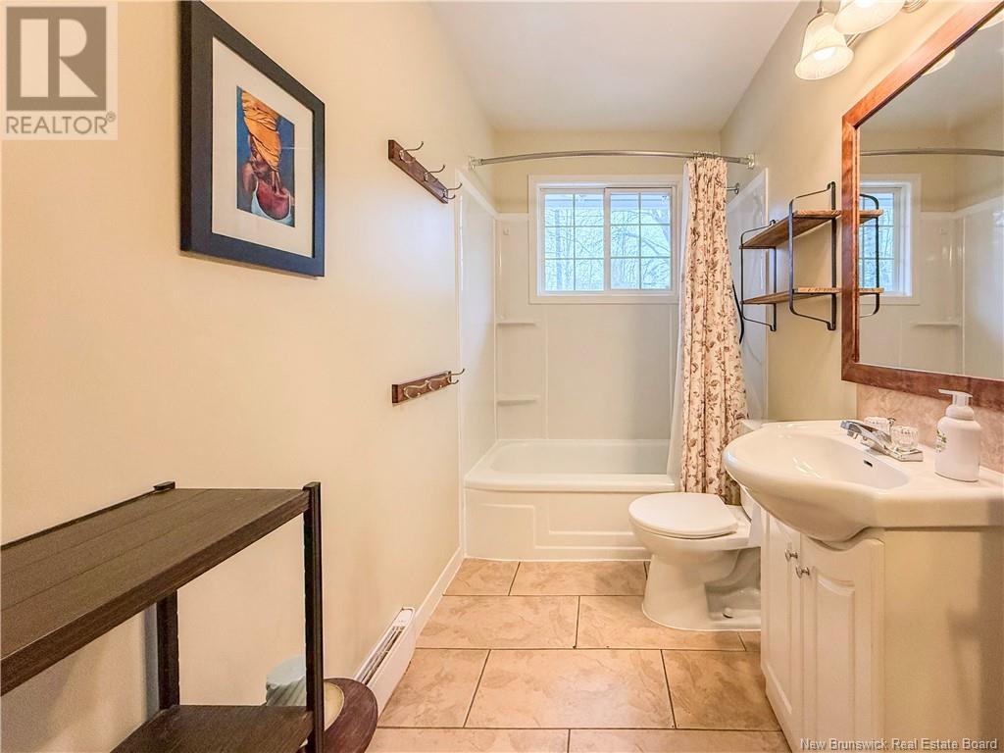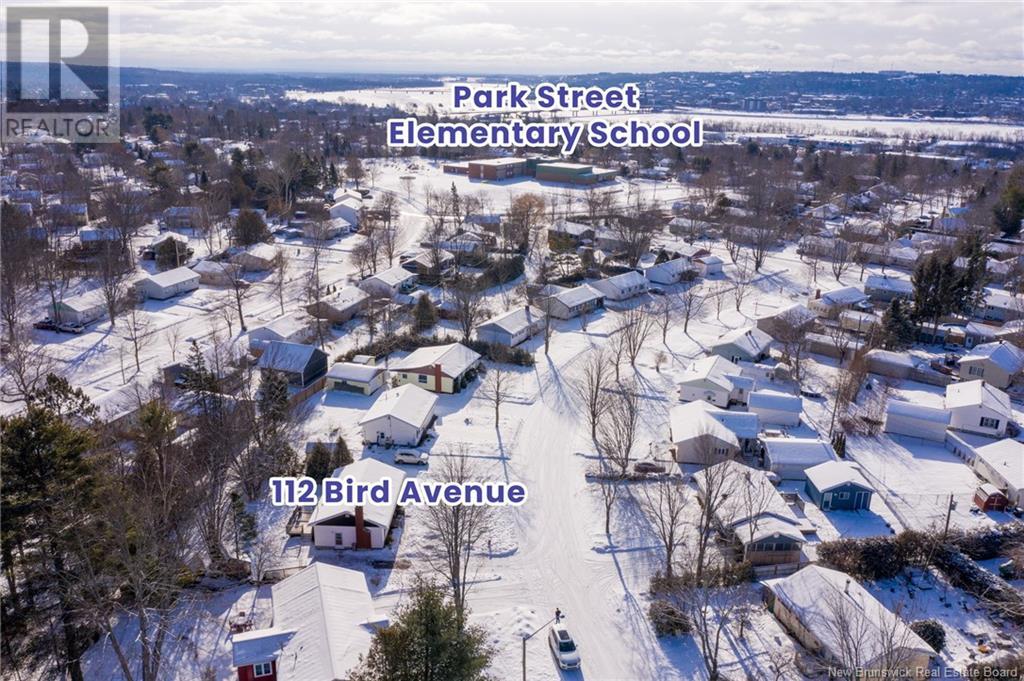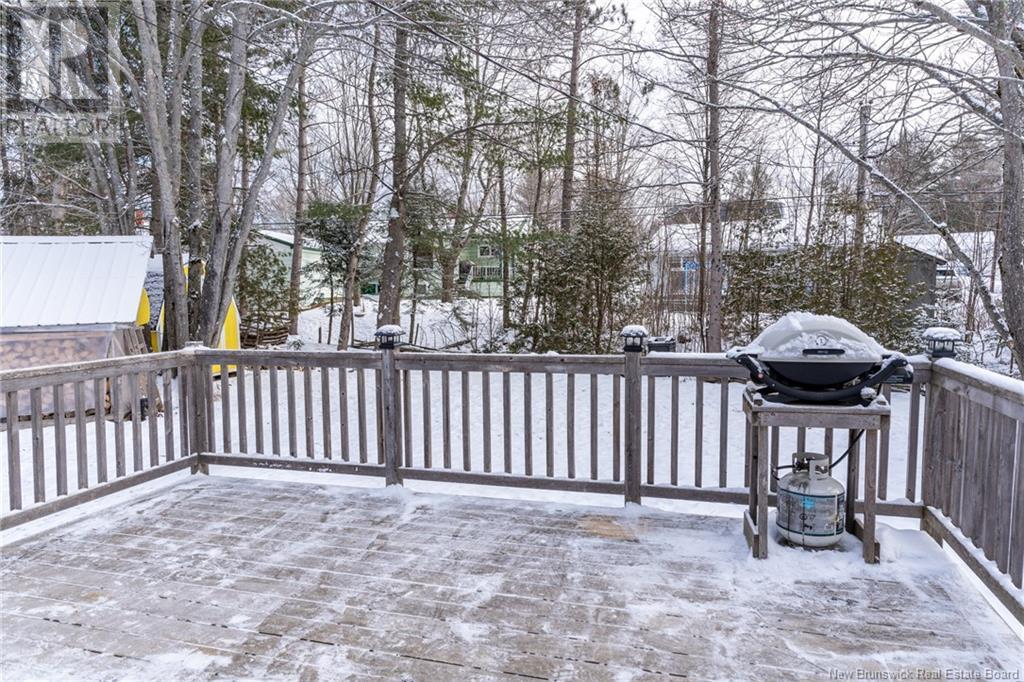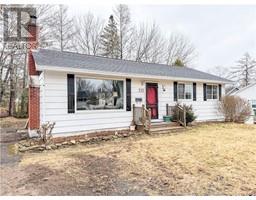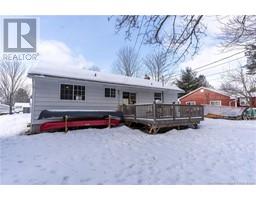3 Bedroom
1 Bathroom
960 ft2
Bungalow
Baseboard Heaters
Landscaped
$334,900
Like a warm blanket after a long day, you'll feel instantly at home on 112 Bird! This is the perfect home for you if youre looking to break into the housing market and live in a fantastic neighborhood with mature trees, spacious lots, and a lovely community (who will adore your pets). Situated almost perfectly in between Park Street Elementary and Naasis Middle School, you couldn't ask for a better lifestyle for a young family. Walking distance to schools, on a low traffic street and a beautiful property that still offers privacy. Inside is every ounce of adorable; from the freshly refinished hardwood flooring, to the beautiful living space w/ high efficiency wood burning stove and built in shelving, to the a modernized layout with open concept kitchen, island, and dining nook. 2 bedrooms upstairs (the two smallest rooms were joined to create a large principle bedroom with walk-in closet), updated bath and sun-filled living room. The back deck is oversized, has been recently stained, and is accessed from the dining area; awesome sightlines to keep an eye on the pets and kiddos. Side door access is direct to the basement, where a rec room awaits for a playroom or parent's escape (this area currently doubles as a guest room but windows are non-egress). A huge unfinished workshop / storage area completes the downstairs, along with separate laundry. Equalized billing $198.55/month. Full marketing package on file upon request. Welcome Home! (id:19018)
Property Details
|
MLS® Number
|
NB116219 |
|
Property Type
|
Single Family |
|
Neigbourhood
|
Nashwaaksis |
|
Features
|
Balcony/deck/patio |
|
Structure
|
Shed |
Building
|
Bathroom Total
|
1 |
|
Bedrooms Above Ground
|
2 |
|
Bedrooms Below Ground
|
1 |
|
Bedrooms Total
|
3 |
|
Architectural Style
|
Bungalow |
|
Constructed Date
|
1962 |
|
Exterior Finish
|
Colour Loc |
|
Flooring Type
|
Vinyl, Wood |
|
Foundation Type
|
Concrete |
|
Heating Fuel
|
Electric, Wood |
|
Heating Type
|
Baseboard Heaters |
|
Stories Total
|
1 |
|
Size Interior
|
960 Ft2 |
|
Total Finished Area
|
1123 Sqft |
|
Type
|
House |
|
Utility Water
|
Municipal Water |
Land
|
Access Type
|
Year-round Access, Road Access |
|
Acreage
|
No |
|
Landscape Features
|
Landscaped |
|
Sewer
|
Municipal Sewage System |
|
Size Irregular
|
766 |
|
Size Total
|
766 M2 |
|
Size Total Text
|
766 M2 |
Rooms
| Level |
Type |
Length |
Width |
Dimensions |
|
Basement |
Bedroom |
|
|
11'5'' x 12'0'' |
|
Basement |
Storage |
|
|
12'0'' x 27'5'' |
|
Main Level |
Bedroom |
|
|
9'8'' x 10'8'' |
|
Main Level |
Bath (# Pieces 1-6) |
|
|
7'7'' x 5'7'' |
|
Main Level |
Dining Room |
|
|
10'11'' x 10'4'' |
|
Main Level |
Primary Bedroom |
|
|
12'1'' x 10'1'' |
|
Main Level |
Living Room |
|
|
11'0'' x 17'0'' |
|
Main Level |
Kitchen |
|
|
11'7'' x 10'4'' |
https://www.realtor.ca/real-estate/28162562/112-bird-avenue-fredericton




