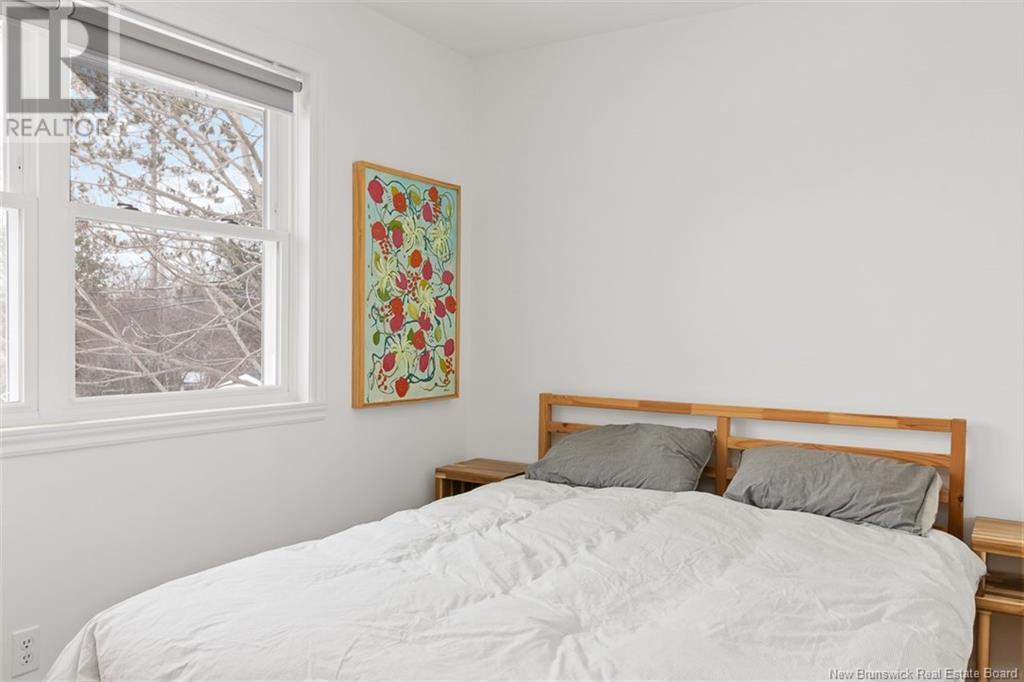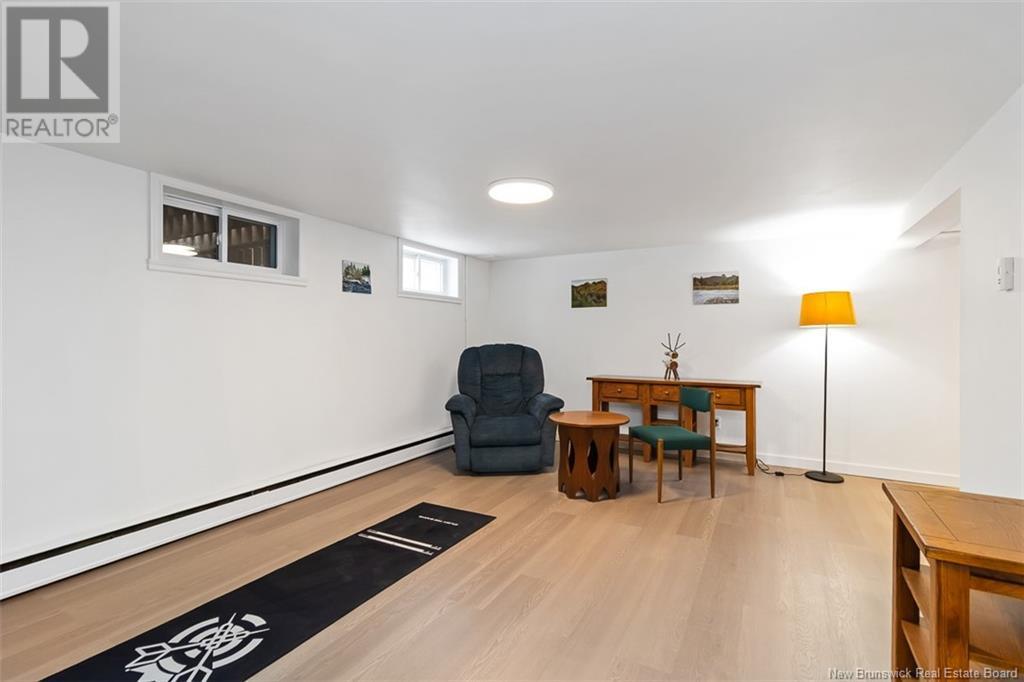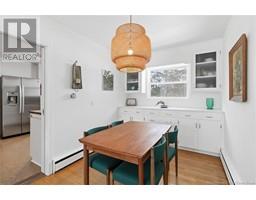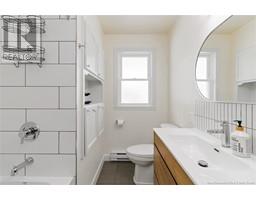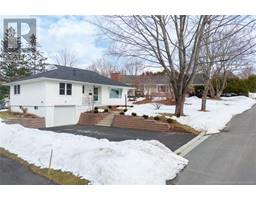3 Bedroom
2 Bathroom
1,002 ft2
Bungalow
Baseboard Heaters, Hot Water
Landscaped
$419,900
New windows, deck, and more! Nestled in a sought-after northside neighborhood, this thoughtfully updated 3-bedroom, 2-bathroom home is move-in ready. Steps from Park Street Elementary, city walking trails, and local amenities, it offers both convenience and charm. Over the past two years, this home has had a major makeover, including new windows, some flooring, and refreshed kitchen and bathrooms. Outside, enjoy a newly paved driveway, retaining wall, and garage doors, plus a landscaped yard with a covered front porch. Inside, natural light fills the mid-century modern-inspired space. The cozy living room features an electric fireplace insert, while the dining room boasts built-in storage. The updated kitchen showcases white cabinets, butcher block-style counters, a beautiful tile backsplash, and comfortable cork flooring. Down the hall, a fully renovated bathroom with new tile floors, a contemporary vanity, and a tiled tub surround serves the main floor. Three good-sized bedrooms complete the main floor. The finished walkout basement adds even more space, featuring a laundry room, spacious family room, second full bathroom with a walk-in shower, and ample storage. Outside, a new back deck overlooks the manicured yard, enclosed by chain-link fencing for safety. Just minutes away, enjoy pickleball courts, sports fields, the public library, indoor pool, and scenic city trails leading to Nashwaaksis Stream Nature Park, Picaroons, and downtown. (id:19018)
Property Details
|
MLS® Number
|
NB113995 |
|
Property Type
|
Single Family |
|
Equipment Type
|
Water Heater |
|
Features
|
Balcony/deck/patio |
|
Rental Equipment Type
|
Water Heater |
Building
|
Bathroom Total
|
2 |
|
Bedrooms Above Ground
|
3 |
|
Bedrooms Total
|
3 |
|
Architectural Style
|
Bungalow |
|
Constructed Date
|
1956 |
|
Exterior Finish
|
Vinyl |
|
Flooring Type
|
Ceramic, Laminate, Cork, Wood |
|
Foundation Type
|
Concrete |
|
Heating Fuel
|
Electric |
|
Heating Type
|
Baseboard Heaters, Hot Water |
|
Stories Total
|
1 |
|
Size Interior
|
1,002 Ft2 |
|
Total Finished Area
|
1618 Sqft |
|
Type
|
House |
|
Utility Water
|
Municipal Water |
Parking
|
Attached Garage
|
|
|
Integrated Garage
|
|
|
Garage
|
|
|
Inside Entry
|
|
Land
|
Access Type
|
Year-round Access, Road Access |
|
Acreage
|
No |
|
Landscape Features
|
Landscaped |
|
Sewer
|
Municipal Sewage System |
|
Size Irregular
|
678 |
|
Size Total
|
678 M2 |
|
Size Total Text
|
678 M2 |
Rooms
| Level |
Type |
Length |
Width |
Dimensions |
|
Basement |
Storage |
|
|
12'5'' x 8'9'' |
|
Basement |
Utility Room |
|
|
11'5'' x 10'1'' |
|
Basement |
3pc Bathroom |
|
|
7'11'' x 5'10'' |
|
Basement |
Other |
|
|
6'1'' x 5'10'' |
|
Basement |
Family Room |
|
|
17'5'' x 12'5'' |
|
Main Level |
4pc Bathroom |
|
|
9'0'' x 6'6'' |
|
Main Level |
Bedroom |
|
|
8'11'' x 8'7'' |
|
Main Level |
Bedroom |
|
|
12'4'' x 8'0'' |
|
Main Level |
Bedroom |
|
|
12'0'' x 12'0'' |
|
Main Level |
Dining Room |
|
|
11'7'' x 8'0'' |
|
Main Level |
Living Room |
|
|
15'6'' x 13'9'' |
|
Main Level |
Kitchen |
|
|
11'3'' x 10'7'' |
https://www.realtor.ca/real-estate/28023612/111-willow-street-fredericton




















