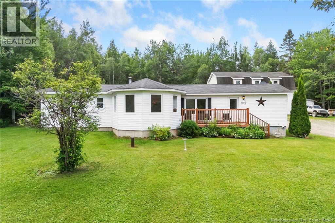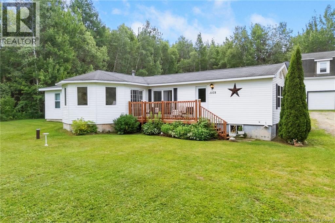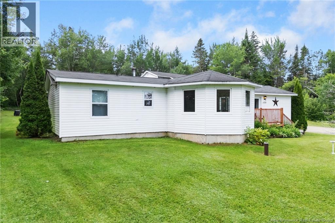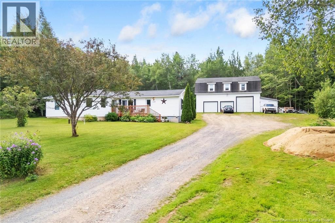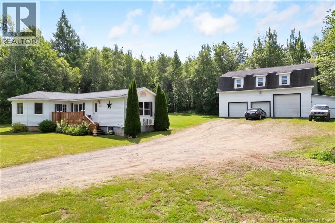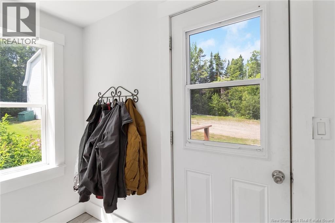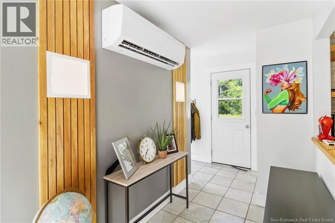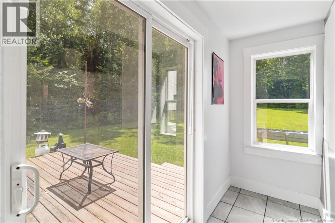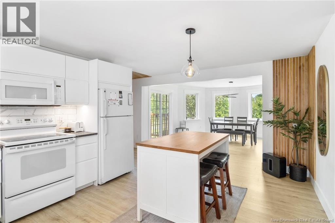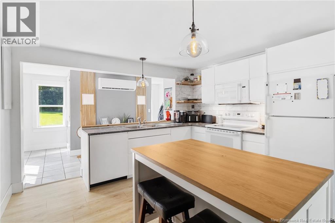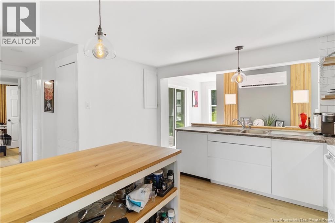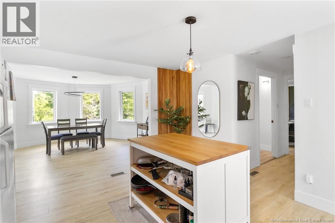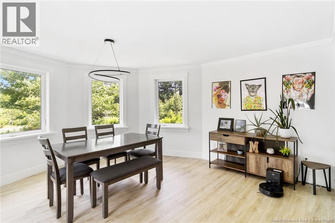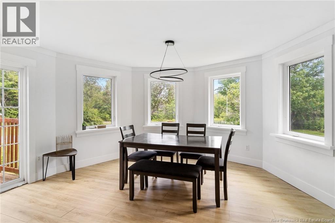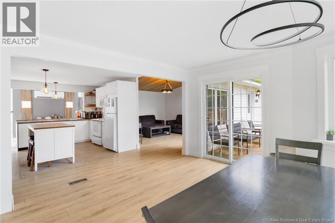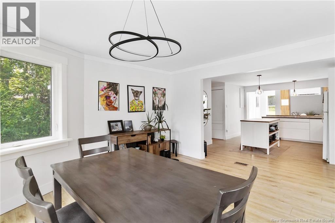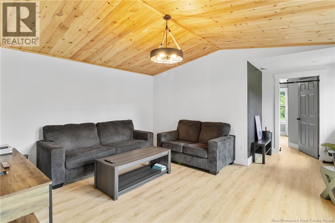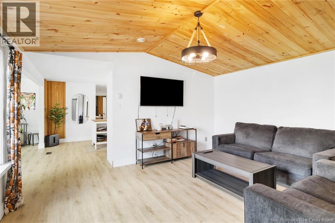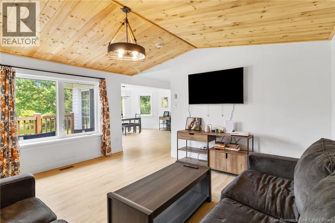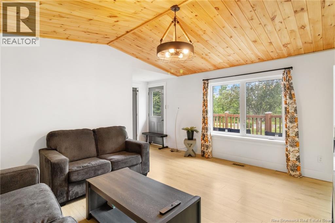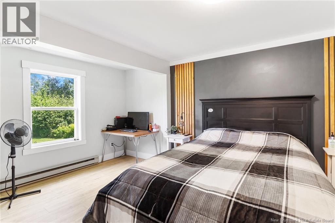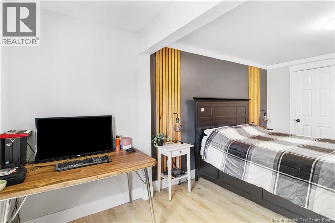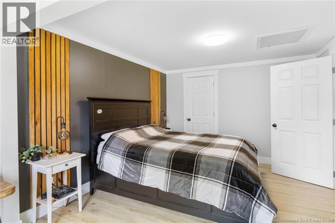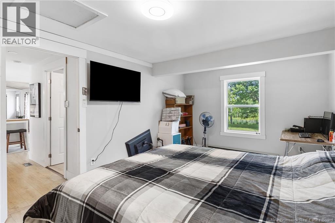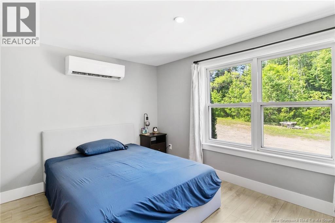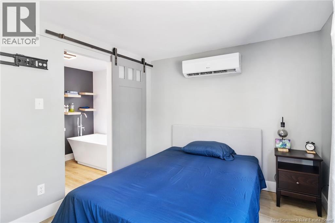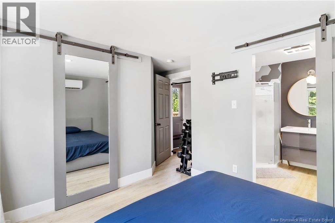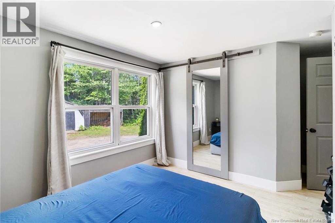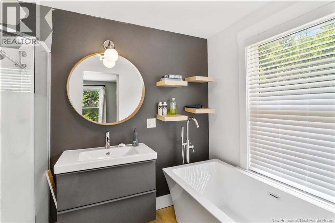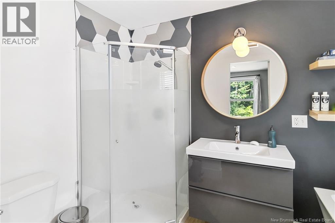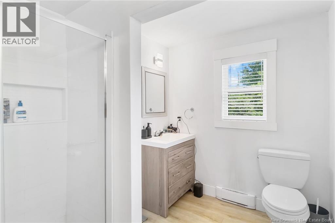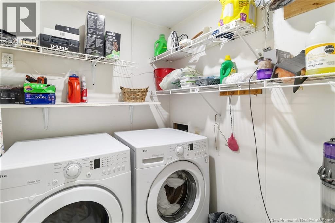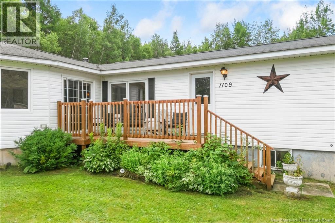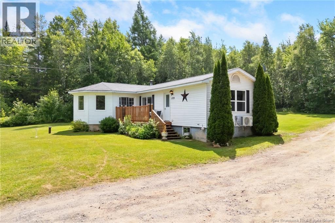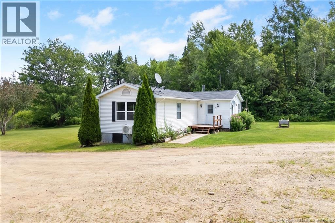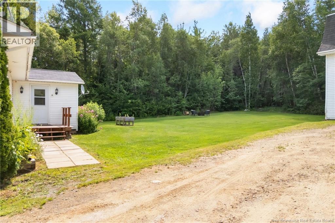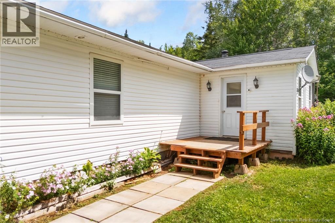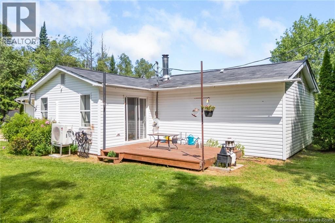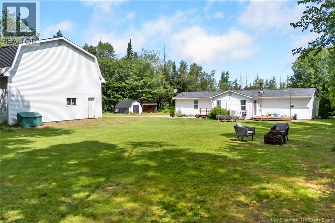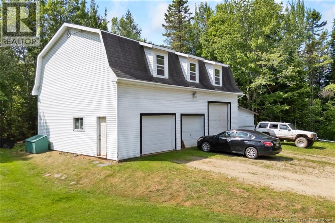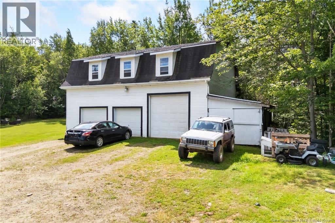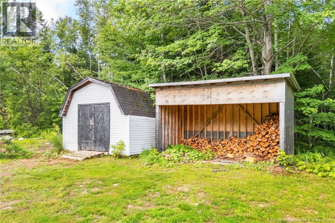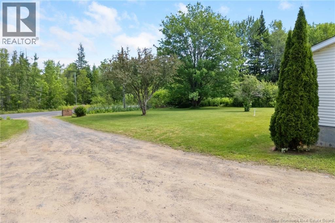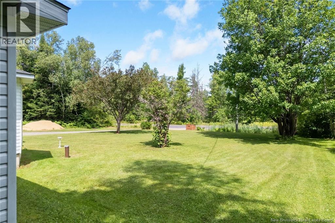3 Bedroom
2 Bathroom
1,716 ft2
Mini
Heat Pump
Baseboard Heaters, Forced Air, Heat Pump
Acreage
Landscaped
$379,900
Welcome to 1109 Post Road, Chipman where you will find a beautifully maintained and extensively updated home offering a rare blend of comfort, functionality, and rural charm. Set on a landscaped and private lot, this spacious 3-bedroom, 2 bath home features thoughtful additions that make it feel much larger than a typical mini-home. The bright sunroom welcomes you with patio doors leading to a brand-new front deck, while a second addition at the back includes a generous mudroom with access to a private rear deckperfect for entertaining or relaxing. Inside, the home has seen major renovations including new drywall, updated electrical, new paint and flooring throughout, two ductless heat pumps, and spray foam insulation in both the basement and attic. The kitchen has been fully renovated with new appliances, and both bathrooms are completely redone. The primary bedroom offers ample closet space, and a spacious laundry/utility room adds convenience. The highlight of the property is the impressive 30 x 40 detached garage with 12-foot ceilings, three bays, full insulation, wood furnace heating, and a 100-amp panel. The finished loft space includes a half bath and a games room, with potential to convert into a suite. Located minutes from Minto and Chipman, and just 40 minutes to Fredericton, this home combines privacy, practicality, and potential. (id:19018)
Property Details
|
MLS® Number
|
NB126124 |
|
Property Type
|
Single Family |
|
Equipment Type
|
Rental Water Softener |
|
Features
|
Balcony/deck/patio |
|
Rental Equipment Type
|
Rental Water Softener |
Building
|
Bathroom Total
|
2 |
|
Bedrooms Above Ground
|
3 |
|
Bedrooms Total
|
3 |
|
Architectural Style
|
Mini |
|
Basement Development
|
Unfinished |
|
Basement Type
|
Full (unfinished) |
|
Constructed Date
|
1990 |
|
Cooling Type
|
Heat Pump |
|
Exterior Finish
|
Vinyl |
|
Flooring Type
|
Ceramic, Laminate |
|
Foundation Type
|
Concrete |
|
Heating Fuel
|
Electric |
|
Heating Type
|
Baseboard Heaters, Forced Air, Heat Pump |
|
Size Interior
|
1,716 Ft2 |
|
Total Finished Area
|
1716 Sqft |
|
Type
|
House |
|
Utility Water
|
Drilled Well |
Parking
|
Detached Garage
|
|
|
Garage
|
|
|
Heated Garage
|
|
Land
|
Access Type
|
Year-round Access |
|
Acreage
|
Yes |
|
Landscape Features
|
Landscaped |
|
Sewer
|
Septic System |
|
Size Irregular
|
4047 |
|
Size Total
|
4047 M2 |
|
Size Total Text
|
4047 M2 |
Rooms
| Level |
Type |
Length |
Width |
Dimensions |
|
Main Level |
Bath (# Pieces 1-6) |
|
|
10'0'' x 5'0'' |
|
Main Level |
Other |
|
|
11'0'' x 3'6'' |
|
Main Level |
Bedroom |
|
|
16'0'' x 11'0'' |
|
Main Level |
Ensuite |
|
|
9'0'' x 6'0'' |
|
Main Level |
Primary Bedroom |
|
|
11'3'' x 9'4'' |
|
Main Level |
Living Room |
|
|
15'0'' x 13'0'' |
|
Main Level |
Dining Room |
|
|
15'0'' x 13'5'' |
|
Main Level |
Kitchen |
|
|
15'0'' x 12'0'' |
|
Main Level |
Foyer |
|
|
15'0'' x 5'0'' |
https://www.realtor.ca/real-estate/28819804/1109-post-road-chipman
