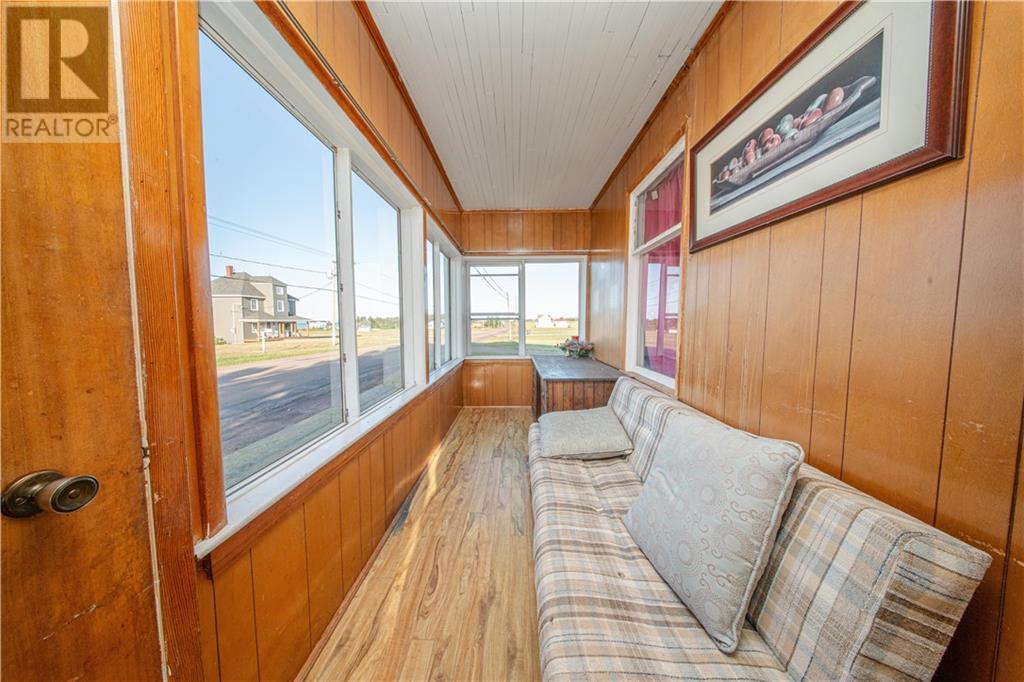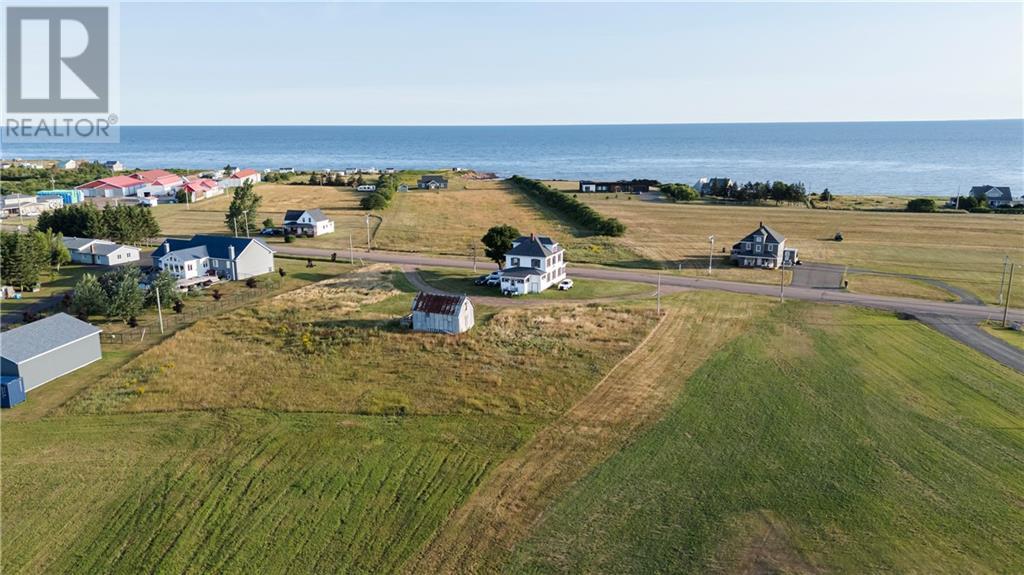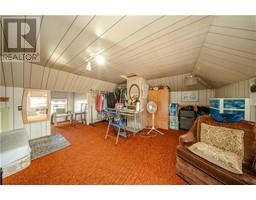8 Bedroom
2 Bathroom
2,350 ft2
Hot Water
Acreage
$299,000
Welcome to 1105 Chemin Bas Cap Pele, located very close to the water. The house sit on a 1.61 acre lot. Great as a family home or as an investment property! Its currently tenanted. It has generous living spaces, a finished attic which is used as the 5th bedroom as well as an enclosed front porch. From the driveway's back entrance, you will be greeted by a good size mudroom with laundry that leads into the kitchen with plenty of cabinet space and a large eat-in area. Towards the front of the house on the right are two partially opened areas that can also be used as a living room or a den to overlook the water. Up the stairs, 4 good size bedrooms and a full 4 piece bathroom will be found. The lower level is unspoiled and features a very thick stone foundation unlike most from its era. Many updates completed Call your favorite Real Estate Agent today to book a viewing (id:19018)
Property Details
|
MLS® Number
|
M161805 |
|
Property Type
|
Single Family |
|
Features
|
Beach |
|
Structure
|
Shed |
Building
|
Bathroom Total
|
2 |
|
Bedrooms Above Ground
|
8 |
|
Bedrooms Total
|
8 |
|
Exterior Finish
|
Vinyl |
|
Flooring Type
|
Carpeted, Laminate, Vinyl, Hardwood |
|
Foundation Type
|
Stone |
|
Heating Fuel
|
Electric |
|
Heating Type
|
Hot Water |
|
Size Interior
|
2,350 Ft2 |
|
Total Finished Area
|
2350 Sqft |
|
Type
|
House |
|
Utility Water
|
Well |
Land
|
Access Type
|
Year-round Access |
|
Acreage
|
Yes |
|
Sewer
|
Municipal Sewage System |
|
Size Irregular
|
1.61 |
|
Size Total
|
1.61 Ac |
|
Size Total Text
|
1.61 Ac |
Rooms
| Level |
Type |
Length |
Width |
Dimensions |
|
Second Level |
4pc Bathroom |
|
|
X |
|
Second Level |
Bedroom |
|
|
10'0'' x 7'0'' |
|
Second Level |
Bedroom |
|
|
8'1'' x 9'0'' |
|
Second Level |
Bedroom |
|
|
10'0'' x 9'0'' |
|
Second Level |
Bedroom |
|
|
10'6'' x 9'8'' |
|
Second Level |
Bedroom |
|
|
10'2'' x 9'0'' |
|
Third Level |
Loft |
|
|
18'0'' x 16'0'' |
|
Main Level |
Mud Room |
|
|
6'1'' x 14'2'' |
|
Main Level |
Other |
|
|
X |
|
Main Level |
Dining Room |
|
|
11'4'' x 8'11'' |
|
Main Level |
Kitchen |
|
|
25'6'' x 13'6'' |
|
Main Level |
Living Room |
|
|
20'0'' x 11'4'' |
|
Main Level |
Enclosed Porch |
|
|
26'6'' x 5'6'' |
https://www.realtor.ca/real-estate/27339420/1105-bas-cap-pele-cap-pelé
















































































