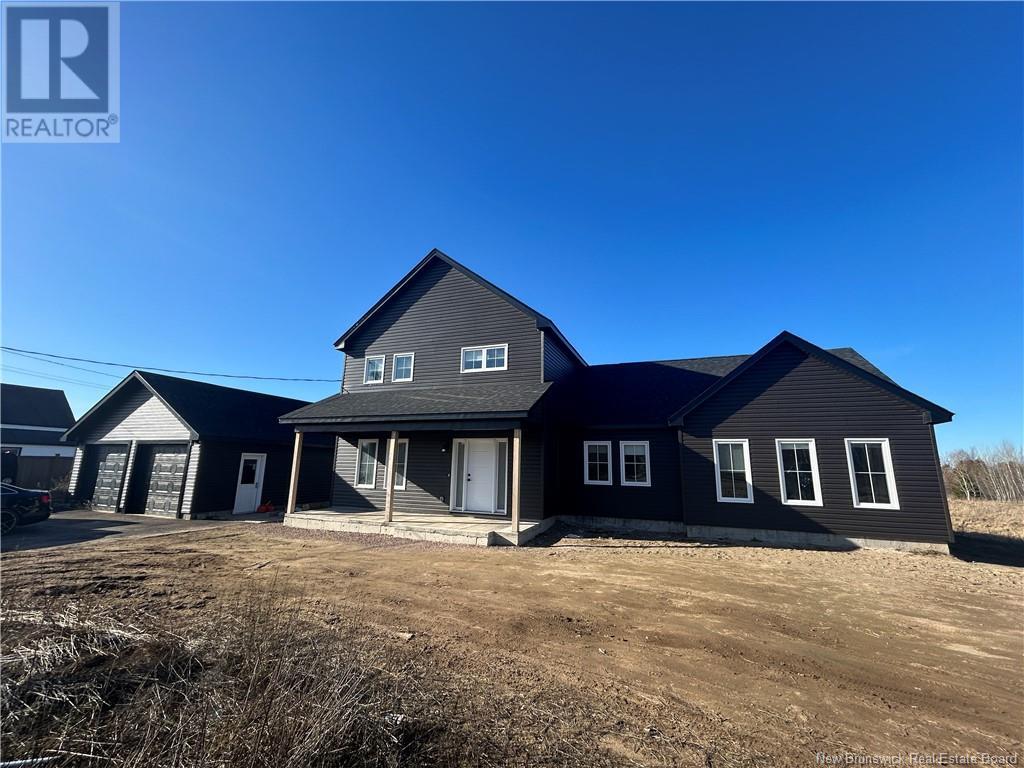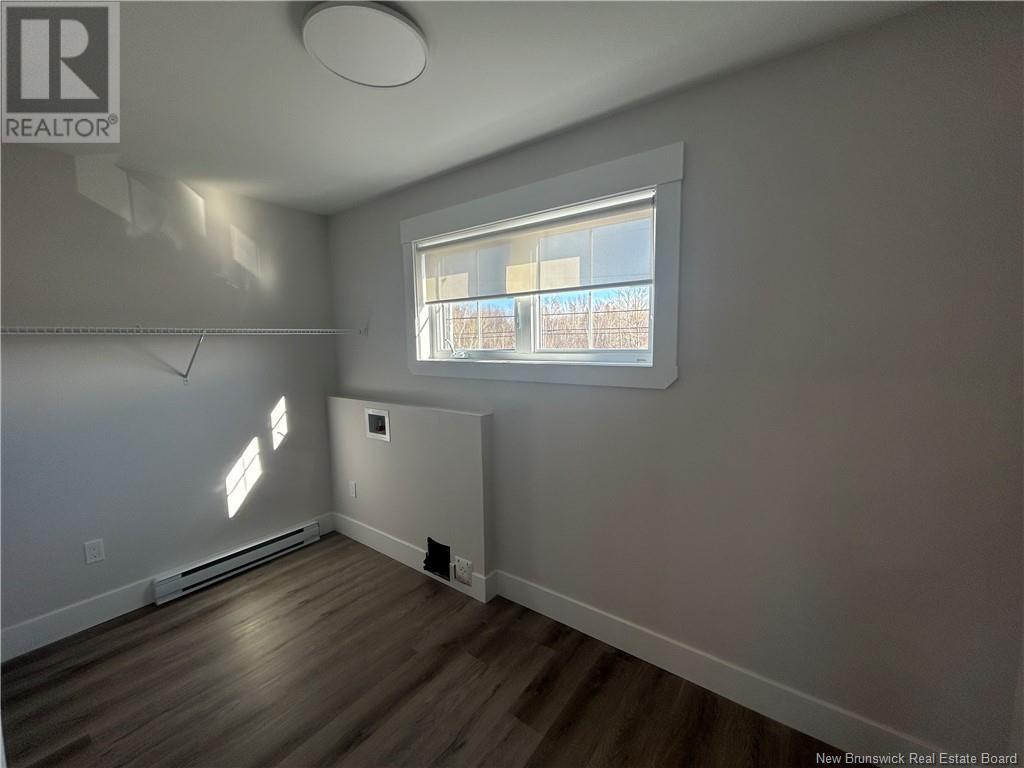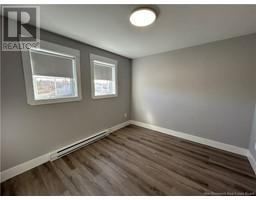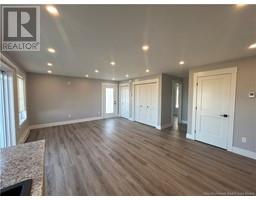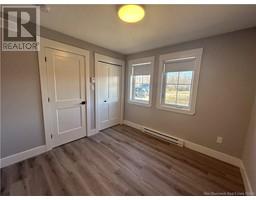5 Bedroom
3 Bathroom
2,458 ft2
2 Level
Air Exchanger
Baseboard Heaters
$499,900
Welcome to 1104 Route 133 in Grand-Barachois, new construction home with In-Law Suite that offers modern comfort just minutes from the beach. The main level features an office which could be converted into a bedroom. This two-storey home features an open-concept main level with a bright living room, spacious dining area, and a well-designed kitchen with ample counter space and cabinetry. Upstairs, youll find two bedrooms including a large primary with a walk-in closet and an en-suite 4pc bathroom. The upstairs also features a laundry room and another 4 pc bathroom. On the main floor, the in-law features another open-concept kitchen and living room, along with two bedrooms and a 4 pc bathroom. Also features a 24.4 x 32.4 detached double garage. Located close to local amenities, golf courses, and only 3 minutes past the Neptune Drive in, making it a perfect year-round home or summer getaway. All measurements are approximate. Contact your local REALTOR® today! (id:19018)
Property Details
|
MLS® Number
|
NB116080 |
|
Property Type
|
Single Family |
|
Equipment Type
|
Water Heater |
|
Features
|
Beach, Balcony/deck/patio |
|
Rental Equipment Type
|
Water Heater |
Building
|
Bathroom Total
|
3 |
|
Bedrooms Above Ground
|
5 |
|
Bedrooms Total
|
5 |
|
Architectural Style
|
2 Level |
|
Constructed Date
|
2025 |
|
Cooling Type
|
Air Exchanger |
|
Exterior Finish
|
Vinyl |
|
Flooring Type
|
Ceramic, Laminate |
|
Foundation Type
|
Concrete Slab |
|
Heating Fuel
|
Electric |
|
Heating Type
|
Baseboard Heaters |
|
Size Interior
|
2,458 Ft2 |
|
Total Finished Area
|
2458 Sqft |
|
Type
|
House |
|
Utility Water
|
Well |
Parking
Land
|
Acreage
|
No |
|
Sewer
|
Septic System |
|
Size Irregular
|
1624 |
|
Size Total
|
1624 M2 |
|
Size Total Text
|
1624 M2 |
Rooms
| Level |
Type |
Length |
Width |
Dimensions |
|
Second Level |
4pc Bathroom |
|
|
X |
|
Second Level |
Laundry Room |
|
|
11'6'' x 5'10'' |
|
Second Level |
Bedroom |
|
|
11'0'' x 10'0'' |
|
Second Level |
Primary Bedroom |
|
|
12'0'' x 12'9'' |
|
Main Level |
Primary Bedroom |
|
|
9'7'' x 10'7'' |
|
Main Level |
Bedroom |
|
|
9'10'' x 10'0'' |
|
Main Level |
Living Room |
|
|
12'0'' x 14'6'' |
|
Main Level |
Kitchen |
|
|
12'0'' x 14'6'' |
|
Main Level |
Living Room |
|
|
16'10'' x 14'0'' |
|
Main Level |
Kitchen |
|
|
9'1'' x 12'9'' |
|
Main Level |
Dining Room |
|
|
15'5'' x 9'5'' |
|
Main Level |
Office |
|
|
11'0'' x 9'5'' |
|
Main Level |
Foyer |
|
|
9'2'' x 5'11'' |
https://www.realtor.ca/real-estate/28155914/1104-route-133-grand-barachois
