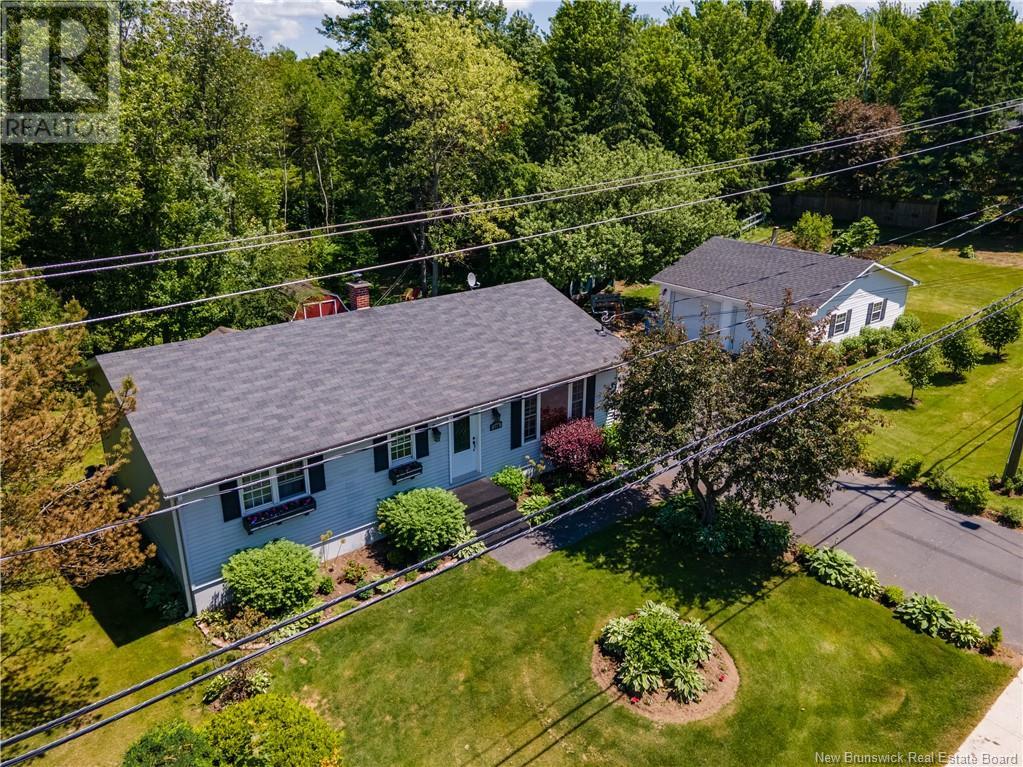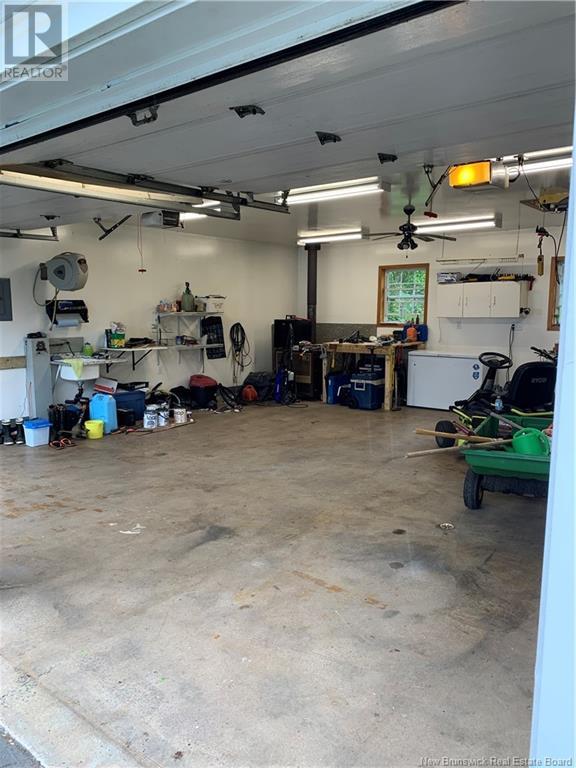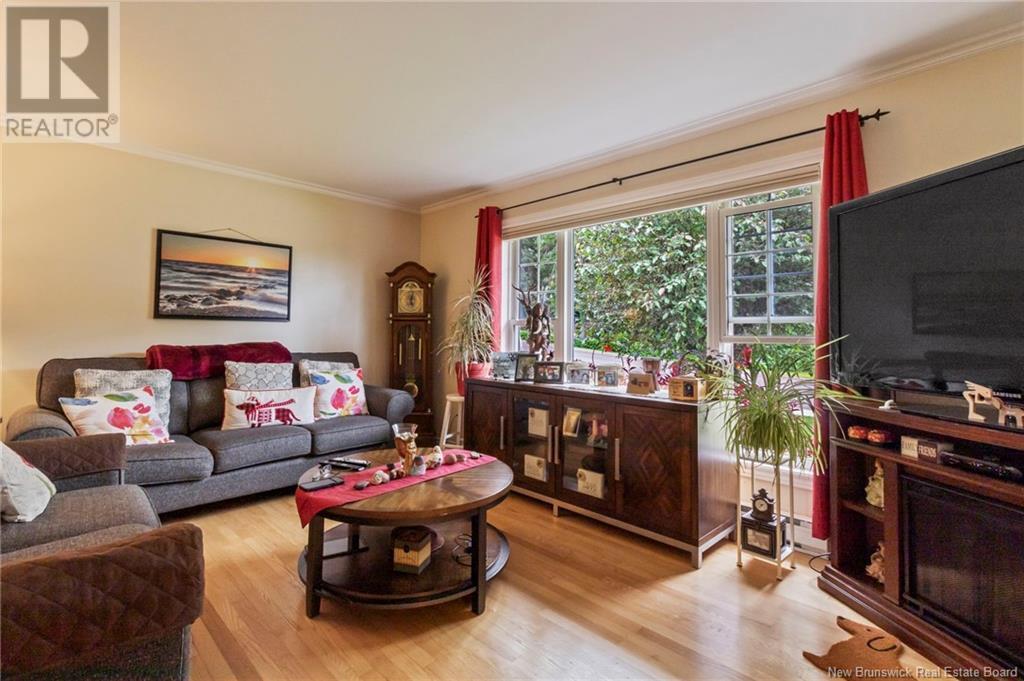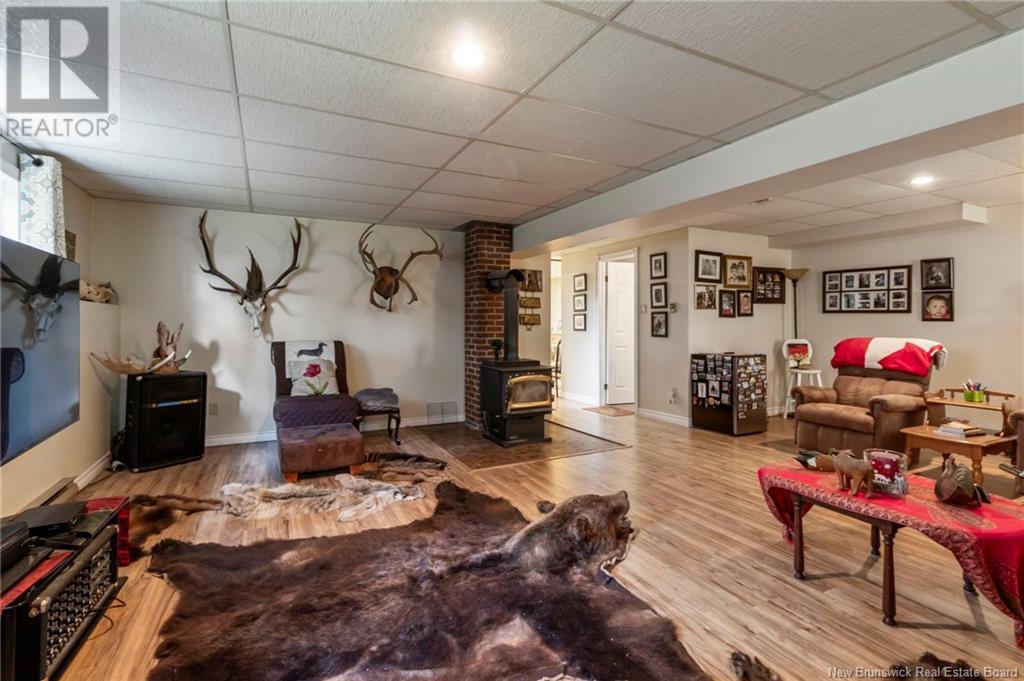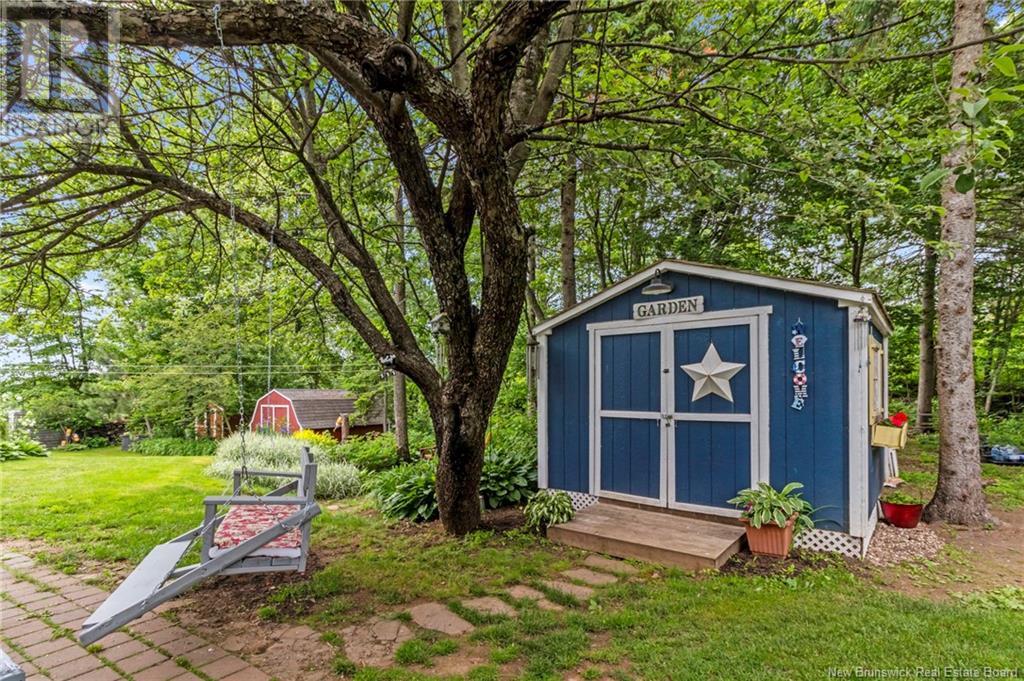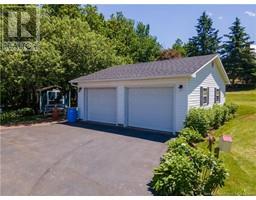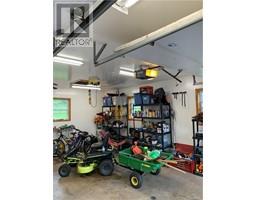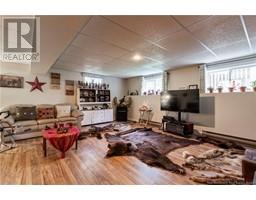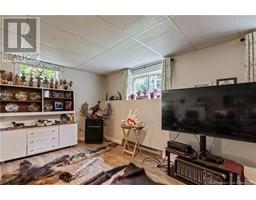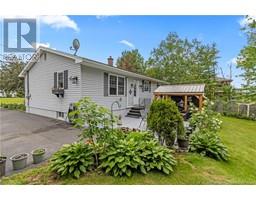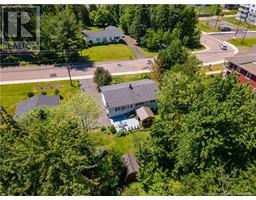3 Bedroom
2 Bathroom
1,082 ft2
Heat Pump
Baseboard Heaters, Heat Pump, Stove
Landscaped
$449,900
Welcome to your urban retreat! This charming bungalow sits on a spacious lot just off Shediac Road, featuring a heated double garage, paved driveway, and beautiful landscaping with fruit trees, flowers, vegetable garden and also has multiple maple syrup trees with taps. Enjoy a large rear deck, and extra storage. Inside, the bright family room leads to a modern eat-in kitchen with white cabinetry and stainless-steel appliances. The main level offers a large primary bedroom with a walk-in closet, a second bedroom, and an updated 4 pcs bath. The lower level includes a cozy family room with a wood stove, full bath and an additional bedroom. basement could easily be converted into a potential income property. Located just minutes from schools, shopping, Costco, and the airport, this property combines prime location with comfort and space. Call to arrange your private viewing today. Property to be subdivided on closing. (id:19018)
Property Details
|
MLS® Number
|
NB114295 |
|
Property Type
|
Single Family |
|
Features
|
Treed, Balcony/deck/patio |
|
Structure
|
Workshop, Shed |
Building
|
Bathroom Total
|
2 |
|
Bedrooms Above Ground
|
2 |
|
Bedrooms Below Ground
|
1 |
|
Bedrooms Total
|
3 |
|
Basement Type
|
Full |
|
Constructed Date
|
1986 |
|
Cooling Type
|
Heat Pump |
|
Exterior Finish
|
Vinyl |
|
Flooring Type
|
Carpeted, Laminate, Other, Hardwood |
|
Foundation Type
|
Concrete |
|
Heating Fuel
|
Electric, Wood |
|
Heating Type
|
Baseboard Heaters, Heat Pump, Stove |
|
Size Interior
|
1,082 Ft2 |
|
Total Finished Area
|
2002 Sqft |
|
Type
|
House |
|
Utility Water
|
Municipal Water |
Parking
Land
|
Access Type
|
Year-round Access |
|
Acreage
|
No |
|
Landscape Features
|
Landscaped |
|
Sewer
|
Municipal Sewage System |
|
Size Irregular
|
0.4 |
|
Size Total
|
0.4 Ac |
|
Size Total Text
|
0.4 Ac |
Rooms
| Level |
Type |
Length |
Width |
Dimensions |
|
Basement |
Bedroom |
|
|
12'4'' x 15' |
|
Basement |
Family Room |
|
|
23'9'' x 20'7'' |
|
Basement |
4pc Bathroom |
|
|
X |
|
Basement |
Laundry Room |
|
|
X |
|
Basement |
Storage |
|
|
14'6'' x 11'4'' |
|
Main Level |
Other |
|
|
7' x 9'5'' |
|
Main Level |
Living Room |
|
|
12' x 15'6'' |
|
Main Level |
Kitchen/dining Room |
|
|
13' x 15'3'' |
|
Main Level |
3pc Bathroom |
|
|
X |
|
Main Level |
Bedroom |
|
|
9'3'' x 9'3'' |
|
Main Level |
Bedroom |
|
|
12' x 17'7'' |
https://www.realtor.ca/real-estate/28038728/110-weston-drive-moncton
