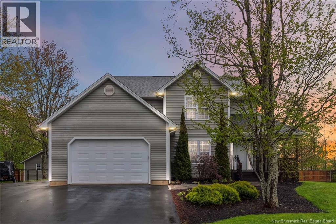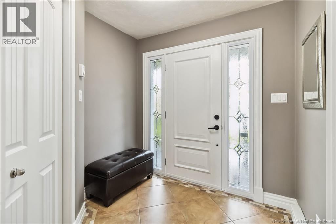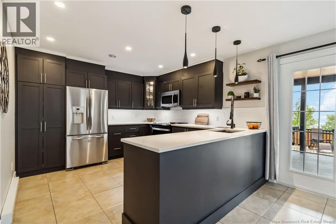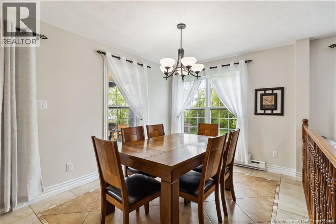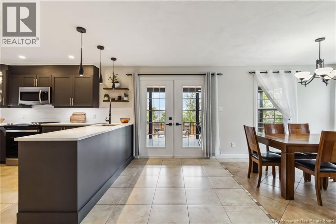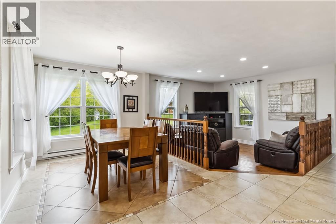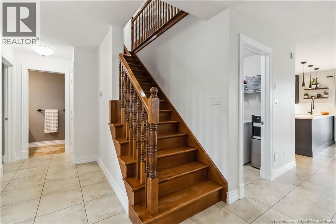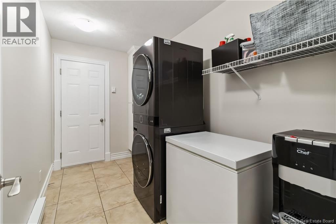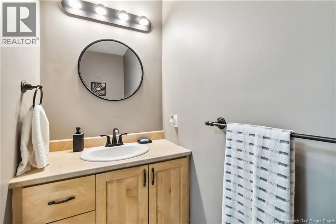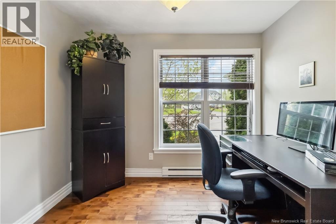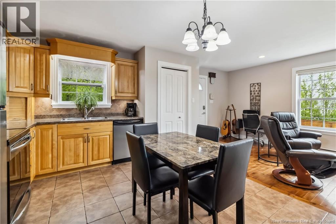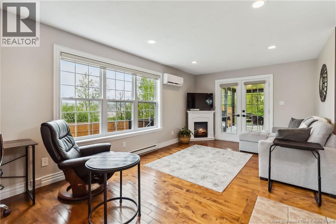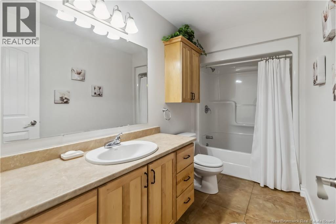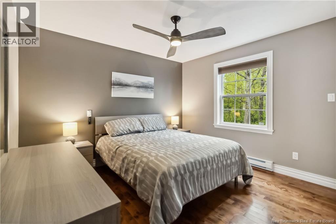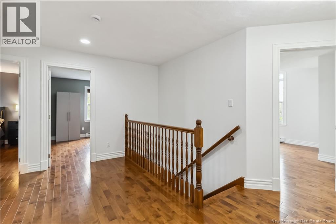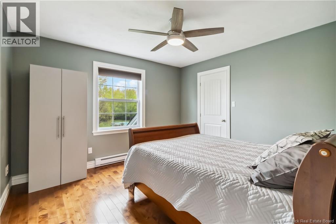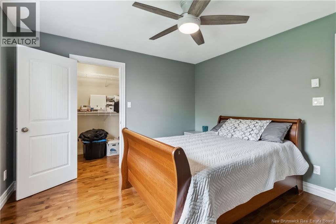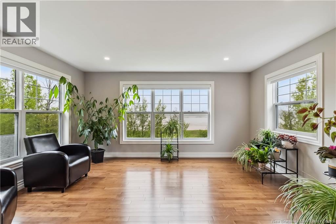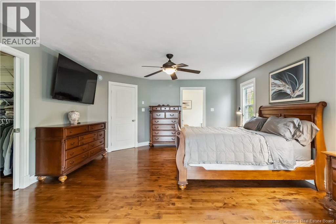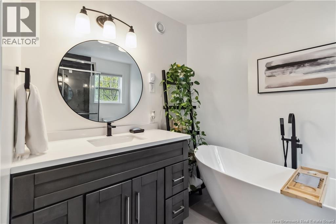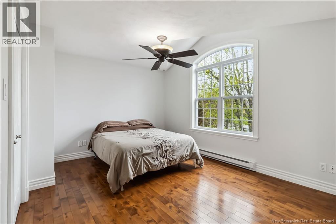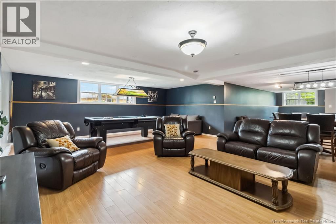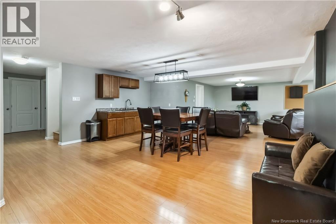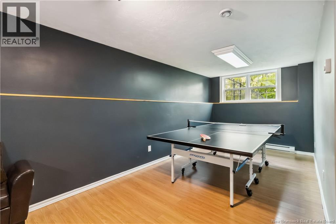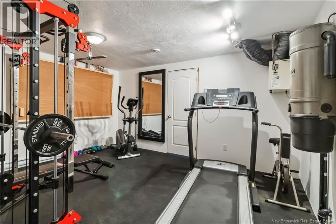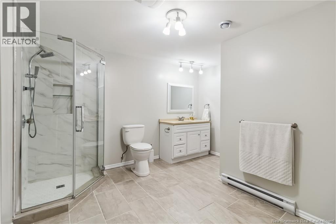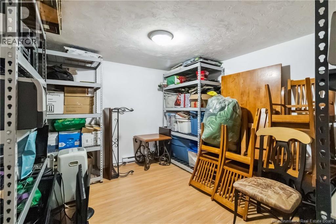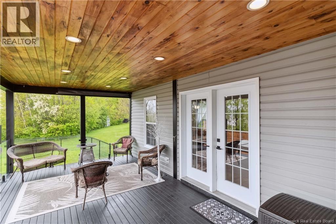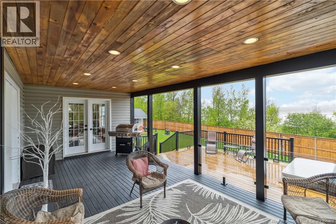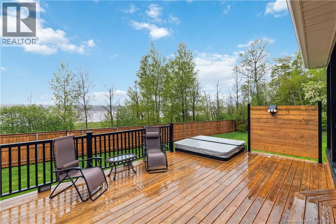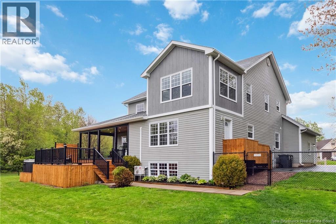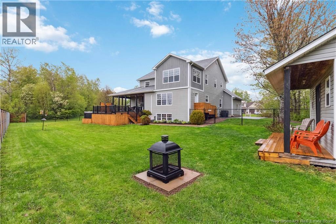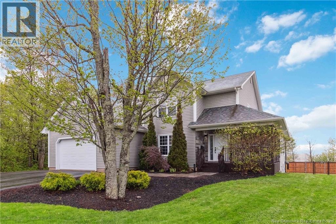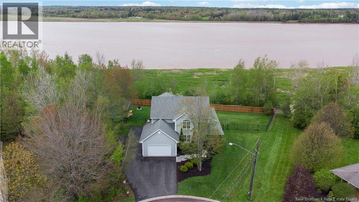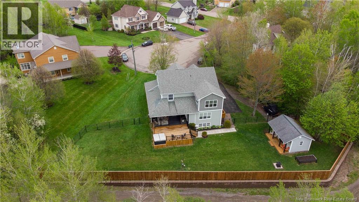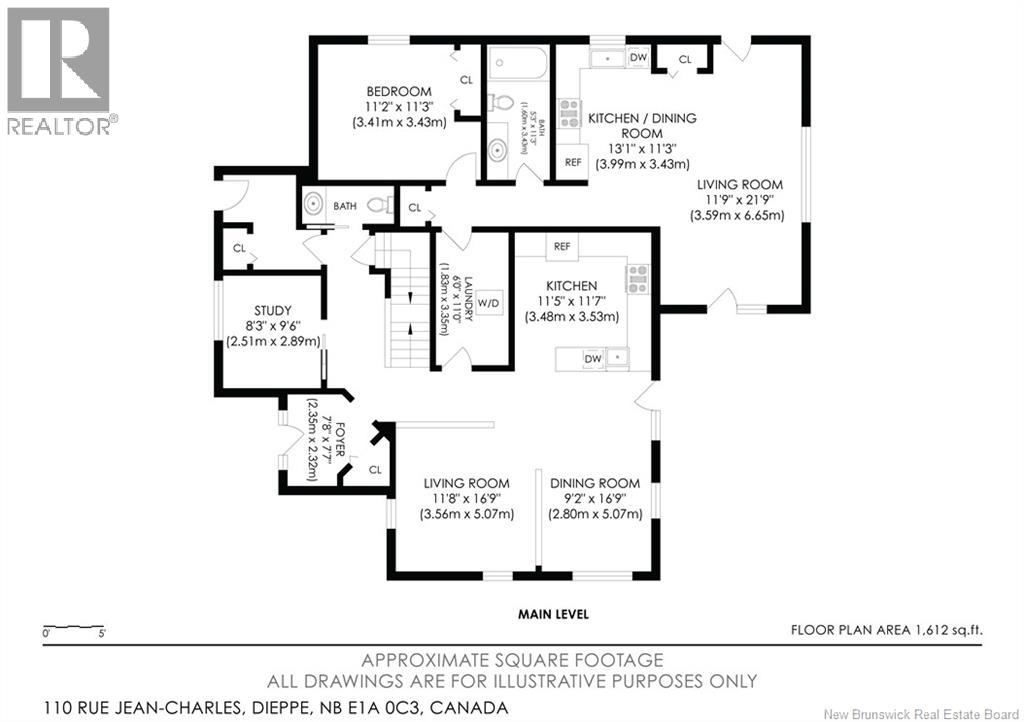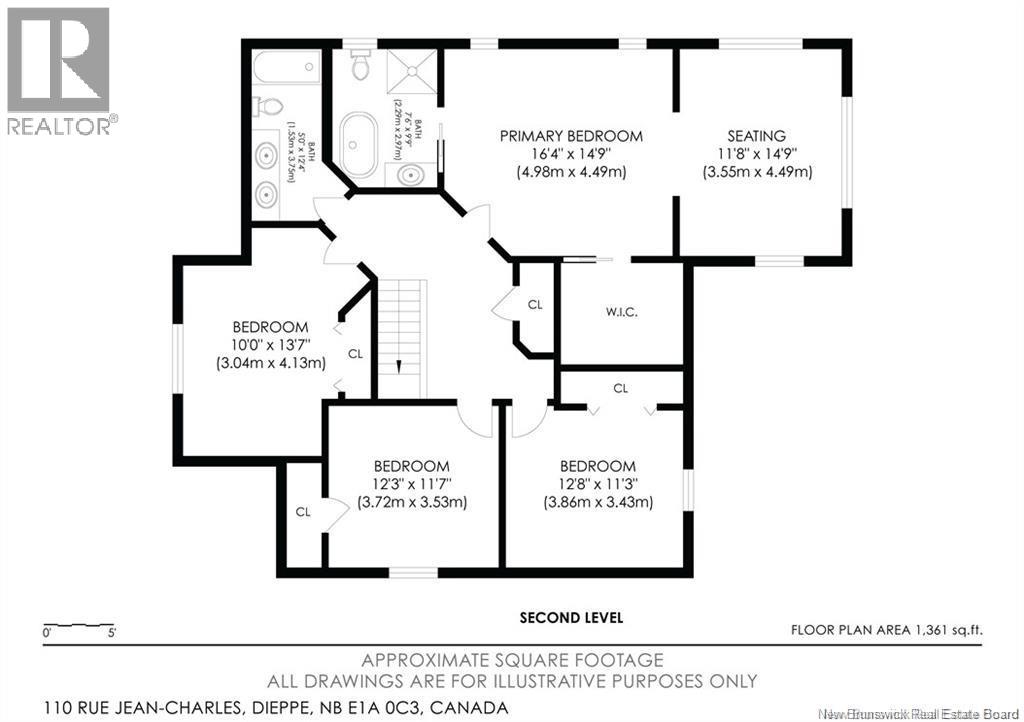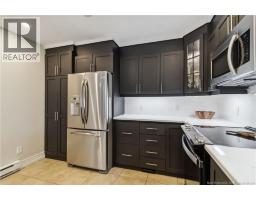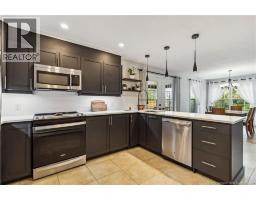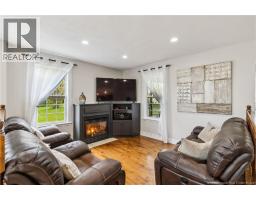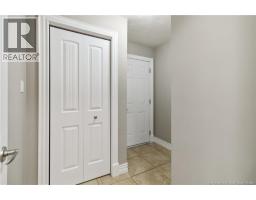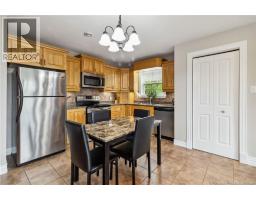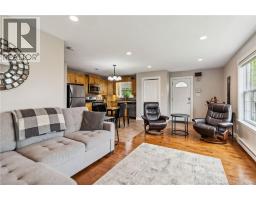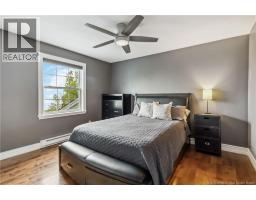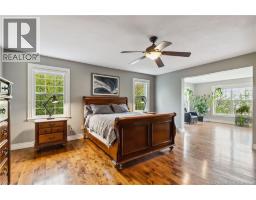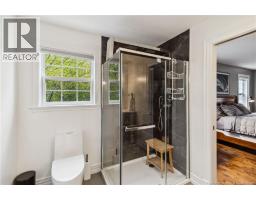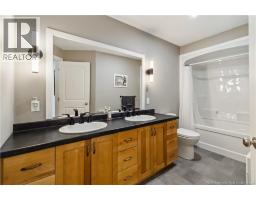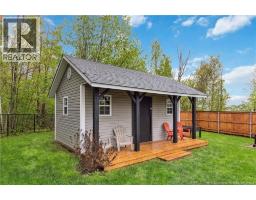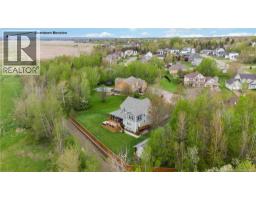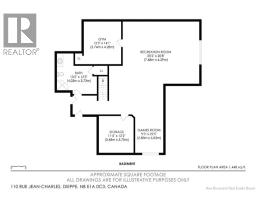110 Rue Jean-Charles Dieppe, New Brunswick E1A 0C3
$875,000
Welcome to 110 Jean Charles, Dieppe A Luxurious Retreat. Discover elegance and versatility in this stunning 2006-built home, thoughtfully designed to accommodate modern living and perfectly positioned with WATER VIEWS. MAIN HOME FEATURES: Step inside to find an expansive open-concept layout on the main floor, seamlessly connecting the living room, dining area, and a beautifully appointed kitchen. Ideal for entertaining, the kitchen opens onto a serene backyard oasis, complete with a HOT TUB and breathtaking sunset views over the water. A dedicated office space on this level provides the perfect work-from-home solution. SECOND FLOOR LIVING: Upstairs, youll find three generously sized bedrooms with ample storage, plus a luxurious primary master suite. The primary MASTER SUITE features a SUNROOM bathed in natural light, an immense WALK-IN CLOSET, and a spa-inspired bathroom complete with a SOAKING TUB. IN-LAW SUITE: This home's feature is the fully independent in-law apartment with its own private entrance. Designed with style, the suite offers a full kitchen, open-concept living and dining area, one bedroom, and a full bath with a tub/shower combo. Its an ideal space for extended family, guests, or potential rental income. ADDITIONAL FEATURES: RICH HARDWOOD FLOORS, a thoughtful layout for privacy and connection, FULLY FINISHED BASEMENT with a PRIVATE GYM, ATTACHED GARAGE and ample storage. 110 Jean Charles is more than just a home its a lifestyle. (id:19018)
Open House
This property has open houses!
2:00 pm
Ends at:4:00 pm
Property Details
| MLS® Number | NB119235 |
| Property Type | Single Family |
| Neigbourhood | Saint-Anselme |
| Equipment Type | Propane Tank |
| Features | Cul-de-sac, Conservation/green Belt |
| Rental Equipment Type | Propane Tank |
| Structure | Shed |
Building
| Bathroom Total | 5 |
| Bedrooms Above Ground | 5 |
| Bedrooms Total | 5 |
| Architectural Style | 2 Level |
| Cooling Type | Heat Pump |
| Exterior Finish | Brick, Other |
| Flooring Type | Ceramic, Laminate, Hardwood |
| Foundation Type | Concrete |
| Half Bath Total | 1 |
| Heating Fuel | Electric, Propane |
| Heating Type | Baseboard Heaters, Heat Pump |
| Size Interior | 4,421 Ft2 |
| Total Finished Area | 4421 Sqft |
| Type | House |
| Utility Water | Municipal Water |
Parking
| Attached Garage | |
| Garage |
Land
| Access Type | Year-round Access |
| Acreage | No |
| Landscape Features | Landscaped |
| Sewer | Municipal Sewage System |
| Size Irregular | 1689.3 |
| Size Total | 1689.3 M2 |
| Size Total Text | 1689.3 M2 |
Rooms
| Level | Type | Length | Width | Dimensions |
|---|---|---|---|---|
| Second Level | Bedroom | 12'8'' x 11'3'' | ||
| Second Level | Bedroom | 12'3'' x 11'7'' | ||
| Second Level | 5pc Bathroom | 5'0'' x 12'4'' | ||
| Second Level | Bedroom | 10'0'' x 13'7'' | ||
| Second Level | Sitting Room | 11'8'' x 14'9'' | ||
| Second Level | Primary Bedroom | 16'4'' x 14'9'' | ||
| Basement | 3pc Bathroom | 13'2'' x 12'3'' | ||
| Basement | Exercise Room | 12'3'' x 14'1'' | ||
| Basement | Recreation Room | 25'2'' x 20'8'' | ||
| Basement | Games Room | 9'3'' x 22'5'' | ||
| Main Level | Bedroom | 11'2'' x 11'3'' | ||
| Main Level | 4pc Bathroom | 5'3'' x 11'3'' | ||
| Main Level | Living Room | 11'9'' x 21'9'' | ||
| Main Level | Kitchen/dining Room | 13'1'' x 11'3'' | ||
| Main Level | 2pc Bathroom | X | ||
| Main Level | Laundry Room | 6'0'' x 11'0'' | ||
| Main Level | Kitchen | 11'5'' x 11'7'' | ||
| Main Level | Dining Room | 9'2'' x 16'9'' | ||
| Main Level | Living Room | 11'8'' x 16'9'' |
https://www.realtor.ca/real-estate/28364918/110-rue-jean-charles-dieppe
Contact Us
Contact us for more information
