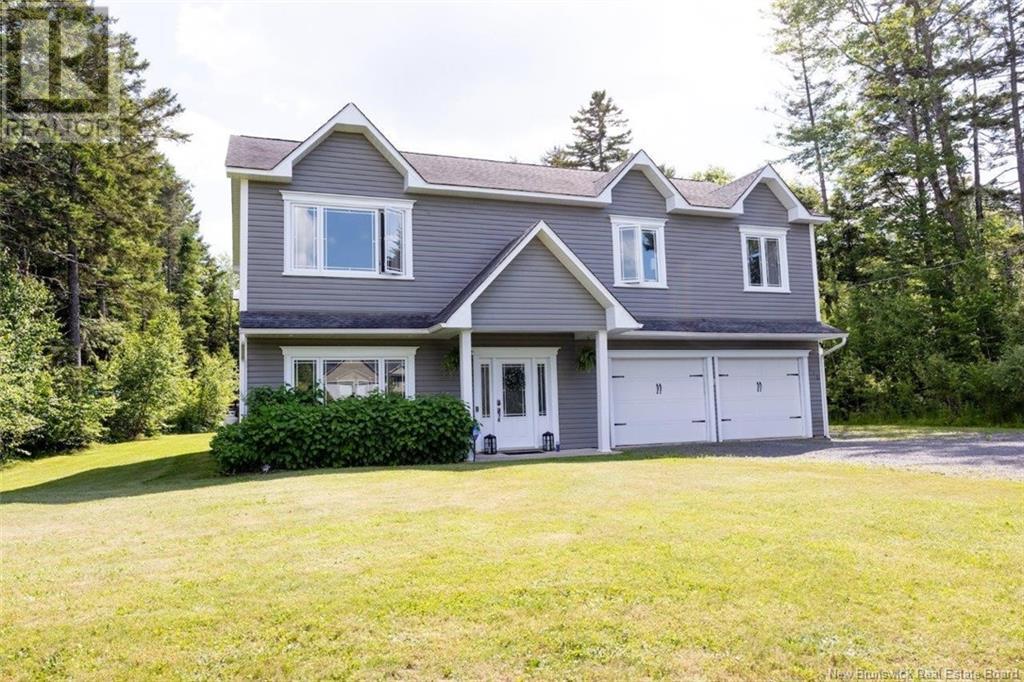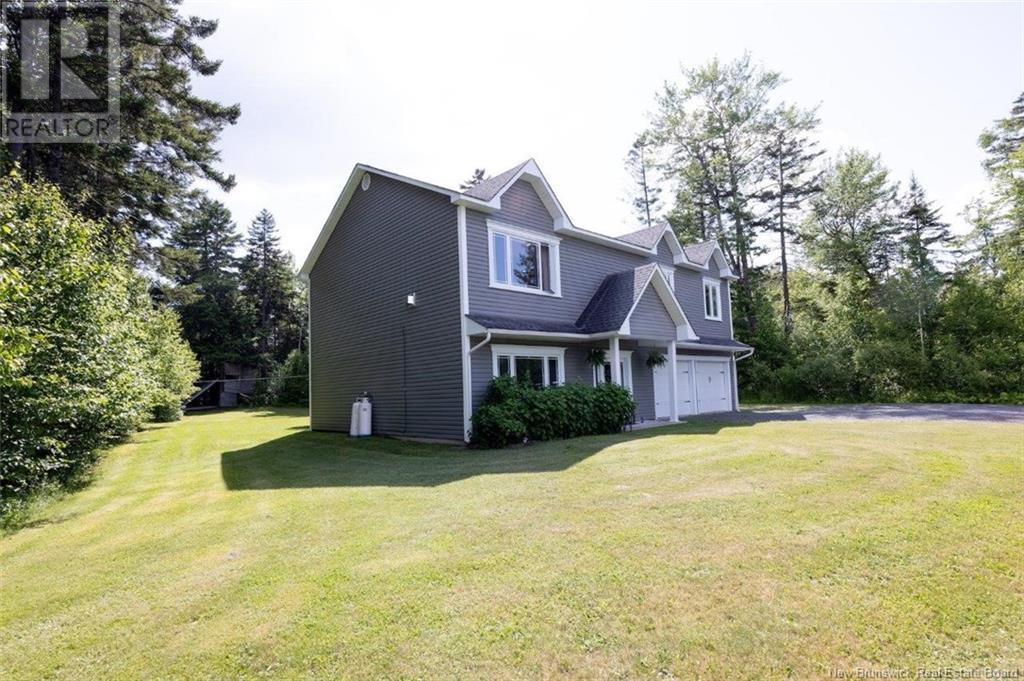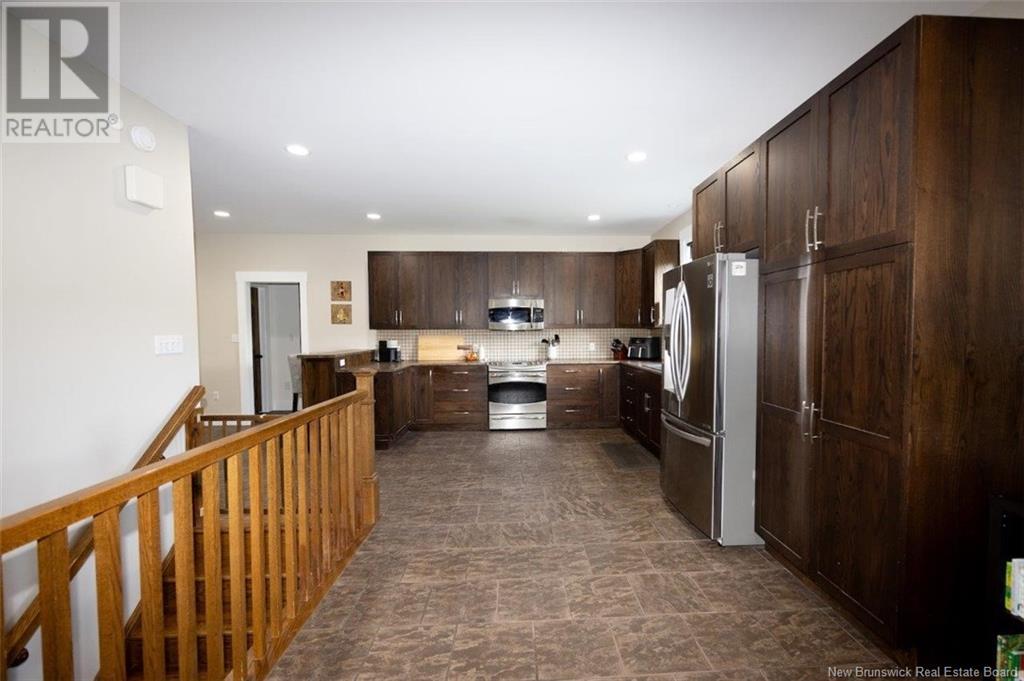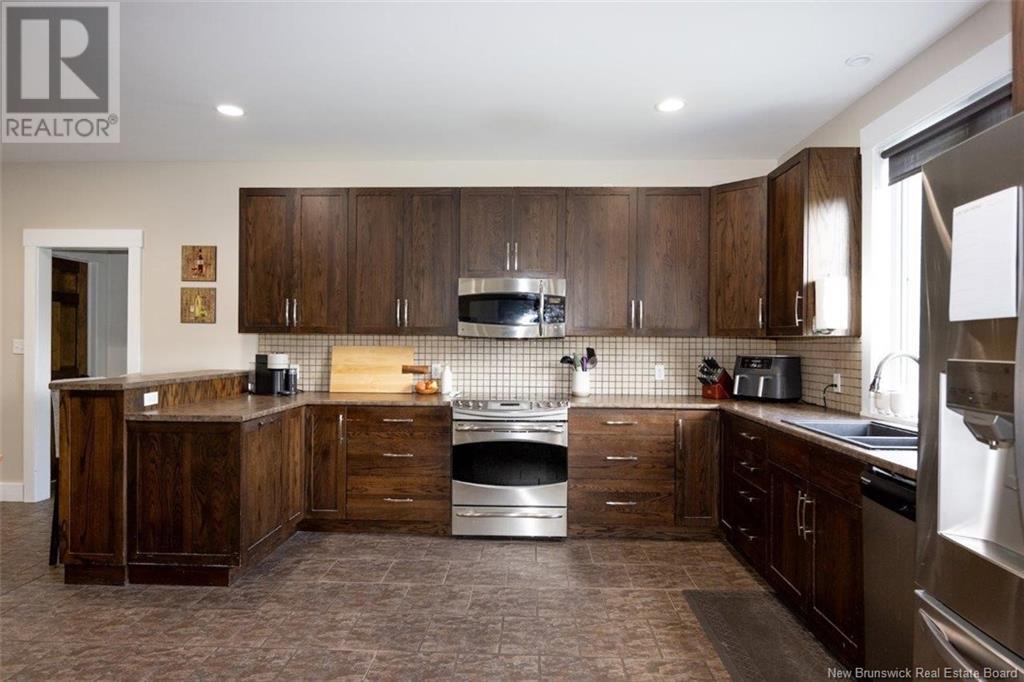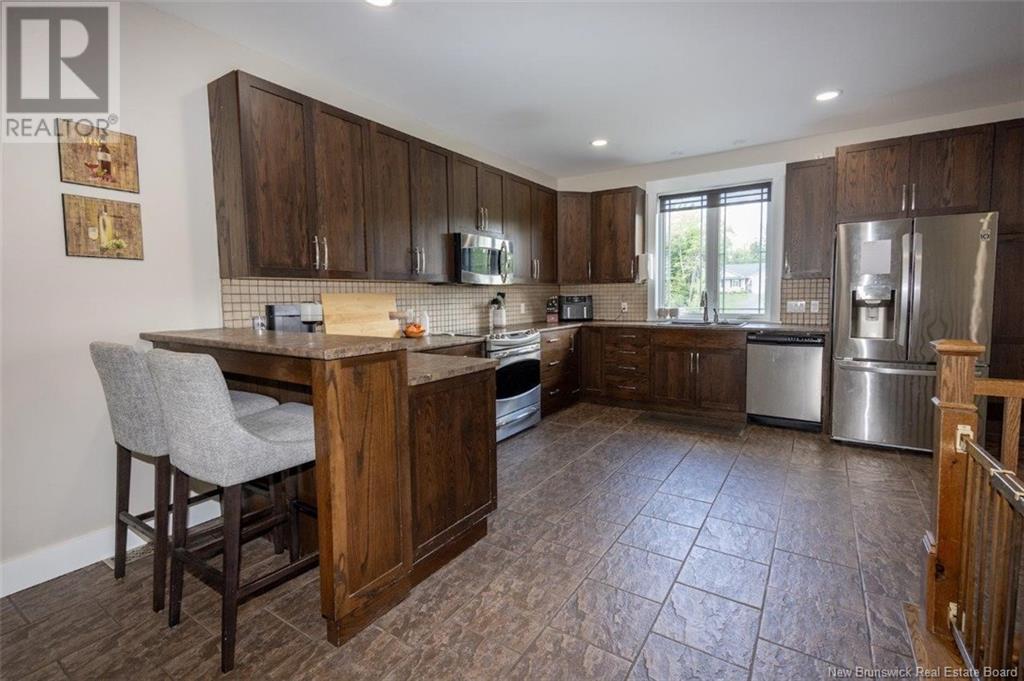5 Bedroom
3 Bathroom
2,425 ft2
Split Level Entry, 2 Level
Heat Pump
Forced Air, Heat Pump
Acreage
Landscaped
$569,900
Welcome to 110 Jenkins Drive, nestled in the sought-after Lakeside Estates, a family-friendly neighborhood loved for its sense of community and safe, welcoming streets. This spacious two-story home is fully finished on both levels with a central heat pump and offers everything a growing family needs to feel right at home. The heart of the home is the kitchen, featuring an abundance of warm shaker cabinets, a pantry with handy rollout trays, sleek stainless-steel appliances, a tile backsplash and easy flow into the generous dining area. From here, step onto the large covered, screened-in deck, perfect for summer nights with access to a sunny adjoining deck. The living room is open to the kitchen and dining area and centers around a cozy propane fireplace. The primary suite is privately tucked away with its own breezeway, a full ensuite with tile flooring, a vanity and a tub/shower combo, plus a walk-in closet. Two additional bedrooms and a full main bath complete this level. Downstairs, youll find a huge family room, two more nice-sized bedrooms, a third full bathroom and direct entry to the two-car garage. A separate utility room keeps things organized. All this on a beautifully landscaped, private lot. This home is filled with warmth, space and potential, ready for your familys next chapter. (id:19018)
Property Details
|
MLS® Number
|
NB121653 |
|
Property Type
|
Single Family |
|
Neigbourhood
|
Lakeside Estates |
|
Equipment Type
|
Water Heater |
|
Features
|
Treed, Balcony/deck/patio |
|
Rental Equipment Type
|
Water Heater |
|
Structure
|
Shed |
Building
|
Bathroom Total
|
3 |
|
Bedrooms Above Ground
|
5 |
|
Bedrooms Total
|
5 |
|
Architectural Style
|
Split Level Entry, 2 Level |
|
Constructed Date
|
2010 |
|
Cooling Type
|
Heat Pump |
|
Exterior Finish
|
Vinyl |
|
Flooring Type
|
Ceramic, Laminate |
|
Foundation Type
|
Concrete, Concrete Slab |
|
Heating Fuel
|
Electric, Propane |
|
Heating Type
|
Forced Air, Heat Pump |
|
Size Interior
|
2,425 Ft2 |
|
Total Finished Area
|
2425 Sqft |
|
Type
|
House |
|
Utility Water
|
Well |
Parking
Land
|
Access Type
|
Year-round Access, Road Access |
|
Acreage
|
Yes |
|
Landscape Features
|
Landscaped |
|
Sewer
|
Septic System |
|
Size Irregular
|
4070 |
|
Size Total
|
4070 M2 |
|
Size Total Text
|
4070 M2 |
Rooms
| Level |
Type |
Length |
Width |
Dimensions |
|
Second Level |
Laundry Room |
|
|
7'7'' x 6'10'' |
|
Second Level |
Bath (# Pieces 1-6) |
|
|
7'9'' x 7'2'' |
|
Second Level |
Bedroom |
|
|
11'1'' x 10'8'' |
|
Second Level |
Bedroom |
|
|
12'1'' x 11'1'' |
|
Second Level |
Ensuite |
|
|
9'6'' x 7'7'' |
|
Second Level |
Primary Bedroom |
|
|
16'10'' x 14'5'' |
|
Second Level |
Dining Room |
|
|
16'9'' x 13' |
|
Second Level |
Living Room |
|
|
19'9'' x 14'1'' |
|
Second Level |
Kitchen |
|
|
16'3'' x 14'7'' |
|
Main Level |
Utility Room |
|
|
22'2'' x 7'4'' |
|
Main Level |
Bath (# Pieces 1-6) |
|
|
10'4'' x 5'1'' |
|
Main Level |
Bedroom |
|
|
11'3'' x 10'3'' |
|
Main Level |
Bedroom |
|
|
11'3'' x 9'11'' |
|
Main Level |
Recreation Room |
|
|
19'7'' x 13'11'' |
|
Main Level |
Foyer |
|
|
10'11'' x 7'9'' |
https://www.realtor.ca/real-estate/28542835/110-jenkins-drive-killarney-road
