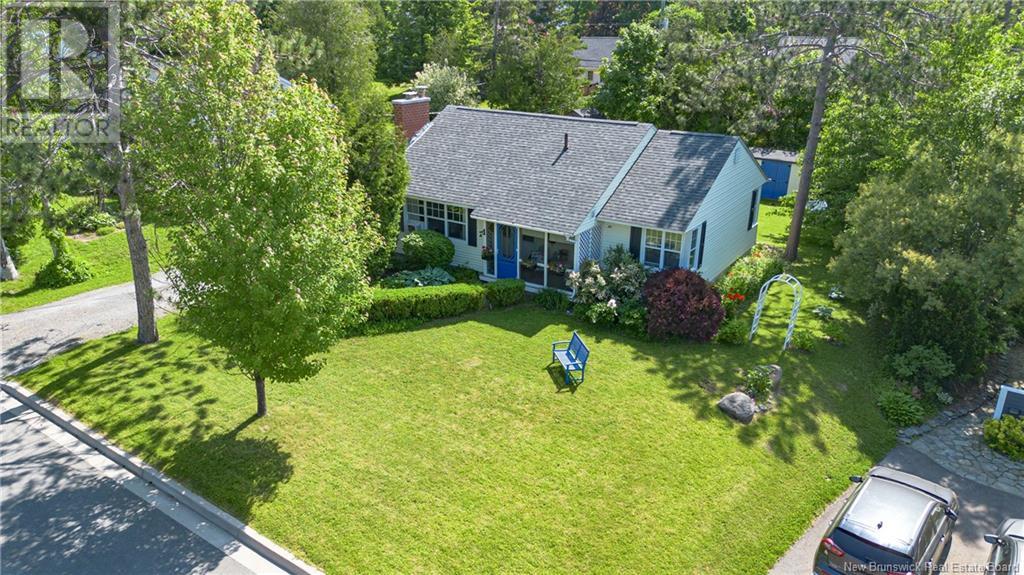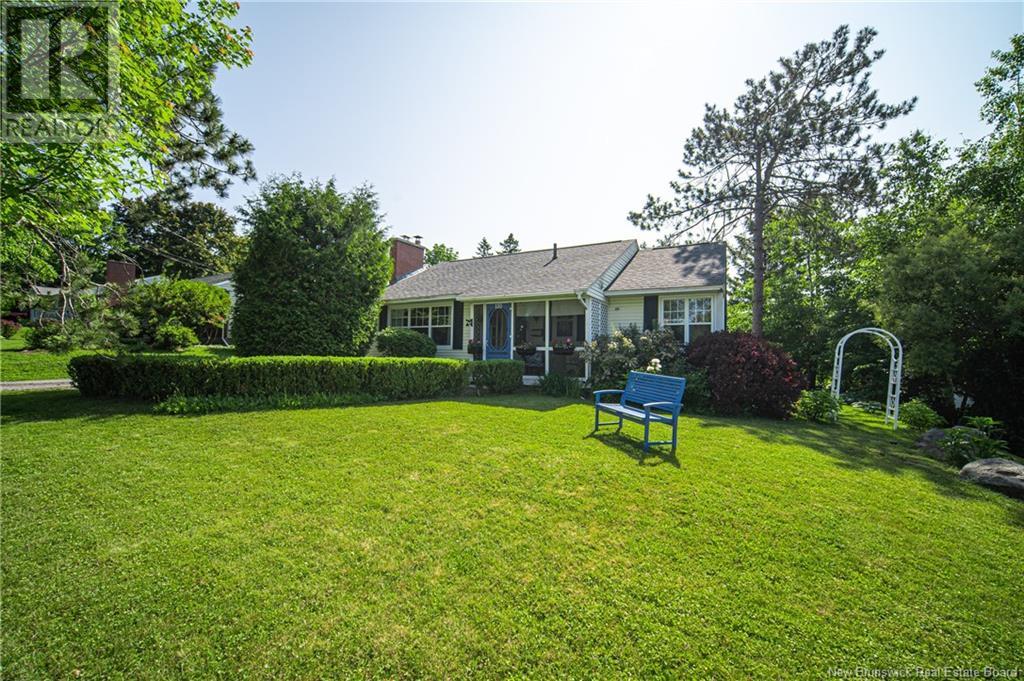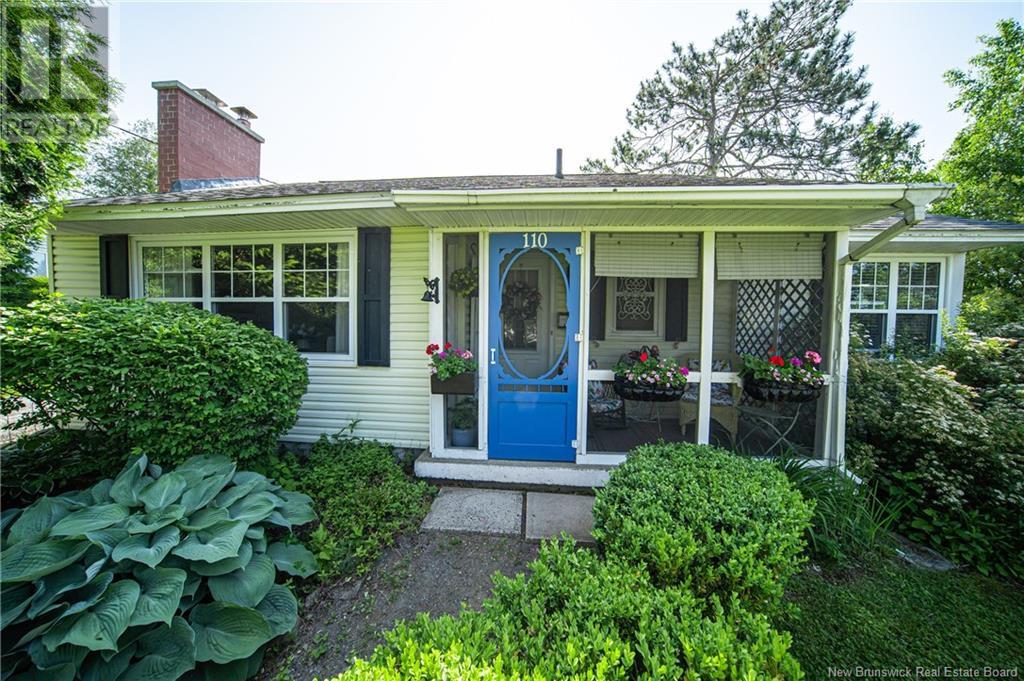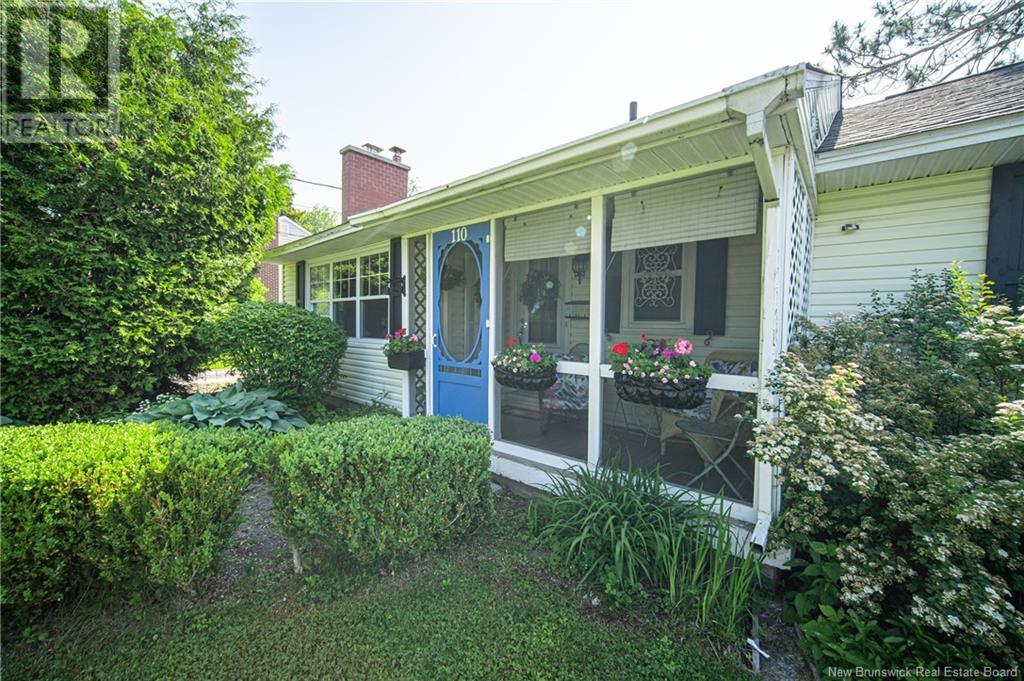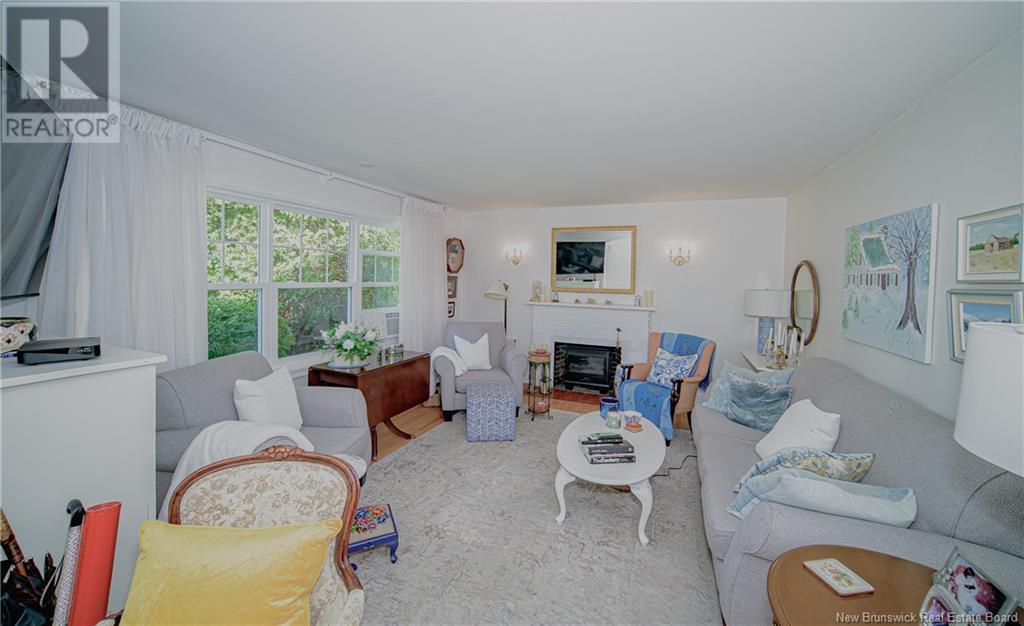3 Bedroom
2 Bathroom
993 ft2
Bungalow
Window Air Conditioner
Hot Water, Radiator
$379,900
Precious was the first thing I thought of as I arrived at this home. Immaculately tended gardens and lots of trees hugging this beauty of a french country style home. Stepping into the enclosed porch, you want to spend a beautiful day reading away in quiet privacy. Enter the large living room with a gorgeous mantle and lots of light, again, you get the sense of being tucked away in a special place. The open kitchen and dining room with tile floors and countertops just gives you such a jolt of french countryside. Out the patio doors, you will find a huge deck overlooking the good sized backyard that hosts flowers and birds and little tucked away places. Every bedroom in this house feels like you are in a fairytale. Immaculately appointed. There are 2 upstairs with a beach style bath and downstairs, you have another and potential for a 4th bedroom if the window was a bit larger. This room is now an office with a bit extra storage. A large bathroom also hosts the laundry. A large comfy family room awaits your extra touches.. Do come see this magical home. (id:19018)
Property Details
|
MLS® Number
|
NB121116 |
|
Property Type
|
Single Family |
|
Neigbourhood
|
Nashwaaksis |
|
Equipment Type
|
None |
|
Rental Equipment Type
|
None |
Building
|
Bathroom Total
|
2 |
|
Bedrooms Above Ground
|
2 |
|
Bedrooms Below Ground
|
1 |
|
Bedrooms Total
|
3 |
|
Architectural Style
|
Bungalow |
|
Constructed Date
|
1956 |
|
Cooling Type
|
Window Air Conditioner |
|
Exterior Finish
|
Vinyl |
|
Flooring Type
|
Hardwood |
|
Foundation Type
|
Concrete |
|
Heating Fuel
|
Electric |
|
Heating Type
|
Hot Water, Radiator |
|
Stories Total
|
1 |
|
Size Interior
|
993 Ft2 |
|
Total Finished Area
|
993 Sqft |
|
Type
|
House |
|
Utility Water
|
Municipal Water |
Land
|
Access Type
|
Year-round Access |
|
Acreage
|
No |
|
Sewer
|
Municipal Sewage System |
|
Size Irregular
|
871 |
|
Size Total
|
871 M2 |
|
Size Total Text
|
871 M2 |
Rooms
| Level |
Type |
Length |
Width |
Dimensions |
|
Basement |
Utility Room |
|
|
15' x 10'5'' |
|
Basement |
Office |
|
|
9'9'' x 10' |
|
Basement |
Bath (# Pieces 1-6) |
|
|
7' x 10' |
|
Basement |
Bedroom |
|
|
13'6'' x 11' |
|
Basement |
Family Room |
|
|
26' x 10'9'' |
|
Main Level |
Enclosed Porch |
|
|
5' x 10' |
|
Main Level |
Bath (# Pieces 1-6) |
|
|
6'5'' x 6'10'' |
|
Main Level |
Bedroom |
|
|
11'2'' x 9' |
|
Main Level |
Primary Bedroom |
|
|
12'4'' x 9'10'' |
|
Main Level |
Kitchen |
|
|
23'10'' |
|
Main Level |
Living Room |
|
|
16' x 13'5'' |
https://www.realtor.ca/real-estate/28487237/110-cedar-avenue-fredericton
