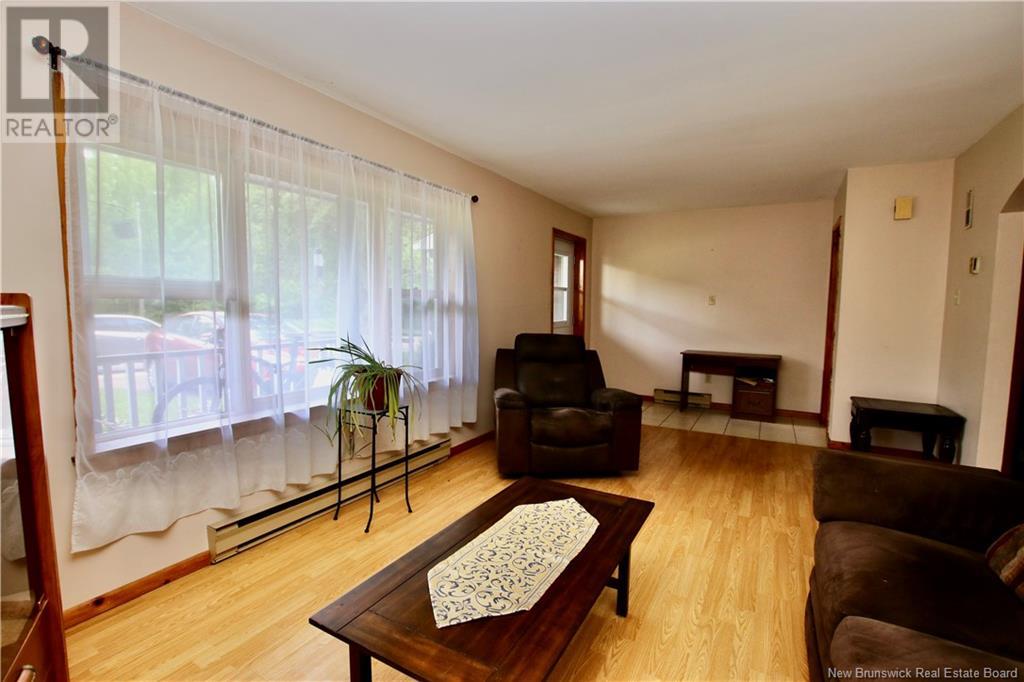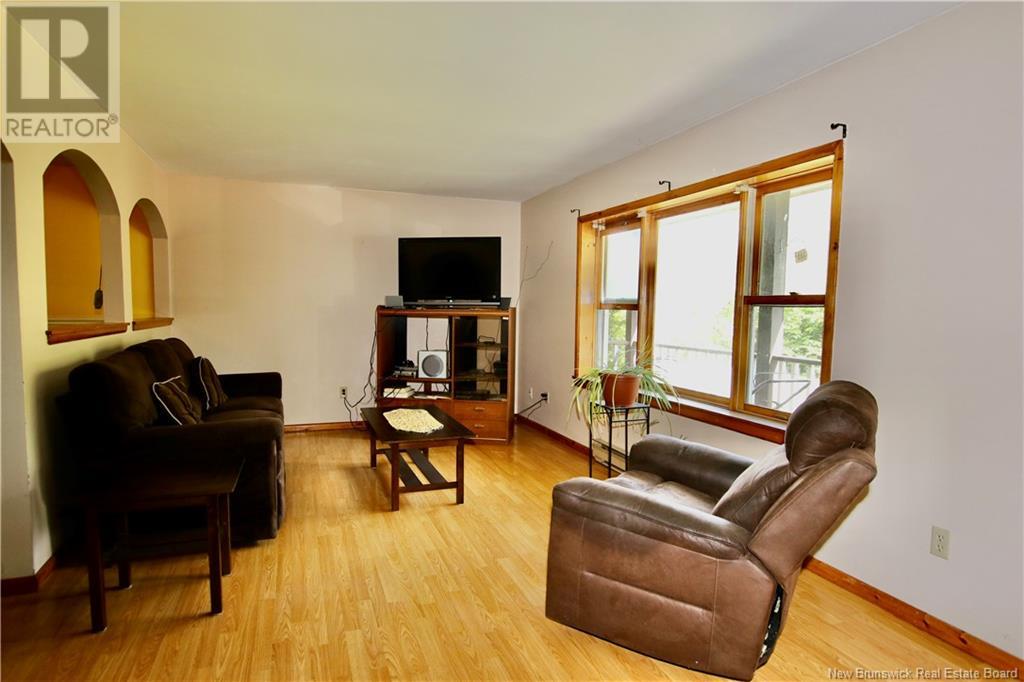11 Waterfall Drive Riverview, New Brunswick E1B 4M1
3 Bedroom
1 Bathroom
1,152 ft2
2 Level
Baseboard Heaters
$199,000
Welcome to 11 Waterfall Dr, Riverview. Great opportunity to own a two Storey Townhouse with no condo fees. The main level offers a generous sized living room, eat in kitchen and main floor laundry with storage. Upstairs has 3 bedrooms and a full bathroom. Nice cozy backyard. Call your REALTOR® for more information or to book a showing! (id:19018)
Property Details
| MLS® Number | NB120410 |
| Property Type | Single Family |
Building
| Bathroom Total | 1 |
| Bedrooms Above Ground | 3 |
| Bedrooms Total | 3 |
| Architectural Style | 2 Level |
| Exterior Finish | Wood |
| Flooring Type | Carpeted, Laminate |
| Foundation Type | Concrete Slab |
| Heating Fuel | Electric |
| Heating Type | Baseboard Heaters |
| Size Interior | 1,152 Ft2 |
| Total Finished Area | 1152 Sqft |
| Type | House |
| Utility Water | Municipal Water |
Land
| Access Type | Year-round Access |
| Acreage | No |
| Sewer | Municipal Sewage System |
| Size Irregular | 265 |
| Size Total | 265 M2 |
| Size Total Text | 265 M2 |
Rooms
| Level | Type | Length | Width | Dimensions |
|---|---|---|---|---|
| Second Level | Bedroom | 9'4'' x 11'5'' | ||
| Second Level | Bedroom | 9'5'' x 10'0'' | ||
| Second Level | Primary Bedroom | 9'5'' x 12' | ||
| Second Level | 4pc Bathroom | 6'6'' x 11'6'' | ||
| Main Level | Laundry Room | 6'6'' x 12'0'' | ||
| Main Level | Living Room | 11'3'' x 18' | ||
| Main Level | Kitchen/dining Room | 9'3'' x 11'9'' |
https://www.realtor.ca/real-estate/28456412/11-waterfall-drive-riverview
Contact Us
Contact us for more information








































