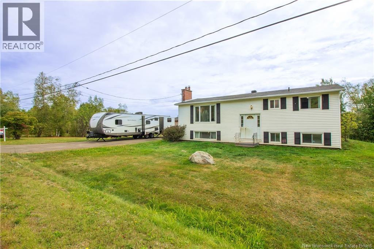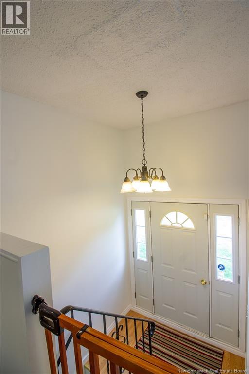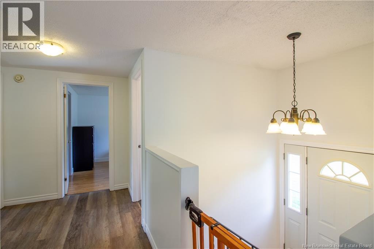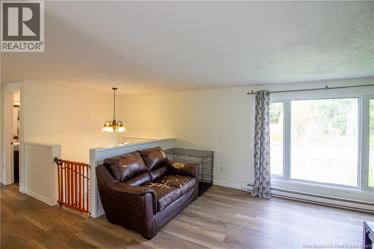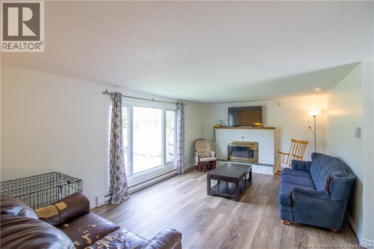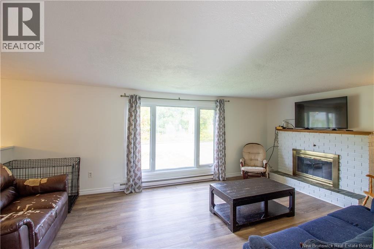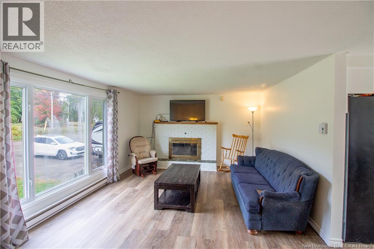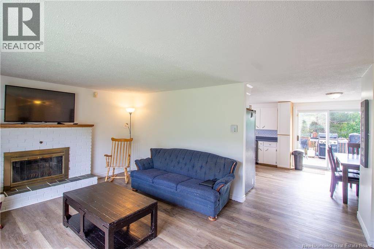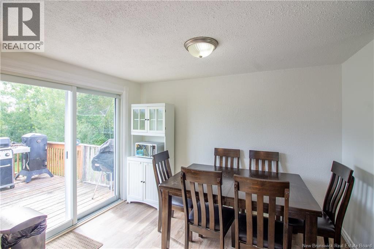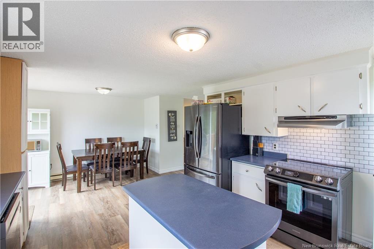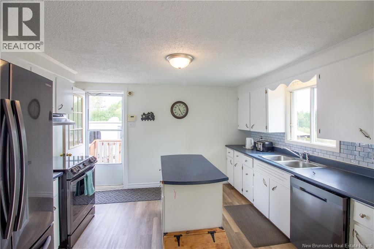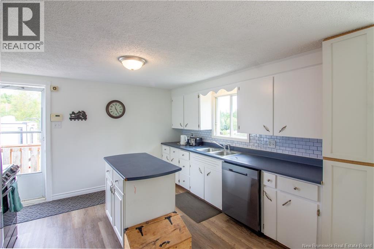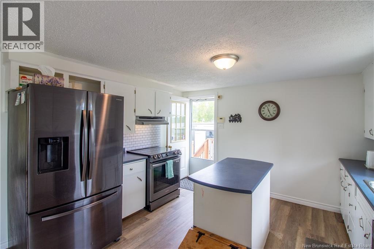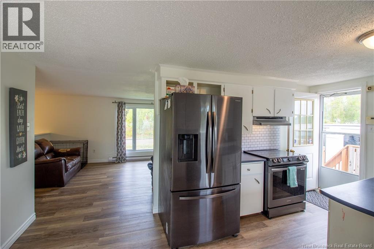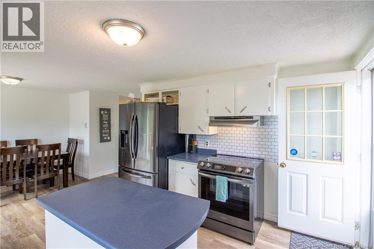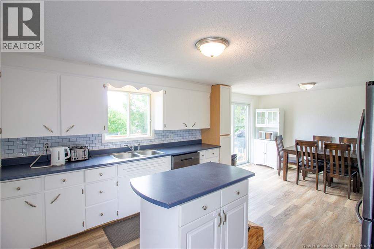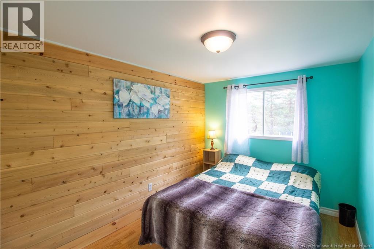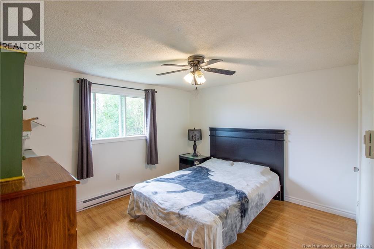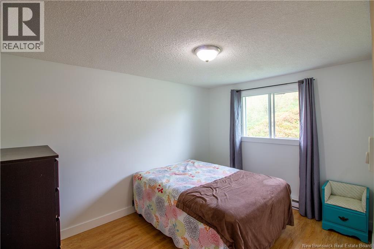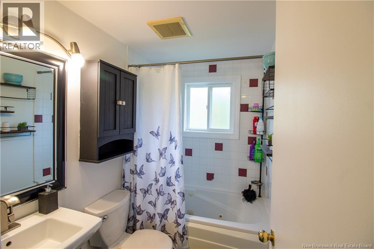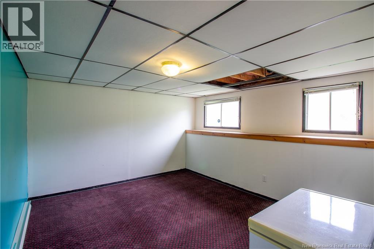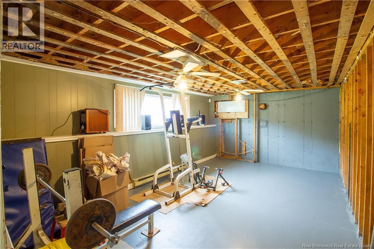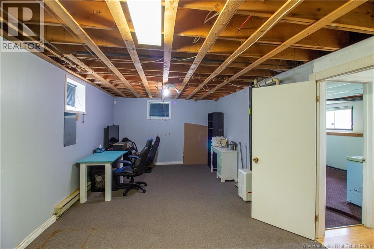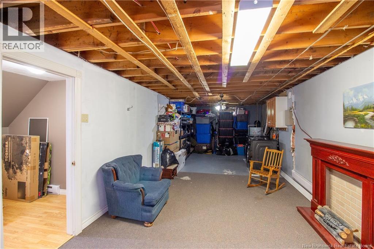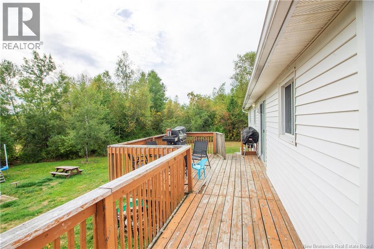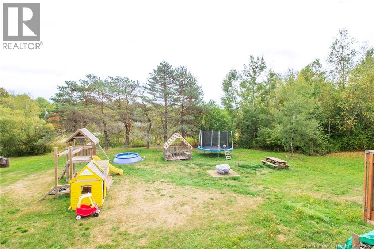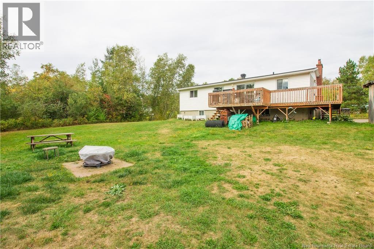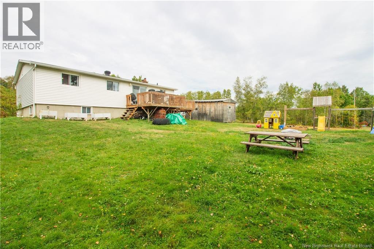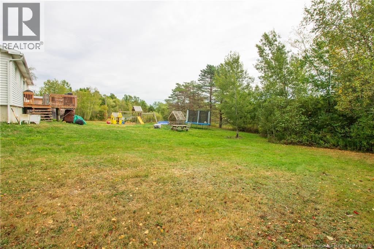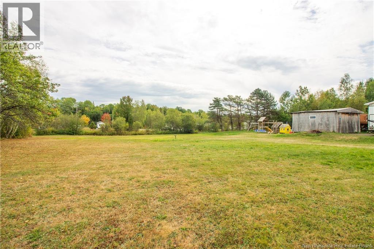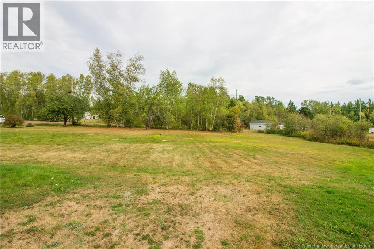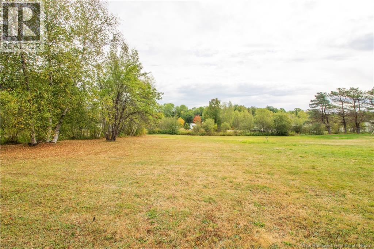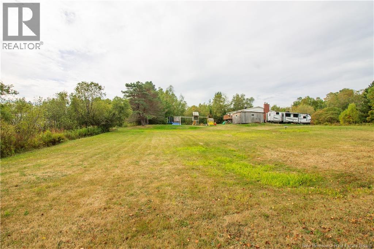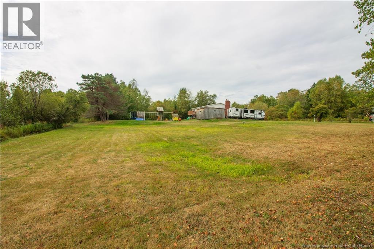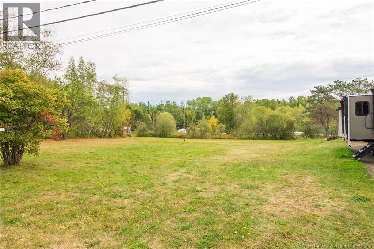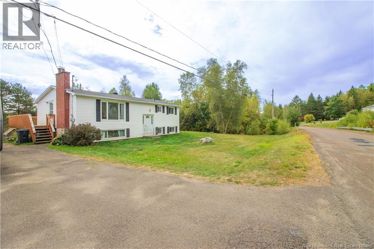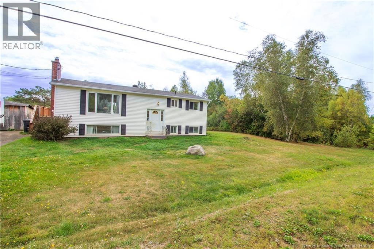4 Bedroom
1 Bathroom
1,250 ft2
Split Level Entry
Baseboard Heaters
Acreage
$269,900
This split entry is sitting on a huge landscaped corner lot with mature trees, including apple trees. Also a second culvert/entry at bottom of the lot. Great space for kids or pets. Large kitchen with new flooring and backsplash, dining room features new flooring and patio door to back deck. Enter into the huge living room with new flooring. 3 bedrooms and full bath with tile floor an dnew vanity on this level. Freshly painted throughout. Down boasts lots of potential for future living space. There is a 4th bedroom, gym area and unfinished potential rec room. Laundry with wash tub sink. New breaker panel. Only a couple minutes from Lincoln big stop and highway access. Roof shingles done in 2019. Call today. (id:19018)
Property Details
|
MLS® Number
|
NB127039 |
|
Property Type
|
Single Family |
Building
|
Bathroom Total
|
1 |
|
Bedrooms Above Ground
|
3 |
|
Bedrooms Below Ground
|
1 |
|
Bedrooms Total
|
4 |
|
Architectural Style
|
Split Level Entry |
|
Basement Development
|
Partially Finished |
|
Basement Type
|
Full (partially Finished) |
|
Exterior Finish
|
Vinyl |
|
Flooring Type
|
Carpeted, Laminate, Tile, Vinyl |
|
Foundation Type
|
Concrete |
|
Heating Fuel
|
Electric |
|
Heating Type
|
Baseboard Heaters |
|
Size Interior
|
1,250 Ft2 |
|
Total Finished Area
|
1250 Sqft |
|
Type
|
House |
|
Utility Water
|
Drilled Well, Well |
Land
|
Access Type
|
Year-round Access |
|
Acreage
|
Yes |
|
Sewer
|
Septic System |
|
Size Irregular
|
1.07 |
|
Size Total
|
1.07 Ac |
|
Size Total Text
|
1.07 Ac |
Rooms
| Level |
Type |
Length |
Width |
Dimensions |
|
Basement |
Bedroom |
|
|
13'4'' x 11'4'' |
|
Main Level |
3pc Bathroom |
|
|
5'0'' x 7'3'' |
|
Main Level |
Bedroom |
|
|
10'10'' x 8'2'' |
|
Main Level |
Bedroom |
|
|
9'0'' x 11'7'' |
|
Main Level |
Bedroom |
|
|
10'10'' x 12'3'' |
|
Main Level |
Living Room |
|
|
19'10'' x 12'5'' |
|
Main Level |
Dining Room |
|
|
8'0'' x 10'10'' |
|
Main Level |
Kitchen |
|
|
12'2'' x 12'6'' |
https://www.realtor.ca/real-estate/28886265/11-tamtrev-court-waasis
