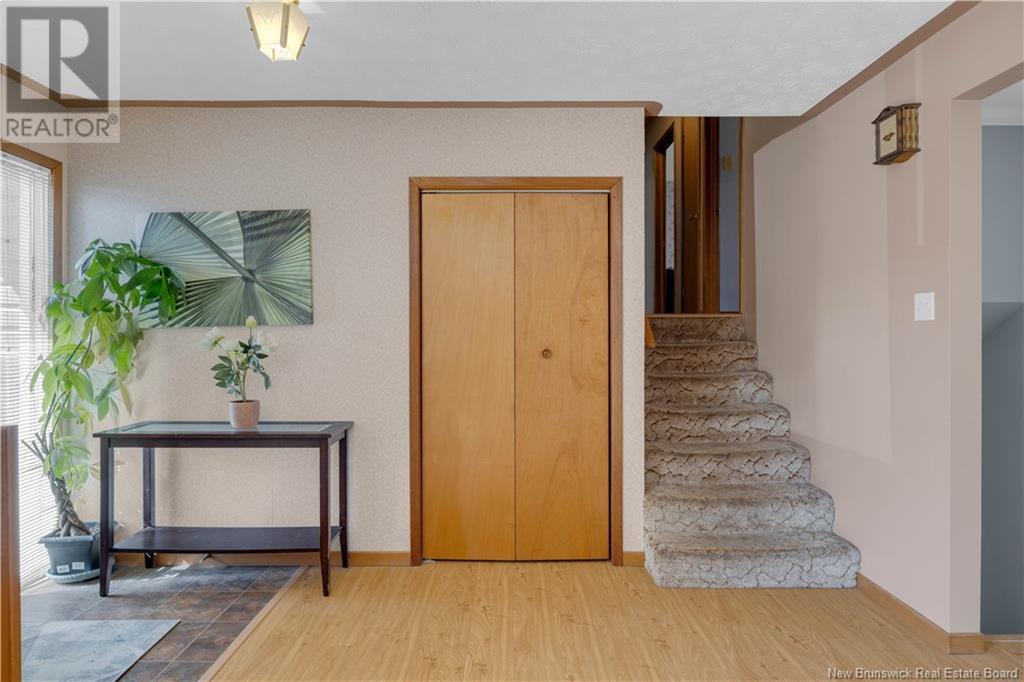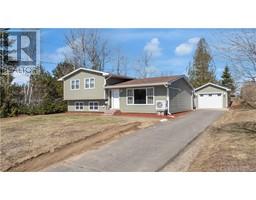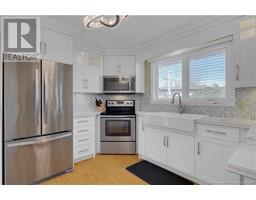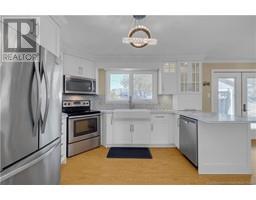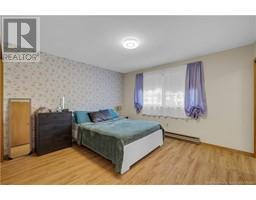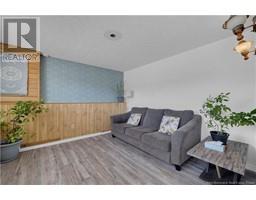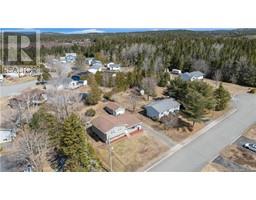11 Sheila Avenue Saint John, New Brunswick E2N 1J6
$335,000
Welcome to 11 Sheila Avenue a modern side split-entry home nestled in a quiet, family-friendly neighborhood just minutes from schools, shopping, and waterfront trails. This home has serious curb appeal and even more to love inside. Step inside to find a spacious living room filled with natural light, perfect for hosting or relaxing. The modern kitchen features upgraded cabinets, appliances, and a sleek backsplash, flowing into an open dining area with walkout access to the backyard. On the second level are three bedrooms generously sized with one shared full bathroom, making everyday living convenient and comfortable. Downstairs you'll find the fully finished basement includes a separate entrance, large rec room, fourth bedroom, full bathroom, and plumbing roughed-in for a kitchenette offering excellent income potential to supplement your mortgage or perfect space for extended family. The large backyard is partially fenced with a spacious deck and tons of privacy ideal for summer BBQs or playtime with the kids. Whether youre a growing family or an investor looking for a turn-key property in a high-demand area, this one checks all the boxes. (id:19018)
Open House
This property has open houses!
2:00 pm
Ends at:4:00 pm
Property Details
| MLS® Number | NB116653 |
| Property Type | Single Family |
| Neigbourhood | Greenwood |
| Features | Level Lot, Balcony/deck/patio |
Building
| Bathroom Total | 2 |
| Bedrooms Above Ground | 3 |
| Bedrooms Below Ground | 1 |
| Bedrooms Total | 4 |
| Basement Type | Crawl Space |
| Cooling Type | Heat Pump |
| Exterior Finish | Vinyl |
| Flooring Type | Carpeted, Laminate, Linoleum, Hardwood |
| Foundation Type | Concrete |
| Heating Fuel | Electric |
| Heating Type | Baseboard Heaters, Heat Pump |
| Size Interior | 1,086 Ft2 |
| Total Finished Area | 1590 Sqft |
| Type | House |
| Utility Water | Drilled Well, Well |
Parking
| Detached Garage | |
| Garage |
Land
| Access Type | Year-round Access |
| Acreage | No |
| Landscape Features | Landscaped |
| Sewer | Municipal Sewage System |
| Size Irregular | 0.212 |
| Size Total | 0.212 Ac |
| Size Total Text | 0.212 Ac |
Rooms
| Level | Type | Length | Width | Dimensions |
|---|---|---|---|---|
| Second Level | 2pc Bathroom | 11'5'' x 8'0'' | ||
| Second Level | Bedroom | 11'7'' x 8'1'' | ||
| Second Level | Bedroom | 12'7'' x 11'9'' | ||
| Second Level | Bedroom | 12'9'' x 10'3'' | ||
| Basement | 2pc Bathroom | 5' x 8'3'' | ||
| Basement | Bedroom | 11'11'' x 12'5'' | ||
| Basement | Kitchen | 8'7'' x 9'7'' | ||
| Basement | Living Room | 11'11'' x 12'5'' | ||
| Main Level | Kitchen/dining Room | 11'6'' x 21'8'' | ||
| Main Level | Living Room | 21'8'' x 13'2'' |
https://www.realtor.ca/real-estate/28201256/11-sheila-avenue-saint-john
Contact Us
Contact us for more information



