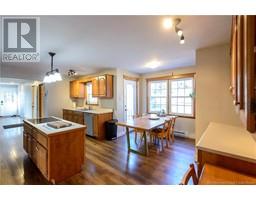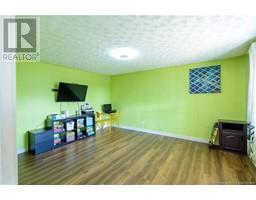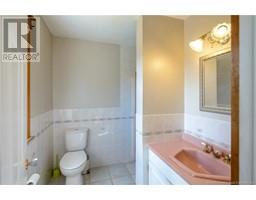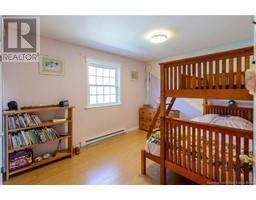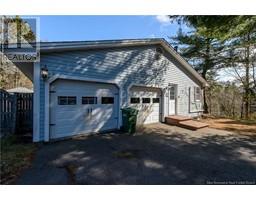11 Rynlon Crescent Quispamsis, New Brunswick E2G 1Y2
$450,000
Welcome to 11 Rynlon Cres. Come and view this spacious four-bedroom, three bath home on a mature private lot with a heated in-ground pool. Starting outside, you will find a paved driveway, a partially fenced yard, gardens, mature trees and a large yard for the kids to play. Moving inside, the main level offers an open concept living, dining and kitchen area leading to a sunroom, the back pool area, a formal dining room and an office/den. Upstairs, you will find four good-sized bedrooms with an en-suite off the master and a full bath. The basement is unfinished and offers tons of space for a workshop, play area, game room, and so much more... The basement also has large doors to access the yard. If you are looking for a large home in a highly sought-after Quispamsis neighbourhood with an in-ground pool and so many great options, well, don't miss out on this sweet property. Come and make this home your stay-at-home paradise. Call today for full details. (id:19018)
Open House
This property has open houses!
12:00 pm
Ends at:1:30 pm
Property Details
| MLS® Number | NB116780 |
| Property Type | Single Family |
| Neigbourhood | Otty Glen |
| Equipment Type | Water Heater |
| Features | Treed, Balcony/deck/patio |
| Pool Type | Inground Pool |
| Rental Equipment Type | Water Heater |
Building
| Bathroom Total | 3 |
| Bedrooms Above Ground | 4 |
| Bedrooms Total | 4 |
| Architectural Style | 2 Level |
| Constructed Date | 1988 |
| Cooling Type | Heat Pump |
| Exterior Finish | Aluminum/vinyl |
| Flooring Type | Ceramic, Laminate, Hardwood |
| Foundation Type | Concrete |
| Half Bath Total | 1 |
| Heating Fuel | Electric, Wood |
| Heating Type | Baseboard Heaters, Forced Air, Heat Pump |
| Size Interior | 2,400 Ft2 |
| Total Finished Area | 2400 Sqft |
| Type | House |
| Utility Water | Drilled Well, Well |
Parking
| Attached Garage | |
| Garage | |
| Inside Entry |
Land
| Access Type | Year-round Access |
| Acreage | Yes |
| Landscape Features | Landscaped |
| Sewer | Septic System |
| Size Irregular | 52108.09 |
| Size Total | 52108.09 Sqft |
| Size Total Text | 52108.09 Sqft |
| Zoning Description | Res |
Rooms
| Level | Type | Length | Width | Dimensions |
|---|---|---|---|---|
| Second Level | 3pc Bathroom | 7'5'' x 8'0'' | ||
| Second Level | 3pc Ensuite Bath | 7'0'' x 7'2'' | ||
| Second Level | Primary Bedroom | 14'0'' x 13'5'' | ||
| Second Level | Bedroom | 12'2'' x 10'0'' | ||
| Second Level | Bedroom | 11'9'' x 12'2'' | ||
| Second Level | Bedroom | 11'8'' x 11'9'' | ||
| Main Level | Laundry Room | 5'6'' x 11'1'' | ||
| Main Level | Sunroom | 9'4'' x 12'9'' | ||
| Main Level | 2pc Bathroom | 7'5'' x 6'2'' | ||
| Main Level | Living Room | 24'0'' x 15'2'' | ||
| Main Level | Kitchen/dining Room | 16'2'' x 20'4'' | ||
| Main Level | Dining Room | 10'9'' x 13'4'' | ||
| Main Level | Office | 13'5'' x 15'4'' |
https://www.realtor.ca/real-estate/28222604/11-rynlon-crescent-quispamsis
Contact Us
Contact us for more information






















































