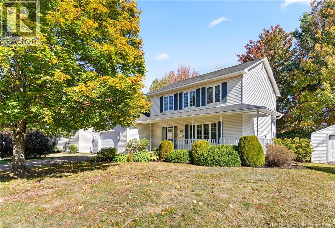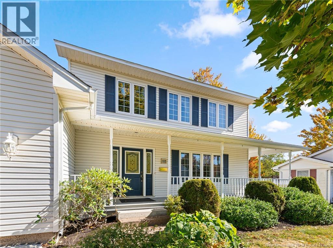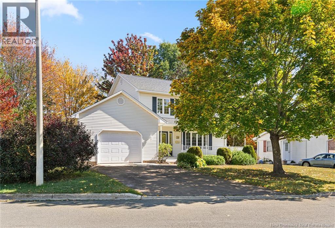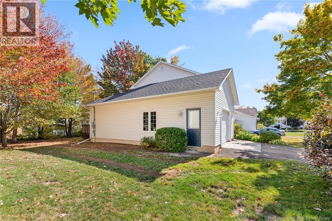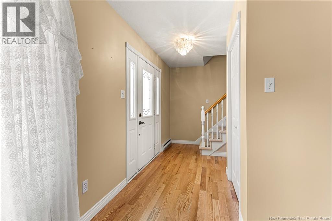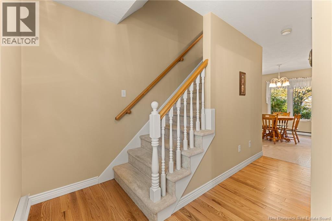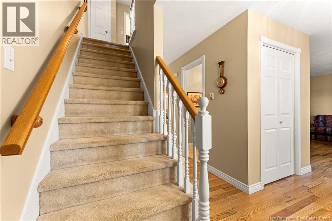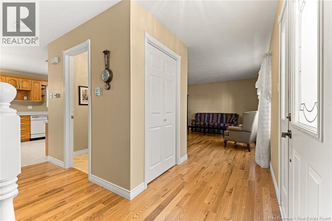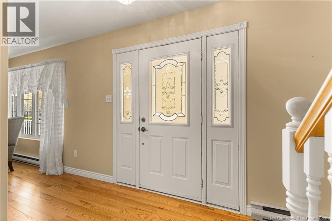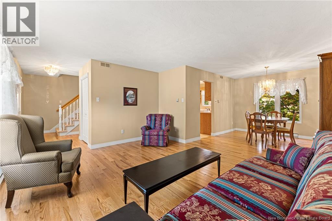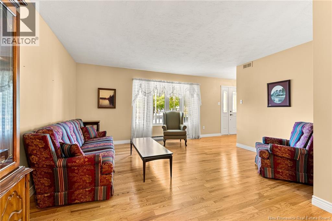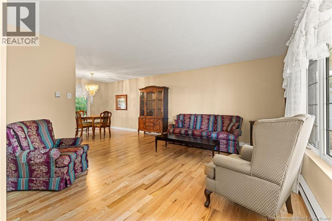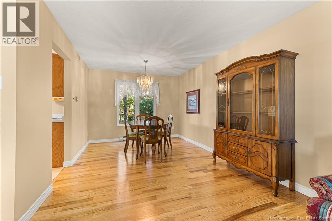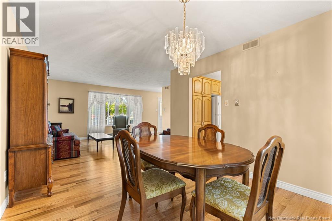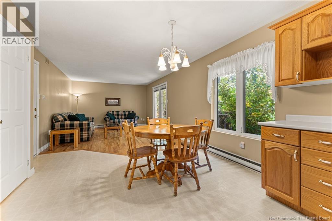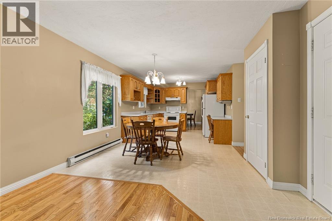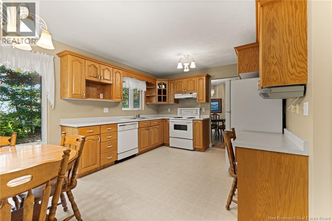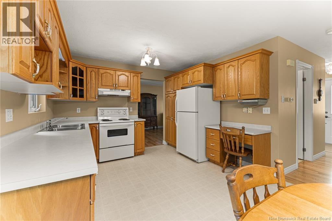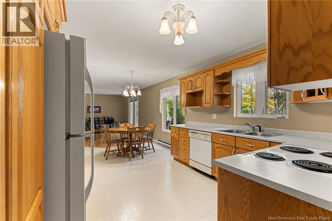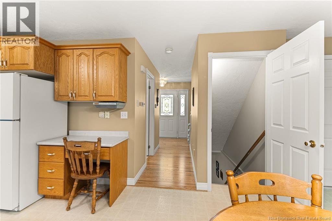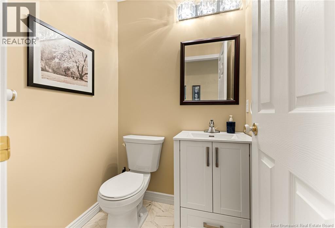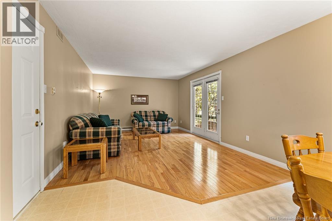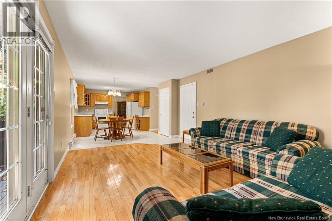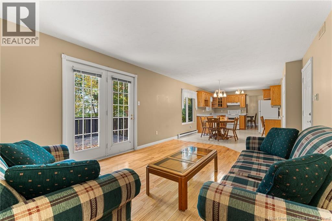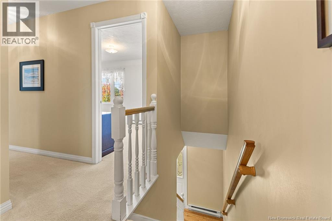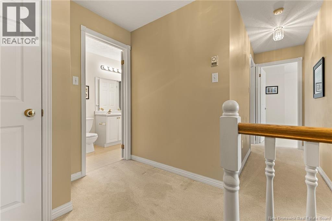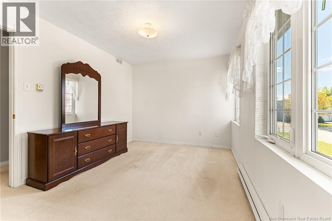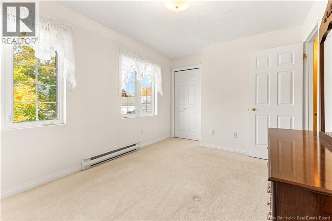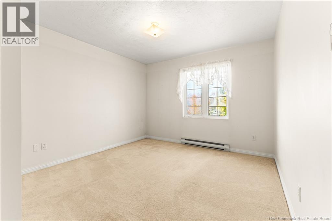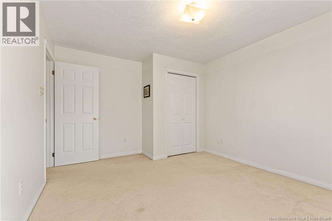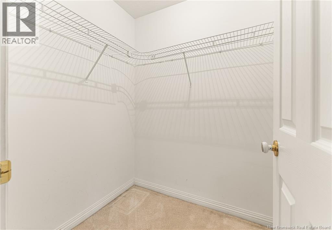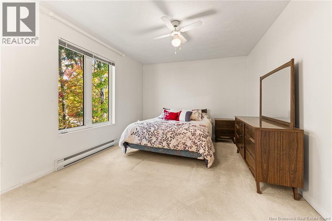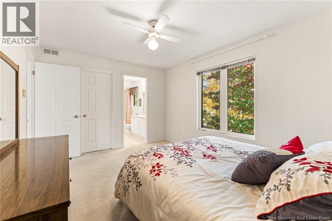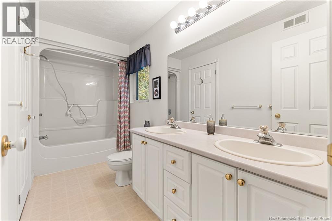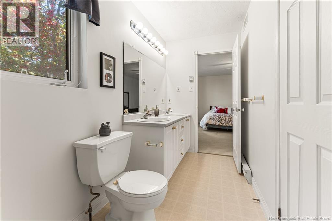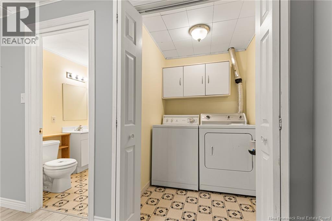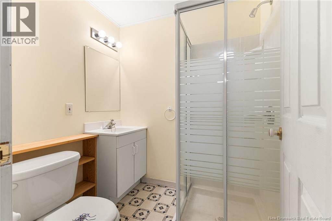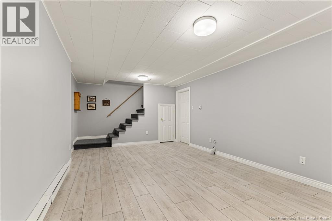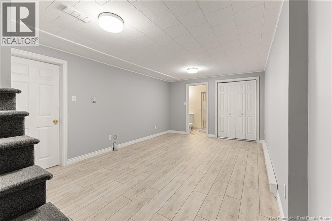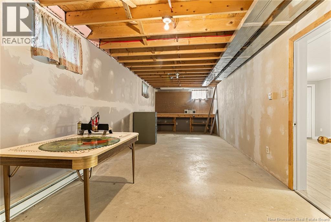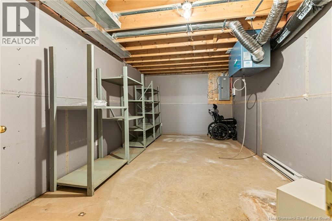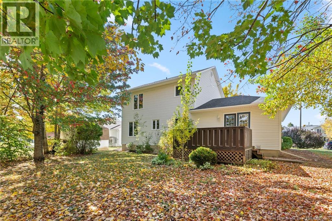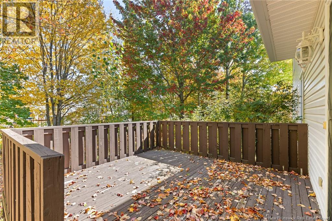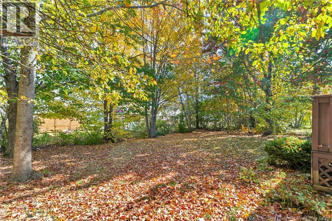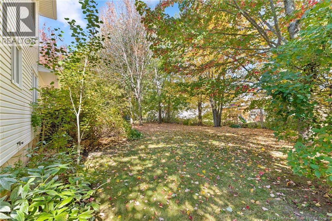11 Rosemere Court Moncton, New Brunswick E1C 9W2
$479,900
Welcome to 11 Rosemere Court! This well cared for home sits on a cul-de-sac in the popular Pinehurst area! On the main floor you will find a beautiful living room with dining room that leads to your lovely kitchen that has lots of cabinets for extra storage. From the kitchen you will find another family room with french doors to your lovely deck and large back yard. Half bathroom that has been renovated completes the main living area. 2nd floor features 2 good size bedrooms, 5pc bathroom with cheater doors to your primary bedroom with walk in closet. Basement features a family room for all your movie nights, 3pc bathroom and laundry area. Large unfinished storage area and utility room complete basement. Close to many amenities, schools, trails and bus system. Book your viewing today! (id:19018)
Open House
This property has open houses!
1:00 pm
Ends at:3:00 pm
Property Details
| MLS® Number | NB127984 |
| Property Type | Single Family |
| Features | Balcony/deck/patio |
Building
| Bathroom Total | 3 |
| Bedrooms Above Ground | 3 |
| Bedrooms Total | 3 |
| Architectural Style | 2 Level |
| Exterior Finish | Vinyl |
| Flooring Type | Carpeted, Laminate, Hardwood |
| Foundation Type | Concrete |
| Half Bath Total | 1 |
| Heating Fuel | Electric |
| Heating Type | Baseboard Heaters |
| Size Interior | 1,934 Ft2 |
| Total Finished Area | 1934 Sqft |
| Type | House |
| Utility Water | Municipal Water |
Land
| Access Type | Year-round Access |
| Acreage | No |
| Sewer | Municipal Sewage System |
| Size Irregular | 723 |
| Size Total | 723 M2 |
| Size Total Text | 723 M2 |
Rooms
| Level | Type | Length | Width | Dimensions |
|---|---|---|---|---|
| Second Level | Other | 5'4'' x 5'3'' | ||
| Second Level | Bedroom | 15'1'' x 11' | ||
| Second Level | 5pc Bathroom | 5'9'' x 12'2'' | ||
| Second Level | Bedroom | 9'9'' x 11'11'' | ||
| Second Level | Bedroom | 10'11'' x 10'9'' | ||
| Basement | Utility Room | 10'6'' x 17'2'' | ||
| Basement | Storage | 10'6'' x 25'3'' | ||
| Basement | 3pc Bathroom | 5'5'' x 6'1'' | ||
| Basement | Family Room | 17'5'' x 11'4'' | ||
| Main Level | 2pc Bathroom | 4'10'' x 4'9'' | ||
| Main Level | Family Room | 16'8'' x 12'3'' | ||
| Main Level | Kitchen | 17'1'' x 11'3'' | ||
| Main Level | Living Room | 14'8'' x 12'8'' | ||
| Main Level | Foyer | 4'11'' x 11'11'' |
https://www.realtor.ca/real-estate/28956811/11-rosemere-court-moncton
Contact Us
Contact us for more information
