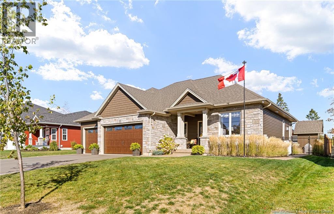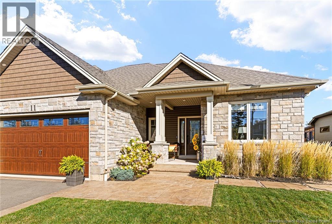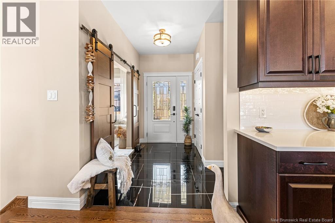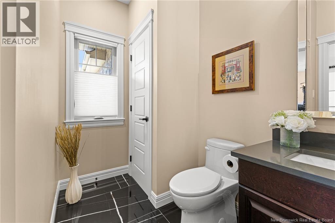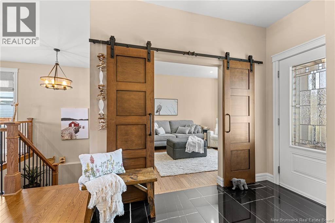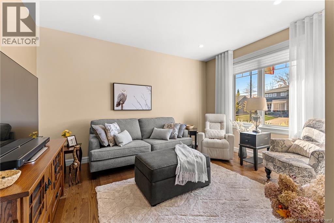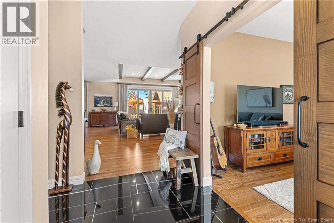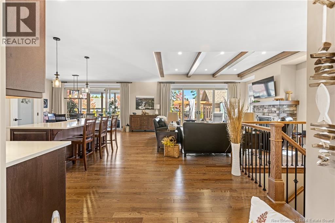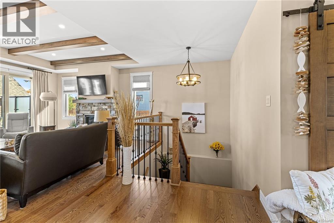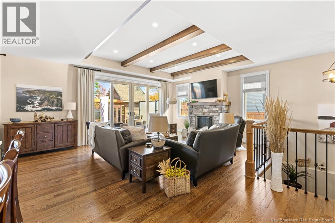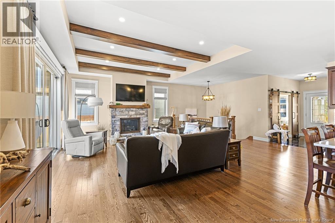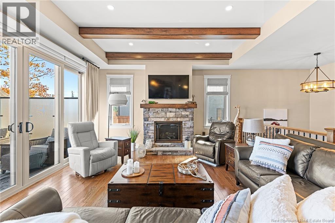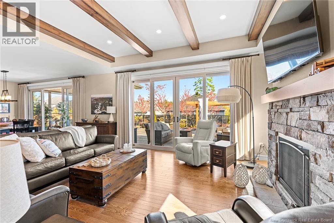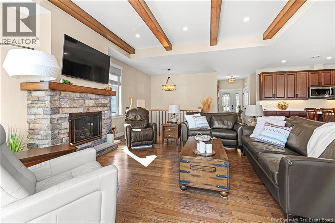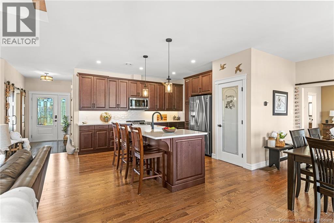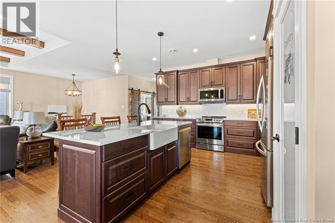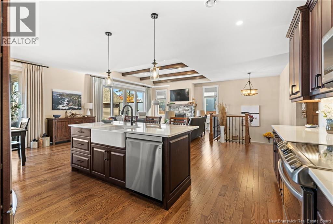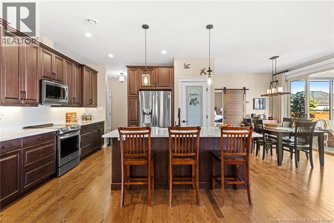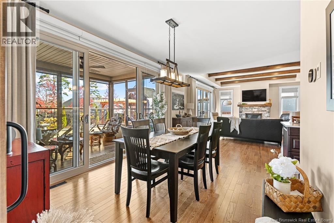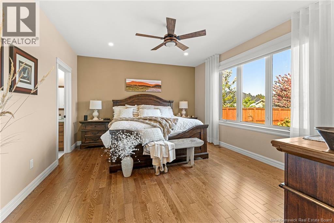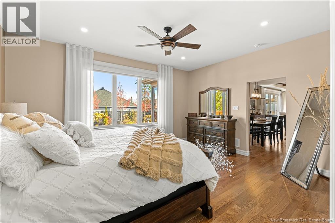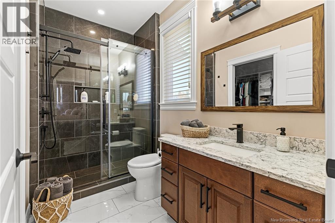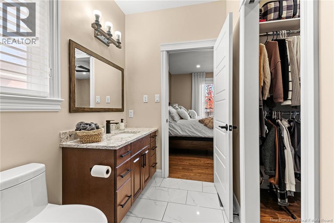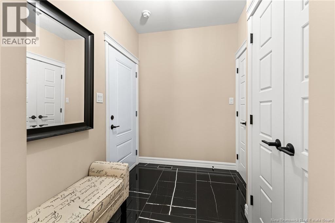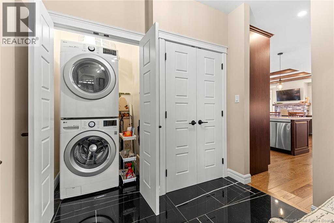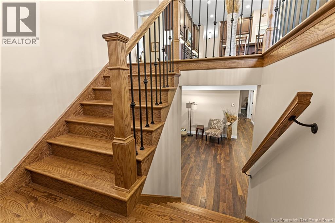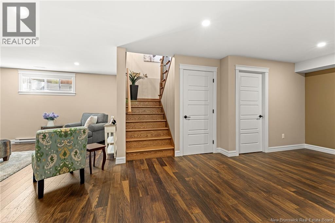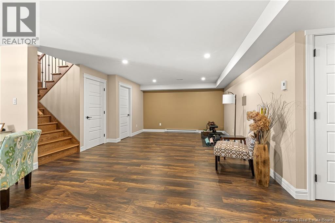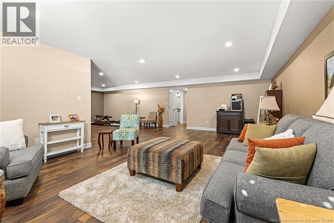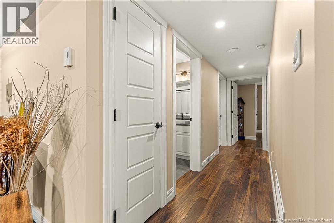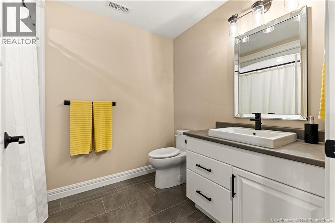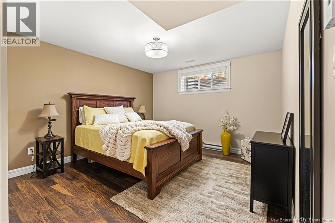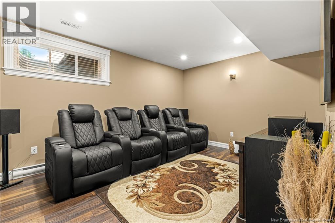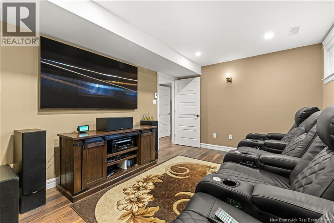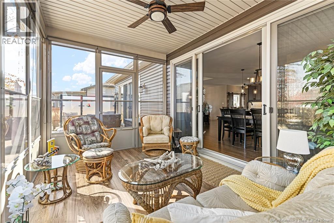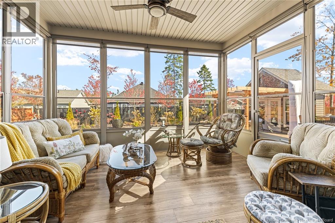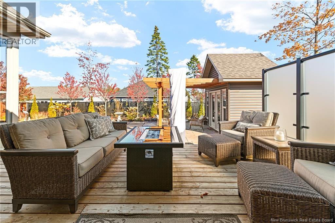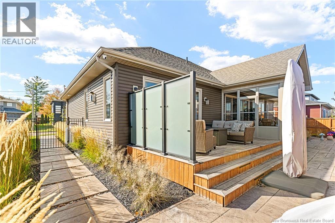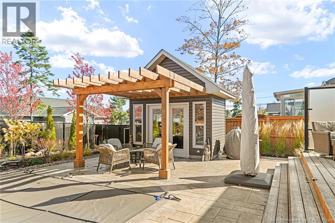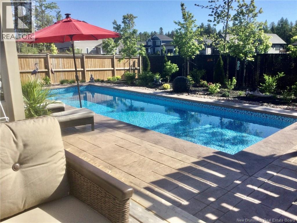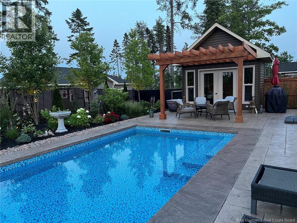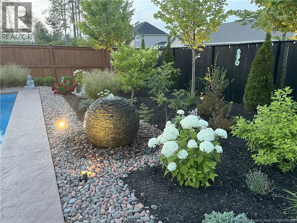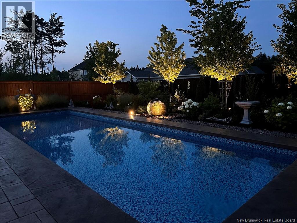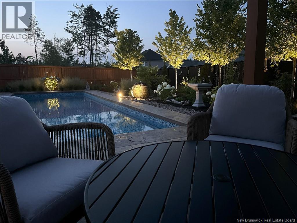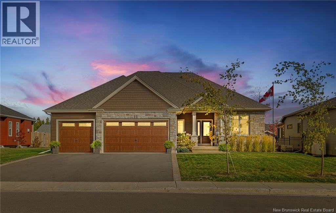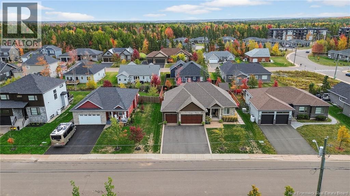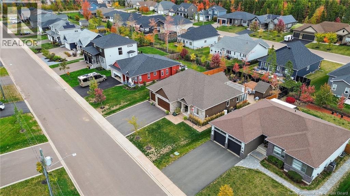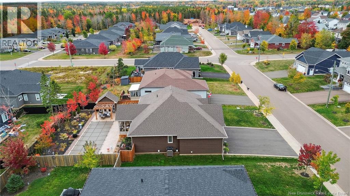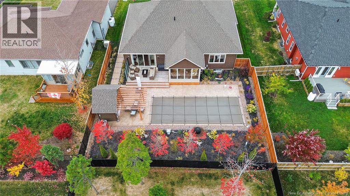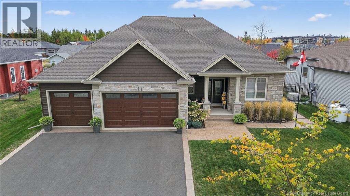3 Bedroom
3 Bathroom
2,837 ft2
Inground Pool
Central Air Conditioning, Heat Pump, Air Exchanger
Baseboard Heaters, Forced Air, Heat Pump
Landscaped
$949,900
EXECUTIVE CLASSIC ELEGANCE w/ TRIPLE CAR GARAGE meets OUTDOOR RETREAT through TWO glorious triple-wide patio doors from great room; one to 3 SEASON ROOM & the other to an open deck, all overlooking a spectacular backyard w/ in-ground, SALT-WATER POOL & Pool House. The curb appeal is magnificent, with its professionally designed & landscaped property c/w with stamped concrete walkway front to back. A stunning executive bungalow, this well-appointed home in The Fairways, Riverview, showcases high-end finishes & is brimming with style that exudes an inviting warmth as you enter from the covered front porch to the foyer showcasing gleaming porcelain floors. Your eyes will take you from the spacious great room with beamed, tray ceiling & STONE PROPANE FIREPLACE to a wall of glass overlooking the pool & backyard. This custom home boasts an outstanding kitchen with rich dark cabinetry, a walk-in pantry, a lg Island with farmhouse sink, quartz countertops, & ample cabinets. The mudroom entry from garage (w/ epoxy flooring) features stackable laundry & closet. The Primary bedroom is oversized & bright w/ lg window & leads to a striking Ensuite w/ beautiful custom shower & WI Closet. Bdrm 2 is bright, spacious & doubles as a Den w/ stylish barn door. A convenient half bath rounds out the main. Down is not to be outdone as it presents a lg Family Rm, Bedroom 3, Full 4 PC Bath & a cozy THEATRE RM wired for surround sound. Attached FEATURE SHEET for highlights, VIRTUAL TOUR, & Floor Plans (id:19018)
Property Details
|
MLS® Number
|
NB128283 |
|
Property Type
|
Single Family |
|
Equipment Type
|
Propane Tank, Water Heater |
|
Features
|
Balcony/deck/patio |
|
Pool Type
|
Inground Pool |
|
Rental Equipment Type
|
Propane Tank, Water Heater |
Building
|
Bathroom Total
|
3 |
|
Bedrooms Above Ground
|
2 |
|
Bedrooms Below Ground
|
1 |
|
Bedrooms Total
|
3 |
|
Basement Development
|
Partially Finished |
|
Basement Type
|
Full (partially Finished) |
|
Constructed Date
|
2021 |
|
Cooling Type
|
Central Air Conditioning, Heat Pump, Air Exchanger |
|
Exterior Finish
|
Stone, Vinyl |
|
Flooring Type
|
Laminate, Porcelain Tile, Hardwood |
|
Foundation Type
|
Concrete |
|
Half Bath Total
|
1 |
|
Heating Fuel
|
Electric |
|
Heating Type
|
Baseboard Heaters, Forced Air, Heat Pump |
|
Size Interior
|
2,837 Ft2 |
|
Total Finished Area
|
2837 Sqft |
|
Type
|
House |
|
Utility Water
|
Municipal Water |
Parking
|
Attached Garage
|
|
|
Garage
|
|
|
Heated Garage
|
|
Land
|
Access Type
|
Year-round Access |
|
Acreage
|
No |
|
Fence Type
|
Fully Fenced |
|
Landscape Features
|
Landscaped |
|
Sewer
|
Municipal Sewage System |
|
Size Irregular
|
831 |
|
Size Total
|
831 M2 |
|
Size Total Text
|
831 M2 |
Rooms
| Level |
Type |
Length |
Width |
Dimensions |
|
Basement |
Utility Room |
|
|
16'9'' x 6'9'' |
|
Basement |
Storage |
|
|
9'6'' x 13'1'' |
|
Basement |
4pc Bathroom |
|
|
9'1'' x 6'11'' |
|
Basement |
Bedroom |
|
|
11'11'' x 14'8'' |
|
Basement |
Family Room |
|
|
13'10'' x 10'9'' |
|
Basement |
Family Room |
|
|
22'11'' x 31'3'' |
|
Main Level |
2pc Bathroom |
|
|
9'0'' x 5'11'' |
|
Main Level |
3pc Ensuite Bath |
|
|
9'7'' x 5'4'' |
|
Main Level |
Other |
|
|
9'11'' x 6'0'' |
|
Main Level |
Primary Bedroom |
|
|
13'3'' x 16'0'' |
|
Main Level |
Sunroom |
|
|
9'10'' x 13'3'' |
|
Main Level |
Kitchen |
|
|
13'3'' x 13'9'' |
|
Main Level |
Office |
|
|
13'11'' x 11'1'' |
|
Main Level |
Dining Room |
|
|
10'4'' x 14'1'' |
|
Main Level |
Living Room |
|
|
23'10'' x 20'7'' |
|
Main Level |
Foyer |
|
|
9'5'' x 6'9'' |
https://www.realtor.ca/real-estate/28975874/11-rosebank-crescent-riverview
