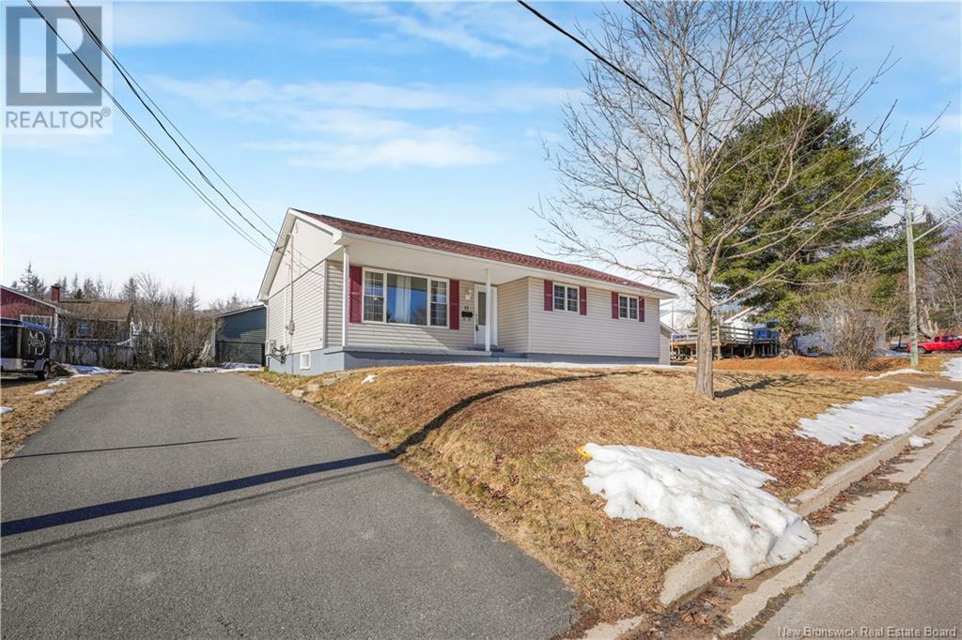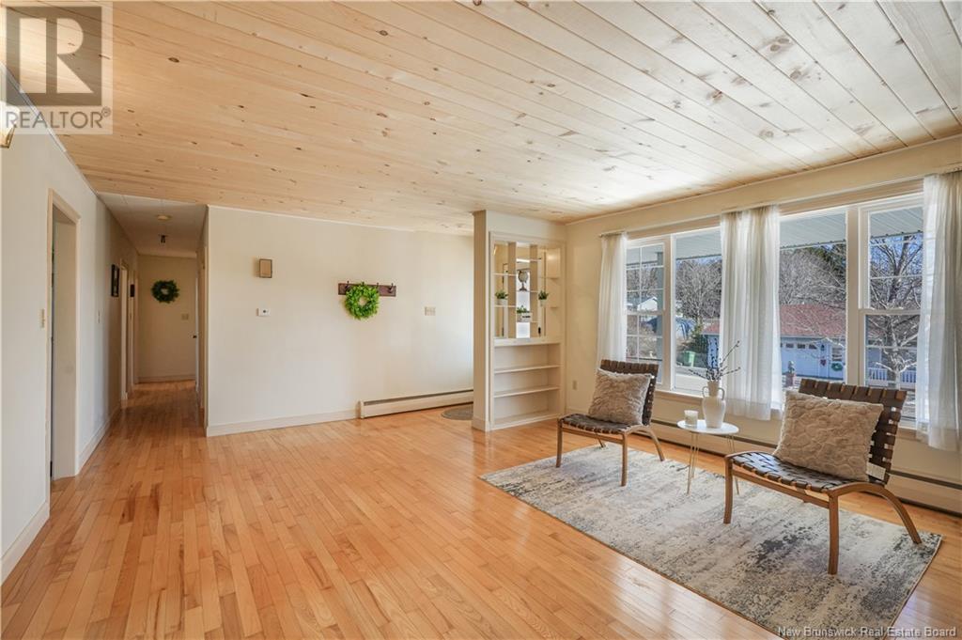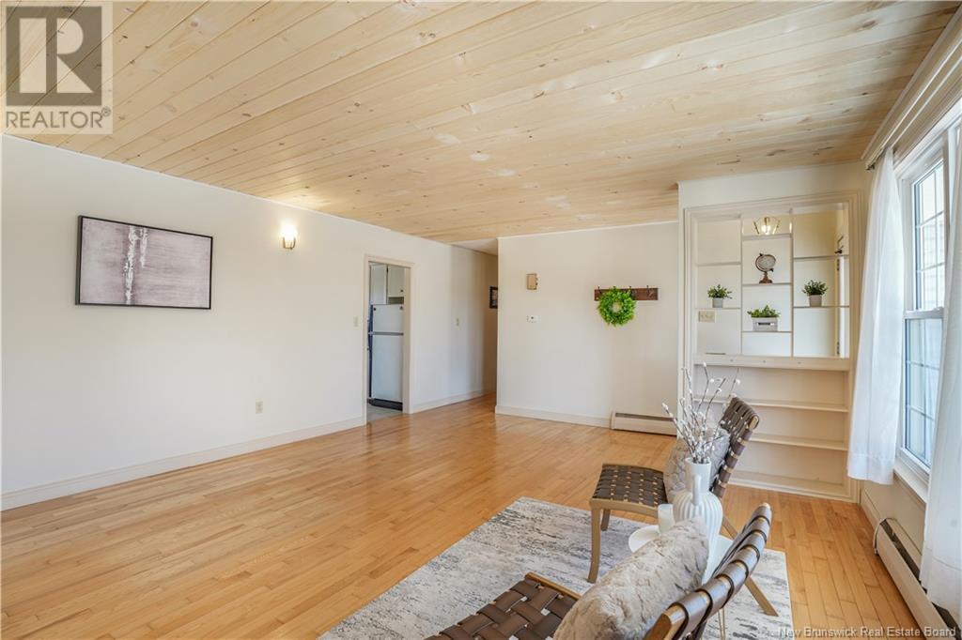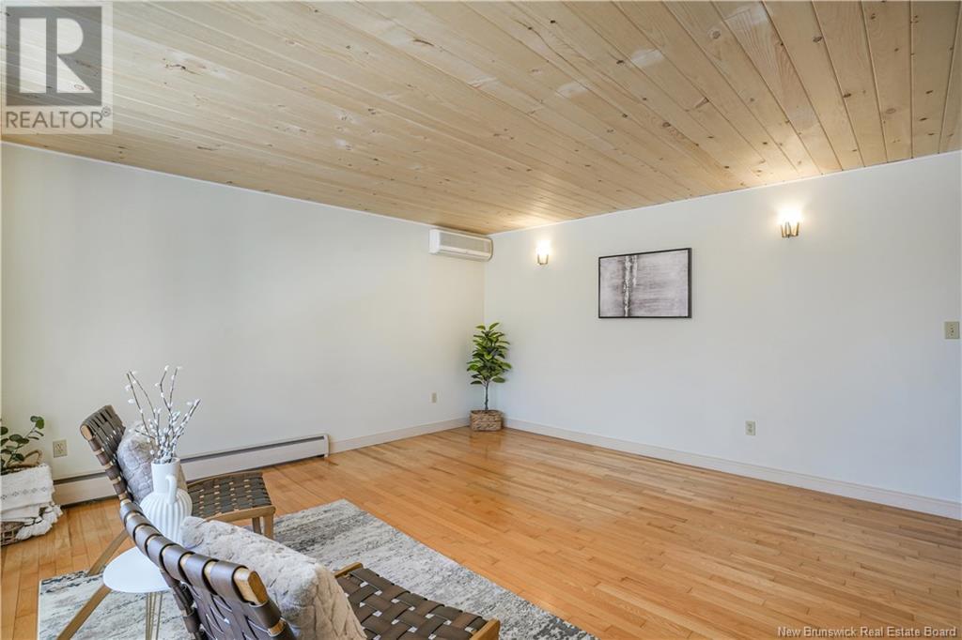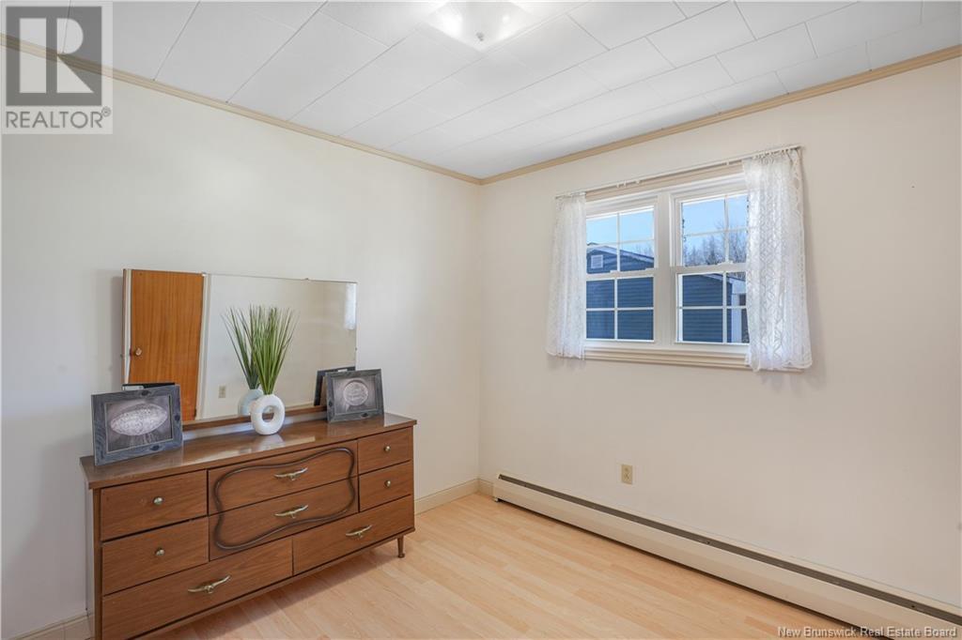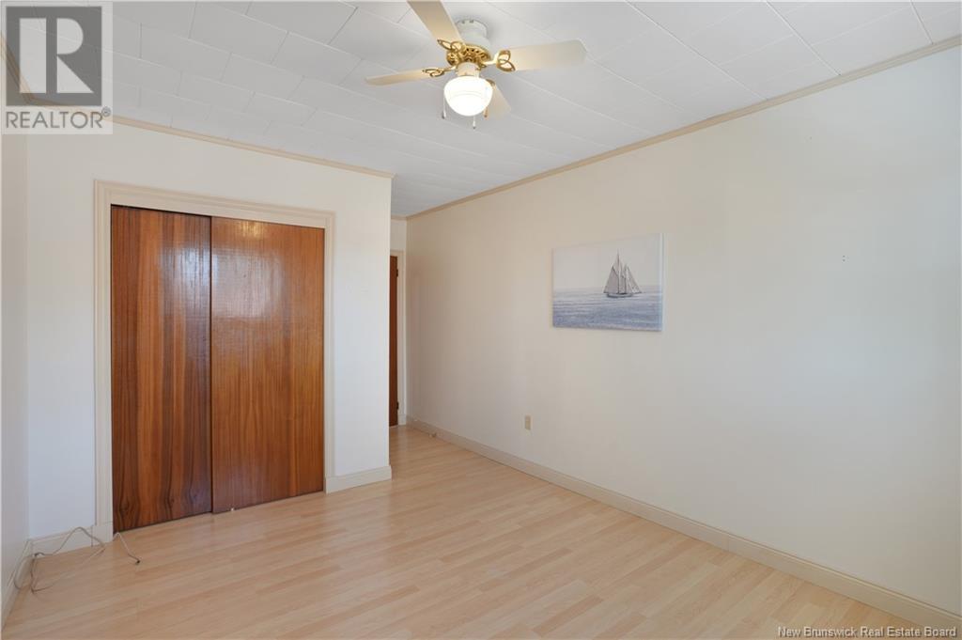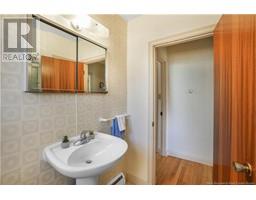5 Bedroom
3 Bathroom
1,291 ft2
Bungalow
Heat Pump
Heat Pump, Hot Water
Landscaped
$429,900
Welcome to this solid, income-generating bungalow located on a quiet street on Frederictons Northside. Sitting on a lovely lot with two paved driveways, this well-maintained home offers excellent functionality and investment value. The upper level features 4 bedrooms, 1 full bath, a heat pump for year-round comfort, and recently rented for $2,300/month. The lower level is a bright 1-bed, 1-bath unit currently rented at $1,500/month. A standout feature is the detached 28' x 24' heated garage, complete with its own half bathperfect for a workshop! Additional highlights include a new roof (April 2023), added insulation in the attic (2021) and a hot water electric boiler system. Whether you're a savvy investor or a homeowner looking to offset your mortgage, this property delivers flexibility, income, and location! (id:19018)
Property Details
|
MLS® Number
|
NB116285 |
|
Property Type
|
Single Family |
|
Neigbourhood
|
Sandyville |
|
Equipment Type
|
Water Heater |
|
Rental Equipment Type
|
Water Heater |
Building
|
Bathroom Total
|
3 |
|
Bedrooms Above Ground
|
4 |
|
Bedrooms Below Ground
|
1 |
|
Bedrooms Total
|
5 |
|
Architectural Style
|
Bungalow |
|
Constructed Date
|
1967 |
|
Cooling Type
|
Heat Pump |
|
Exterior Finish
|
Vinyl |
|
Flooring Type
|
Laminate, Vinyl, Hardwood |
|
Foundation Type
|
Concrete |
|
Half Bath Total
|
1 |
|
Heating Fuel
|
Electric |
|
Heating Type
|
Heat Pump, Hot Water |
|
Stories Total
|
1 |
|
Size Interior
|
1,291 Ft2 |
|
Total Finished Area
|
2354 Sqft |
|
Type
|
House |
|
Utility Water
|
Municipal Water |
Parking
Land
|
Access Type
|
Year-round Access |
|
Acreage
|
No |
|
Landscape Features
|
Landscaped |
|
Sewer
|
Municipal Sewage System |
|
Size Irregular
|
818 |
|
Size Total
|
818 M2 |
|
Size Total Text
|
818 M2 |
Rooms
| Level |
Type |
Length |
Width |
Dimensions |
|
Basement |
Laundry Room |
|
|
18'6'' x 12'1'' |
|
Main Level |
Bath (# Pieces 1-6) |
|
|
6'11'' x 7'4'' |
|
Main Level |
Primary Bedroom |
|
|
13'3'' x 14'9'' |
|
Main Level |
Bedroom |
|
|
10'2'' x 17'11'' |
|
Main Level |
Bedroom |
|
|
10'8'' x 10'3'' |
|
Main Level |
Bedroom |
|
|
9'8'' x 10'3'' |
|
Main Level |
Living Room |
|
|
20'1'' x 15'7'' |
|
Main Level |
Kitchen |
|
|
16'5'' x 10'3'' |
https://www.realtor.ca/real-estate/28167868/11-mckinley-avenue-fredericton

