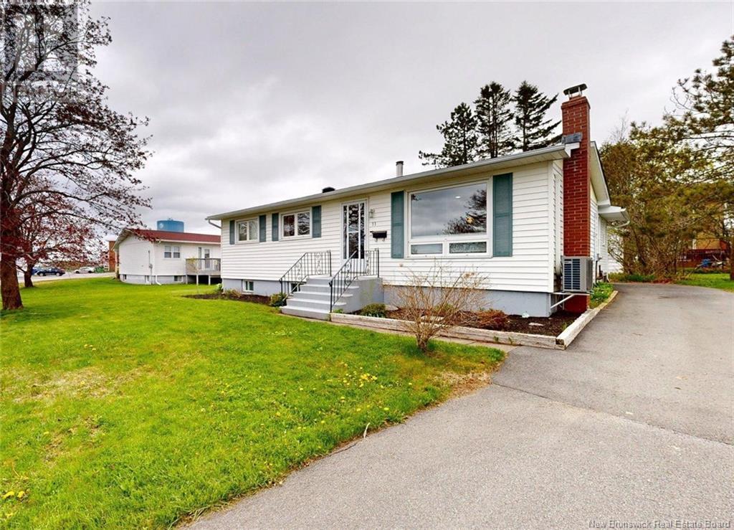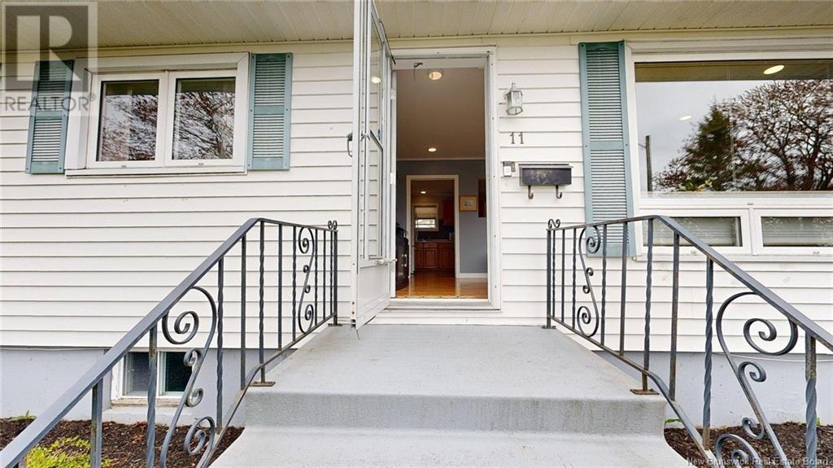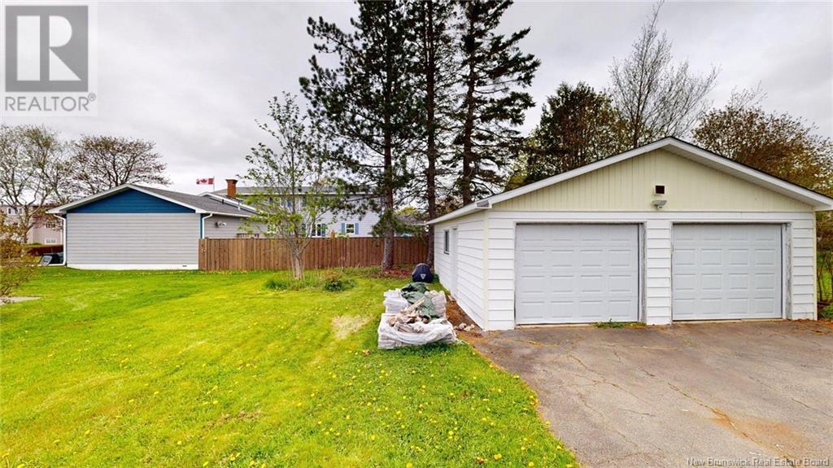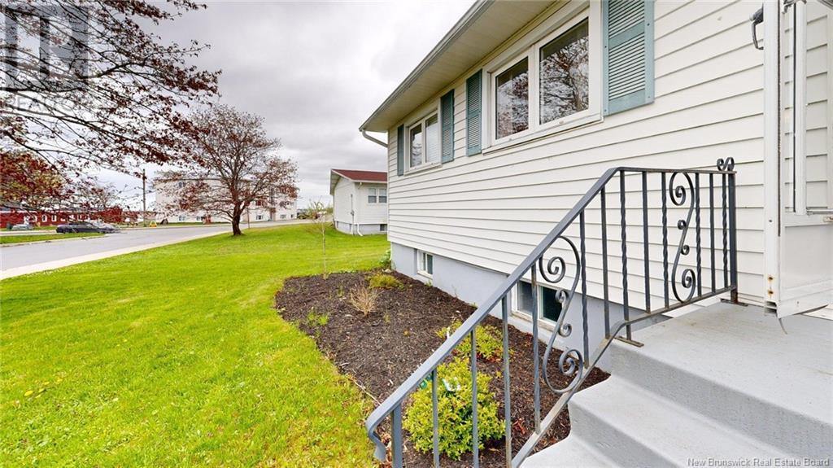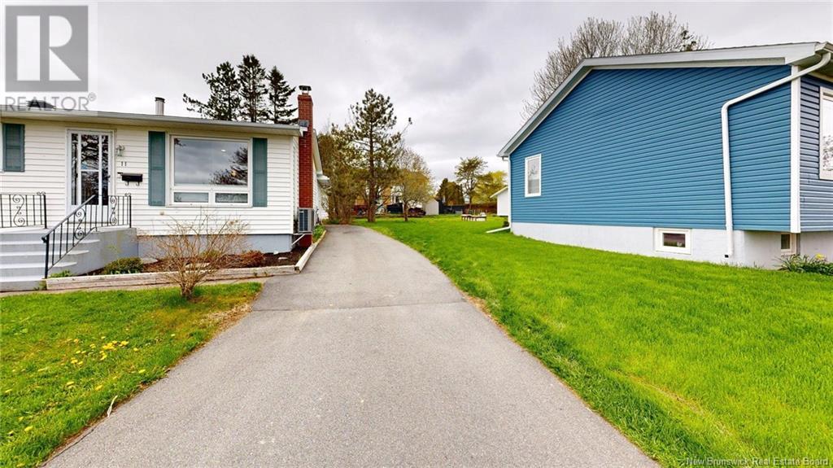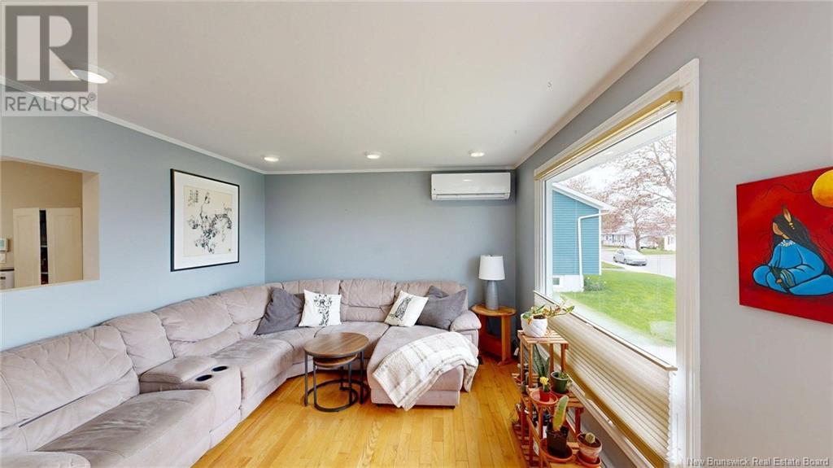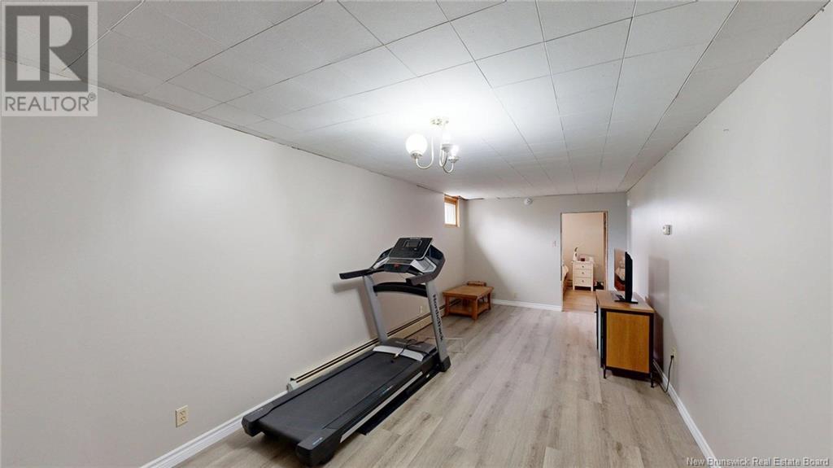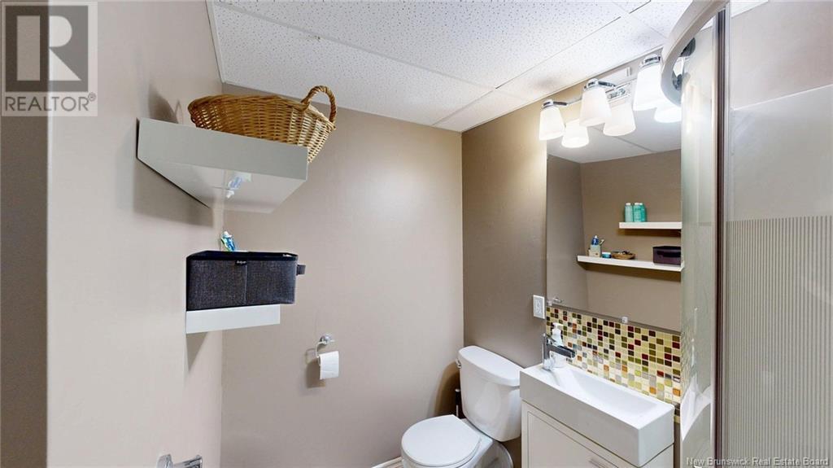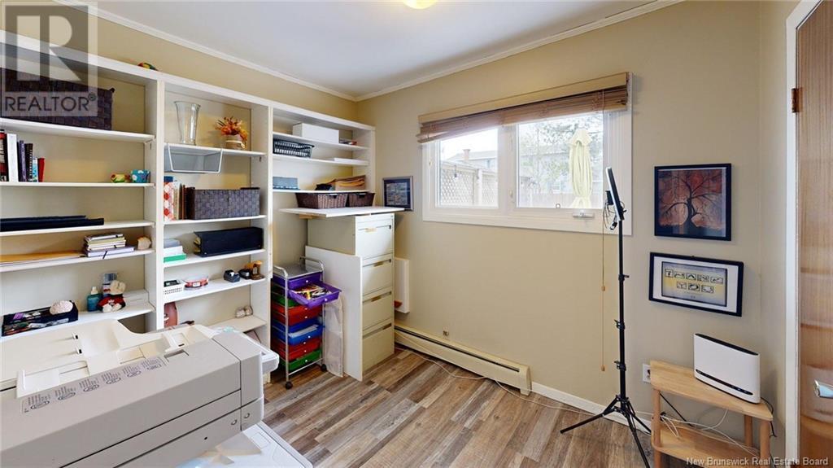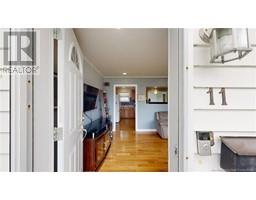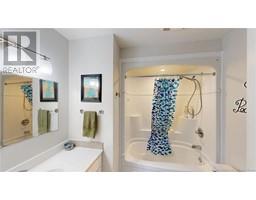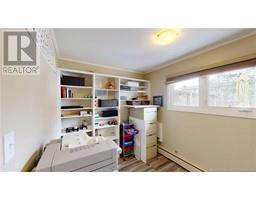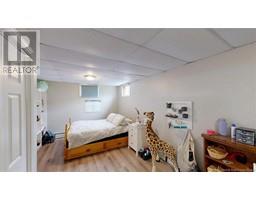11 Loyalist Lane Saint John, New Brunswick E2M 4B3
$299,000
Nestled on a desirable corner lot in a family-friendly neighbourhood, this well-maintained home offers space, comfort, and charm in every corner. Featuring 3 spacious bedrooms, a bright and airy living room, and a generously sized kitchen, the main floor is perfect for everyday living and entertaining. You'll also love the beautifully renovated main bathroom for that modern touch. Downstairs, you'll find a cozy family room, a large storage room, a spacious office/den, and a full bathroom offering the perfect setup for a home office, guest suite, or additional family space. Outside, the detached double garage provides ample room for vehicles or storage. Enjoy summer BBQs and gatherings on the spacious deck overlooking the large backyard, complete with access to a mudroom addition that adds convenience and function. Lovingly cared for by the same family for years, this home has seen numerous updates and is now ready to welcome its next chapter. Dont miss your chance to own this gem on Saint Johns West Side! (id:19018)
Open House
This property has open houses!
1:00 pm
Ends at:3:00 pm
2:00 pm
Ends at:4:00 pm
Property Details
| MLS® Number | NB118892 |
| Property Type | Single Family |
| Neigbourhood | Quinton Heights |
| Equipment Type | Water Heater |
| Features | Balcony/deck/patio |
| Rental Equipment Type | Water Heater |
Building
| Bathroom Total | 2 |
| Bedrooms Above Ground | 3 |
| Bedrooms Total | 3 |
| Architectural Style | Bungalow |
| Constructed Date | 1975 |
| Cooling Type | Heat Pump |
| Exterior Finish | Vinyl |
| Flooring Type | Vinyl, Wood |
| Foundation Type | Concrete |
| Heating Fuel | Oil |
| Heating Type | Baseboard Heaters, Heat Pump, Hot Water |
| Stories Total | 1 |
| Size Interior | 900 Ft2 |
| Total Finished Area | 1632 Sqft |
| Type | House |
| Utility Water | Municipal Water |
Parking
| Detached Garage | |
| Garage |
Land
| Access Type | Year-round Access |
| Acreage | No |
| Landscape Features | Landscaped |
| Sewer | Municipal Sewage System |
| Size Irregular | 8172.4 |
| Size Total | 8172.4 Sqft |
| Size Total Text | 8172.4 Sqft |
Rooms
| Level | Type | Length | Width | Dimensions |
|---|---|---|---|---|
| Basement | 3pc Bathroom | 7'6'' x 7'7'' | ||
| Basement | Office | 10'11'' x 21'10'' | ||
| Basement | Storage | 11'7'' x 18'4'' | ||
| Basement | Family Room | 24'10'' x 10'2'' | ||
| Main Level | Bedroom | 8'0'' x 9'10'' | ||
| Main Level | Bedroom | 8'10'' x 11'6'' | ||
| Main Level | Primary Bedroom | 11'6'' x 9'11'' | ||
| Main Level | 4pc Bathroom | 7'1'' x 8'2'' | ||
| Main Level | Living Room | 11'6'' x 13'10'' | ||
| Main Level | Kitchen | 11'5'' x 19'0'' | ||
| Main Level | Mud Room | 13'1'' x 4'6'' |
https://www.realtor.ca/real-estate/28348487/11-loyalist-lane-saint-john
Contact Us
Contact us for more information
