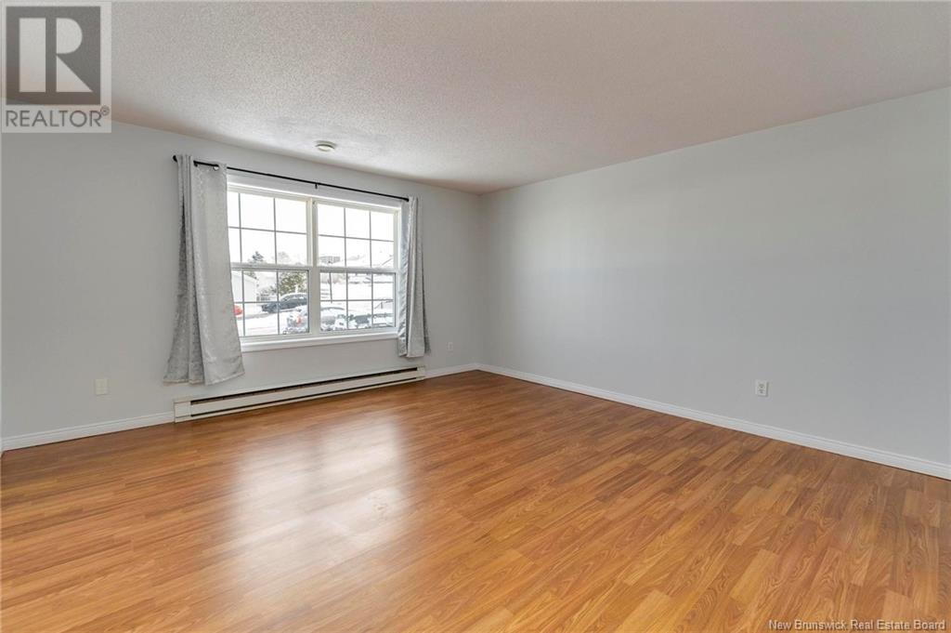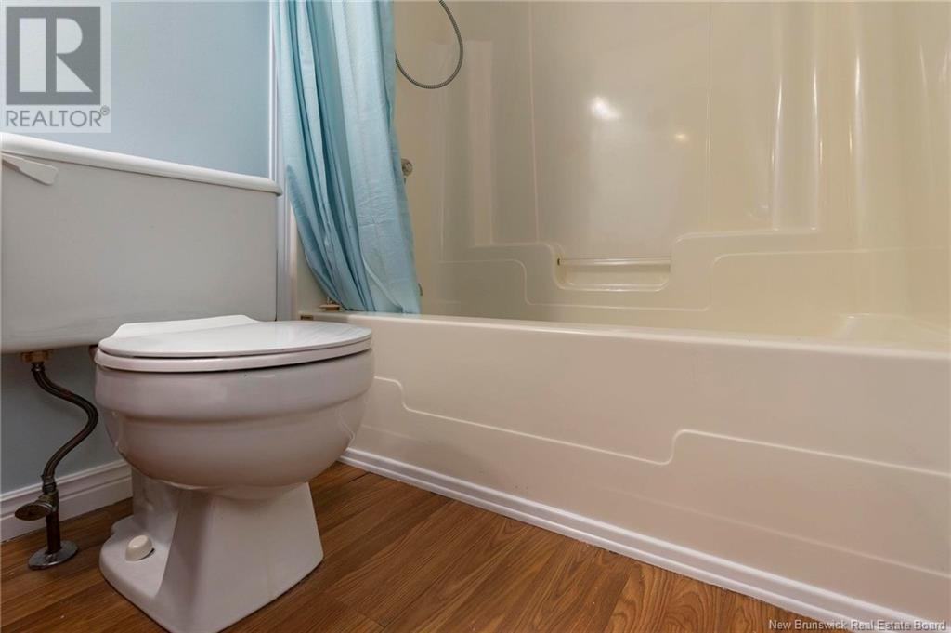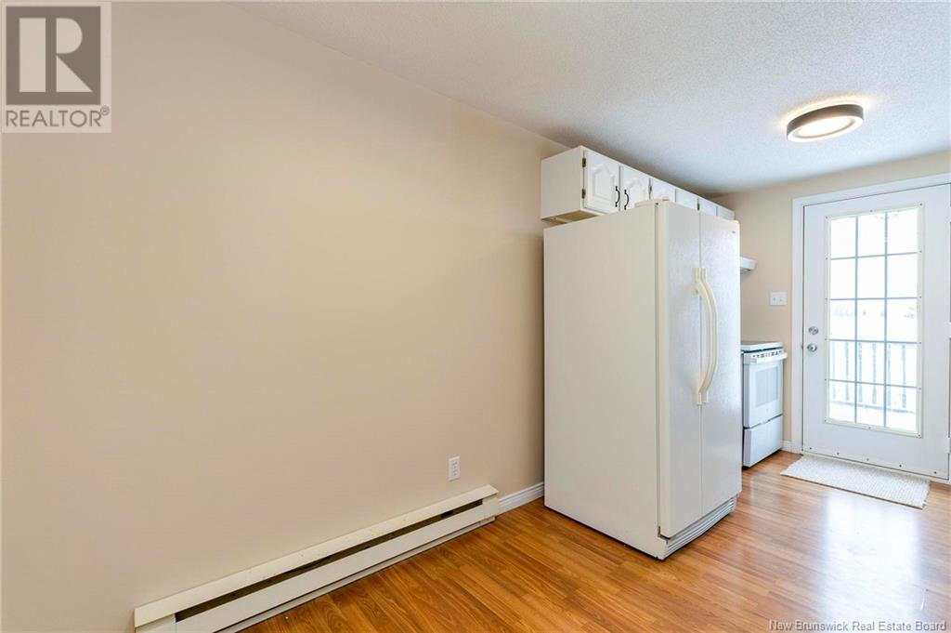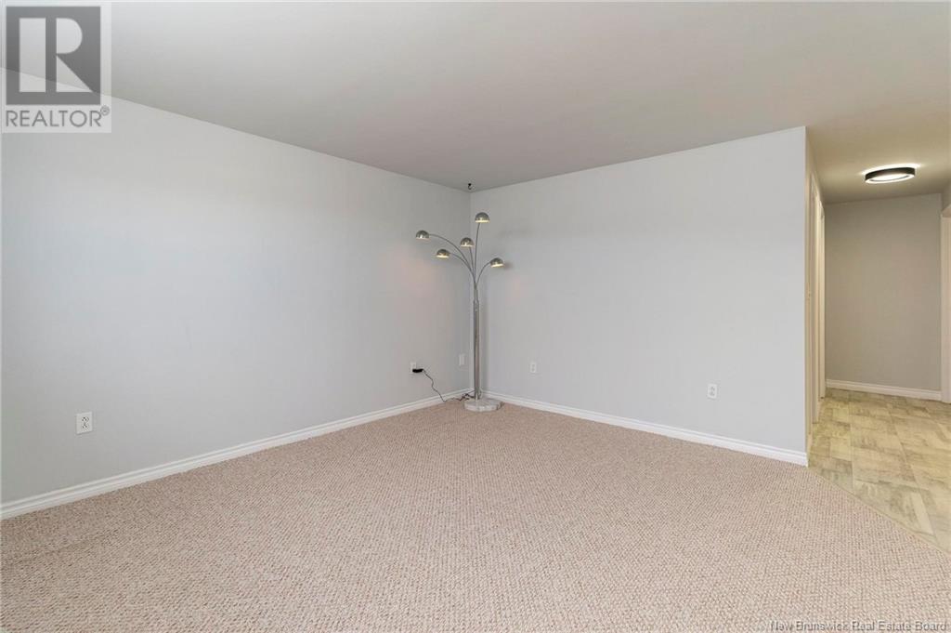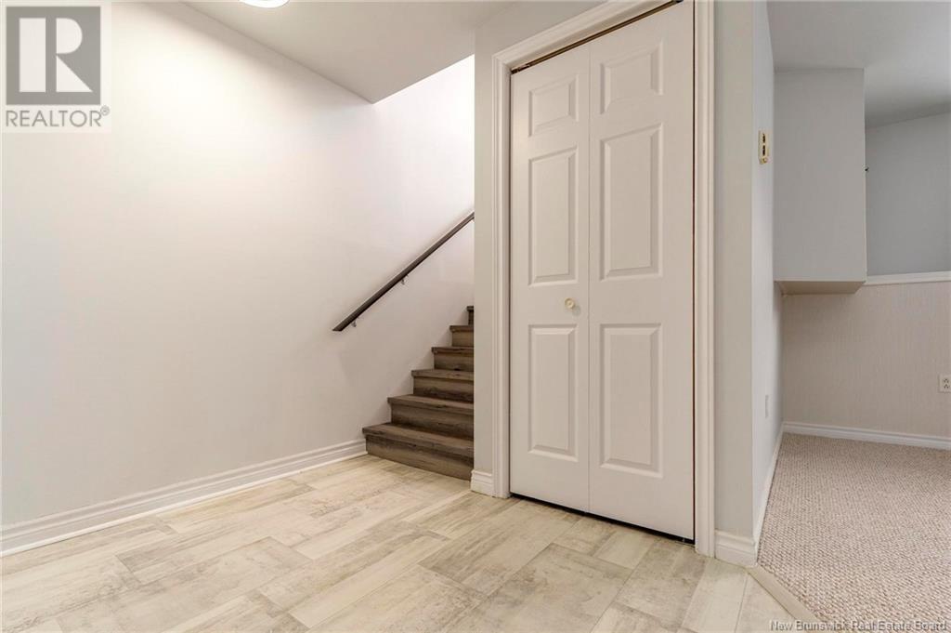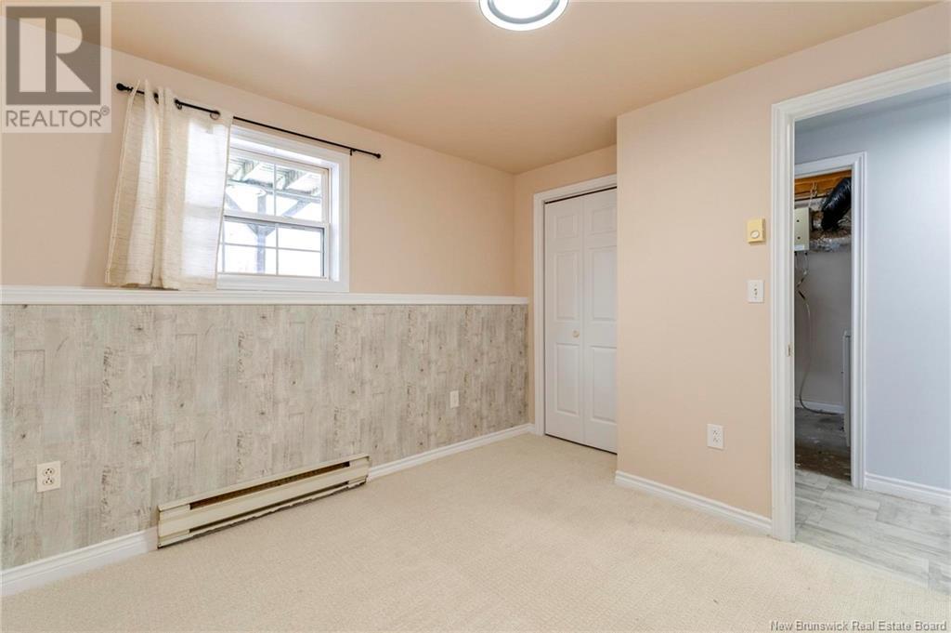11 Longview Court Saint John, New Brunswick E2M 2Z5
$239,900Maintenance,
$130 Monthly
Maintenance,
$130 MonthlyTURNKEY. Very well maintained. Nestled in a lovely quiet little community, this home is perfect for a smaller family or couple. 1 Bedroom up and 1 non conforming bed down. Move in ready. Bright and sunny on both levels with 2 full baths and spacious rooms. Enjoy sunny days on the elevated deck just a step off the kitchen with skyline views and lots of privacy. No need to shovel snow or mow lawns with the $130 a month association fee covering all that too. Parking for 1 car directly in front of home and one spot across the lot in front of #30. Great value. Updated paint, some flooring, lighting and staircase. Book your private showing today. OFFERS REVIEWED FEB 11 AFTER 7PM (id:19018)
Property Details
| MLS® Number | NB112199 |
| Property Type | Single Family |
| Features | Level Lot, Balcony/deck/patio |
Building
| BathroomTotal | 2 |
| BedroomsAboveGround | 1 |
| BedroomsBelowGround | 1 |
| BedroomsTotal | 2 |
| ArchitecturalStyle | Split Level Entry |
| ConstructedDate | 1995 |
| ExteriorFinish | Vinyl |
| FlooringType | Carpeted, Laminate |
| FoundationType | Concrete |
| HeatingFuel | Electric |
| HeatingType | Baseboard Heaters |
| SizeInterior | 651 Sqft |
| TotalFinishedArea | 1302 Sqft |
| Type | House |
| UtilityWater | Municipal Water |
Land
| AccessType | Year-round Access |
| Acreage | No |
| LandscapeFeatures | Landscaped |
| Sewer | Municipal Sewage System |
| SizeIrregular | 1194 |
| SizeTotal | 1194 Sqft |
| SizeTotalText | 1194 Sqft |
| ZoningDescription | Rm |
Rooms
| Level | Type | Length | Width | Dimensions |
|---|---|---|---|---|
| Basement | Storage | 9'6'' x 4'6'' | ||
| Basement | Laundry Room | 9' x 7' | ||
| Basement | 3pc Bathroom | 6' x 4'6'' | ||
| Basement | Bedroom | 9'6'' x 9'6'' | ||
| Basement | Family Room | 13'6'' x 13'6'' | ||
| Main Level | 3pc Bathroom | 7'6'' x 5' | ||
| Main Level | Primary Bedroom | 10' x 9'6'' | ||
| Main Level | Dining Room | 7' x 6' | ||
| Main Level | Kitchen | 10' x 8' | ||
| Main Level | Living Room | 15' x 14' |
https://www.realtor.ca/real-estate/27880009/11-longview-court-saint-john
Interested?
Contact us for more information





