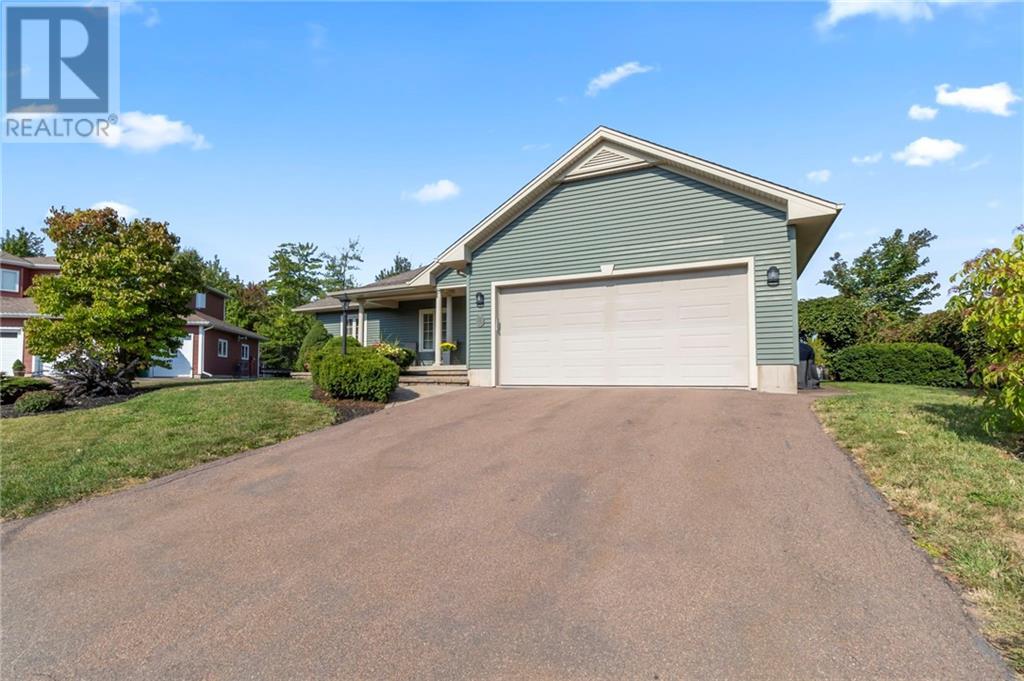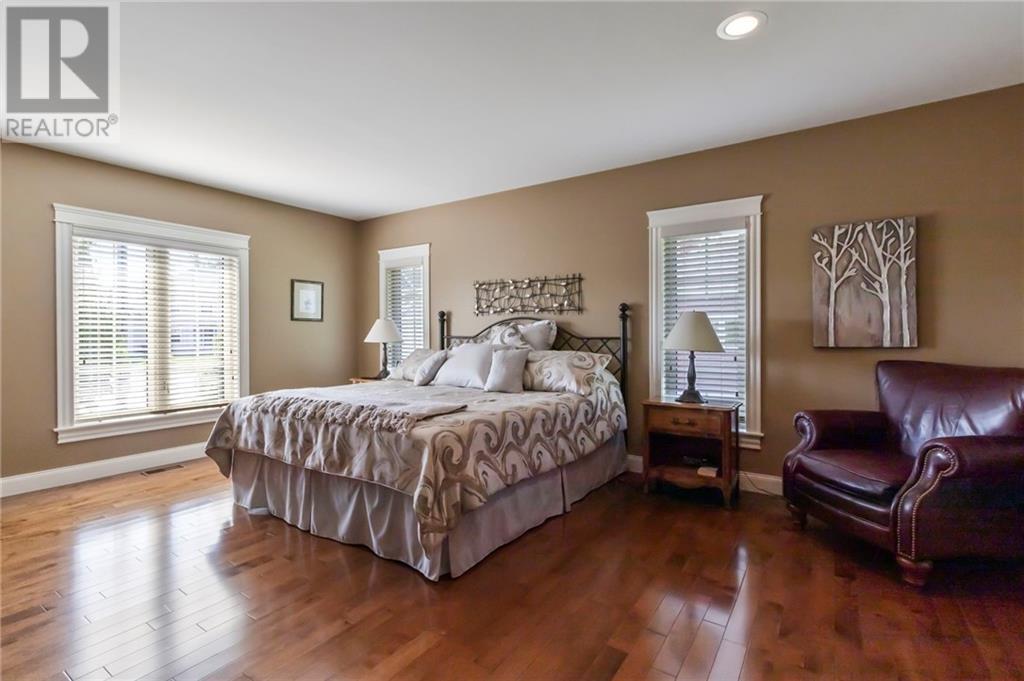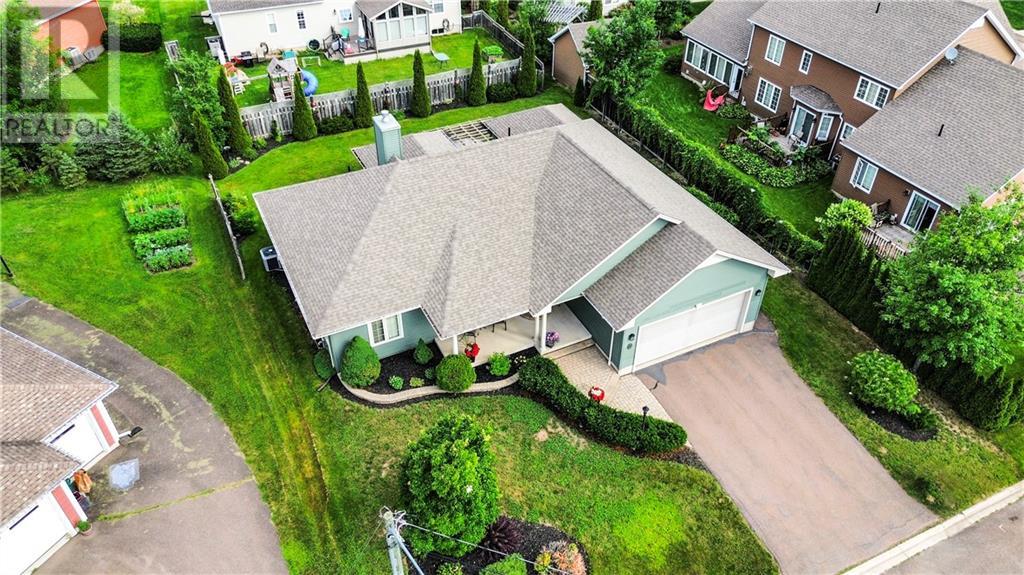3 Bedroom
3 Bathroom
1884 sqft
Bungalow
Heat Pump
Heat Pump
$649,900
Welcome to 11 Lefay Court, an exquisite executive bungalow in a highly sought-after neighborhood. Upon entering, you'll be greeted by a welcoming entrance that leads to a comfortable living area adorned with charming details. The main floor boasts a fantastic kitchen with a cozy sitting area, a walk-in pantry, a beautiful sun porch, an office, a conveniently located laundry room, and a primary bedroom featuring an ensuite bathroom and a walk-in closet. Step outside to a beautiful deck, perfect for enjoying the outdoors. The lower level offers a spacious family room, two additional bedrooms, and a bathroom with a shower. Additionally, you'll find several storage rooms as well as a workshop-style room. The property is meticulously landscaped, providing a perfect oasis for relaxation. This home has been extremely well maintained, with quality finishes throughout, and is ready for a new family to move in and make it their own. (id:19018)
Property Details
|
MLS® Number
|
M161045 |
|
Property Type
|
Single Family |
|
Features
|
Cul-de-sac |
Building
|
BathroomTotal
|
3 |
|
BedroomsAboveGround
|
1 |
|
BedroomsBelowGround
|
2 |
|
BedroomsTotal
|
3 |
|
ArchitecturalStyle
|
Bungalow |
|
CoolingType
|
Heat Pump |
|
FoundationType
|
Concrete |
|
HalfBathTotal
|
1 |
|
HeatingFuel
|
Natural Gas |
|
HeatingType
|
Heat Pump |
|
StoriesTotal
|
1 |
|
SizeInterior
|
1884 Sqft |
|
TotalFinishedArea
|
3384 Sqft |
|
Type
|
House |
|
UtilityWater
|
Municipal Water |
Land
|
AccessType
|
Year-round Access |
|
Acreage
|
No |
|
Sewer
|
Municipal Sewage System |
|
SizeIrregular
|
818 |
|
SizeTotal
|
818 M2 |
|
SizeTotalText
|
818 M2 |
Rooms
| Level |
Type |
Length |
Width |
Dimensions |
|
Basement |
Storage |
|
|
16'6'' x 5'10'' |
|
Basement |
Bedroom |
|
|
14'0'' x 13'1'' |
|
Basement |
Bedroom |
|
|
13'0'' x 15'1'' |
|
Basement |
3pc Bathroom |
|
|
5'0'' x 12'2'' |
|
Basement |
Family Room |
|
|
33'10'' x 15'1'' |
|
Main Level |
Bedroom |
|
|
13'0'' x 18'0'' |
|
Main Level |
Enclosed Porch |
|
|
11'5'' x 7'10'' |
|
Main Level |
Dining Room |
|
|
9'10'' x 18'10'' |
|
Main Level |
Family Room |
|
|
15'5'' x 18'10'' |
|
Main Level |
Kitchen |
|
|
14'10'' x 14'1'' |
|
Main Level |
Laundry Room |
|
|
4'2'' x 7'1'' |
|
Main Level |
Office |
|
|
12'0'' x 12'10'' |
|
Main Level |
2pc Bathroom |
|
|
6'2'' x 3'10'' |
https://www.realtor.ca/real-estate/27180485/11-lefay-court-moncton







































