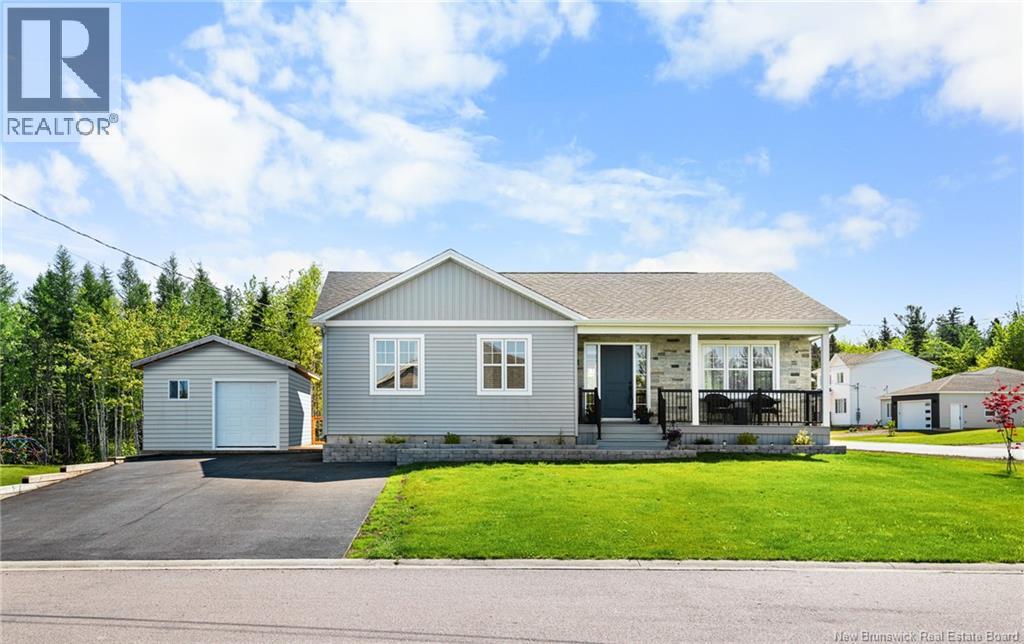4 Bedroom
2 Bathroom
1,666 ft2
Bungalow
Heat Pump
Baseboard Heaters, Heat Pump
$510,000
Why wait for new construction when you can move right into this beautifully finished home in sought-after Dieppe? Built in 2023, this modern bungalow sits on a prime corner lot and offers the perfect blend of new construction feel with turnkey upgrades already completedsaving you time, money, and effort. Step inside to an open-concept layout featuring a bright front living room, dining area, and a stylish kitchen with center island, quartz countertops, ceramic backsplash, and stainless steel appliances already included. The mini split heat pump ensures year-round comfort, and patio doors lead to your back deck overlooking a newly landscaped yard with fresh topsoil and seed. The main level offers a double vanity bathroom, a spacious primary bedroom, and two additional bedrooms. Downstairs, enjoy the fully finished basement featuring: A cozy family room, A 4th legal bedroom, A brand-new full bathroom, A finished laundry room, Outside, a wired 14x20 storage shed provides excellent space for tools, toys, or even a workshop. This is the best of both worldsa nearly new home thats completely finished inside and out. Just unpack and enjoy! (id:19018)
Property Details
|
MLS® Number
|
NB119815 |
|
Property Type
|
Single Family |
Building
|
Bathroom Total
|
2 |
|
Bedrooms Above Ground
|
3 |
|
Bedrooms Below Ground
|
1 |
|
Bedrooms Total
|
4 |
|
Architectural Style
|
Bungalow |
|
Constructed Date
|
2023 |
|
Cooling Type
|
Heat Pump |
|
Exterior Finish
|
Vinyl |
|
Heating Type
|
Baseboard Heaters, Heat Pump |
|
Stories Total
|
1 |
|
Size Interior
|
1,666 Ft2 |
|
Total Finished Area
|
1666 Sqft |
|
Type
|
House |
|
Utility Water
|
Municipal Water |
Land
|
Acreage
|
No |
|
Sewer
|
Municipal Sewage System |
|
Size Irregular
|
962 |
|
Size Total
|
962 M2 |
|
Size Total Text
|
962 M2 |
Rooms
| Level |
Type |
Length |
Width |
Dimensions |
|
Basement |
Utility Room |
|
|
X |
|
Basement |
Living Room |
|
|
X |
|
Basement |
Bedroom |
|
|
X |
|
Basement |
3pc Bathroom |
|
|
X |
|
Basement |
Laundry Room |
|
|
X |
|
Main Level |
5pc Bathroom |
|
|
X |
|
Main Level |
Bedroom |
|
|
X |
|
Main Level |
Primary Bedroom |
|
|
X |
|
Main Level |
Bedroom |
|
|
X |
|
Main Level |
Living Room |
|
|
X |
|
Main Level |
Kitchen/dining Room |
|
|
X |
https://www.realtor.ca/real-estate/28424239/11-joanne-street-dieppe




















































































