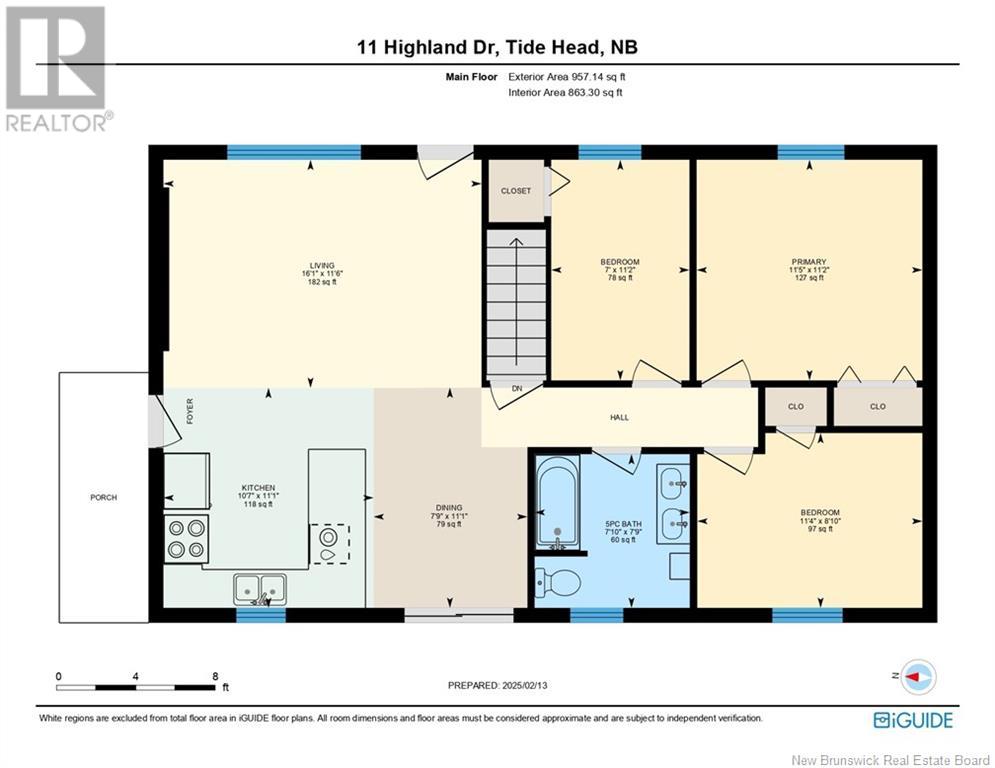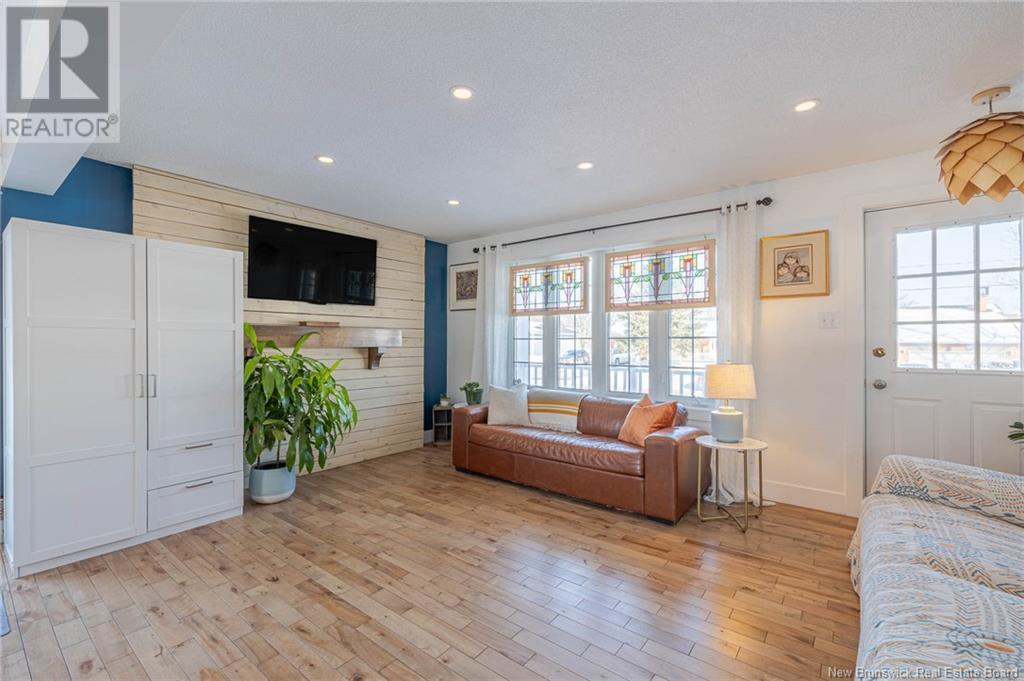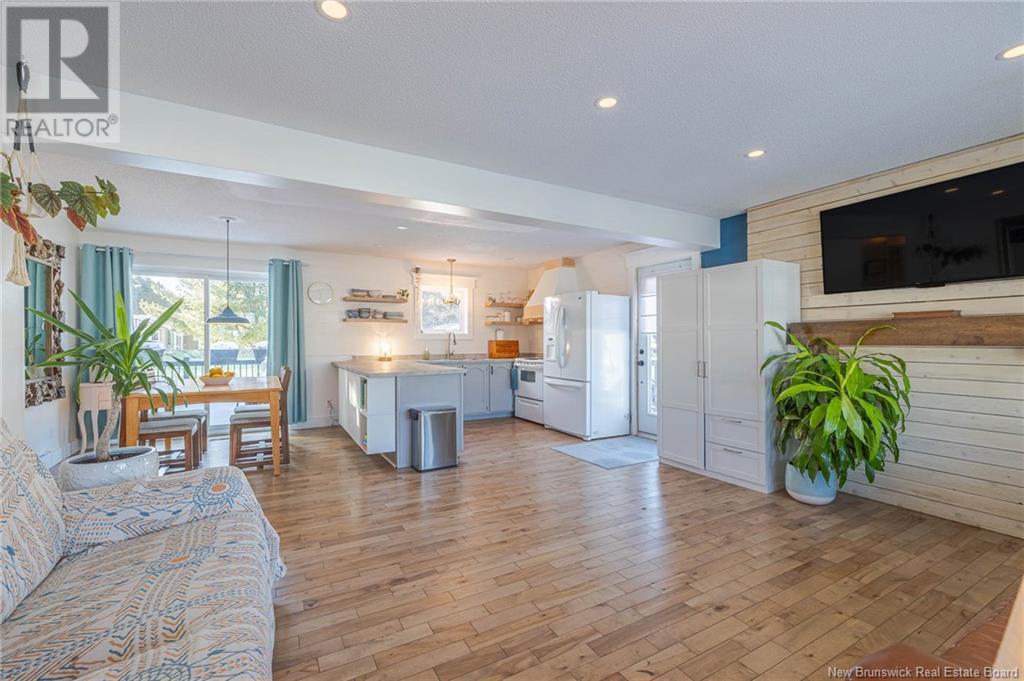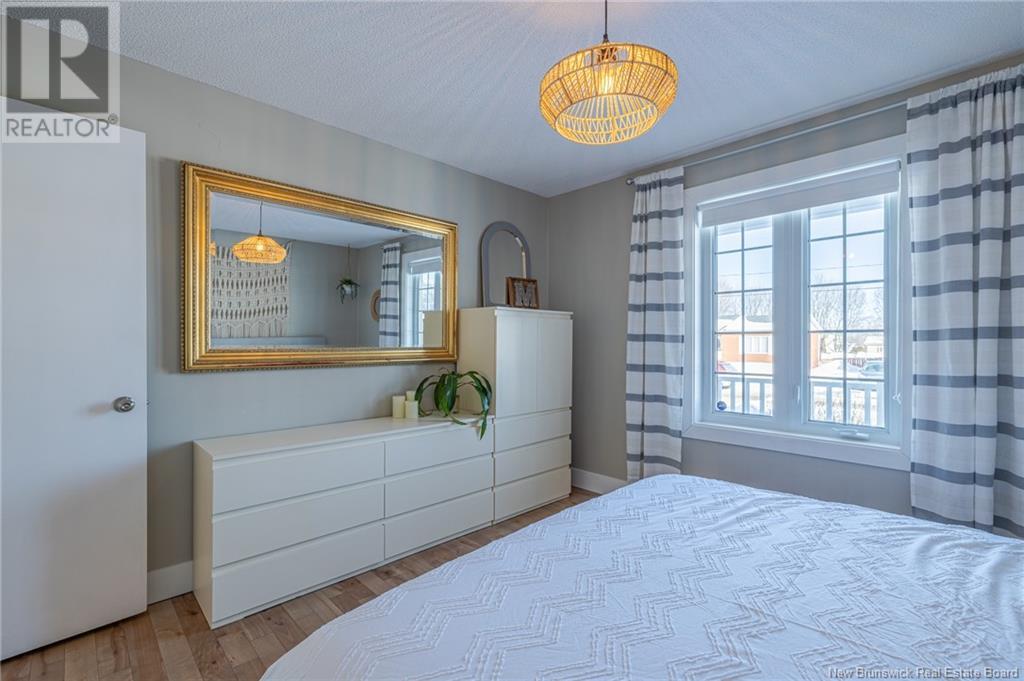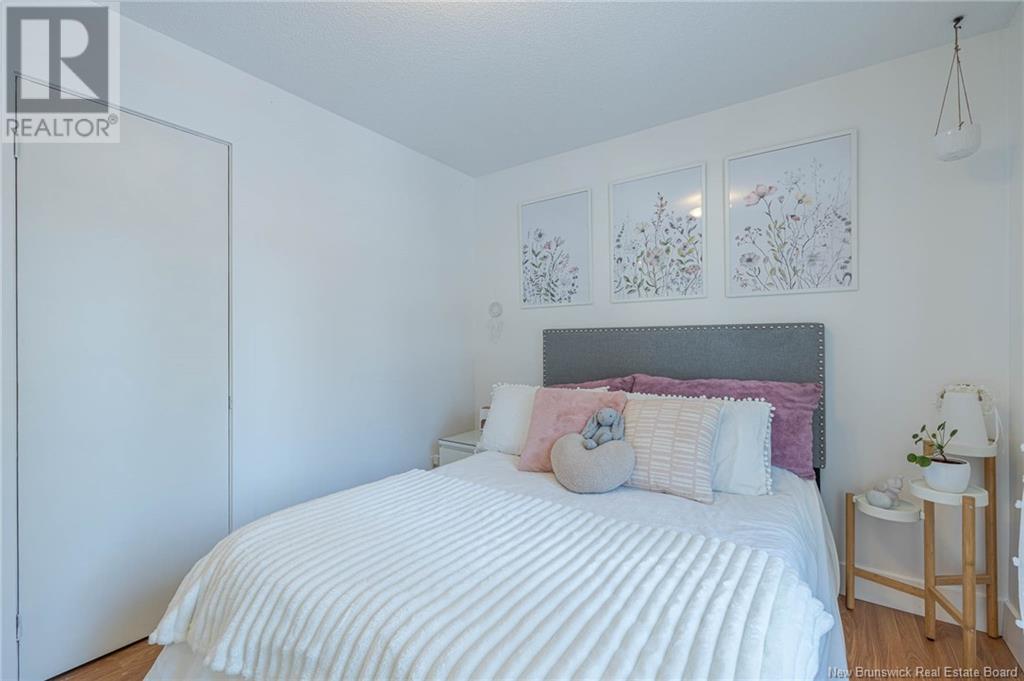3 Bedroom
1 Bathroom
863 sqft
Bungalow
$259,999
Looking for the perfect home in a family-friendly community? This charming 3-bedroom, 1-bathroom bungalow is steps from a vibrant park and just minutes from Tide Head Beach & McDavids Ice Creamwhere sandy shores and sweet treats are part of everyday life! Inside, the bright, open-concept kitchen and living space feature stunning new wood floors and an updated kitchen, creating a warm and inviting atmosphere. The fully renovated bathroom adds a modern touch, making this home completely move-in ready. The spacious master bedroom easily accommodates a king-sized bed, providing a peaceful retreat at the end of the day. Downstairs, the partially finished basement is a blank canvasperfect for a cozy rec room, home office, or extra living space. Need extra storage? No problem! The detached garage is perfect for storing your car (small), ATV, snowmobile, snowblower, and morekeeping everything safe and organized year-round! Love the outdoors? The west-facing backyard is a sun-soaked paradise from mid-morning to sunset, offering endless possibilities. Whether you dream of adding a pool, hot tub, playset, trampoline, or creating the ultimate backyard oasis, this space is ready for you! Plus, with ATV and snowmobile trails just down the street and a nearby walking trail for summer strolls, adventure is always within reach, no matter the season! (id:19018)
Property Details
|
MLS® Number
|
NB112582 |
|
Property Type
|
Single Family |
|
EquipmentType
|
Water Heater |
|
Features
|
Level Lot, Balcony/deck/patio |
|
RentalEquipmentType
|
Water Heater |
|
Structure
|
None |
Building
|
BathroomTotal
|
1 |
|
BedroomsAboveGround
|
3 |
|
BedroomsTotal
|
3 |
|
ArchitecturalStyle
|
Bungalow |
|
ConstructedDate
|
1983 |
|
ExteriorFinish
|
Wood Siding |
|
FlooringType
|
Laminate, Vinyl, Wood |
|
FoundationType
|
Concrete |
|
HeatingFuel
|
Electric |
|
StoriesTotal
|
1 |
|
SizeInterior
|
863 Sqft |
|
TotalFinishedArea
|
863 Sqft |
|
Type
|
House |
|
UtilityWater
|
Municipal Water |
Parking
Land
|
AccessType
|
Year-round Access |
|
Acreage
|
No |
|
Sewer
|
Municipal Sewage System |
|
SizeIrregular
|
1093 |
|
SizeTotal
|
1093 M2 |
|
SizeTotalText
|
1093 M2 |
Rooms
| Level |
Type |
Length |
Width |
Dimensions |
|
Basement |
Storage |
|
|
22'2'' x 16'11'' |
|
Basement |
Recreation Room |
|
|
22'2'' x 18'9'' |
|
Main Level |
5pc Bathroom |
|
|
7'9'' x 7'10'' |
|
Main Level |
Bedroom |
|
|
8'10'' x 11'4'' |
|
Main Level |
Bedroom |
|
|
11'2'' x 7'0'' |
|
Main Level |
Primary Bedroom |
|
|
11'2'' x 11'5'' |
|
Main Level |
Dining Room |
|
|
11'1'' x 7'9'' |
|
Main Level |
Living Room |
|
|
11'6'' x 16'1'' |
|
Main Level |
Kitchen |
|
|
11'1'' x 10'7'' |
https://www.realtor.ca/real-estate/27912334/11-highland-drive-tide-head



