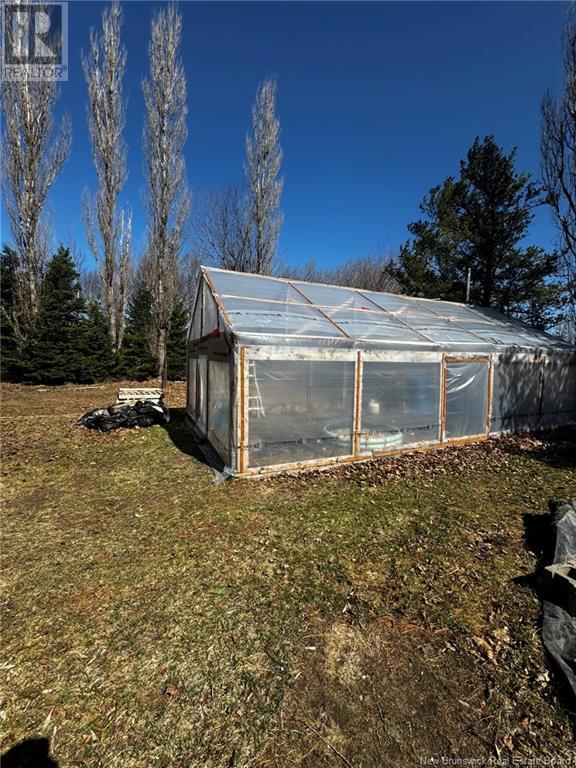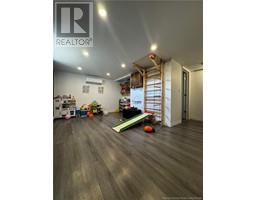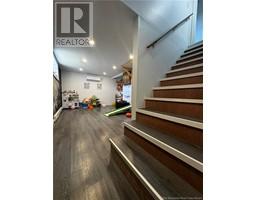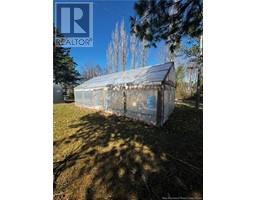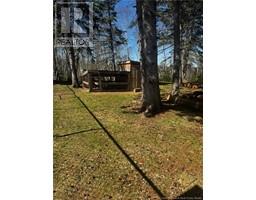11 French River Road Hardwicke, New Brunswick E9A 1K6
5 Bedroom
1 Bathroom
826 ft2
Heat Pump
Baseboard Heaters, Heat Pump
Landscaped
$249,900
Charming, Renovated & Ready for Your Homestead Dreams! Tucked away on a quiet cul de sac in family-friendly Hardwicke, this updated 3+2 -bed, 1-bath home is full of surprises. Enjoy a bright, spacious layout with new appliances, waterproof laminate throughout, and efficient mini-splits for year-round comfort. Step outside to your fully fenced backyard oasisperfect for kids, pets, and gatherings. A large greenhouse lets you grow fresh veggies all year long, and theres even room to raise chickens if youre craving a slice of the good life. Affordable, peaceful, and full of potentialthis one wont last! (id:19018)
Property Details
| MLS® Number | NB117421 |
| Property Type | Single Family |
| Equipment Type | Water Heater |
| Features | Balcony/deck/patio |
| Rental Equipment Type | Water Heater |
| Structure | Shed |
Building
| Bathroom Total | 1 |
| Bedrooms Above Ground | 3 |
| Bedrooms Below Ground | 2 |
| Bedrooms Total | 5 |
| Basement Development | Finished |
| Basement Type | Full (finished) |
| Cooling Type | Heat Pump |
| Exterior Finish | Vinyl |
| Flooring Type | Laminate |
| Foundation Type | Concrete |
| Heating Fuel | Electric |
| Heating Type | Baseboard Heaters, Heat Pump |
| Size Interior | 826 Ft2 |
| Total Finished Area | 1360 Sqft |
| Type | House |
| Utility Water | Well |
Land
| Access Type | Year-round Access |
| Acreage | No |
| Landscape Features | Landscaped |
| Sewer | Septic System |
| Size Irregular | 1742 |
| Size Total | 1742 M2 |
| Size Total Text | 1742 M2 |
Rooms
| Level | Type | Length | Width | Dimensions |
|---|---|---|---|---|
| Second Level | Bedroom | 7'1'' x 4'10'' | ||
| Second Level | Bedroom | 10'11'' x 9'9'' | ||
| Basement | Storage | 9'10'' x 10'5'' | ||
| Basement | Bedroom | 11'7'' x 9'8'' | ||
| Basement | Recreation Room | 19'0'' x 12'0'' | ||
| Basement | Bedroom | 10'5'' x 9'10'' | ||
| Main Level | Bath (# Pieces 1-6) | 7'1'' x 4'10'' | ||
| Main Level | Bedroom | 12'0'' x 10'7'' | ||
| Main Level | Living Room | 15'11'' x 12'0'' | ||
| Main Level | Kitchen | 10'6'' x 10'11'' | ||
| Main Level | Dining Room | 10'11'' x 12'0'' |
https://www.realtor.ca/real-estate/28240082/11-french-river-road-hardwicke
Contact Us
Contact us for more information




















