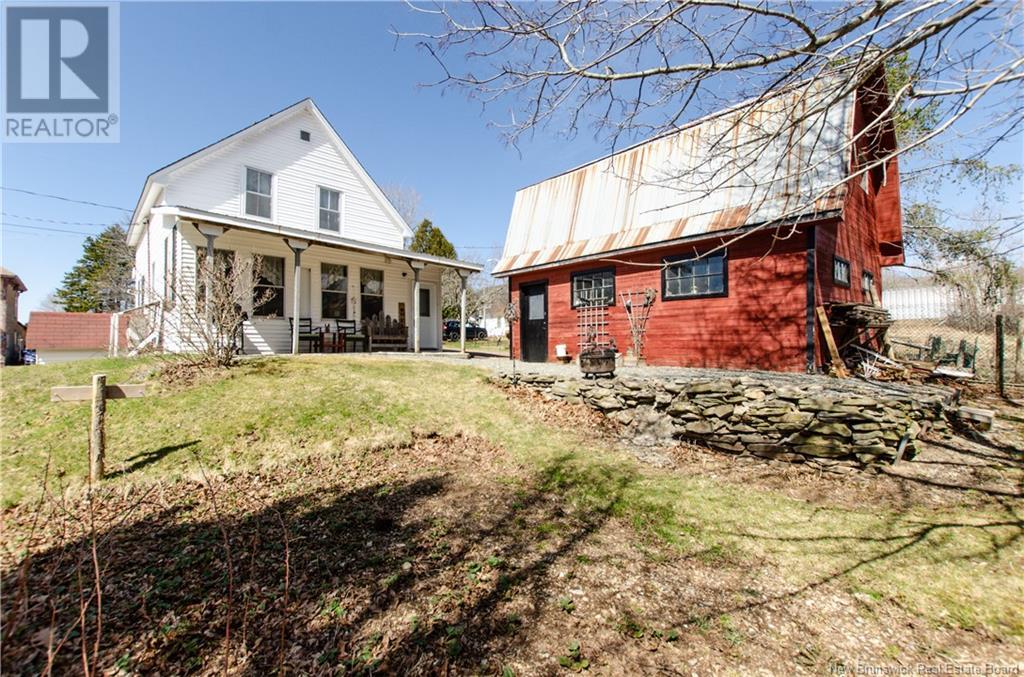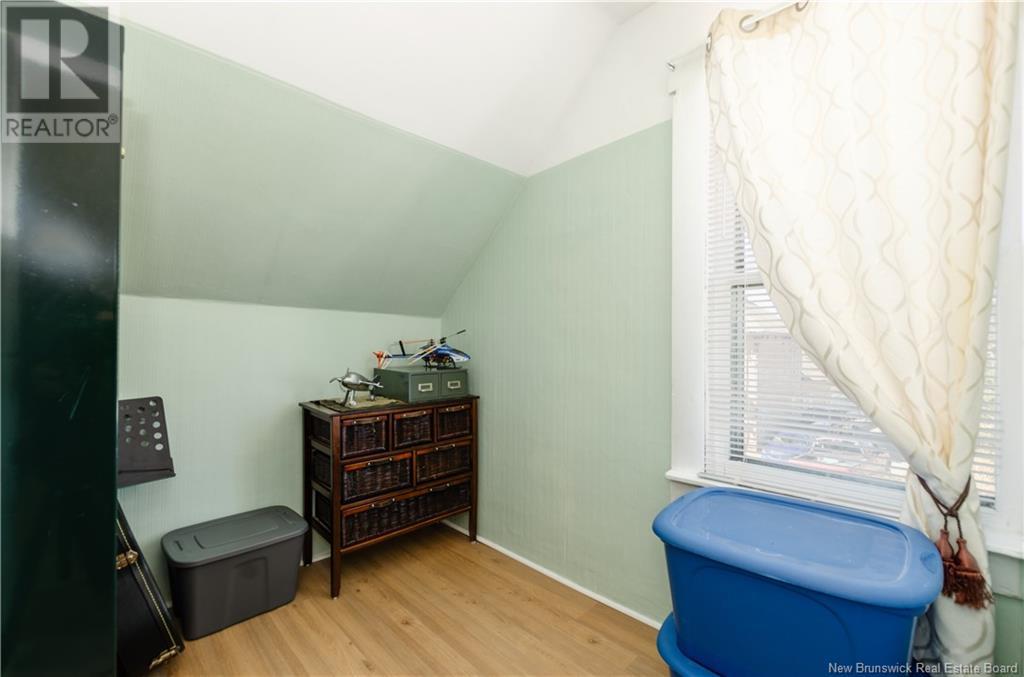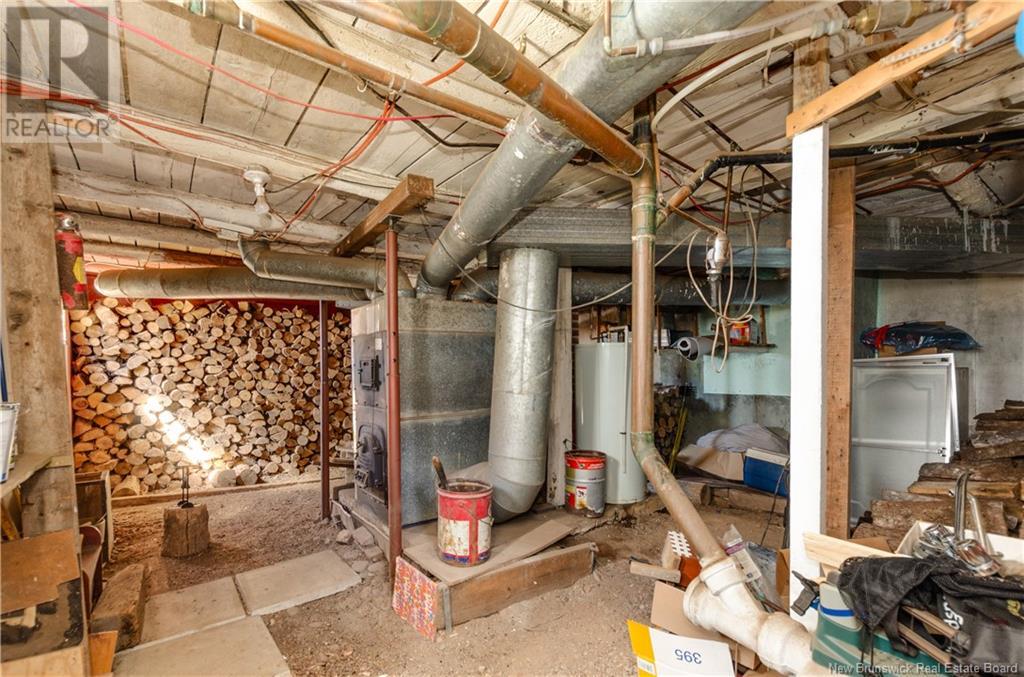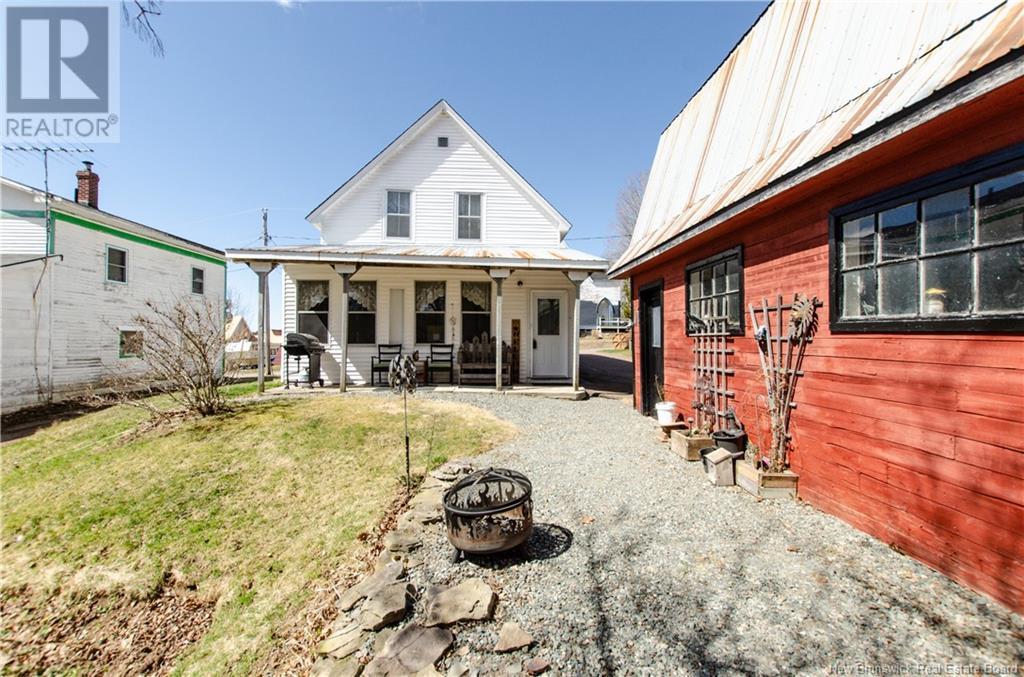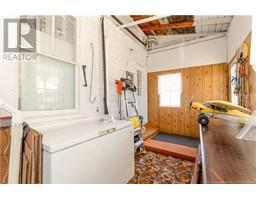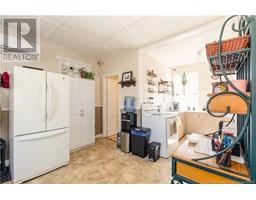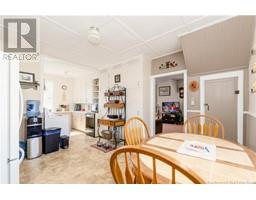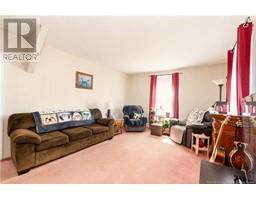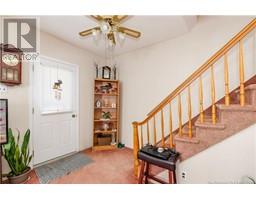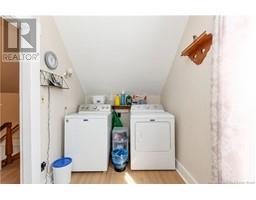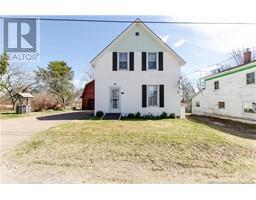2 Bedroom
1 Bathroom
1,105 ft2
Baseboard Heaters
Landscaped
$174,900
Welcome to 11 Church St ,located in Riverside Albert. This cozy 2 bedroom rural house would make a great starter home or for someone looking to downsize. Main floor has a eat in kitchen, living room and 4 piece bathroom. Along with a screened in porch, offering the perfect spot for a deep freezer or storage area. The second level has 2 bedrooms, an office space along with laundry room. The primary bedroom has a toilet in the corner. Home is easy to heat with wood furnace, mini split and electric baseboards. This home has been well maintained and shows pride of ownership. It is bright & warm and waiting for new owners. Outside the yard is well landscaped and also has a large detached garage on a slab with a metal roof. Riverside Albert has tons to offer, such as school, salon, wellness clinic & pharmacy, all within the community. Whether you are looking to retire, start a family or simply enjoy the peace & quiet that you do not find within the city this could be your chance to live the rual life. Contact your REALTOR® today to book a showing. (id:19018)
Property Details
|
MLS® Number
|
NB115475 |
|
Property Type
|
Single Family |
Building
|
Bathroom Total
|
1 |
|
Bedrooms Above Ground
|
2 |
|
Bedrooms Total
|
2 |
|
Basement Type
|
Full |
|
Exterior Finish
|
Vinyl |
|
Flooring Type
|
Carpeted, Vinyl |
|
Foundation Type
|
Concrete |
|
Heating Fuel
|
Electric, Wood |
|
Heating Type
|
Baseboard Heaters |
|
Size Interior
|
1,105 Ft2 |
|
Total Finished Area
|
1105 Sqft |
|
Type
|
House |
|
Utility Water
|
Municipal Water |
Parking
Land
|
Access Type
|
Year-round Access |
|
Acreage
|
No |
|
Landscape Features
|
Landscaped |
|
Sewer
|
Municipal Sewage System |
|
Size Irregular
|
0.1 |
|
Size Total
|
0.1 Ac |
|
Size Total Text
|
0.1 Ac |
Rooms
| Level |
Type |
Length |
Width |
Dimensions |
|
Second Level |
Bedroom |
|
|
7' x 10' |
|
Second Level |
Office |
|
|
8' x 6' |
|
Second Level |
Laundry Room |
|
|
11' x 6' |
|
Second Level |
Primary Bedroom |
|
|
8' x 16' |
|
Main Level |
Living Room |
|
|
12' x 21' |
|
Main Level |
Kitchen |
|
|
12' x 21' |
|
Main Level |
4pc Bathroom |
|
|
X |
https://www.realtor.ca/real-estate/28201835/11-church-street-riverside-albert


