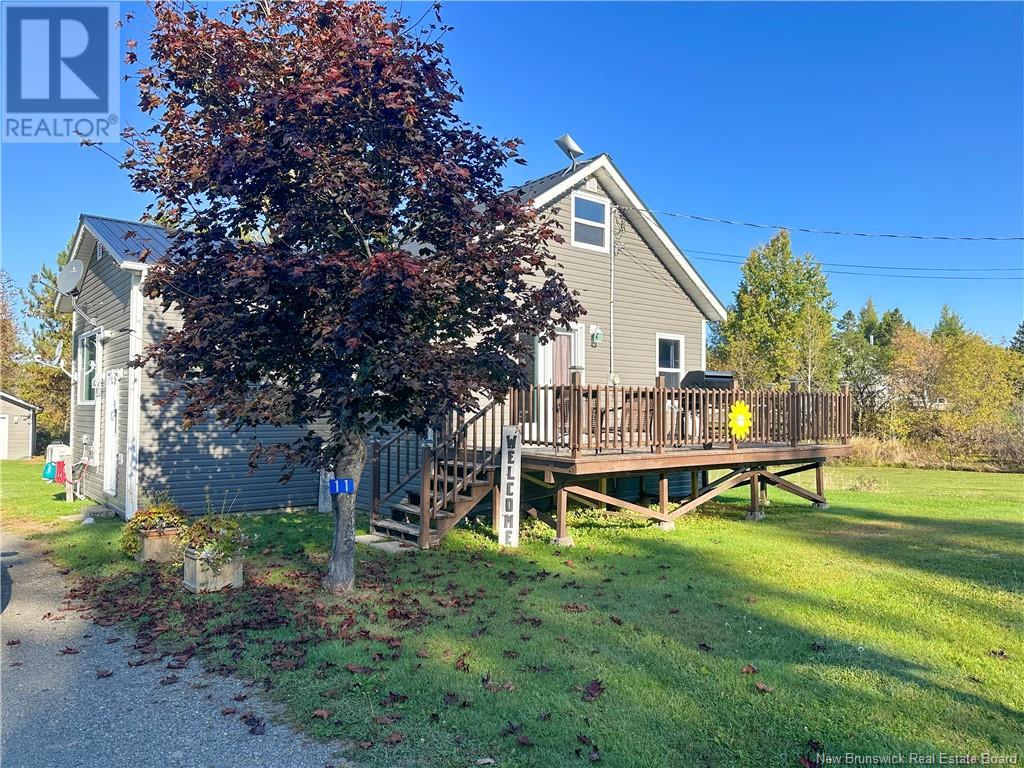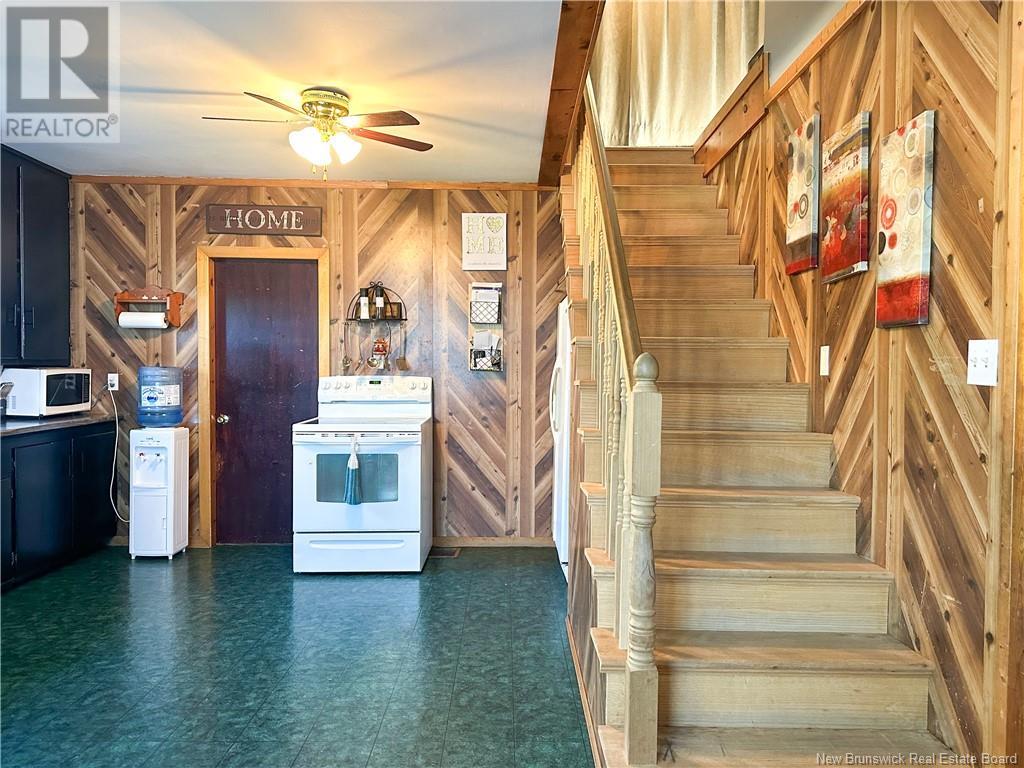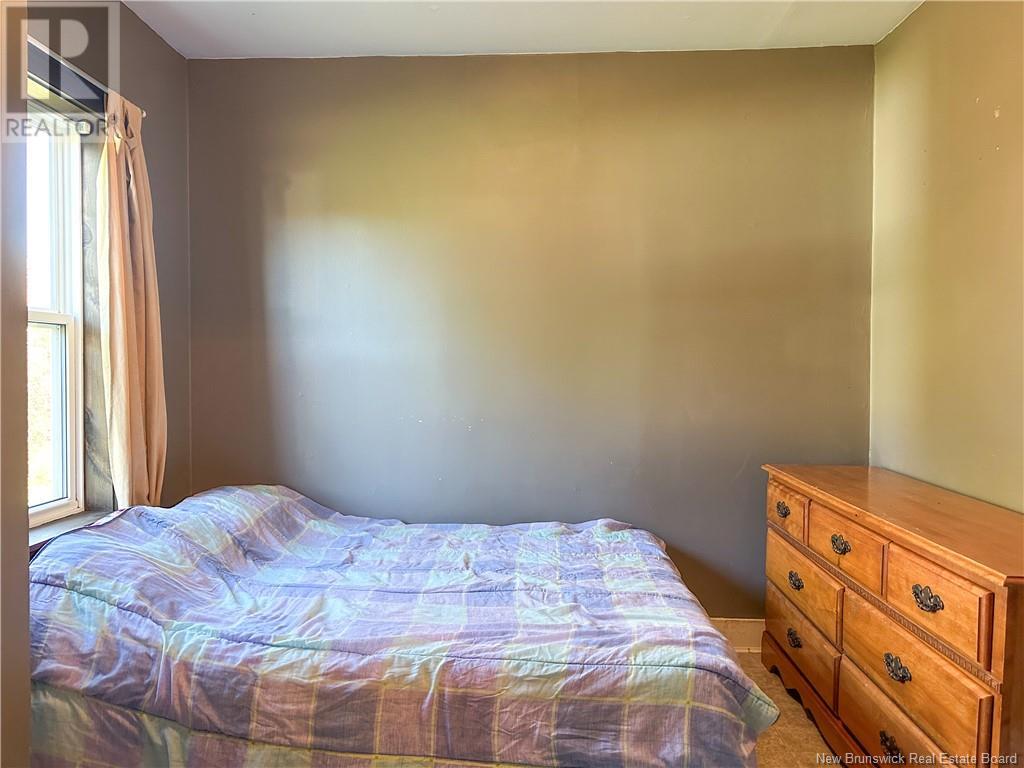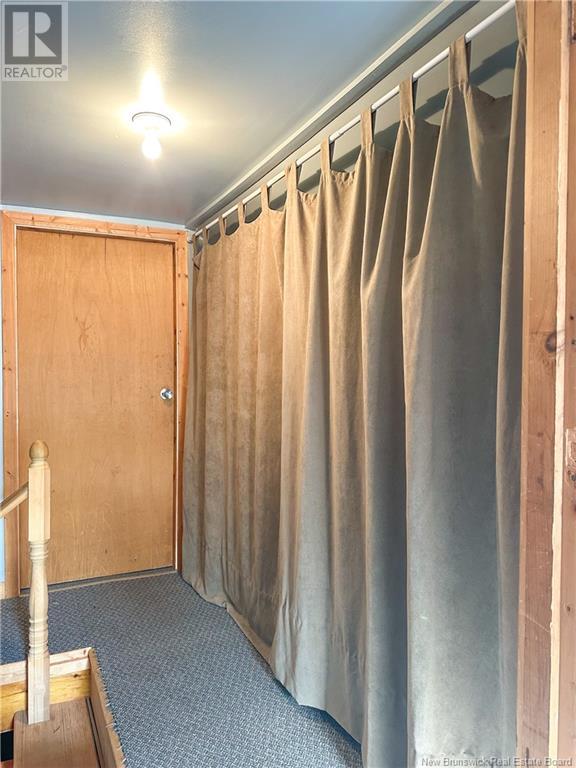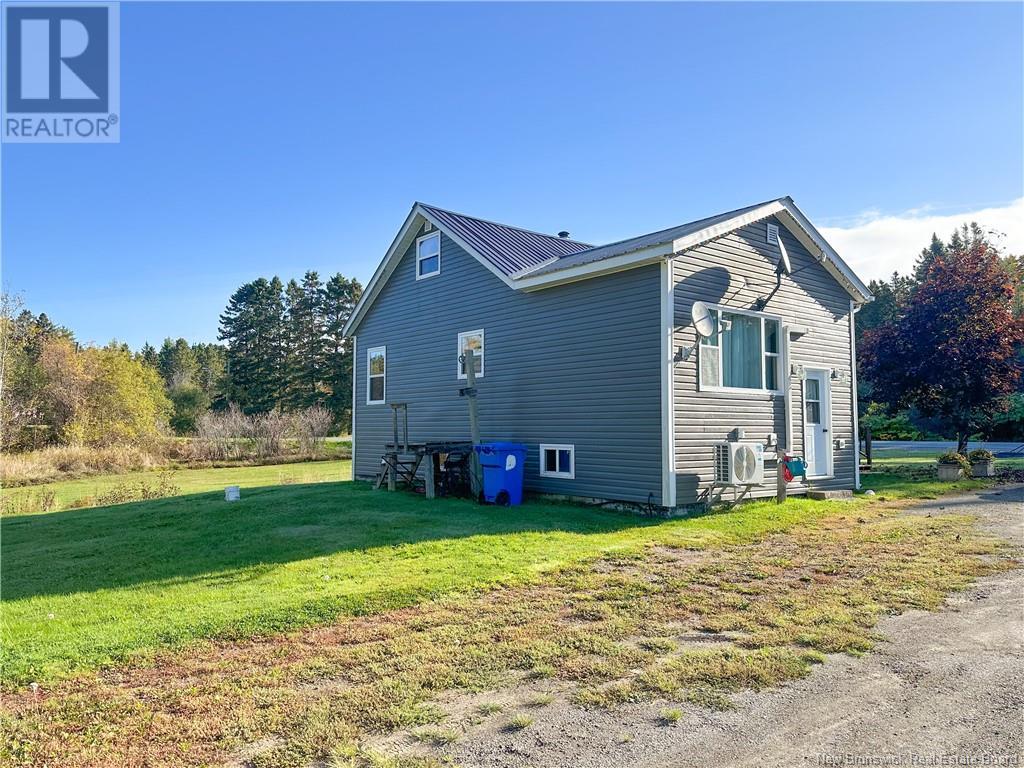4 Bedroom
1 Bathroom
923 sqft
Split Level Entry
Heat Pump
Forced Air, Heat Pump
Partially Landscaped
$174,900
Welcome to 11 Centre Glassville Rd. right in the heart of Glassville NB, a small rural community with lots to offer. This charming 1.5 story home offers 4 -bedroom 1-Bathroom has had some major updates in the last 5 years, including a new Metal roof, New windows, doors, and insulation to name a few. Step into a small entry that will lead you up to an eat in Kitchen, cozy living room, 2 bedrooms and full bath with laundry, the second level offers 2 more bedrooms. There's a 10'2 x 22'6 deck for entertaining and relaxing. Forced air wood furnace located in the basement makes the home nice and cozy, complimented with a 1 year old ductless heat pump for added comfort and cooling. The 16' x 20' single car garage was built in 2020 and has water ready to be hooked up, electrical, all set to run a generator, concrete floor and a man door on the side. 15 minutes to McCain Foods, Grocery Store, bank, drug store and District of Carleton North Civic Center and other amenities. A 3 minute walk to Meg's Country Convenience and post office. A 5 minute drive to Glassville Rec Center that offers lots of events and delicious suppers, as well as a playground with an outdoor skating rink in the winter months. For the outdoor enthusiast there are snowmobile/wheeler trails and lots to explore. All measurements to be verified by buyer. (id:19018)
Property Details
|
MLS® Number
|
NB106647 |
|
Property Type
|
Single Family |
|
Features
|
Balcony/deck/patio |
|
Structure
|
None |
Building
|
BathroomTotal
|
1 |
|
BedroomsAboveGround
|
4 |
|
BedroomsTotal
|
4 |
|
ArchitecturalStyle
|
Split Level Entry |
|
CoolingType
|
Heat Pump |
|
ExteriorFinish
|
Vinyl |
|
FlooringType
|
Carpeted, Laminate |
|
FoundationType
|
Concrete |
|
HeatingFuel
|
Wood |
|
HeatingType
|
Forced Air, Heat Pump |
|
RoofMaterial
|
Metal |
|
RoofStyle
|
Unknown |
|
SizeInterior
|
923 Sqft |
|
TotalFinishedArea
|
923 Sqft |
|
Type
|
House |
|
UtilityWater
|
Drilled Well, Well |
Parking
Land
|
AccessType
|
Year-round Access |
|
Acreage
|
No |
|
LandscapeFeatures
|
Partially Landscaped |
|
SizeIrregular
|
2945 |
|
SizeTotal
|
2945 M2 |
|
SizeTotalText
|
2945 M2 |
Rooms
| Level |
Type |
Length |
Width |
Dimensions |
|
Second Level |
Other |
|
|
7'8'' x 9'8'' |
|
Second Level |
Bedroom |
|
|
11'8'' x 9'6'' |
|
Second Level |
Bedroom |
|
|
9'3'' x 9'8'' |
|
Main Level |
Bedroom |
|
|
10'9'' x 9'6'' |
|
Main Level |
Bedroom |
|
|
9'5'' x 10'7'' |
|
Main Level |
Bath (# Pieces 1-6) |
|
|
10'7'' x 9'6'' |
|
Main Level |
Living Room |
|
|
10'7'' x 14'2'' |
|
Main Level |
Kitchen |
|
|
21'7'' x 11'6'' |
|
Main Level |
Mud Room |
|
|
6'0'' x 8'0'' |
https://www.realtor.ca/real-estate/27499773/11-centre-glassville-road-glassville




