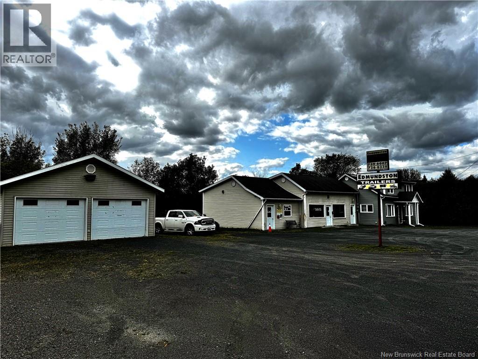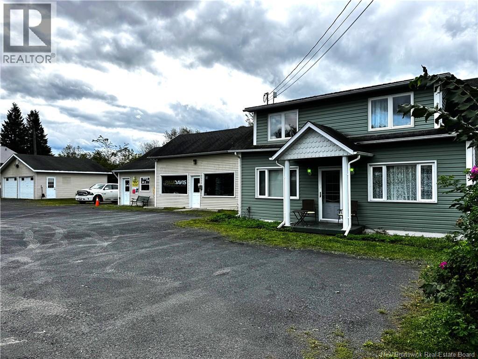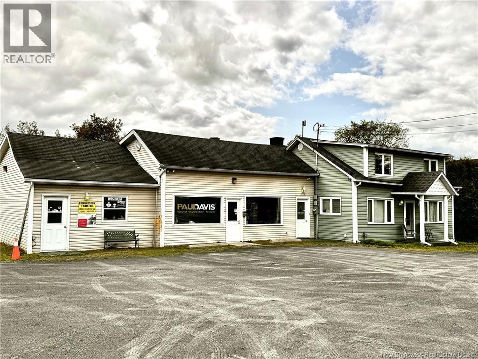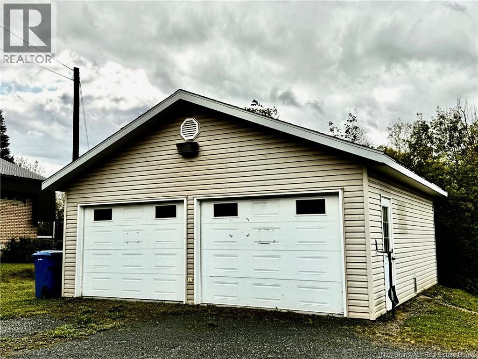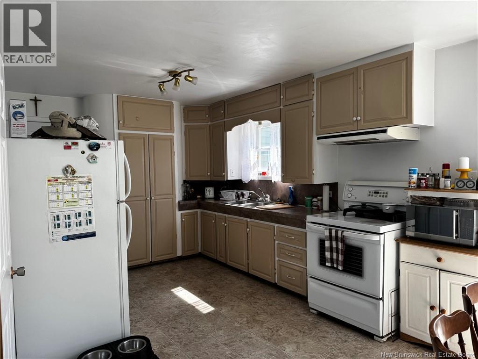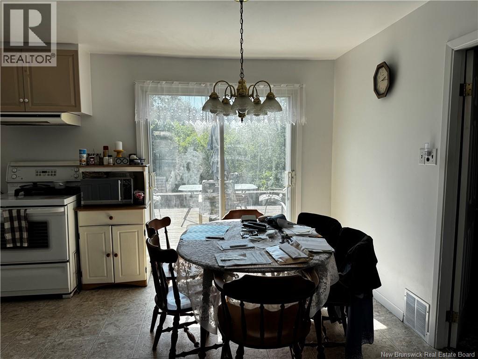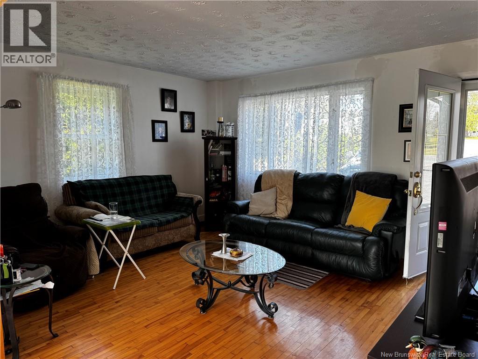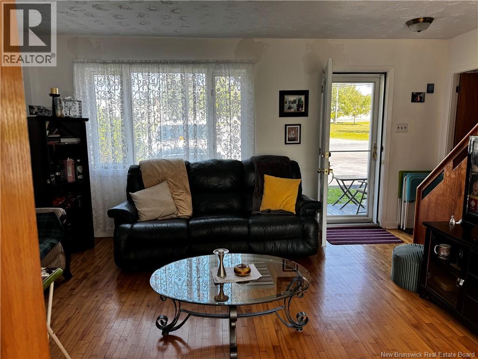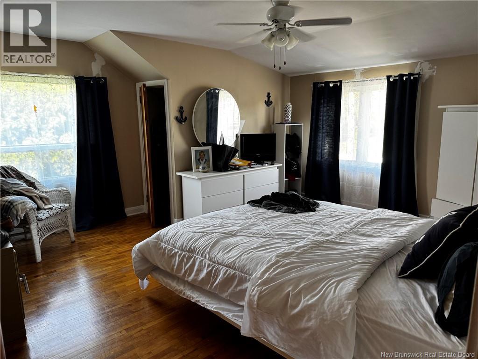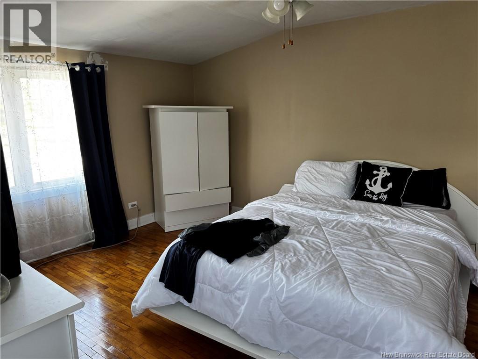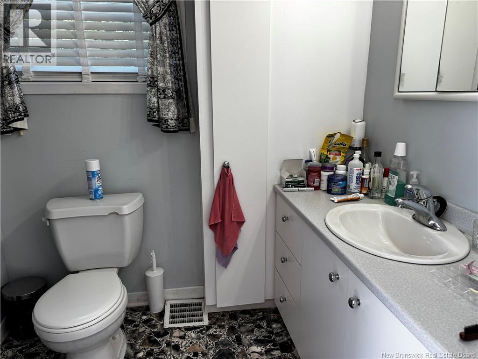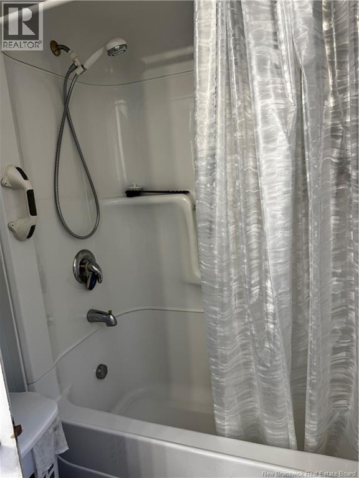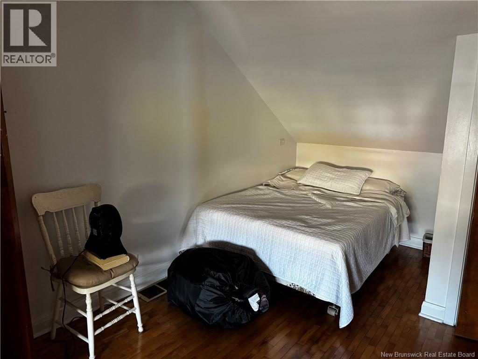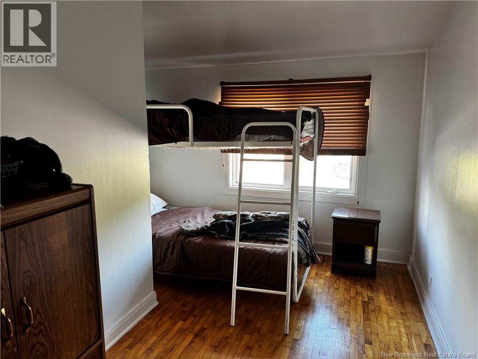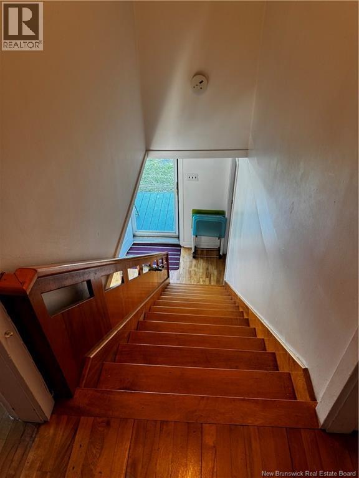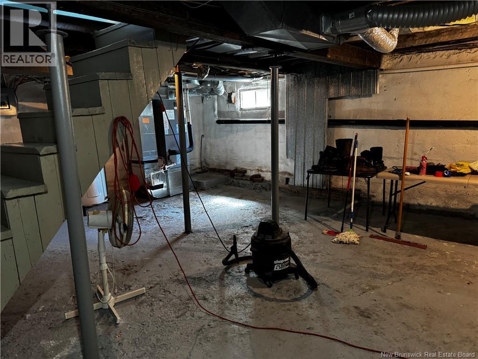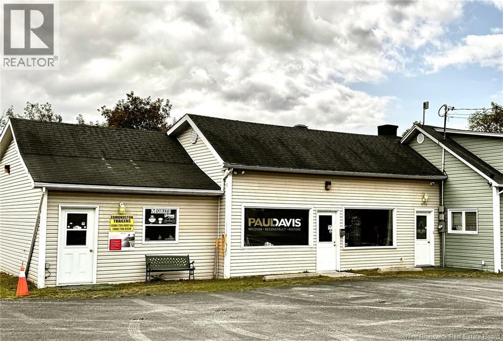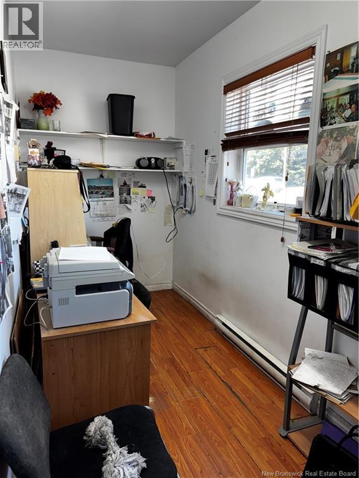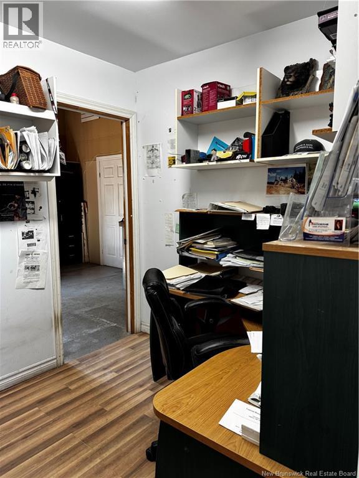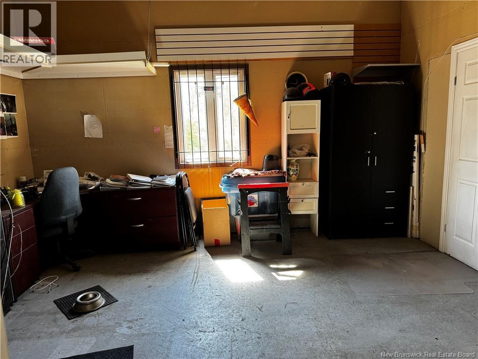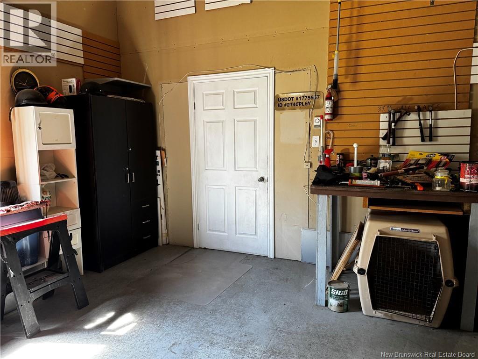1096 Principale Street Saint-Basile, New Brunswick E7C 1L5
4 Bedroom
2 Bathroom
1,036 ft2
Heat Pump
Baseboard Heaters, Heat Pump
Landscaped
$359,000
THIS PROPERTY OFFERS A FAMILY RESIDENCE WITH A BUSINESS STORE ATTACHED PLUS A TWO-DOOR GARAGE. LOCATED IN A HIGH TRAFFIC AREA WITH THE EXIT TO THE TRANSCANADA HIGHWAY RIGHT IN FRONT. DONT MISS THIS OPPORTUNITY!! (id:19018)
Property Details
| MLS® Number | NB126393 |
| Property Type | Single Family |
| Equipment Type | Water Heater |
| Rental Equipment Type | Water Heater |
| Structure | Workshop |
Building
| Bathroom Total | 2 |
| Bedrooms Above Ground | 4 |
| Bedrooms Total | 4 |
| Constructed Date | 1962 |
| Cooling Type | Heat Pump |
| Exterior Finish | Vinyl |
| Flooring Type | Wood |
| Foundation Type | Concrete |
| Half Bath Total | 1 |
| Heating Fuel | Electric |
| Heating Type | Baseboard Heaters, Heat Pump |
| Size Interior | 1,036 Ft2 |
| Total Finished Area | 1036 Sqft |
| Type | House |
| Utility Water | Municipal Water |
Parking
| Detached Garage | |
| Garage |
Land
| Access Type | Year-round Access, Road Access |
| Acreage | No |
| Landscape Features | Landscaped |
| Sewer | Municipal Sewage System |
| Size Irregular | 2882 |
| Size Total | 2882 M2 |
| Size Total Text | 2882 M2 |
Rooms
| Level | Type | Length | Width | Dimensions |
|---|---|---|---|---|
| Second Level | Bedroom | 10' x 9' | ||
| Second Level | Bedroom | 11' x 9' | ||
| Second Level | Bedroom | 11' x 9' | ||
| Main Level | Other | 30' x 24' | ||
| Main Level | Bath (# Pieces 1-6) | 10' x 8' | ||
| Main Level | Primary Bedroom | 15' x 14' | ||
| Main Level | Living Room | 12' x 15' | ||
| Main Level | Dining Room | 9' x 12' | ||
| Main Level | Kitchen | 15' x 12' |
https://www.realtor.ca/real-estate/28837331/1096-principale-street-saint-basile
Contact Us
Contact us for more information
