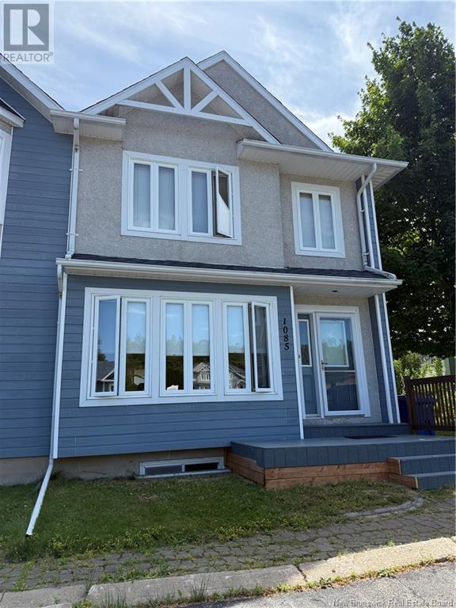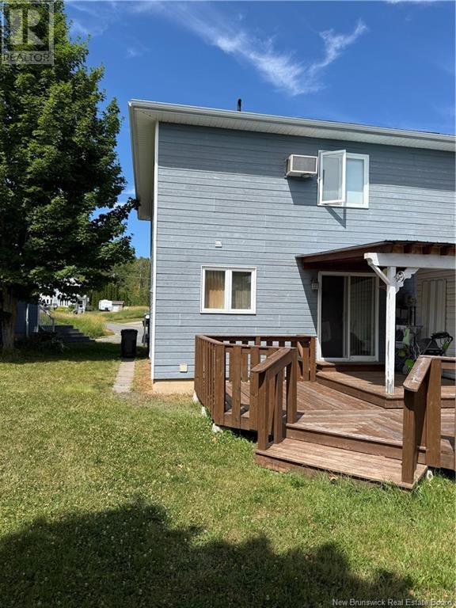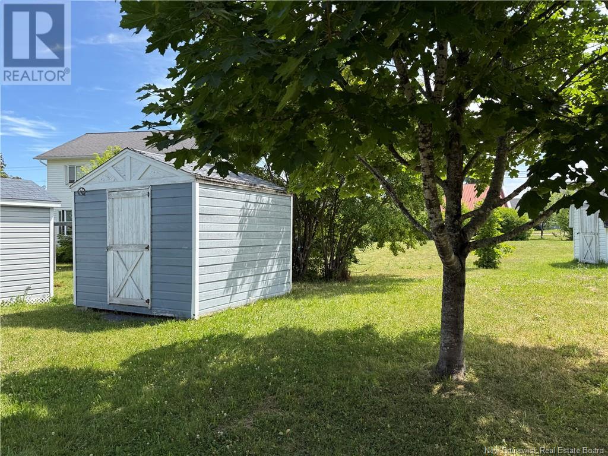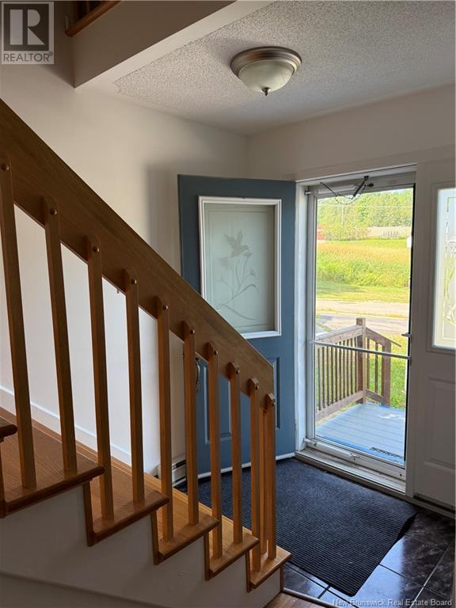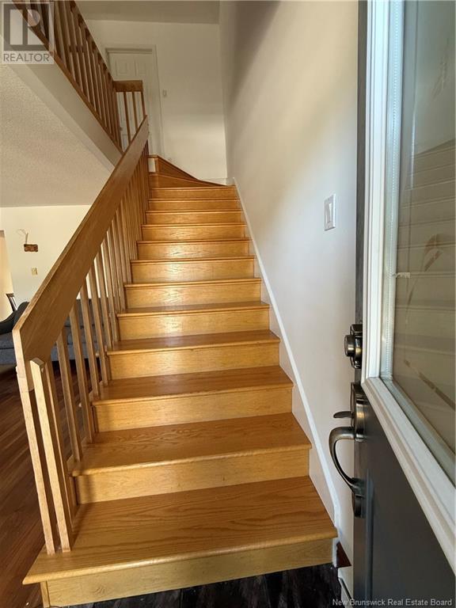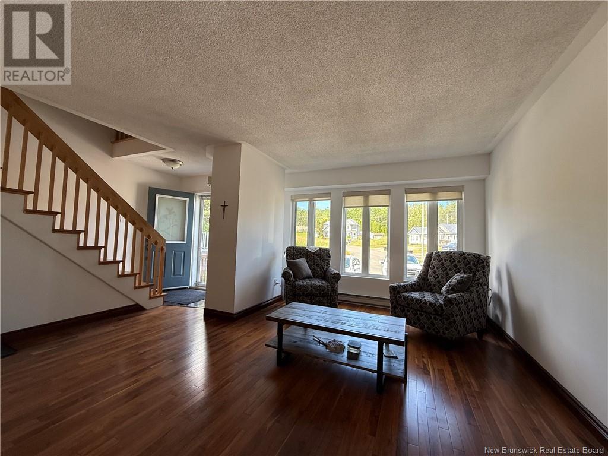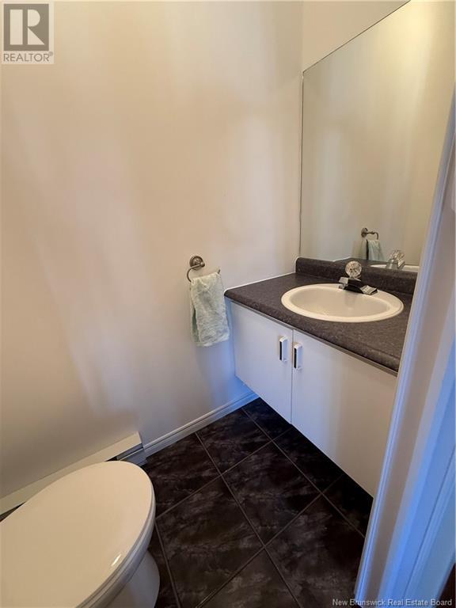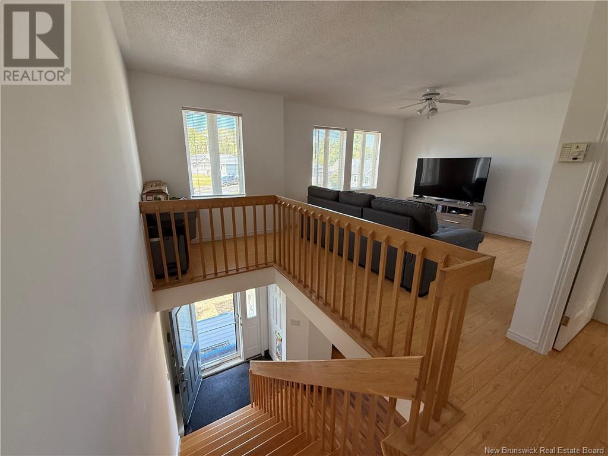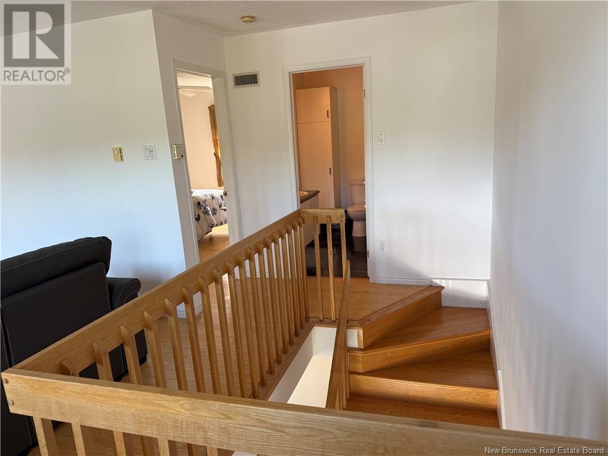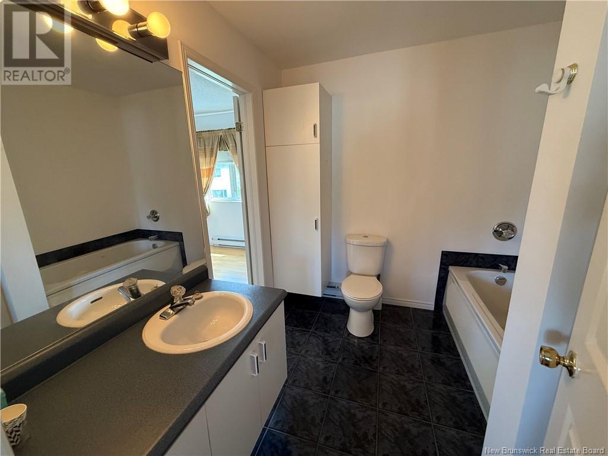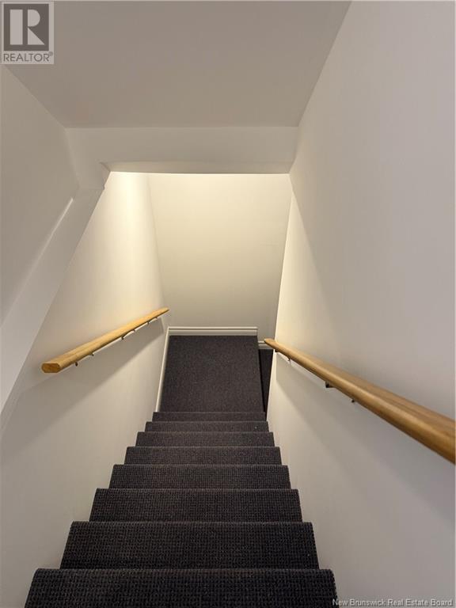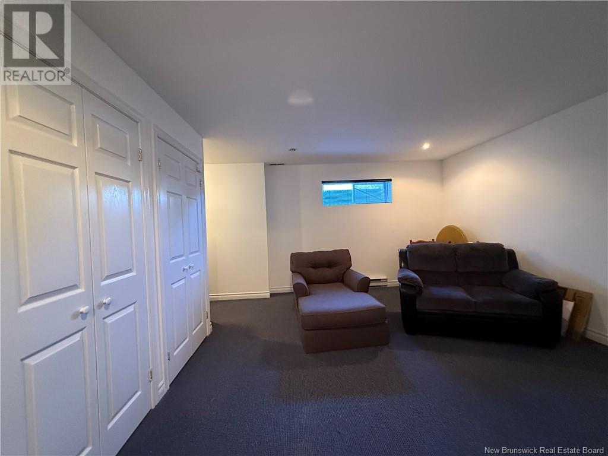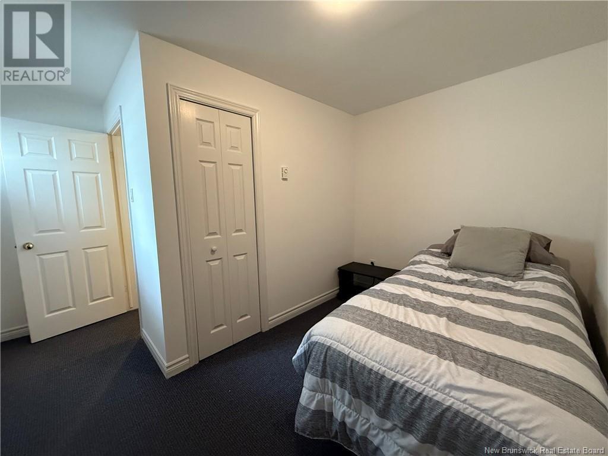1085 Westbrook Court Bathurst, New Brunswick E2A 4X1
2 Bedroom
3 Bathroom
1,000 ft2
2 Level
Baseboard Heaters
$224,000
Located in a quiet duplex court, this three-storey duplex offers an open-concept space ideal for cooking, relaxing, and entertaining. Perfectly situated just outside downtown, it provides the peace and quiet of a residential neighborhood while keeping you close to the vibrant urban lifestyle. With thoughtfully designed living areas, this home brings comfort, convenience, and tranquilityall under one roof. (id:19018)
Property Details
| MLS® Number | NB124035 |
| Property Type | Single Family |
| Features | Balcony/deck/patio |
Building
| Bathroom Total | 3 |
| Bedrooms Above Ground | 1 |
| Bedrooms Below Ground | 1 |
| Bedrooms Total | 2 |
| Architectural Style | 2 Level |
| Exterior Finish | Brick |
| Flooring Type | Carpeted, Laminate, Hardwood |
| Foundation Type | Concrete |
| Half Bath Total | 2 |
| Heating Type | Baseboard Heaters |
| Size Interior | 1,000 Ft2 |
| Total Finished Area | 1400 Sqft |
| Type | House |
| Utility Water | Municipal Water |
Land
| Access Type | Year-round Access |
| Acreage | No |
| Sewer | Municipal Sewage System |
| Size Irregular | 0.12 |
| Size Total | 0.12 Ac |
| Size Total Text | 0.12 Ac |
Rooms
| Level | Type | Length | Width | Dimensions |
|---|---|---|---|---|
| Second Level | 4pc Bathroom | 8'0'' x 7'11'' | ||
| Second Level | Other | 8'6'' x 3'11'' | ||
| Second Level | Primary Bedroom | 15'5'' x 10'8'' | ||
| Second Level | Family Room | 12'8'' x 15'0'' | ||
| Basement | 2pc Bathroom | 11'7'' x 5'1'' | ||
| Basement | Bedroom | 11'7'' x 7'1'' | ||
| Basement | Recreation Room | 15'1'' x 13'1'' | ||
| Main Level | 2pc Bathroom | 3'0'' x 5'10'' | ||
| Main Level | Living Room | 15'2'' x 17'2'' | ||
| Main Level | Kitchen/dining Room | 19'0'' x 12'4'' |
https://www.realtor.ca/real-estate/28675101/1085-westbrook-court-bathurst
Contact Us
Contact us for more information
