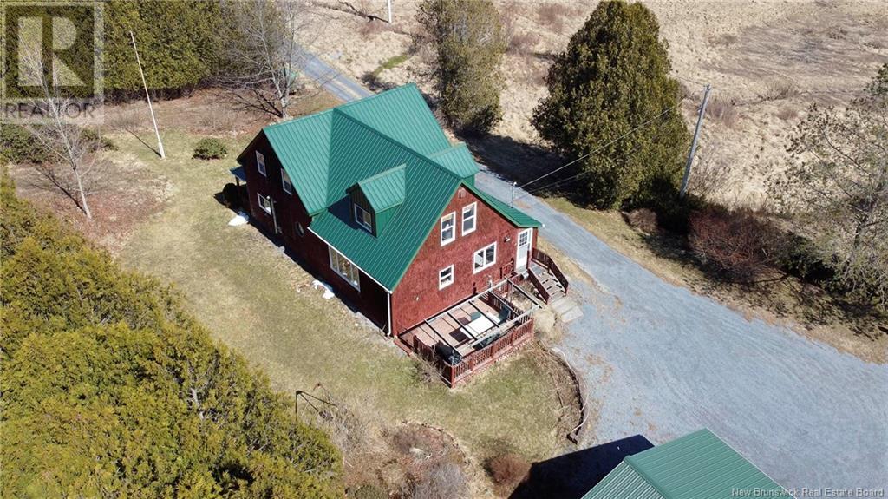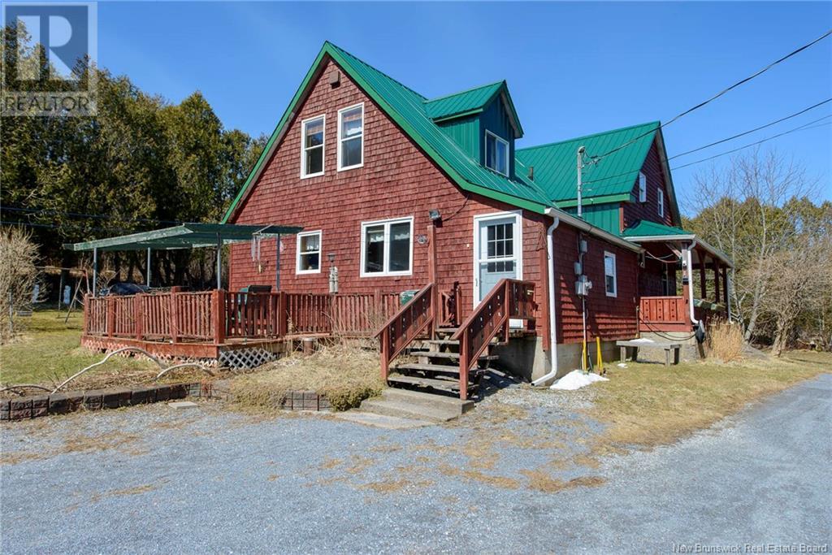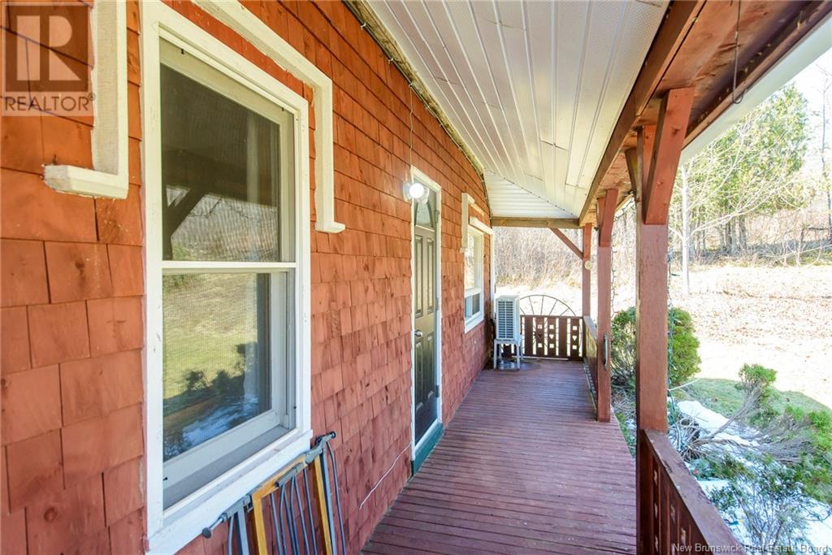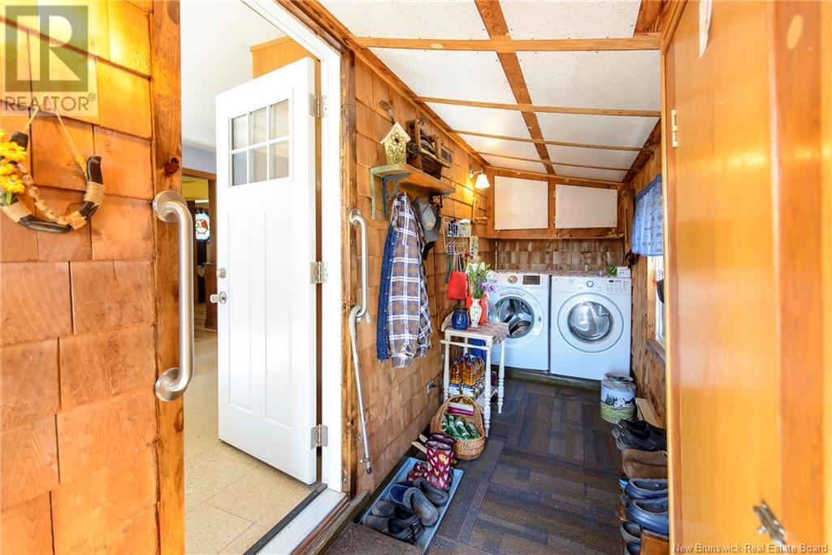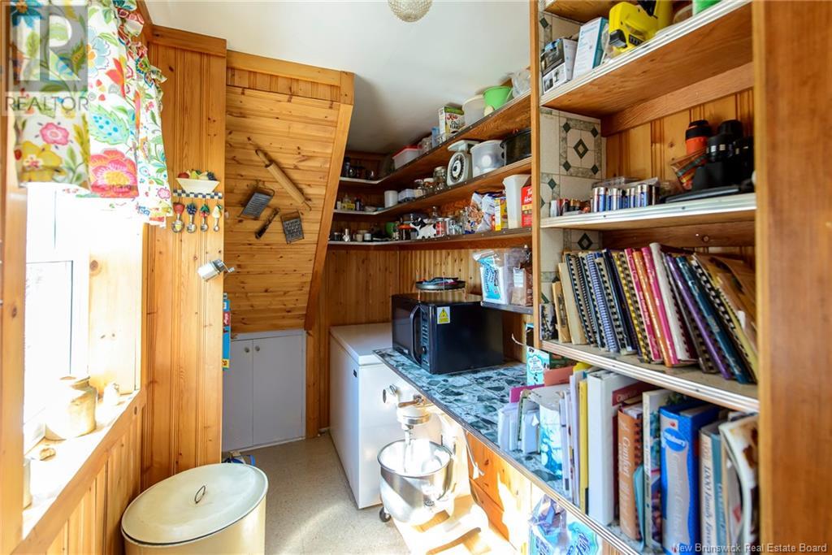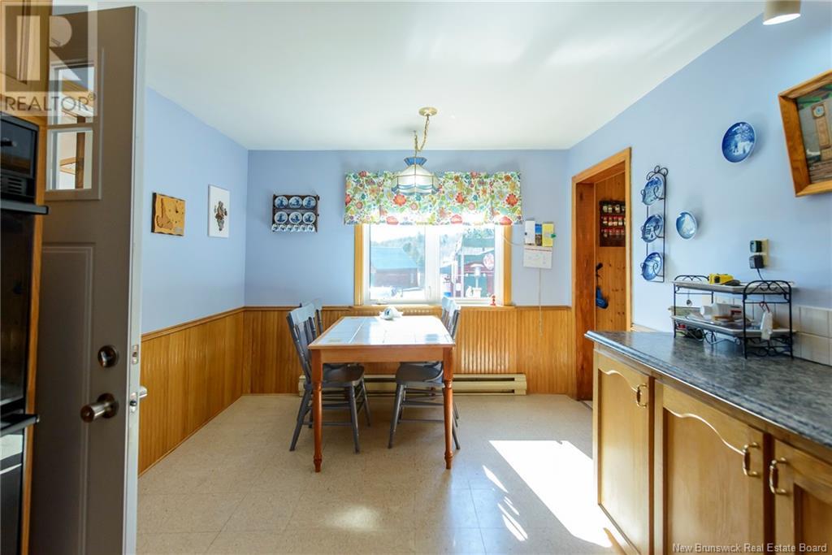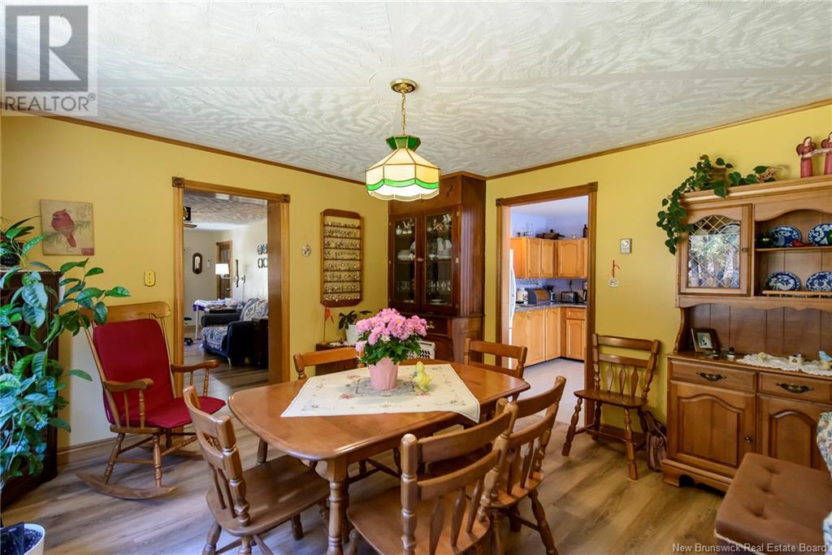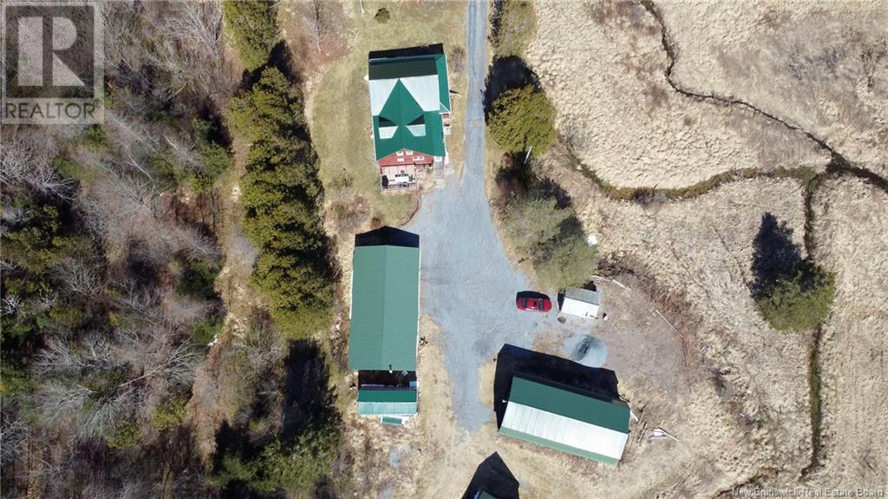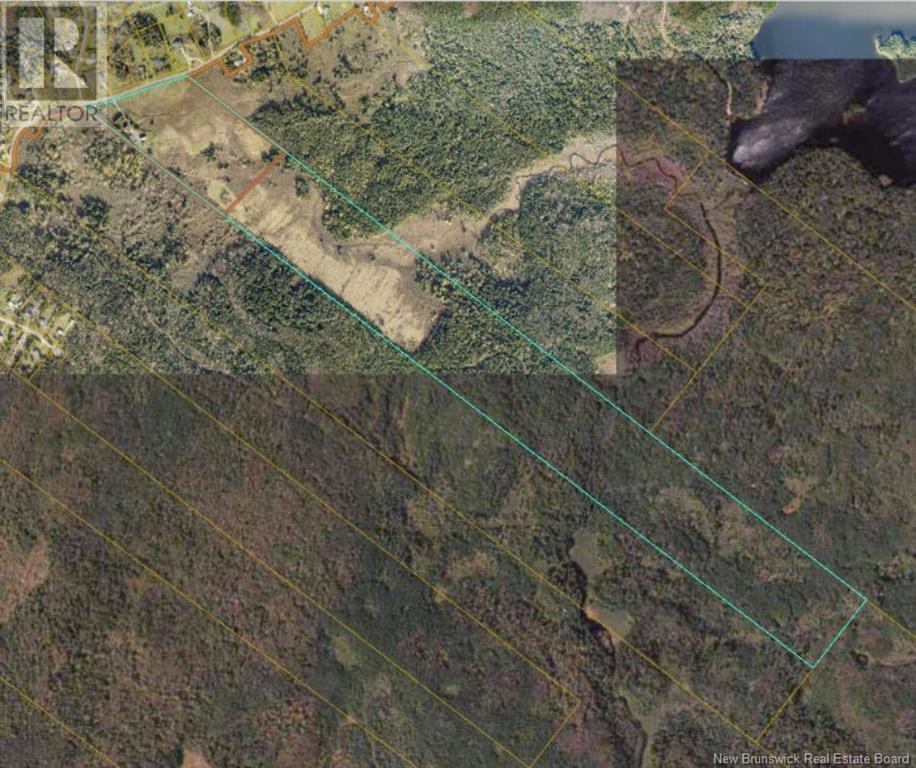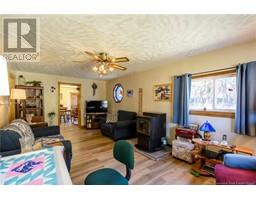4 Bedroom
1 Bathroom
1,890 ft2
Heat Pump
Baseboard Heaters, Heat Pump, Stove
Acreage
Landscaped
$375,000
Introducing 108 Upper Golden Grove Road an extraordinary estate set on 100 acres of prime, private land. This remarkable property offers a blend of serene ponds, open landscapes, and wide, uninterrupted views the perfect setting for those seeking space, privacy, and timeless elegance. The beautifully maintained home features 4 spacious bedrooms, 1 full bath, a heat pump, and a cozy pellet stove. With thoughtful updates throughout, it combines classic charm with modern convenience. The impressive outbuildings include a 47 x 25 structure with a loft, a 30 x 18 building with additional loft space, a 24 x 12 shelter, and a 24 x 50 double car garage with an attached workshop offering endless potential for your vision. Whether youre dreaming of a peaceful retreat, a creative space, or room to grow this is a rare opportunity to own a truly exceptional property. Book your private showing today and discover the lifestyle waiting for you! (id:19018)
Property Details
|
MLS® Number
|
NB115848 |
|
Property Type
|
Single Family |
|
Equipment Type
|
None |
|
Features
|
Treed, Hardwood Bush, Softwood Bush, Balcony/deck/patio |
|
Rental Equipment Type
|
None |
|
Structure
|
Barn, Workshop, Greenhouse |
Building
|
Bathroom Total
|
1 |
|
Bedrooms Above Ground
|
4 |
|
Bedrooms Total
|
4 |
|
Cooling Type
|
Heat Pump |
|
Exterior Finish
|
Wood Shingles, Wood |
|
Flooring Type
|
Carpeted, Ceramic, Laminate |
|
Foundation Type
|
Stone |
|
Heating Fuel
|
Electric, Pellet |
|
Heating Type
|
Baseboard Heaters, Heat Pump, Stove |
|
Size Interior
|
1,890 Ft2 |
|
Total Finished Area
|
1890 Sqft |
|
Type
|
House |
|
Utility Water
|
Drilled Well, Well |
Parking
Land
|
Access Type
|
Year-round Access |
|
Acreage
|
Yes |
|
Landscape Features
|
Landscaped |
|
Sewer
|
Septic System |
|
Size Irregular
|
100 |
|
Size Total
|
100 Ac |
|
Size Total Text
|
100 Ac |
Rooms
| Level |
Type |
Length |
Width |
Dimensions |
|
Second Level |
Games Room |
|
|
16' x 10' |
|
Second Level |
Bedroom |
|
|
11' x 10' |
|
Second Level |
Bedroom |
|
|
19'6'' x 8'4'' |
|
Second Level |
Bedroom |
|
|
9'8'' x 7' |
|
Main Level |
Primary Bedroom |
|
|
14' x 11'7'' |
|
Main Level |
Mud Room |
|
|
18' x 4'9'' |
|
Main Level |
Kitchen |
|
|
19'2'' x 10'8'' |
|
Main Level |
Pantry |
|
|
9' x 3'5'' |
|
Main Level |
Bath (# Pieces 1-6) |
|
|
11' x 6'9'' |
|
Main Level |
Dining Room |
|
|
13' x 12' |
|
Main Level |
Living Room |
|
|
21'3'' x 11'6'' |
https://www.realtor.ca/real-estate/28142600/108-upper-golden-grove-road-upper-golden-grove

