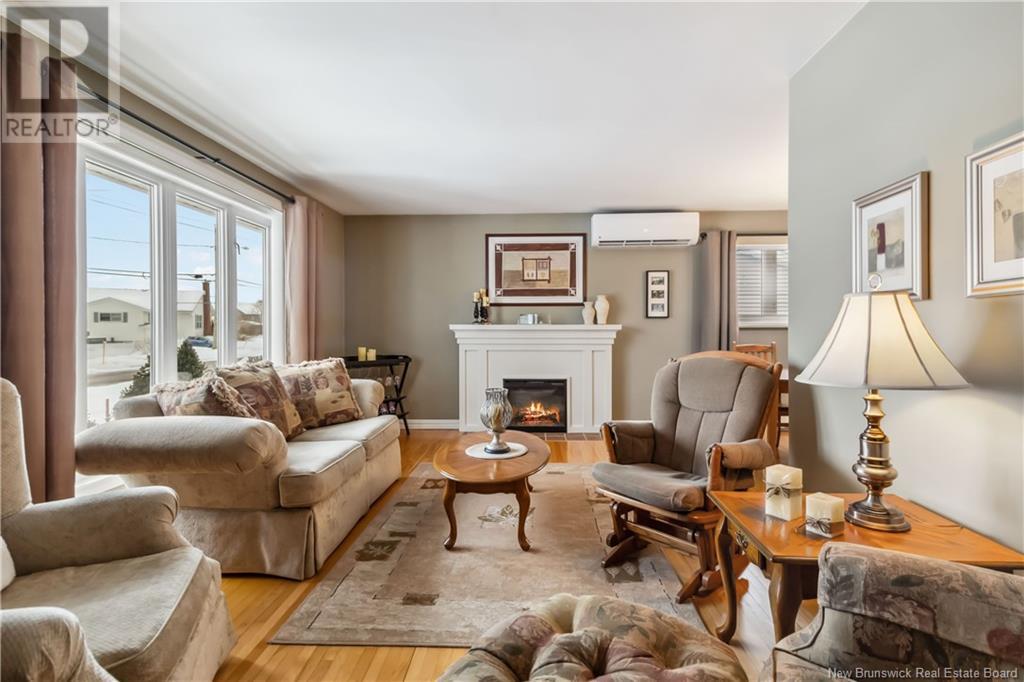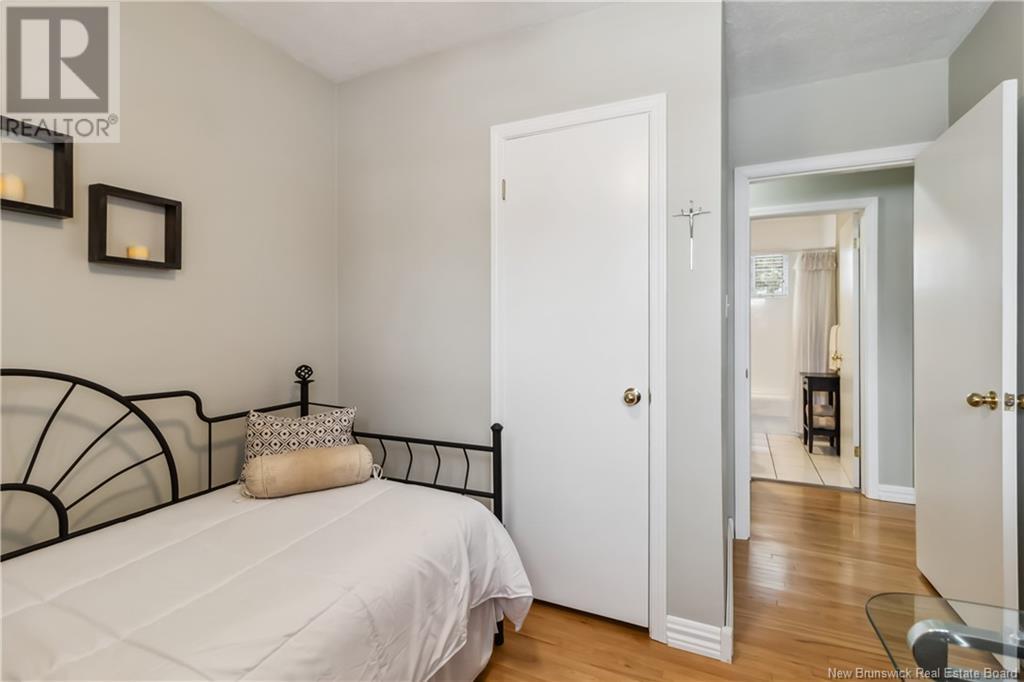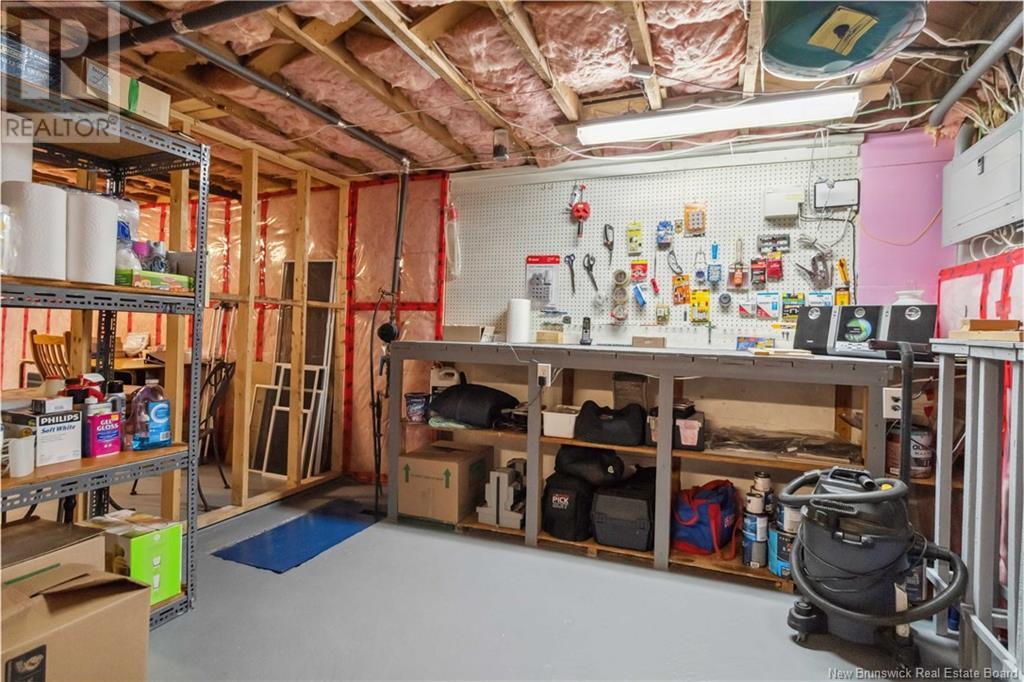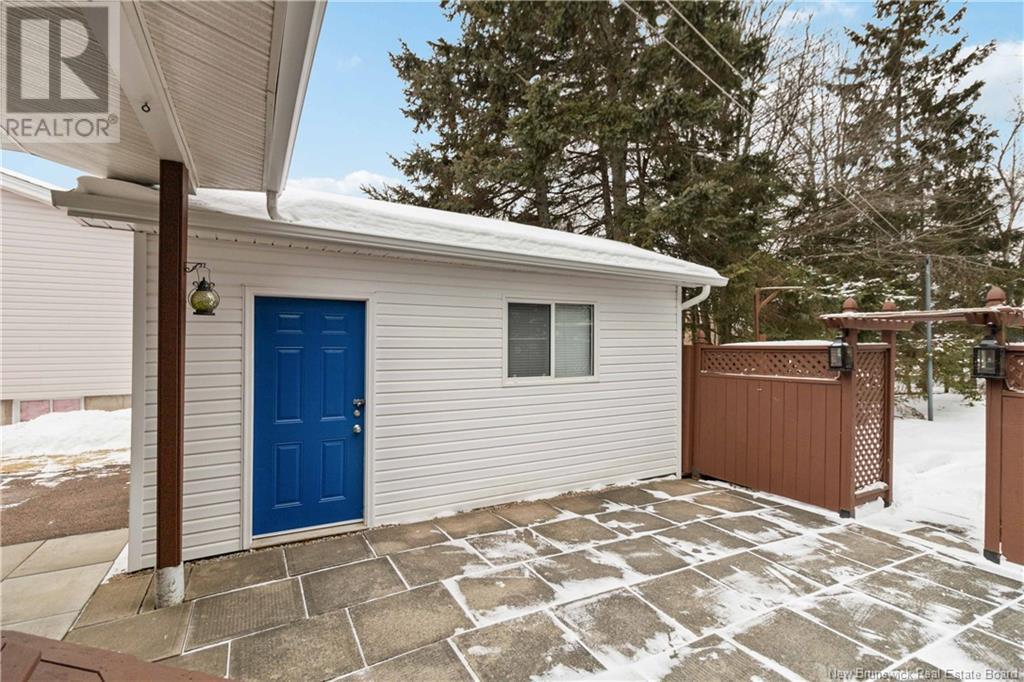3 Bedroom
1 Bathroom
1008 sqft
Bungalow
Heat Pump
Baseboard Heaters, Heat Pump, Hot Water
Landscaped
$349,900
Nestled in the sought-after Elmwood Estates, this exceptionally well-maintained bungalow is a must-see! Step inside to a cozy living room with large front windows, gleaming hardwood floors, an electric fireplace, and a new heat pump (2023). The designated dining room leads to an inviting kitchen with an informal eating area. Down the hall, you'll find a bright four-piece bathroom and three spacious bedrooms, all featuring stunning hardwood floors. The unfinished lower level is fully insulated offering endless possibilities. There are multiple windows to let in natural light, a new mini-split (2024) and a convenient laundry area. Outside, enjoy a solid patio for entertaining and a private, tree-lined yard. A large detached workshop provides ample space for hobbies and seasonal projects and can easily be converted back into a garage with a simple door installation. The home's siding and windows were replaced in 1997 and the roof was redone in 2018, ensuring peace of mind. This home exudes pride of ownershipdont miss your chance to see it! (id:19018)
Property Details
|
MLS® Number
|
NB112564 |
|
Property Type
|
Single Family |
|
Structure
|
Workshop |
Building
|
BathroomTotal
|
1 |
|
BedroomsAboveGround
|
3 |
|
BedroomsTotal
|
3 |
|
ArchitecturalStyle
|
Bungalow |
|
ConstructedDate
|
1957 |
|
CoolingType
|
Heat Pump |
|
ExteriorFinish
|
Vinyl |
|
FlooringType
|
Ceramic, Hardwood |
|
FoundationType
|
Concrete |
|
HeatingFuel
|
Electric |
|
HeatingType
|
Baseboard Heaters, Heat Pump, Hot Water |
|
StoriesTotal
|
1 |
|
SizeInterior
|
1008 Sqft |
|
TotalFinishedArea
|
1008 Sqft |
|
Type
|
House |
|
UtilityWater
|
Municipal Water |
Land
|
AccessType
|
Year-round Access |
|
Acreage
|
No |
|
LandscapeFeatures
|
Landscaped |
|
Sewer
|
Municipal Sewage System |
|
SizeIrregular
|
562 |
|
SizeTotal
|
562 M2 |
|
SizeTotalText
|
562 M2 |
Rooms
| Level |
Type |
Length |
Width |
Dimensions |
|
Basement |
Utility Room |
|
|
X |
|
Basement |
Laundry Room |
|
|
X |
|
Main Level |
Bedroom |
|
|
X |
|
Main Level |
Bedroom |
|
|
X |
|
Main Level |
Primary Bedroom |
|
|
X |
|
Main Level |
4pc Bathroom |
|
|
X |
|
Main Level |
Kitchen |
|
|
X |
|
Main Level |
Dining Room |
|
|
X |
|
Main Level |
Living Room |
|
|
X |
|
Main Level |
Foyer |
|
|
X |
https://www.realtor.ca/real-estate/27923049/108-masters-road-moncton






























