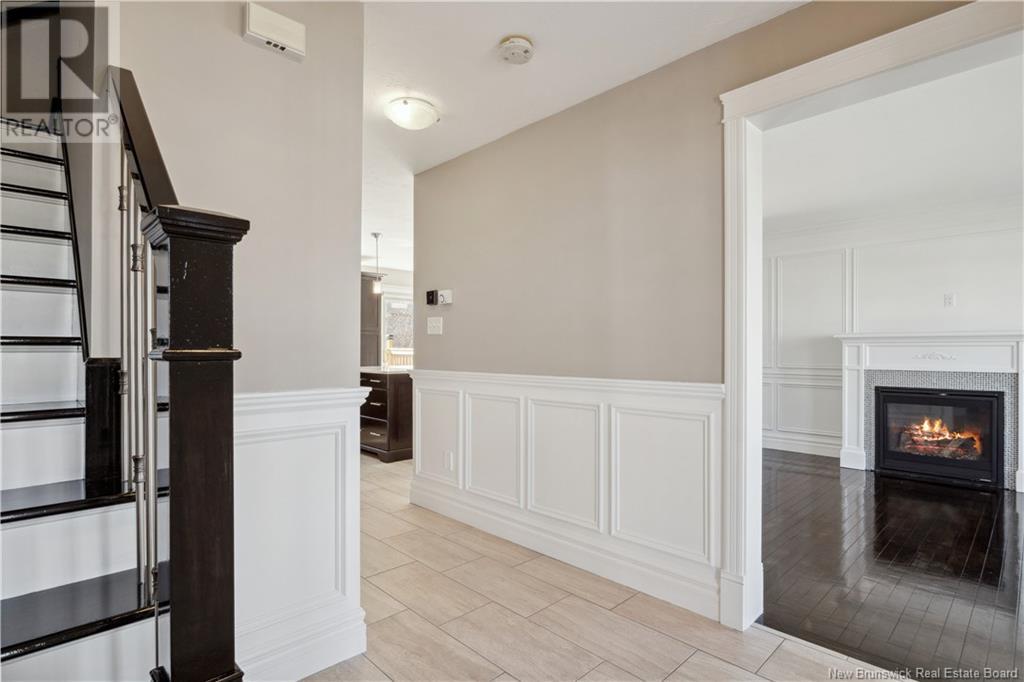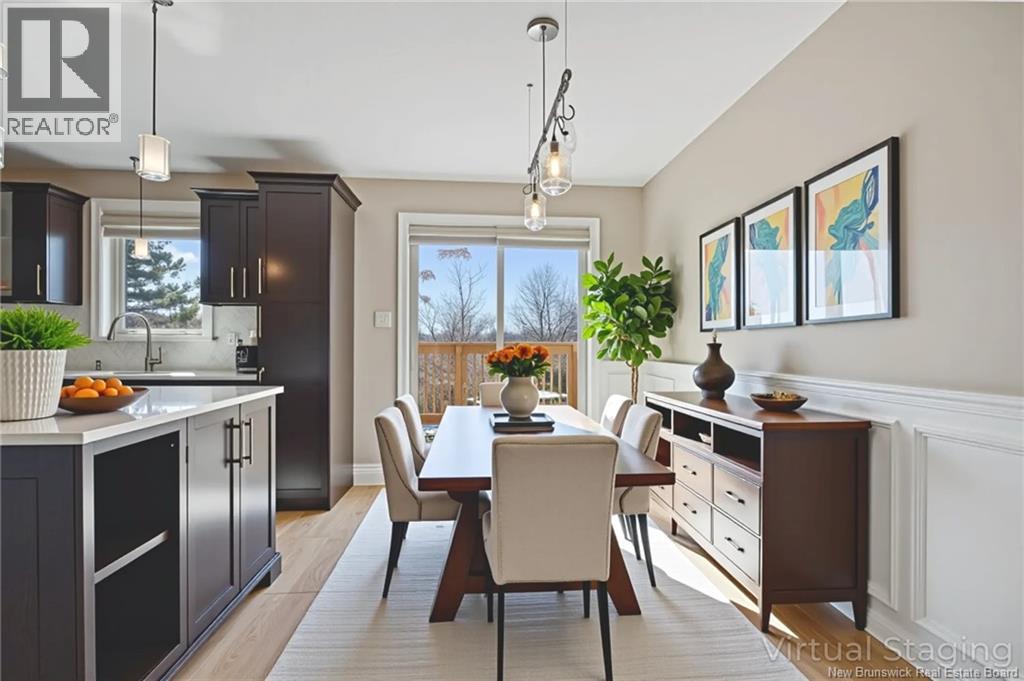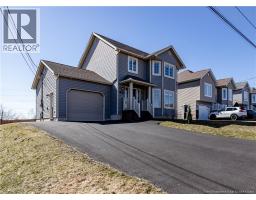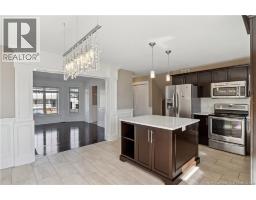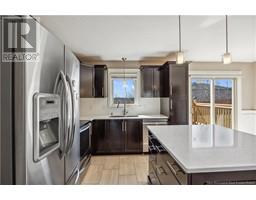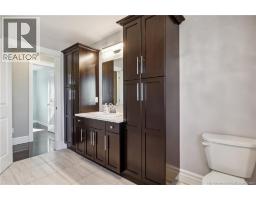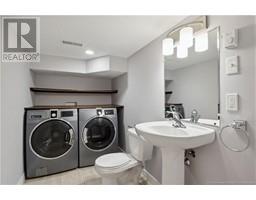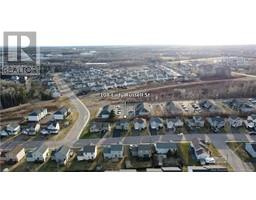4 Bedroom
3 Bathroom
1,352 ft2
2 Level
Fireplace
Air Conditioned, Air Exchanger
Baseboard Heaters, Forced Air, Stove
$539,000
Welcome to this stunning and meticulously maintained 2-storey home nestled in Moncton North area, ideally located near schools, parks, shopping. From the moment you arrive, youll be impressed by the striking curb appeal. Inside, youll find a spacious, modern layout featuring wide trim, crown molding, stained walnut hardwood floors, and a custom staircase that exudes warmth and style. The main floor boasts a large living room complete with a cozy natural gas fireplace framed by a beautiful mantle. The chef-inspired kitchen is outfitted with rich walnut cabinetry, quartz countertops, a stylish center island, modern sink, ceramic backsplash, and stainless steel appliances. Patio doors off the dining area lead to a low-maintenance composite deckperfect for summer entertaining. A convenient 2PC bath and a side entrance to the garage complete the main level. Upstairs, youll find three generously sized bedrooms, including a bright and spacious primary with extended windows, along with a family-sized 4PC bathroom featuring a twin-tower vanity and full tub enclosure. The fully finished basement offers a large family room, a non-conforming bedroom, a 2PC bath with laundry area, and a separate storage room. Enjoy year-round comfort with a natural gas furnace and central air conditioning. This home is pristine, move-in ready, and available for a quick closing. Dont miss your opportunity to make it yoursbook your private viewing today! (id:19018)
Property Details
|
MLS® Number
|
NB116108 |
|
Property Type
|
Single Family |
|
Equipment Type
|
None |
|
Features
|
Balcony/deck/patio |
|
Rental Equipment Type
|
None |
Building
|
Bathroom Total
|
3 |
|
Bedrooms Above Ground
|
3 |
|
Bedrooms Below Ground
|
1 |
|
Bedrooms Total
|
4 |
|
Architectural Style
|
2 Level |
|
Constructed Date
|
2013 |
|
Cooling Type
|
Air Conditioned, Air Exchanger |
|
Exterior Finish
|
Vinyl |
|
Fireplace Fuel
|
Gas |
|
Fireplace Present
|
Yes |
|
Fireplace Type
|
Unknown |
|
Flooring Type
|
Ceramic, Laminate, Hardwood |
|
Foundation Type
|
Concrete |
|
Half Bath Total
|
2 |
|
Heating Fuel
|
Natural Gas |
|
Heating Type
|
Baseboard Heaters, Forced Air, Stove |
|
Size Interior
|
1,352 Ft2 |
|
Total Finished Area
|
1972 Sqft |
|
Type
|
House |
|
Utility Water
|
Municipal Water |
Parking
Land
|
Acreage
|
No |
|
Sewer
|
Municipal Sewage System |
|
Size Irregular
|
544.33 |
|
Size Total
|
544.33 M2 |
|
Size Total Text
|
544.33 M2 |
Rooms
| Level |
Type |
Length |
Width |
Dimensions |
|
Second Level |
4pc Bathroom |
|
|
11'1'' x 6'2'' |
|
Second Level |
Bedroom |
|
|
10'4'' x 9'8'' |
|
Second Level |
Bedroom |
|
|
12'3'' x 9'11'' |
|
Second Level |
Primary Bedroom |
|
|
14'0'' x 12'6'' |
|
Basement |
Storage |
|
|
9'2'' x 6'11'' |
|
Basement |
Laundry Room |
|
|
X |
|
Basement |
2pc Bathroom |
|
|
12'0'' x 5'2'' |
|
Basement |
Bedroom |
|
|
12'9'' x 8'11'' |
|
Basement |
Recreation Room |
|
|
18'6'' x 14'7'' |
|
Main Level |
2pc Bathroom |
|
|
5'9'' x 5'5'' |
|
Main Level |
Dining Room |
|
|
13'5'' x 7'6'' |
|
Main Level |
Kitchen |
|
|
13'5'' x 9'4'' |
|
Main Level |
Living Room |
|
|
14'6'' x 12'6'' |
|
Main Level |
Foyer |
|
|
X |
https://www.realtor.ca/real-estate/28153997/108-lady-russell-street-moncton





