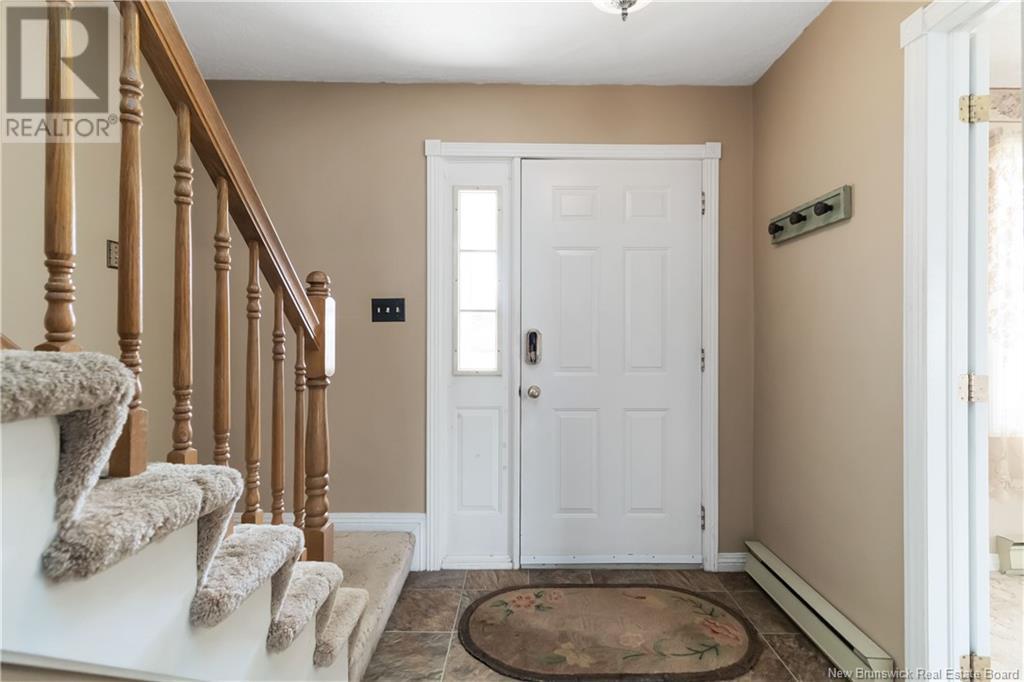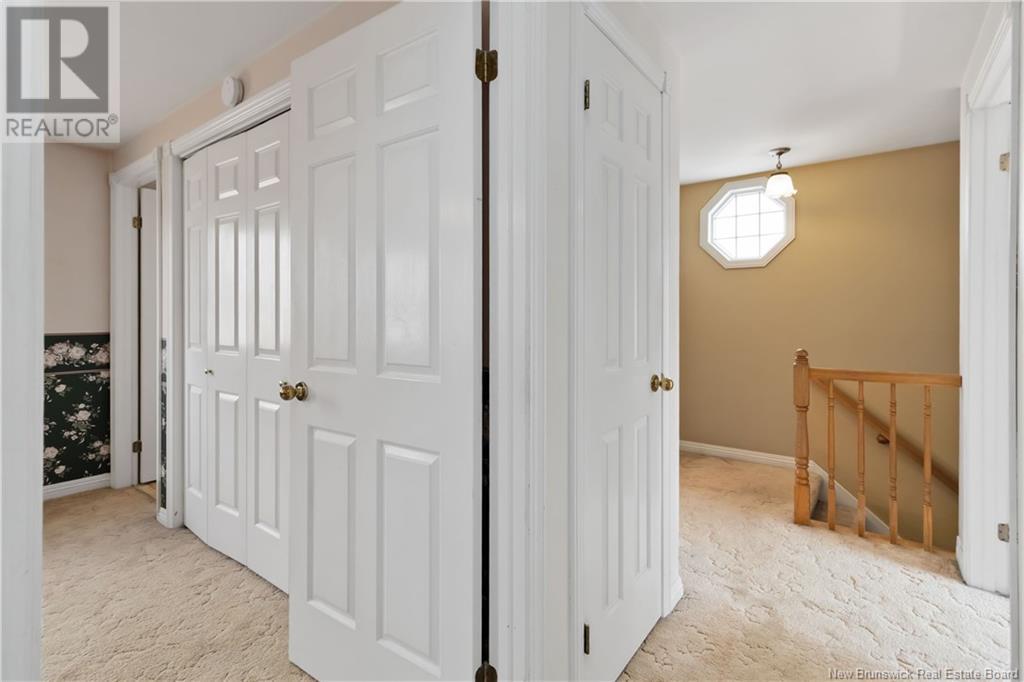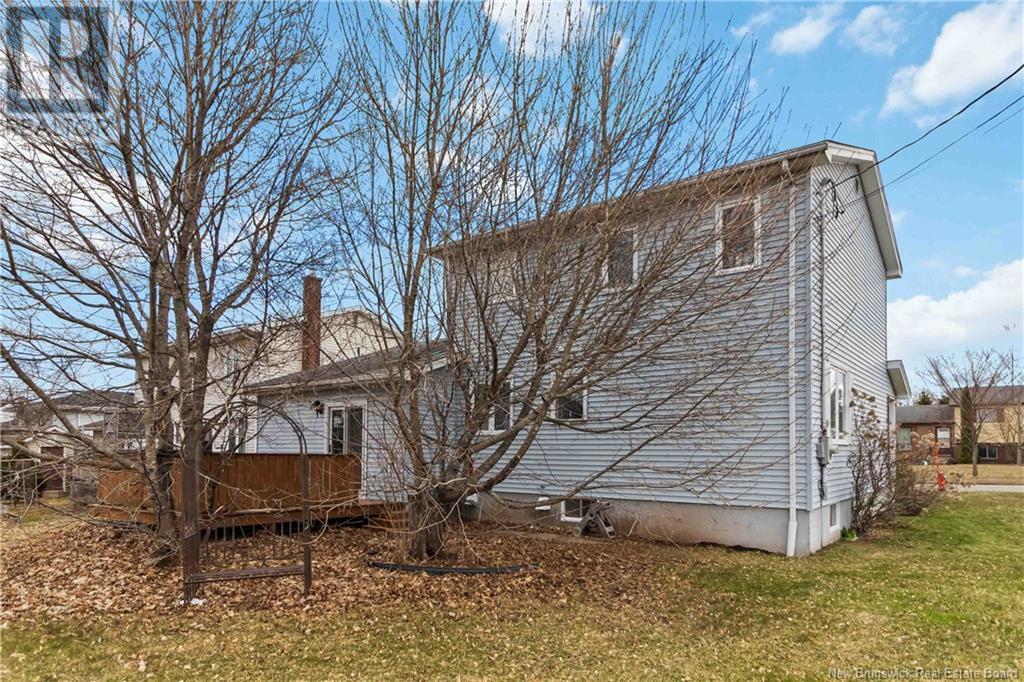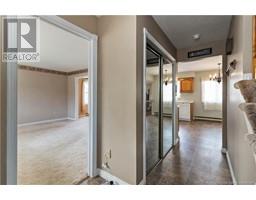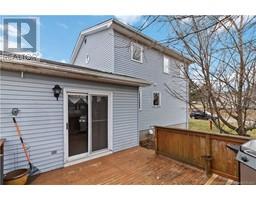3 Bedroom
2 Bathroom
2,180 ft2
2 Level
Air Exchanger
Baseboard Heaters, See Remarks
Landscaped
$335,000
Discover the potential in this two-storey home in sought-after Moncton North, priced to sell! Perfect for buyers looking to update and customize to their own style, this spacious property offers a fantastic opportunity to create your dream home. Located in a family-friendly neighborhood, its close to schools, shopping, parks, mapleton park and all the essential amenities. With great bones and a functional layout, this home is just waiting for your personal touch. Dont miss out on this value-packed opportunity in one of Monctons most popular areas! Sellers will review offers on Thursday April24, 2024. Dont miss this one call today. (id:19018)
Property Details
|
MLS® Number
|
NB116592 |
|
Property Type
|
Single Family |
|
Neigbourhood
|
Hildegarde |
|
Features
|
Corner Site |
Building
|
Bathroom Total
|
2 |
|
Bedrooms Above Ground
|
3 |
|
Bedrooms Total
|
3 |
|
Architectural Style
|
2 Level |
|
Constructed Date
|
1984 |
|
Cooling Type
|
Air Exchanger |
|
Exterior Finish
|
Brick, Vinyl |
|
Flooring Type
|
Carpeted |
|
Foundation Type
|
Concrete |
|
Half Bath Total
|
1 |
|
Heating Fuel
|
Electric |
|
Heating Type
|
Baseboard Heaters, See Remarks |
|
Size Interior
|
2,180 Ft2 |
|
Total Finished Area
|
2180 Sqft |
|
Type
|
House |
|
Utility Water
|
Municipal Water |
Parking
Land
|
Access Type
|
Year-round Access |
|
Acreage
|
No |
|
Landscape Features
|
Landscaped |
|
Sewer
|
Municipal Sewage System |
|
Size Irregular
|
743 |
|
Size Total
|
743 M2 |
|
Size Total Text
|
743 M2 |
Rooms
| Level |
Type |
Length |
Width |
Dimensions |
|
Second Level |
4pc Bathroom |
|
|
X |
|
Second Level |
Bedroom |
|
|
9'4'' x 10'9'' |
|
Second Level |
Bedroom |
|
|
11' x 10' |
|
Second Level |
Primary Bedroom |
|
|
11'2'' x 14'6'' |
|
Basement |
Storage |
|
|
X |
|
Basement |
Cold Room |
|
|
X |
|
Main Level |
Laundry Room |
|
|
X |
|
Main Level |
2pc Bathroom |
|
|
9' x 5' |
|
Main Level |
Family Room |
|
|
13'2'' x 12'2'' |
|
Main Level |
Kitchen |
|
|
11'4'' x 15'8'' |
|
Main Level |
Dining Room |
|
|
11'4'' x 9'4'' |
|
Main Level |
Living Room |
|
|
12'9'' x 15' |
https://www.realtor.ca/real-estate/28183281/1075-frampton-lane-moncton



