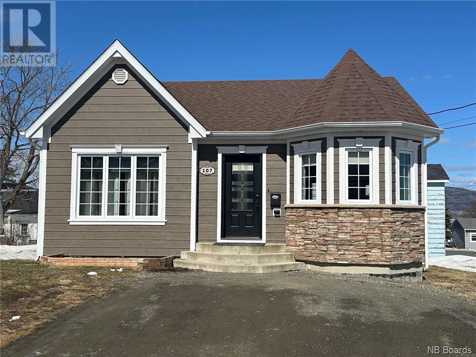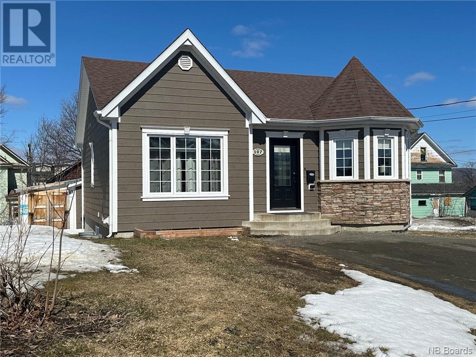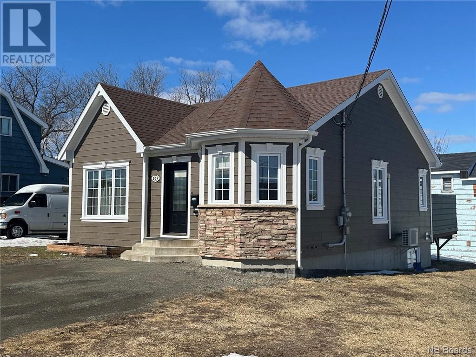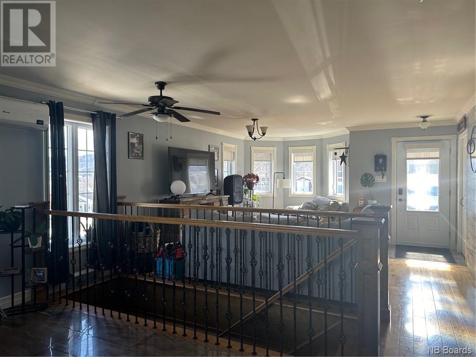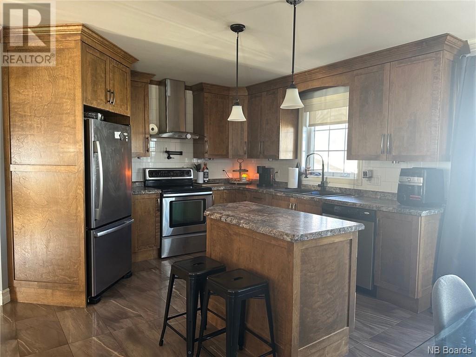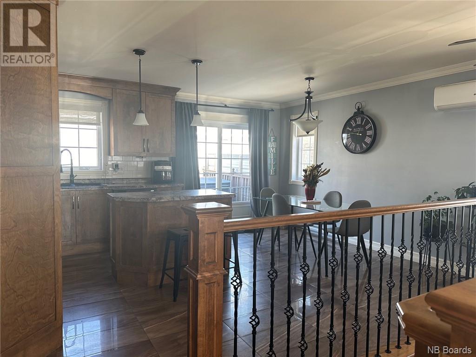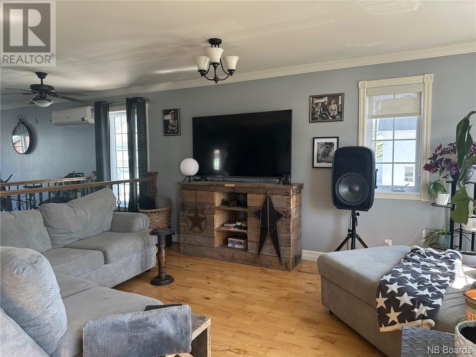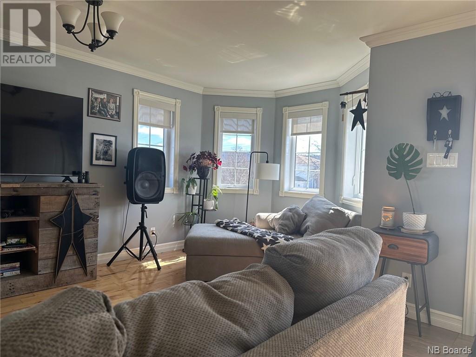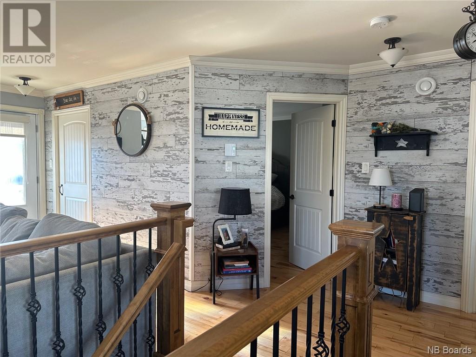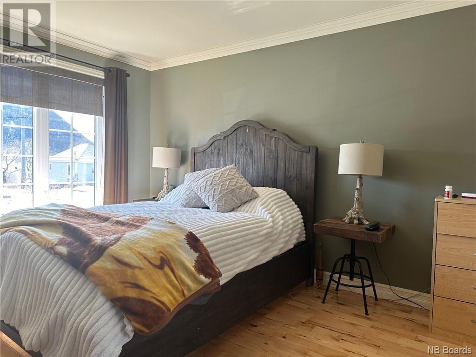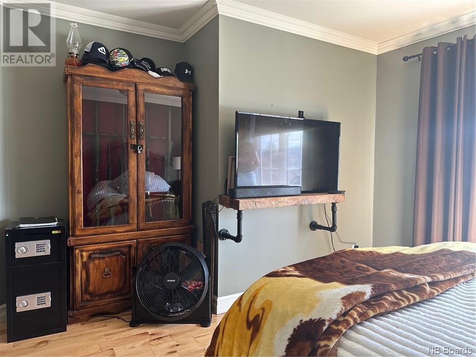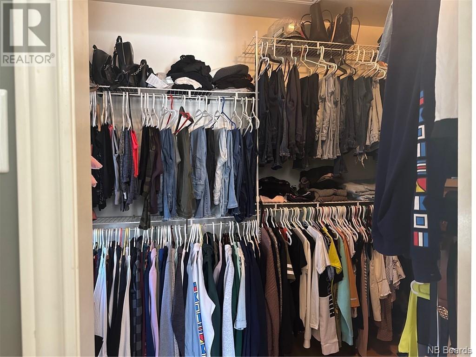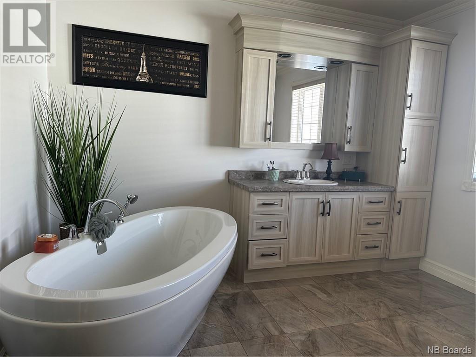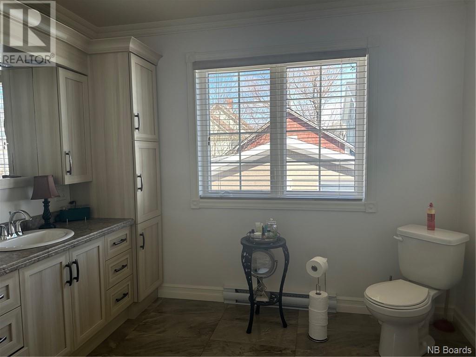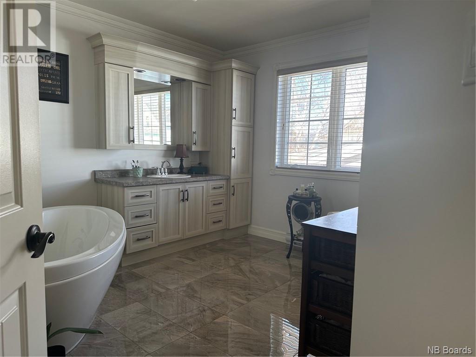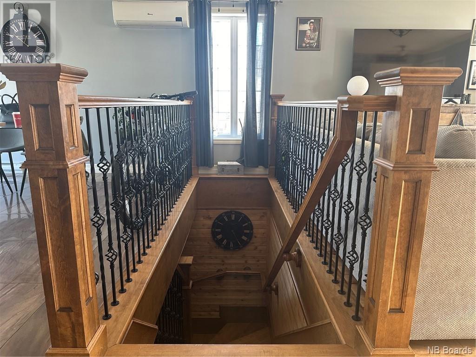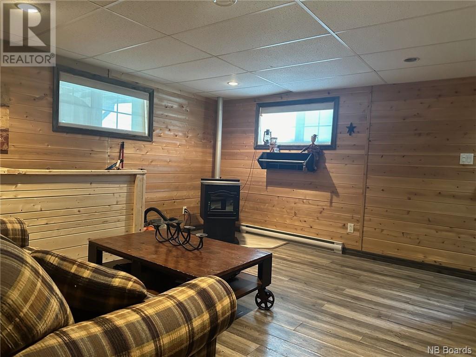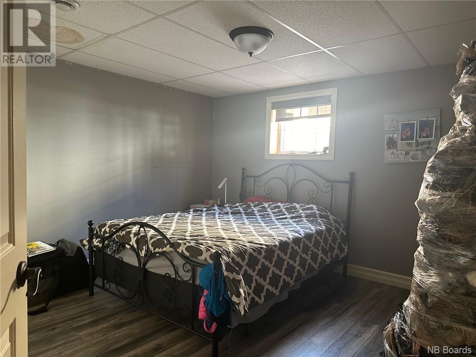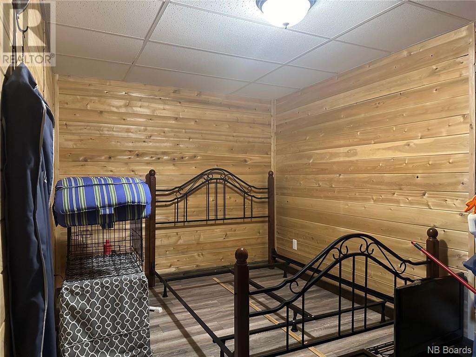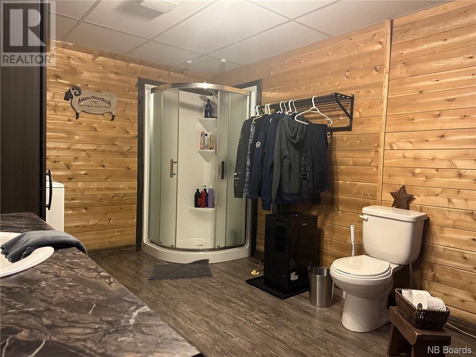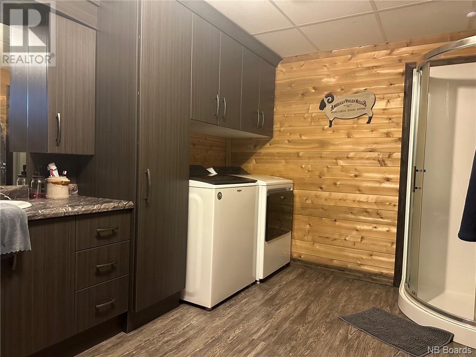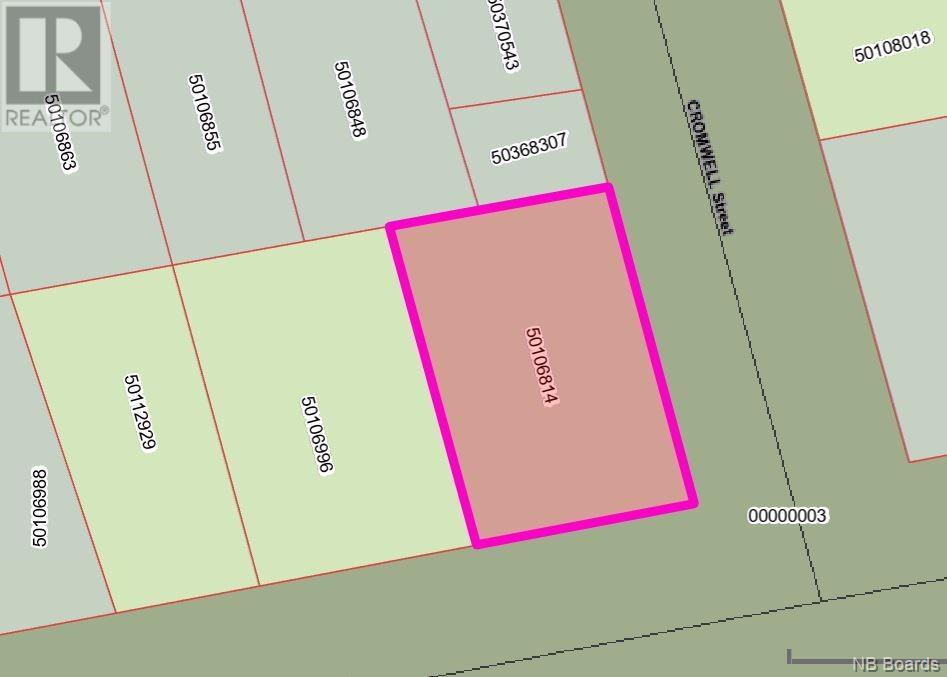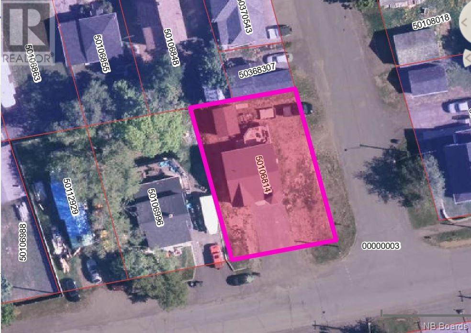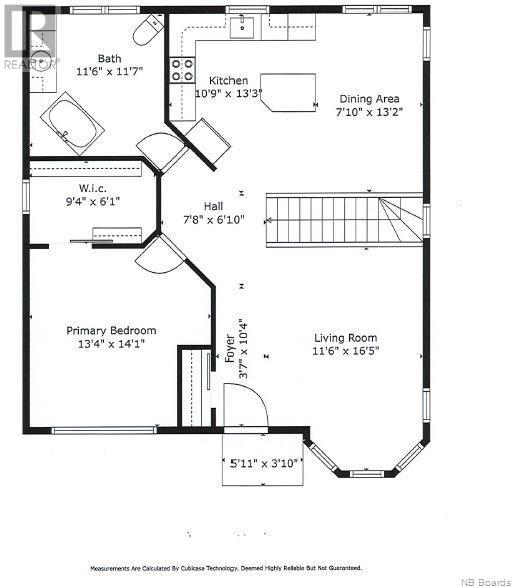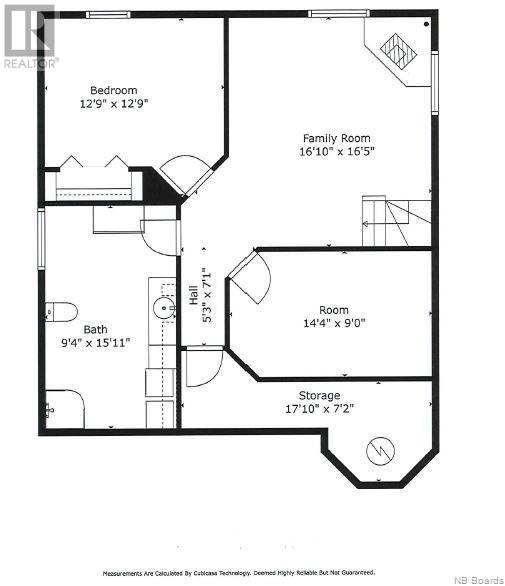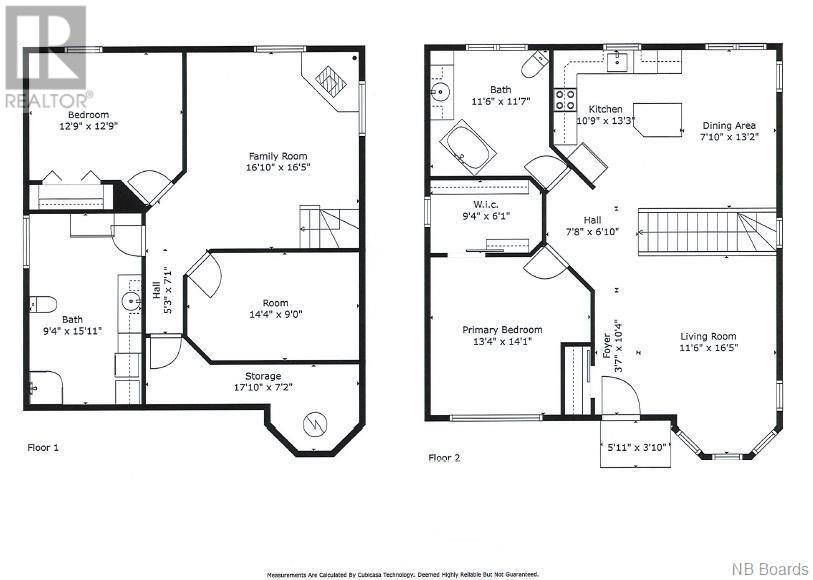2 Bedroom
2 Bathroom
960 sqft
Bungalow
Heat Pump
Heat Pump, Other
$274,900
Welcome to 107 Lansdowne, a residence crafted in 2016 that stands as a beacon of sophistication and style. On the main floor you will find the open concept kitchen and living room plus the spacious master bedroom with a nice walk in closet a full bathroom. In the basement in the living room there is a pretty pellet stove to keep you warm in cold winter days plus a full bathroom including laundry room, a good size bedroom with the possibility of another one and a lot of storage places. All measurements are approximate (Cubicasa app) was used for measurement) and must be verified by buyer. Call for more information or for a visit. (id:19018)
Property Details
|
MLS® Number
|
NB097429 |
|
Property Type
|
Single Family |
|
EquipmentType
|
Water Heater |
|
RentalEquipmentType
|
Water Heater |
|
Structure
|
Shed |
Building
|
BathroomTotal
|
2 |
|
BedroomsAboveGround
|
1 |
|
BedroomsBelowGround
|
1 |
|
BedroomsTotal
|
2 |
|
ArchitecturalStyle
|
Bungalow |
|
ConstructedDate
|
2016 |
|
CoolingType
|
Heat Pump |
|
ExteriorFinish
|
Wood Siding |
|
FlooringType
|
Ceramic, Laminate, Other, Wood |
|
FoundationType
|
Concrete |
|
HeatingFuel
|
Electric |
|
HeatingType
|
Heat Pump, Other |
|
StoriesTotal
|
1 |
|
SizeInterior
|
960 Sqft |
|
TotalFinishedArea
|
1920 Sqft |
|
Type
|
House |
|
UtilityWater
|
Municipal Water |
Land
|
AccessType
|
Year-round Access |
|
Acreage
|
No |
|
Sewer
|
Municipal Sewage System |
|
SizeIrregular
|
613 |
|
SizeTotal
|
613 M2 |
|
SizeTotalText
|
613 M2 |
Rooms
| Level |
Type |
Length |
Width |
Dimensions |
|
Basement |
Storage |
|
|
17'10'' x 7'2'' |
|
Basement |
Other |
|
|
14'4'' x 9'0'' |
|
Basement |
Family Room |
|
|
16'10'' x 16'5'' |
|
Basement |
Bath (# Pieces 1-6) |
|
|
9'4'' x 15'11'' |
|
Basement |
Bedroom |
|
|
12'9'' x 12'9'' |
|
Main Level |
Primary Bedroom |
|
|
13'4'' x 14'1'' |
|
Main Level |
Other |
|
|
9'4'' x 6'1'' |
|
Main Level |
Bath (# Pieces 1-6) |
|
|
11'6'' x 11'7'' |
|
Main Level |
Foyer |
|
|
3'7'' x 10'4'' |
|
Main Level |
Living Room |
|
|
11'6'' x 16'5'' |
|
Main Level |
Dining Room |
|
|
7'10'' x 13'2'' |
|
Main Level |
Kitchen |
|
|
10'9'' x 13'3'' |
https://www.realtor.ca/real-estate/26699440/107-lansdowne-street-campbellton
