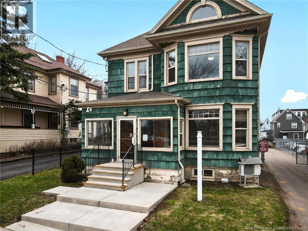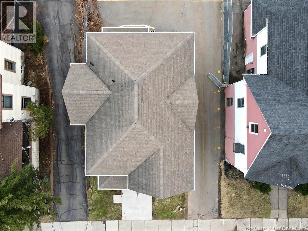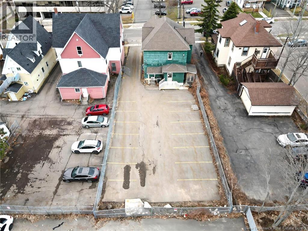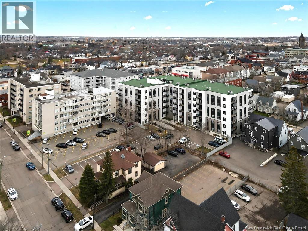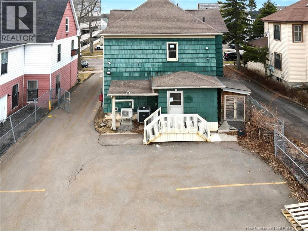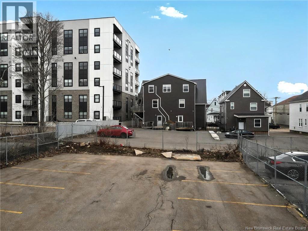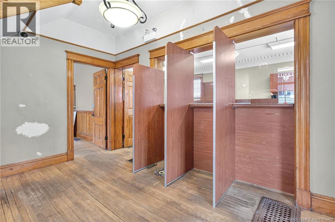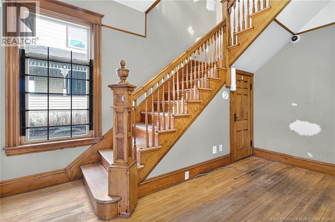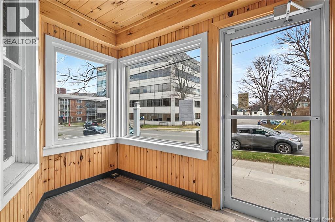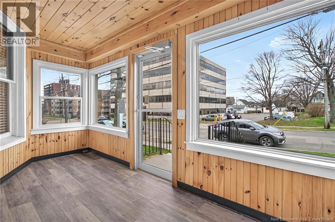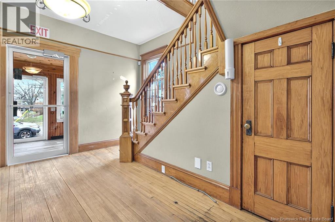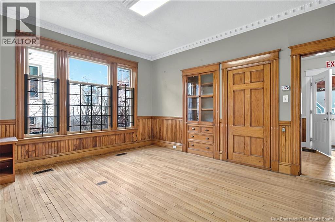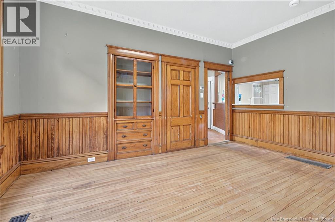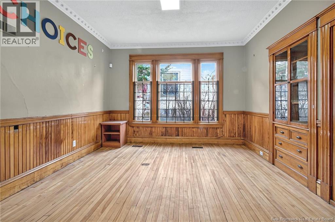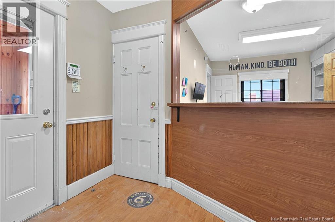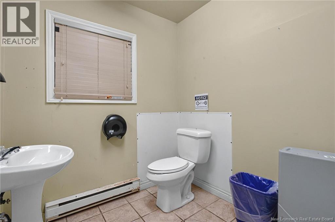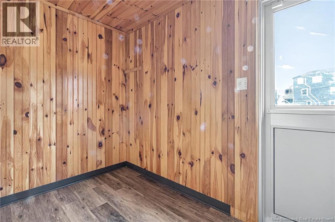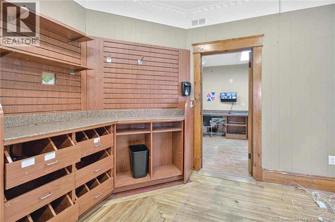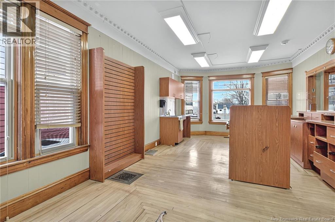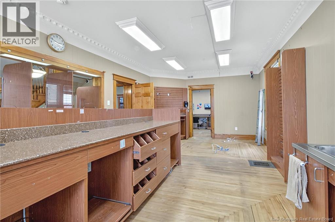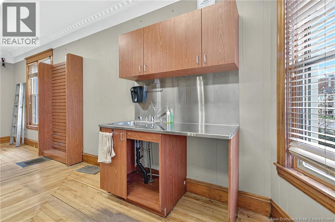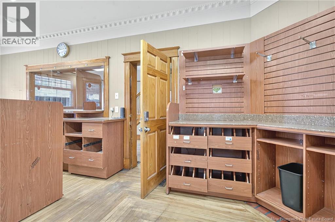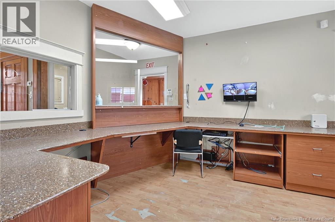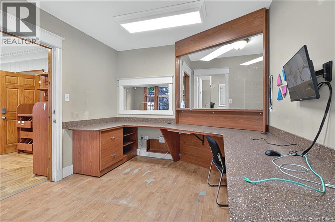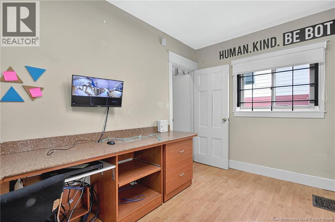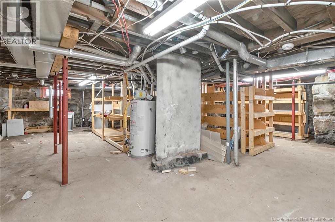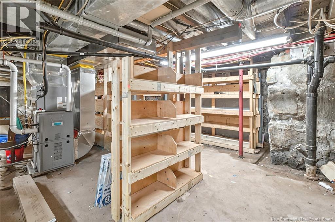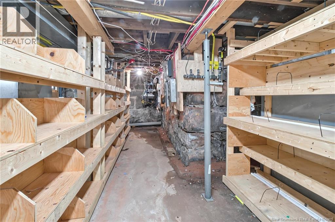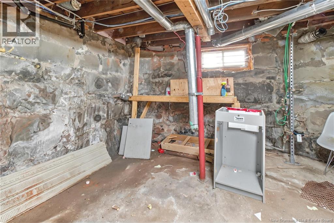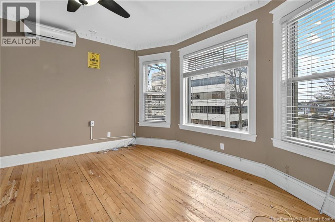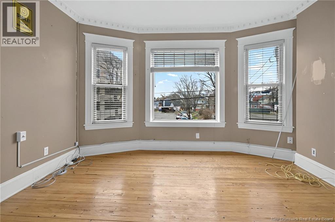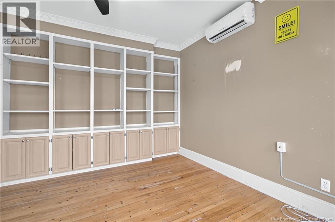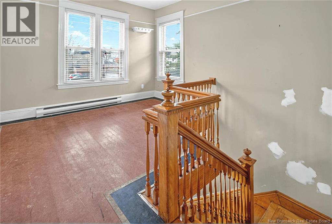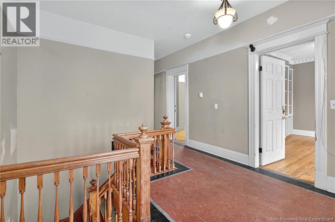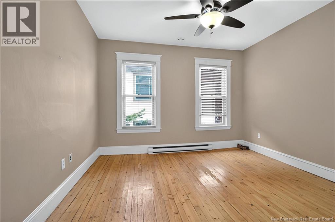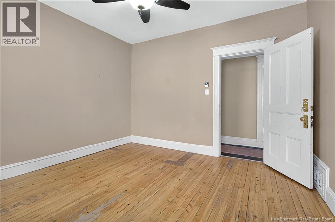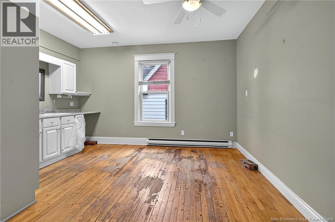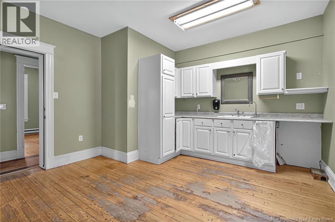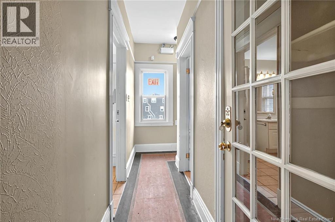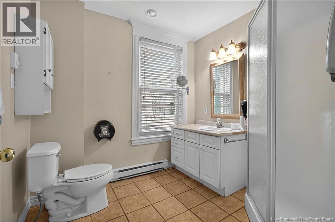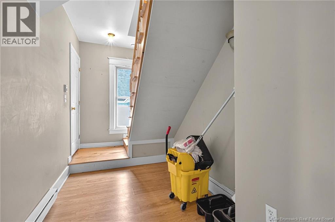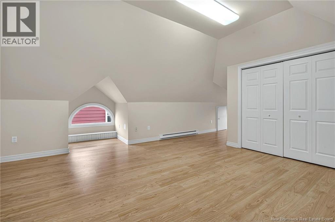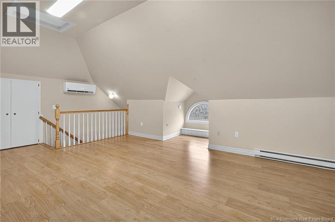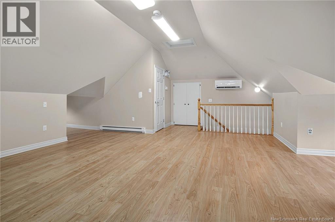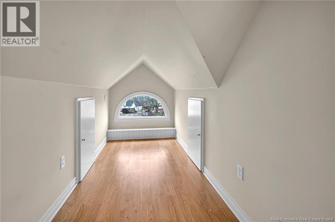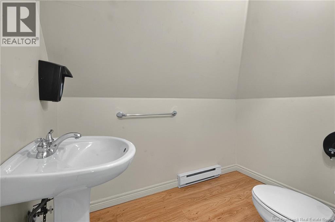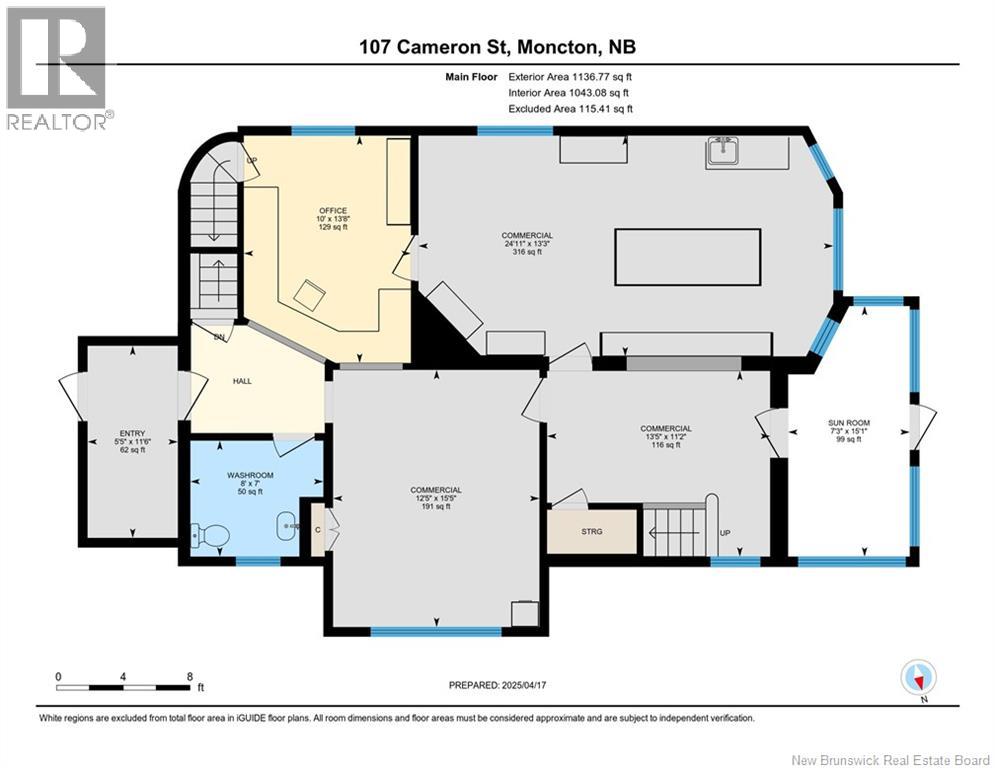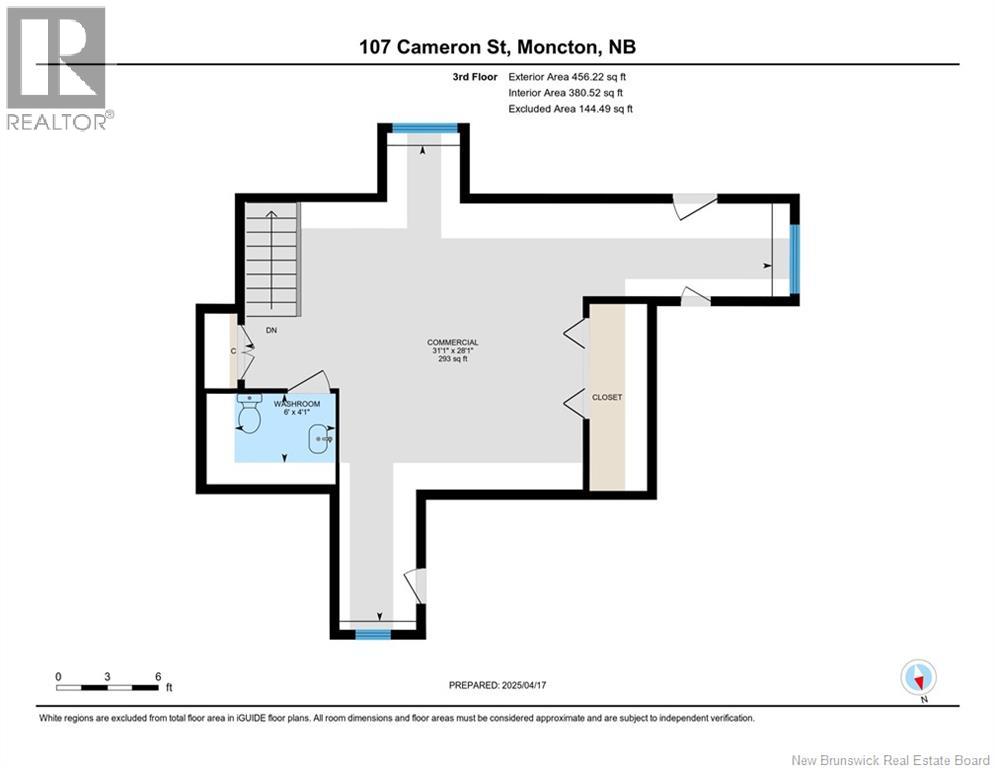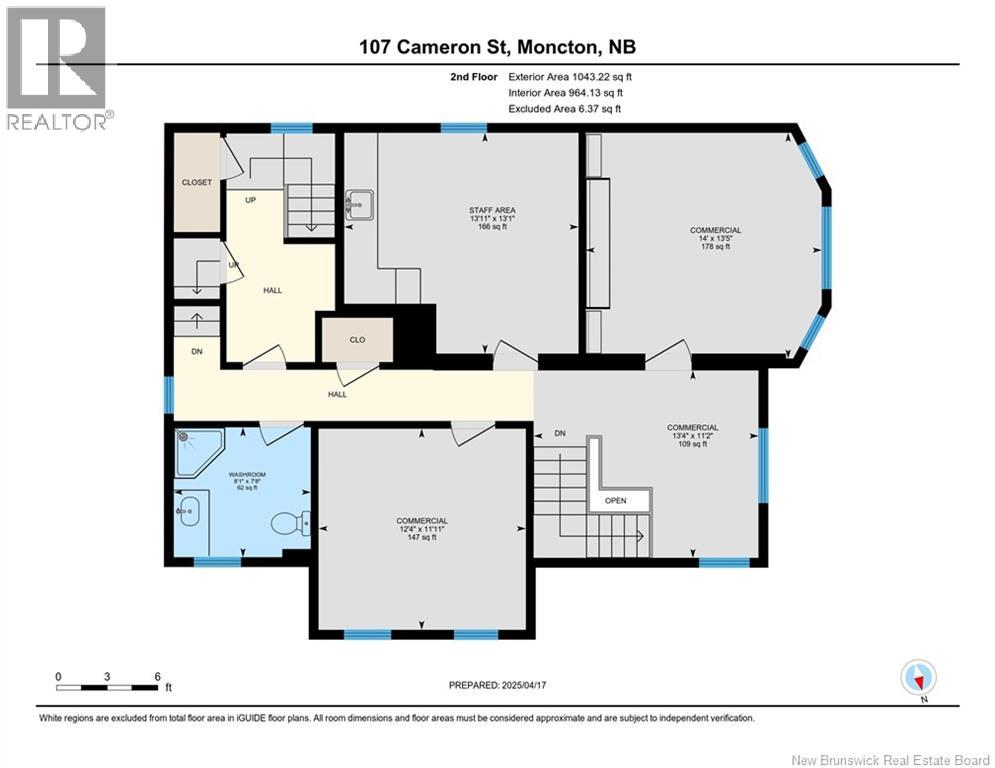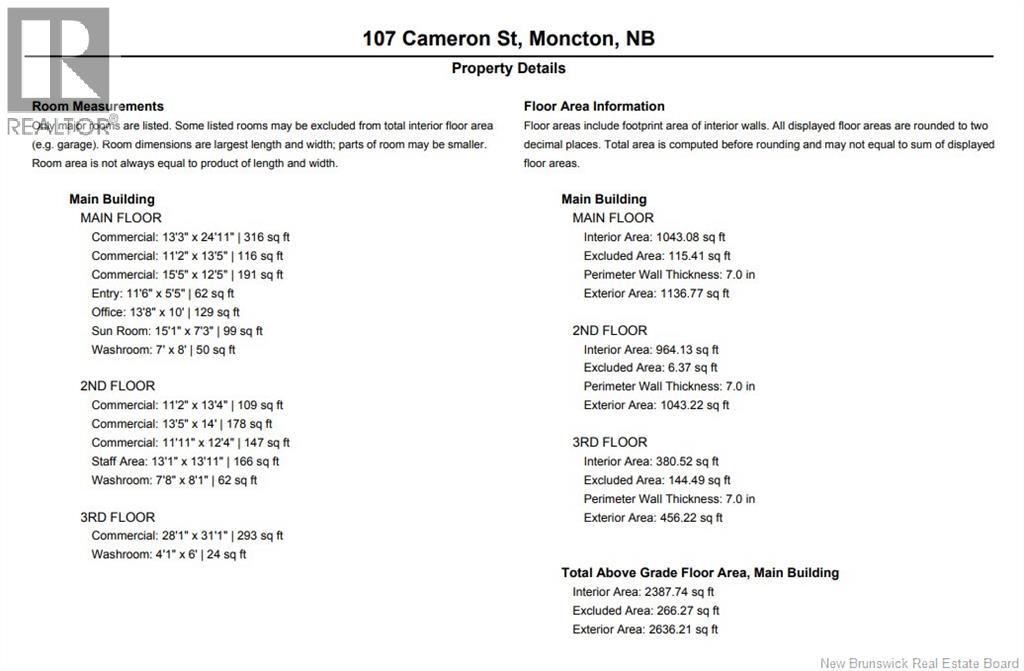3 Bedroom
3 Bathroom
2,388 ft2
3 Level
Heat Pump
Forced Air, Heat Pump
Landscaped
$449,900
Located in the heart of Downtown Moncton. 107 Cameron is a three-storey building offers a unique opportunity for a wide range of business uses or residential. The property features 14 parking spaces in a secured and fenced-in driveway. The interior includes five private rooms and ample open space on the main floor, suitable for professional offices, clinics, coworking setups, rooming house or service-based businesses and more. With three levels of usable space, this property is ideal for businesses looking to expand or establish themselves in a highly visible and accessible location. Close to all downtown amenities and public transit, 107 Cameron offers both flexibility and exposure in the growing downtown core TAXES ARE NON-OWNER OCCUPIED (id:19018)
Property Details
|
MLS® Number
|
NB126637 |
|
Property Type
|
Single Family |
|
Equipment Type
|
Furnace |
|
Features
|
Balcony/deck/patio |
|
Rental Equipment Type
|
Furnace |
|
Structure
|
Shed |
Building
|
Bathroom Total
|
3 |
|
Bedrooms Above Ground
|
3 |
|
Bedrooms Total
|
3 |
|
Architectural Style
|
3 Level |
|
Cooling Type
|
Heat Pump |
|
Exterior Finish
|
Wood Shingles |
|
Flooring Type
|
Wood |
|
Foundation Type
|
Concrete |
|
Half Bath Total
|
2 |
|
Heating Fuel
|
Natural Gas |
|
Heating Type
|
Forced Air, Heat Pump |
|
Size Interior
|
2,388 Ft2 |
|
Total Finished Area
|
2388 Sqft |
|
Type
|
House |
|
Utility Water
|
Municipal Water |
Land
|
Access Type
|
Year-round Access |
|
Acreage
|
No |
|
Fence Type
|
Fully Fenced |
|
Landscape Features
|
Landscaped |
|
Sewer
|
Municipal Sewage System |
|
Size Irregular
|
687 |
|
Size Total
|
687 M2 |
|
Size Total Text
|
687 M2 |
Rooms
| Level |
Type |
Length |
Width |
Dimensions |
|
Second Level |
2pc Bathroom |
|
|
8'1'' x 7'8'' |
|
Second Level |
Bedroom |
|
|
13'11'' x 13'1'' |
|
Second Level |
Bedroom |
|
|
14'0'' x 13'5'' |
|
Second Level |
Bedroom |
|
|
12'4'' x 11'11'' |
|
Third Level |
Loft |
|
|
31'1'' x 28'1'' |
|
Third Level |
2pc Bathroom |
|
|
6'0'' x 4'1'' |
|
Main Level |
Office |
|
|
10'0'' x 13'8'' |
|
Main Level |
Sunroom |
|
|
7'3'' x 15'1'' |
|
Main Level |
Kitchen/dining Room |
|
|
24'11'' x 13'3'' |
|
Main Level |
Dining Room |
|
|
12'5'' x 15'5'' |
|
Main Level |
2pc Bathroom |
|
|
8'0'' x 7'0'' |
|
Main Level |
Foyer |
|
|
5'5'' x 11'6'' |
https://www.realtor.ca/real-estate/28867386/107-cameron-street-moncton
