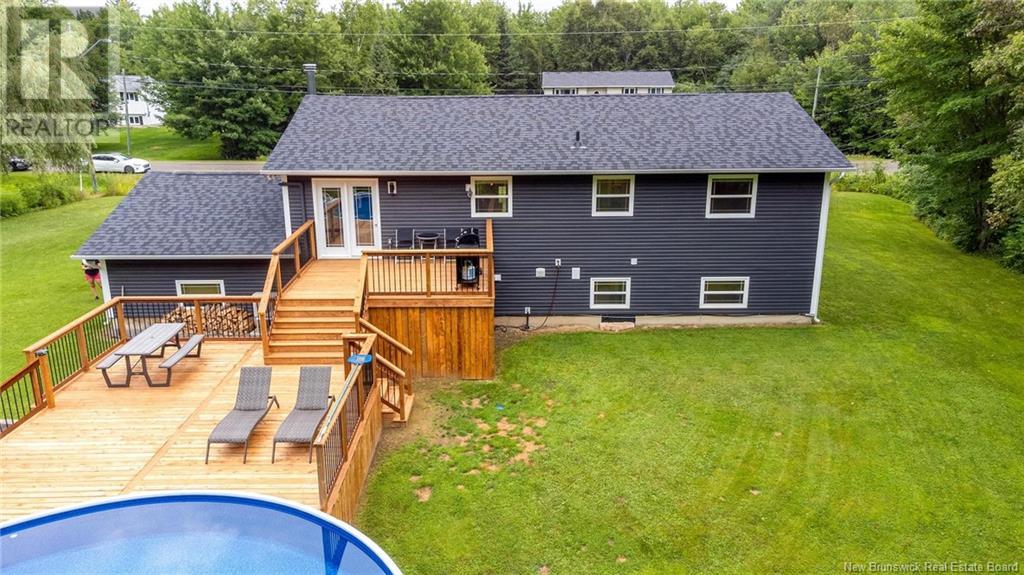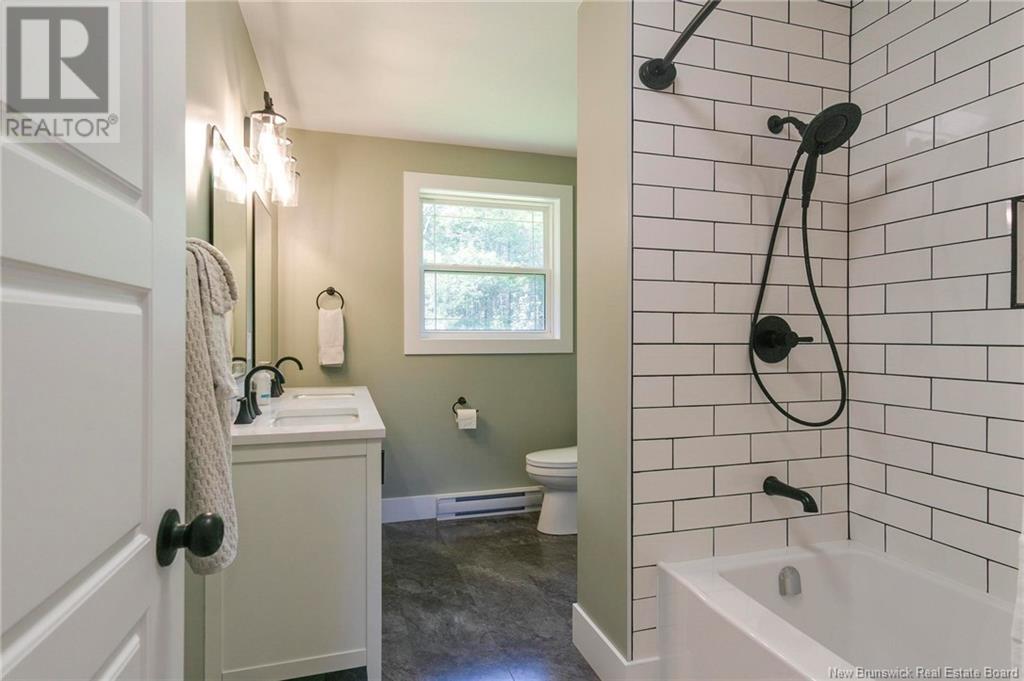4 Bedroom
2 Bathroom
1185 sqft
Split Level Entry
Above Ground Pool
Baseboard Heaters, Forced Air
Acreage
Landscaped
$630,000
This completely renovated 4-bedroom, 2-bathroom home in the highly desirable community of Hanwell is a must-see! With extensive renovations and upgrades, this home offers modern living at its finest. The full interior redesign showcases contemporary elegance and functionality, making it perfect for today's lifestyle. The newly installed roof ensures peace of mind for years to come. Step inside to discover a bright and welcoming living space, with an open-concept layout that flows seamlessly from room to room. The state-of-the-art kitchen features top-of-the-line appliances, sleek cabinetry, and a spacious island, ideal for entertaining. The bedrooms are generously sized, providing ample space for relaxation and rest. The bathrooms have been beautifully updated with stylish fixtures and finishes, offering a spa-like experience. Outside, you'll find a welcoming pool and a functional deck, perfect for summer gatherings and outdoor enjoyment. The private yard offers a serene retreat, ideal for family activities or simply unwinding after a long day. Modern upgrades throughout the home, including new flooring, lighting, and Woodstove, ensure comfort and efficiency. Located in the vibrant Hanwell community, you'll have access to the BRAND NEW K-8 Hanwell Park Academy school, parks, and amenities, making this home the perfect choice for families. Don't miss out on this incredible opportunity to own a stunning, move-in ready home in Hanwell. (id:19018)
Property Details
|
MLS® Number
|
NB104008 |
|
Property Type
|
Single Family |
|
EquipmentType
|
Water Heater |
|
Features
|
Treed |
|
PoolType
|
Above Ground Pool |
|
RentalEquipmentType
|
Water Heater |
|
Structure
|
None |
Building
|
BathroomTotal
|
2 |
|
BedroomsAboveGround
|
2 |
|
BedroomsBelowGround
|
2 |
|
BedroomsTotal
|
4 |
|
ArchitecturalStyle
|
Split Level Entry |
|
ConstructedDate
|
1989 |
|
ExteriorFinish
|
Vinyl |
|
FoundationType
|
Concrete |
|
HeatingFuel
|
Wood |
|
HeatingType
|
Baseboard Heaters, Forced Air |
|
SizeInterior
|
1185 Sqft |
|
TotalFinishedArea
|
2262 Sqft |
|
Type
|
House |
|
UtilityWater
|
Well |
Parking
Land
|
AccessType
|
Year-round Access |
|
Acreage
|
Yes |
|
LandscapeFeatures
|
Landscaped |
|
Sewer
|
Septic System |
|
SizeIrregular
|
1.048 |
|
SizeTotal
|
1.048 Ac |
|
SizeTotalText
|
1.048 Ac |
Rooms
| Level |
Type |
Length |
Width |
Dimensions |
|
Basement |
Utility Room |
|
|
5'4'' x 10'5'' |
|
Basement |
Recreation Room |
|
|
24'1'' x 15'2'' |
|
Basement |
Laundry Room |
|
|
7' x 11'3'' |
|
Basement |
Office |
|
|
10'10'' x 9'1'' |
|
Basement |
Bedroom |
|
|
12'2'' x 10'11'' |
|
Basement |
Bedroom |
|
|
12'9'' x 14'1'' |
|
Basement |
3pc Bathroom |
|
|
8'8'' x 6'1'' |
|
Main Level |
Primary Bedroom |
|
|
11'4'' x 18'10'' |
|
Main Level |
Living Room |
|
|
15'1'' x 15' |
|
Main Level |
Kitchen |
|
|
11'10'' x 14'3'' |
|
Main Level |
Dining Room |
|
|
11'10'' x 10' |
|
Main Level |
Bedroom |
|
|
11'3'' x 12'7'' |
|
Main Level |
Bath (# Pieces 1-6) |
|
|
11'3'' x 6'11'' |
https://www.realtor.ca/real-estate/27260942/107-camber-drive-hanwell































