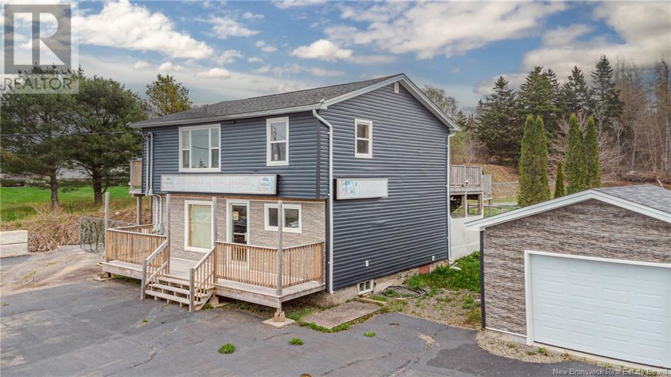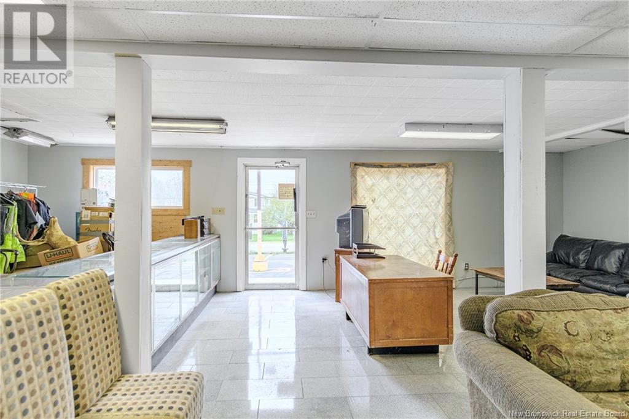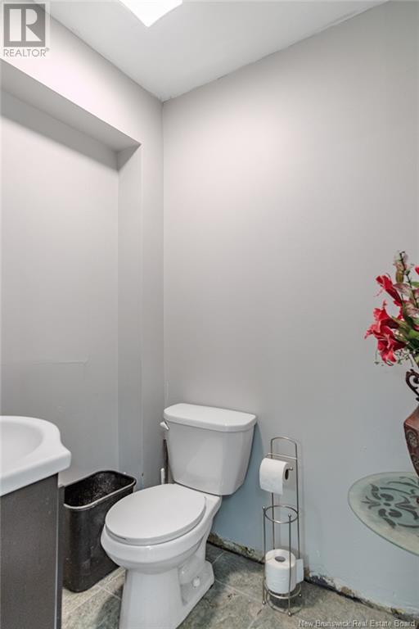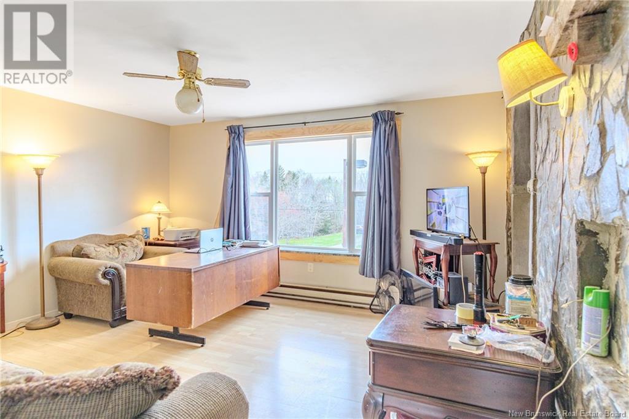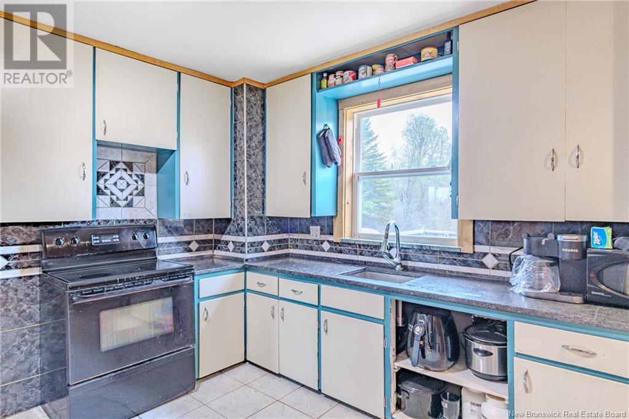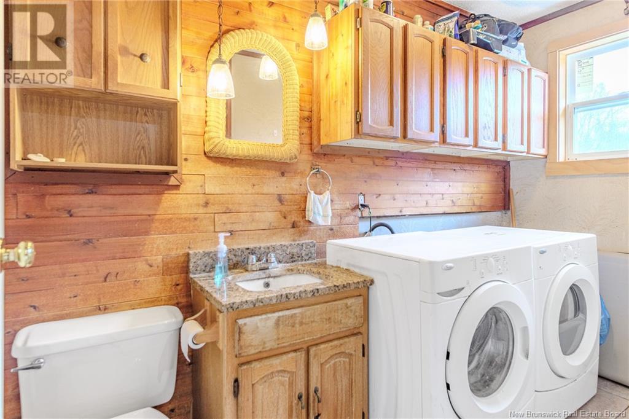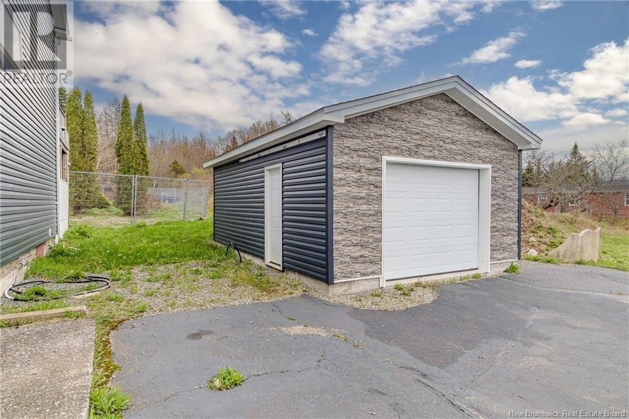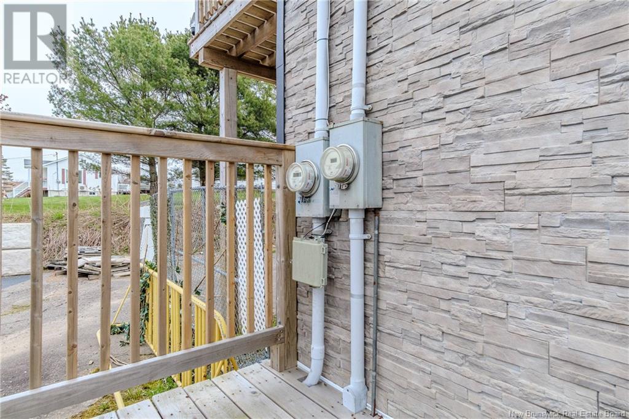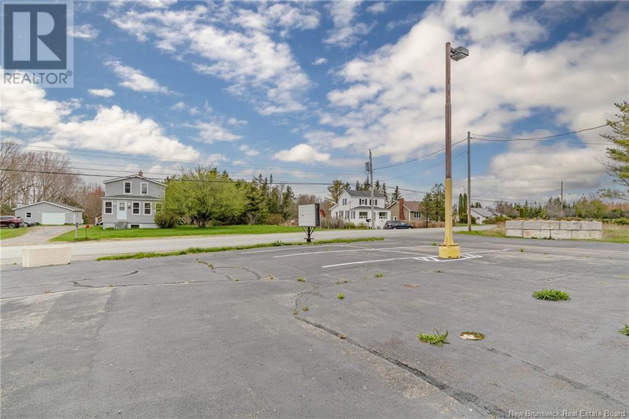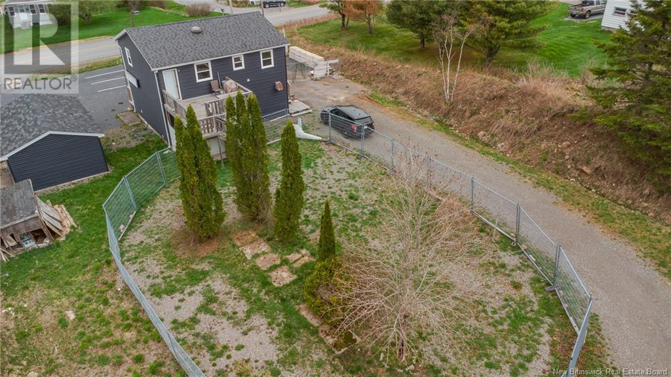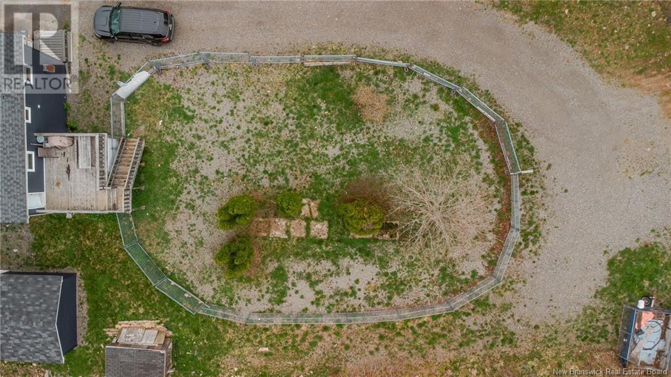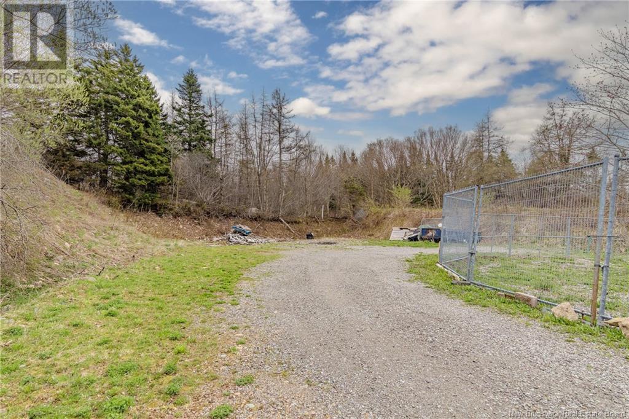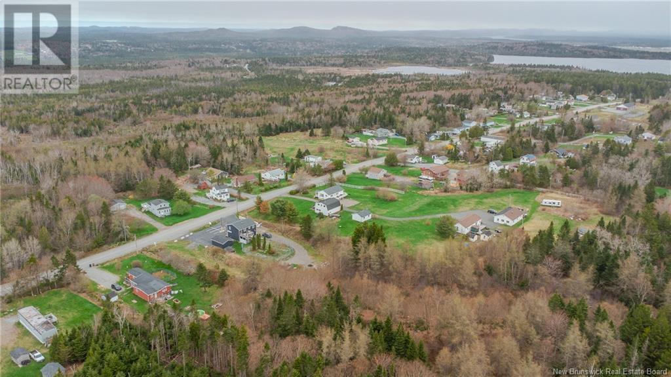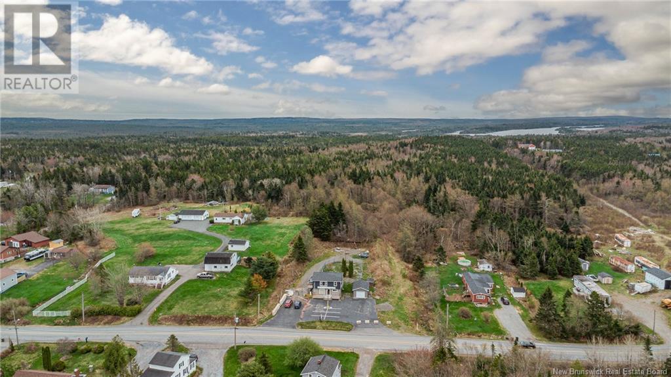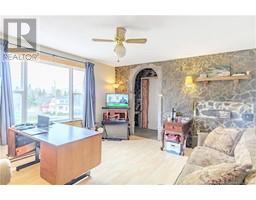2 Bedroom
2 Bathroom
1,560 ft2
2 Level
Baseboard Heaters
Landscaped
$320,000
Dont miss this rare opportunity to own a Rural General Commercial (CRG)-zoned property with a wide variety of permitted uses, including business office, retail, medical clinic, pet grooming, daycare centre, vehicle sales or repair, restaurant, and more! Located on a high-traffic road in fast-growing East Saint John, just 10 minutes to McAllister Place and major amenities. This two-level building features a spacious commercial area on the main floor and a bright two-bedroom apartment on the upper level. The main floor was previously used as a retail store and is ready for your next business venture. The large apartment upstairs is perfect for owner occupancy or as an income-generating rental. With two separate electrical meters, it's easy to divide residential and commercial utilities. The basement offers two functional workrooms and a large storage area. Outside, six parking spots, a new garage, fenced yard, and a wired commercial sign that ensures great visibility for your brand and services. Vender states major upgrades include a new shingles (2019), new siding, windows, doors, and garage (2022), plus an updated 750-gallon septic system for low maintenance. As a bonus, the adjacent 98.6-acre parcel (NB115248) also available. Buying both properties opens up extensive development potentialcommercial in the front and residential or mixed-use at the rear. This is a unique chance to develop and invest! Sold as-is. Book your viewing today! (id:19018)
Property Details
|
MLS® Number
|
NB118311 |
|
Property Type
|
Single Family |
|
Neigbourhood
|
Latimer Lake |
|
Features
|
Level Lot, Balcony/deck/patio |
Building
|
Bathroom Total
|
2 |
|
Bedrooms Above Ground
|
2 |
|
Bedrooms Total
|
2 |
|
Architectural Style
|
2 Level |
|
Exterior Finish
|
Wood Shingles, Vinyl |
|
Flooring Type
|
Laminate, Tile |
|
Foundation Type
|
Concrete |
|
Half Bath Total
|
1 |
|
Heating Fuel
|
Electric |
|
Heating Type
|
Baseboard Heaters |
|
Size Interior
|
1,560 Ft2 |
|
Total Finished Area
|
1560 Sqft |
|
Type
|
House |
|
Utility Water
|
Well |
Land
|
Access Type
|
Year-round Access |
|
Acreage
|
No |
|
Landscape Features
|
Landscaped |
|
Sewer
|
Septic System |
|
Size Irregular
|
25004.56 |
|
Size Total
|
25004.56 Sqft |
|
Size Total Text
|
25004.56 Sqft |
Rooms
| Level |
Type |
Length |
Width |
Dimensions |
|
Second Level |
Bath (# Pieces 1-6) |
|
|
12'9'' x 4'10'' |
|
Second Level |
Bedroom |
|
|
13'1'' x 10'0'' |
|
Second Level |
Bedroom |
|
|
13'2'' x 8'11'' |
|
Second Level |
Kitchen |
|
|
14'7'' x 12'10'' |
|
Second Level |
Living Room |
|
|
15'2'' x 13'1'' |
|
Main Level |
Other |
|
|
29'5'' x 25'3'' |
https://www.realtor.ca/real-estate/28298329/1068-1070-latimore-lake-road-saint-john

