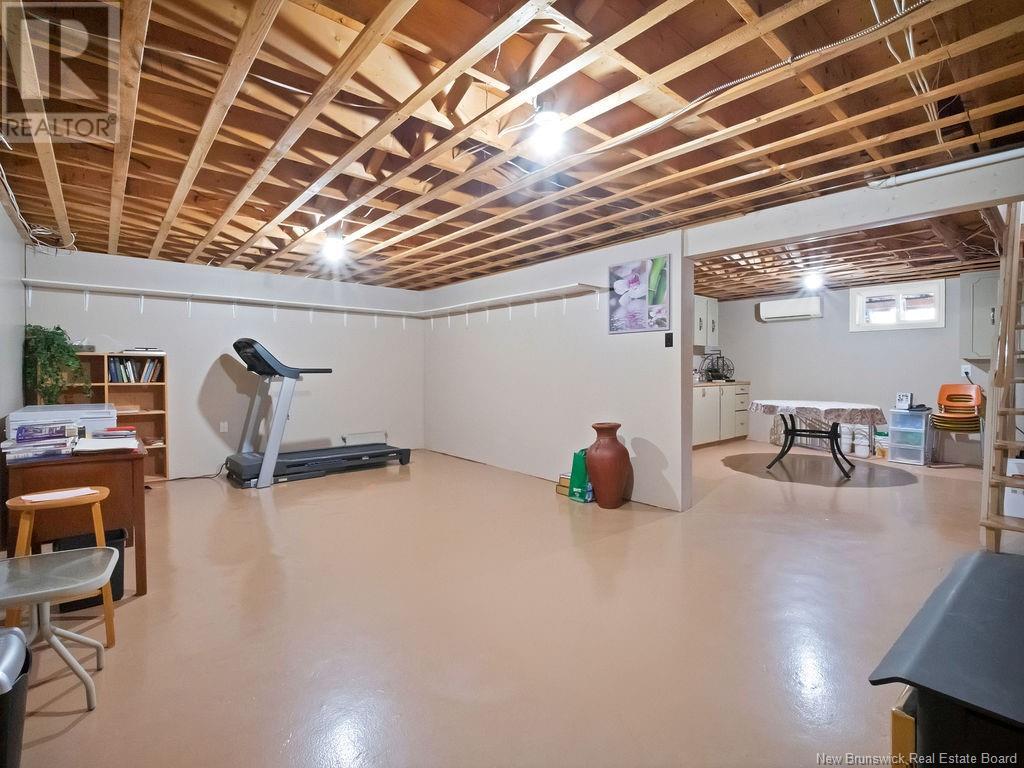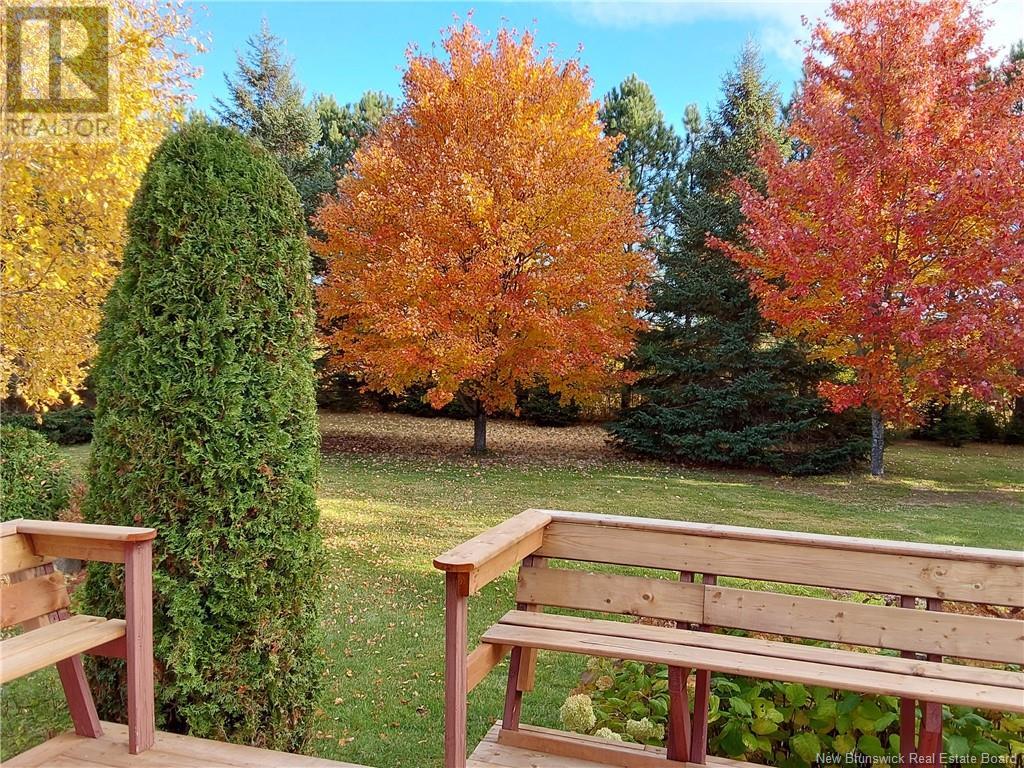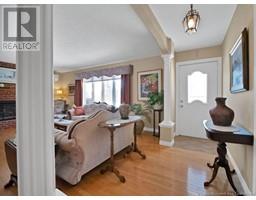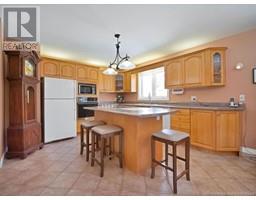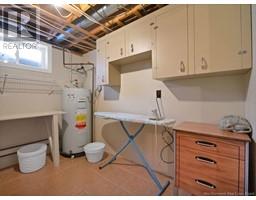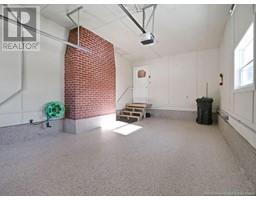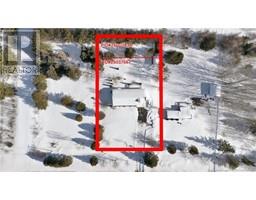3 Bedroom
2 Bathroom
1,225 ft2
Bungalow
Fireplace
Heat Pump
Baseboard Heaters, Heat Pump, Stove
Acreage
$289,900
Charming & Meticulously Maintained Bungalow 10677 Rue Principale, Saint-Louis-de-Kent Welcome to 10677 Rue Principale, a beautifully cared-for bungalow lovingly maintained by its original owners for 47 years. Nestled in the heart of Saint-Louis-de-Kent, this home offers comfort, functionality, and incredible curb appeal. Inside, a warm and inviting living room features a cozy brick propane fireplace. The main level boasts three spacious bedrooms, an office, and a 4pc bathperfect for families or those working from home. The attached single-car garage is impeccably kept with an epoxy floor. Two mini-split heat pumps (one per level) ensure energy-efficient heating and cooling, and a Radon System installed in 2024 adds peace of mind. The partly finished basement provides ample storage, a 2pc bath, a non-conforming 4th bedroom, a wood-burning stove, and a separate side entranceoffering in-law suite potential. Outside, enjoy the beautifully landscaped yard, a paver stone walkway, mature trees, and vibrant flowers. The roof was replaced in 2022, and the patio was updated in 2024, adding durability and value. Don't miss this well-loved home in a prime locationschedule your private viewing today! (id:19018)
Property Details
|
MLS® Number
|
NB112744 |
|
Property Type
|
Single Family |
Building
|
Bathroom Total
|
2 |
|
Bedrooms Above Ground
|
3 |
|
Bedrooms Total
|
3 |
|
Architectural Style
|
Bungalow |
|
Constructed Date
|
1977 |
|
Cooling Type
|
Heat Pump |
|
Exterior Finish
|
Vinyl |
|
Fireplace Fuel
|
Gas |
|
Fireplace Present
|
Yes |
|
Fireplace Type
|
Unknown |
|
Half Bath Total
|
1 |
|
Heating Fuel
|
Electric, Propane, Wood, Natural Gas |
|
Heating Type
|
Baseboard Heaters, Heat Pump, Stove |
|
Stories Total
|
1 |
|
Size Interior
|
1,225 Ft2 |
|
Total Finished Area
|
1453 Sqft |
|
Type
|
House |
|
Utility Water
|
Well |
Land
|
Acreage
|
Yes |
|
Sewer
|
Municipal Sewage System |
|
Size Irregular
|
6864 |
|
Size Total
|
6864 M2 |
|
Size Total Text
|
6864 M2 |
Rooms
| Level |
Type |
Length |
Width |
Dimensions |
|
Basement |
Kitchen |
|
|
13'3'' x 14'2'' |
|
Basement |
Family Room |
|
|
12'11'' x 21'0'' |
|
Basement |
Cold Room |
|
|
13'4'' x 8'7'' |
|
Basement |
Other |
|
|
7'5'' x 5'0'' |
|
Basement |
Other |
|
|
14'5'' x 13'5'' |
|
Basement |
Storage |
|
|
7'0'' x 11'0'' |
|
Basement |
Laundry Room |
|
|
9'5'' x 9'7'' |
|
Basement |
Bedroom |
|
|
11'4'' x 11'0'' |
|
Basement |
2pc Bathroom |
|
|
9'5'' x 6'9'' |
|
Main Level |
4pc Bathroom |
|
|
12'0'' x 5'7'' |
|
Main Level |
Bedroom |
|
|
11'0'' x 12'3'' |
|
Main Level |
Bedroom |
|
|
12'0'' x 12'4'' |
|
Main Level |
Bedroom |
|
|
9'5'' x 12'0'' |
|
Main Level |
Foyer |
|
|
4'5'' x 13'0'' |
|
Main Level |
Living Room |
|
|
15'3'' x 18'0'' |
|
Main Level |
Kitchen/dining Room |
|
|
23'1'' x 1'11'' |
|
Main Level |
Office |
|
|
8'9'' x 8'11'' |
https://www.realtor.ca/real-estate/27949027/10677-principale-saint-louis-de-kent


































