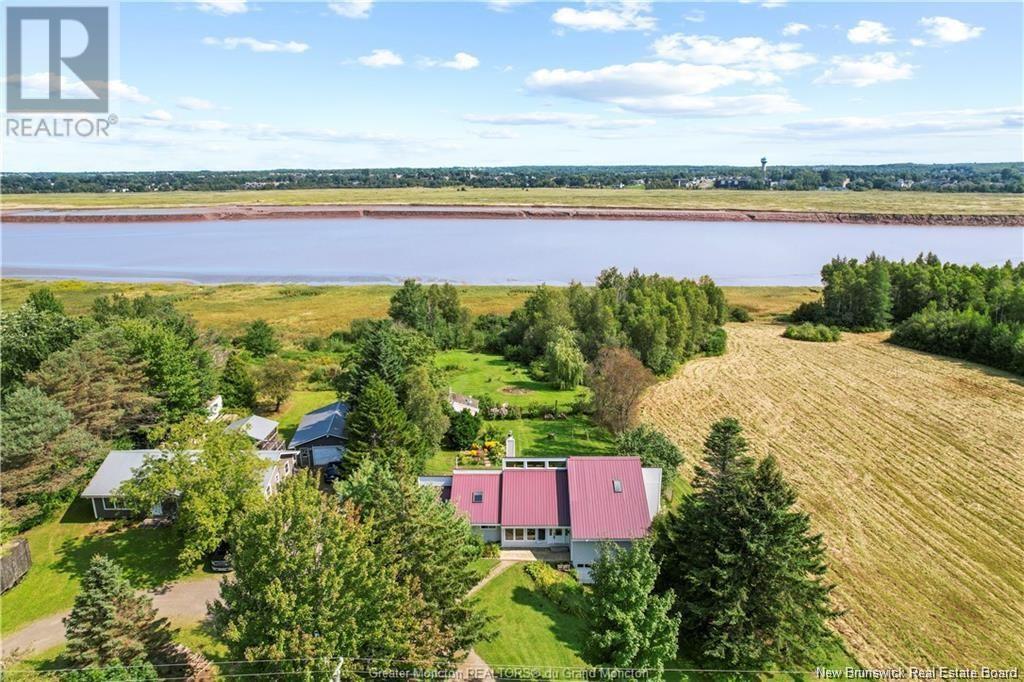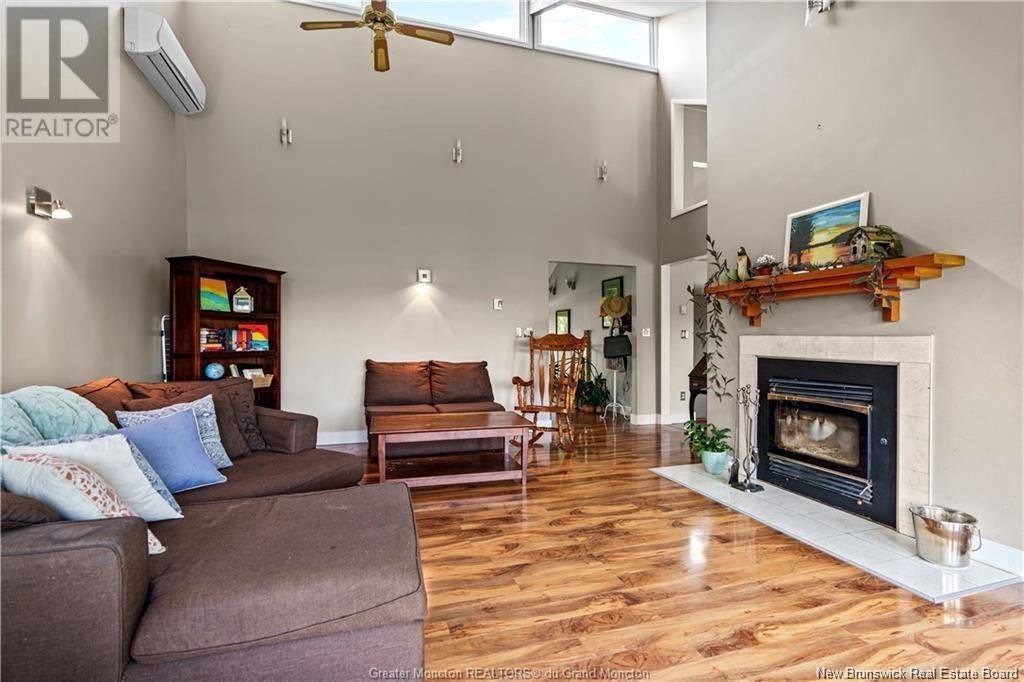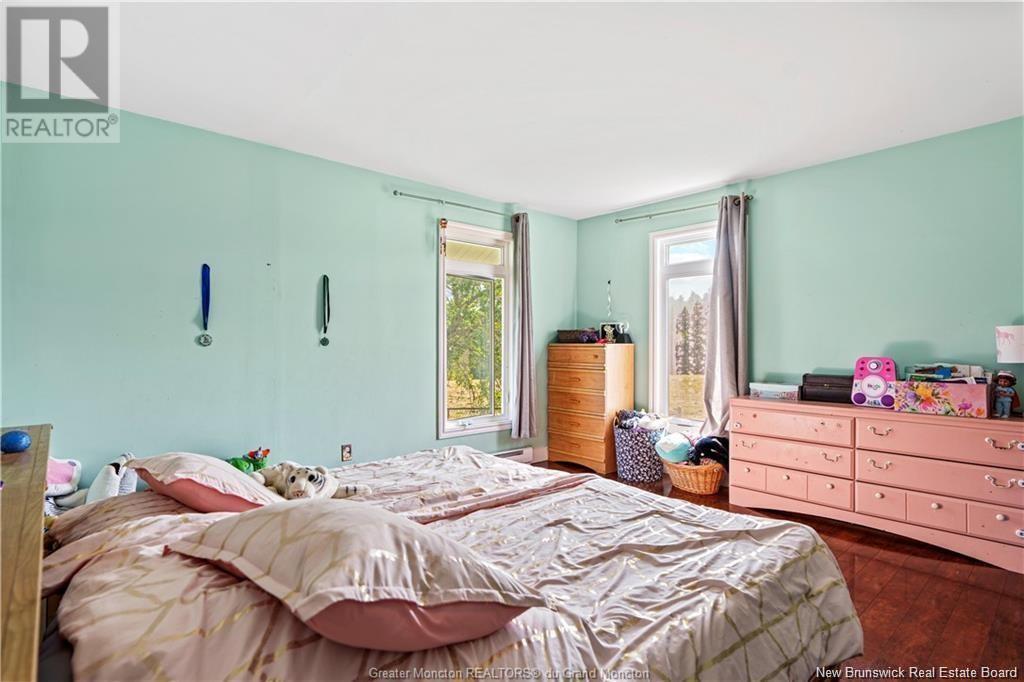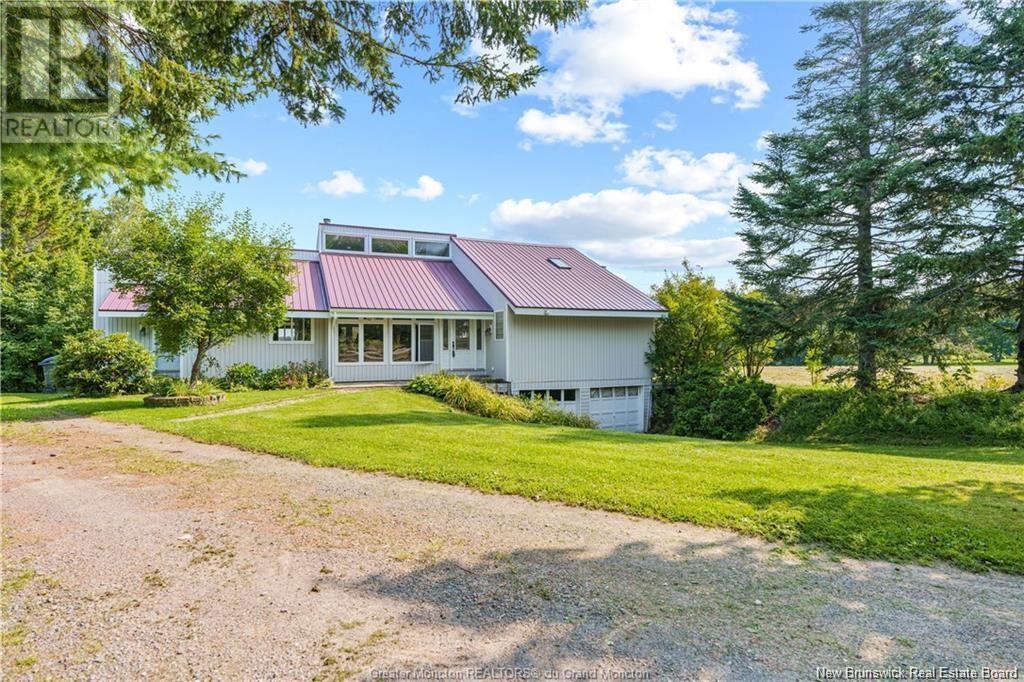4 Bedroom
2 Bathroom
1940 sqft
Bungalow
Fireplace
Heat Pump
Baseboard Heaters, Heat Pump, Stove
Acreage
Landscaped
$449,000
Introducing 1067 Route 114 in Lower Coverdale, contemporary 4-bedroom residence nestled on approximately 1.12 ACRES, offering breathtaking views of the Petitcodiac River minutes to Riverview. This home boasts a modern architectural design, featuring a well-appointed open-concept kitchen adorned w/ample cabinetry, central island enhanced by granite countertops, & effortlessly flows into the adjoining dining area. Adjacent the dining room, a versatile area stands ready for your imaginative touch, great for use as an office or a cozy breakfast nook, offering convenient access to the deck & yard with its captivating views. Vaulted ceiling, accentuated by exposed beams, gracefully leads you into the spacious living room, complete w/wood insert & abundant windows that bathe the interior in natural light. The main bathroom is an elegant retreat, featuring a walk-in shower & contemporary-style sink. 2 generously sized bedrooms on the main floor. Expansive master bedroom suite boasts a wall-to-wall wardrobe & ensuite with ceramic tiles, an enclosed shower/bath, & sophisticated glass-style sink. Descend to the lower level, to a spacious family room w/ new wood stove, 2 additional bedrooms, & integrated lower garage that is great for extra storage.The property is beautifully landscaped, showcasing perennial gardens, large storage garden shed, a fully fenced yard, & open fields to the river, enhancing its overall allure and appeal. Metal roof. Contact your favorite REALTOR ® (id:19018)
Property Details
|
MLS® Number
|
NB105629 |
|
Property Type
|
Single Family |
|
Features
|
Level Lot |
|
Structure
|
Shed |
Building
|
BathroomTotal
|
2 |
|
BedroomsAboveGround
|
2 |
|
BedroomsBelowGround
|
2 |
|
BedroomsTotal
|
4 |
|
ArchitecturalStyle
|
Bungalow |
|
BasementDevelopment
|
Partially Finished |
|
BasementType
|
Full (partially Finished) |
|
ConstructedDate
|
1977 |
|
CoolingType
|
Heat Pump |
|
ExteriorFinish
|
Vinyl |
|
FireplacePresent
|
Yes |
|
FireplaceTotal
|
2 |
|
FlooringType
|
Laminate, Porcelain Tile |
|
FoundationType
|
Concrete |
|
HeatingFuel
|
Electric, Wood |
|
HeatingType
|
Baseboard Heaters, Heat Pump, Stove |
|
RoofMaterial
|
Metal |
|
RoofStyle
|
Unknown |
|
StoriesTotal
|
1 |
|
SizeInterior
|
1940 Sqft |
|
TotalFinishedArea
|
2155 Sqft |
|
Type
|
House |
|
UtilityWater
|
Well |
Parking
Land
|
AccessType
|
Year-round Access |
|
Acreage
|
Yes |
|
LandscapeFeatures
|
Landscaped |
|
Sewer
|
Septic System |
|
SizeIrregular
|
1.12 |
|
SizeTotal
|
1.12 Ac |
|
SizeTotalText
|
1.12 Ac |
Rooms
| Level |
Type |
Length |
Width |
Dimensions |
|
Basement |
Storage |
|
|
10'10'' x 12'6'' |
|
Basement |
Bedroom |
|
|
12'1'' x 20'1'' |
|
Basement |
Bedroom |
|
|
18'8'' x 11'6'' |
|
Basement |
Laundry Room |
|
|
8'6'' x 5'1'' |
|
Basement |
Family Room |
|
|
28'11'' x 15'1'' |
|
Main Level |
Other |
|
|
9'11'' x 5'11'' |
|
Main Level |
3pc Bathroom |
|
|
9'1'' x 4'11'' |
|
Main Level |
Bedroom |
|
|
14'2'' x 13'8'' |
|
Main Level |
5pc Bathroom |
|
|
15'10'' x 5'10'' |
|
Main Level |
Bedroom |
|
|
12'8'' x 19'8'' |
|
Main Level |
Foyer |
|
|
6'1'' x 3'7'' |
|
Main Level |
Office |
|
|
10'1'' x 9'6'' |
|
Main Level |
Dining Room |
|
|
13'7'' x 13'4'' |
|
Main Level |
Kitchen |
|
|
11'7'' x 13'7'' |
|
Main Level |
Living Room |
|
|
19'10'' x 17'10'' |
|
Main Level |
Foyer |
|
|
13'7'' x 17'10'' |
https://www.realtor.ca/real-estate/27391022/1067-route-114-lower-coverdale









































