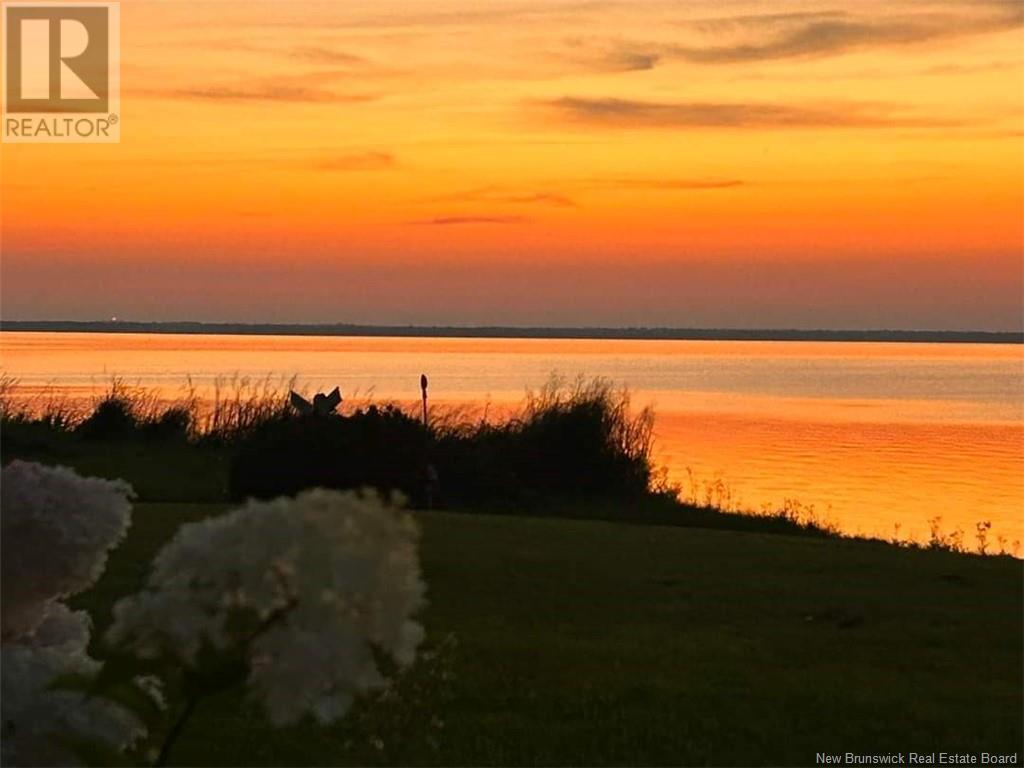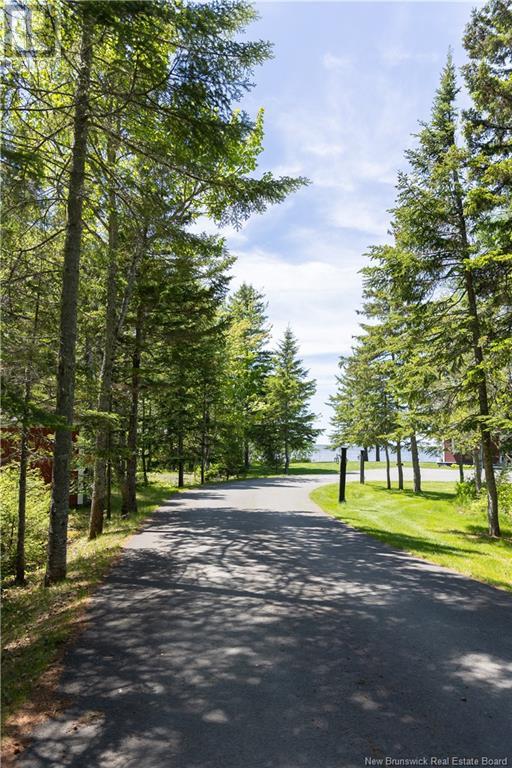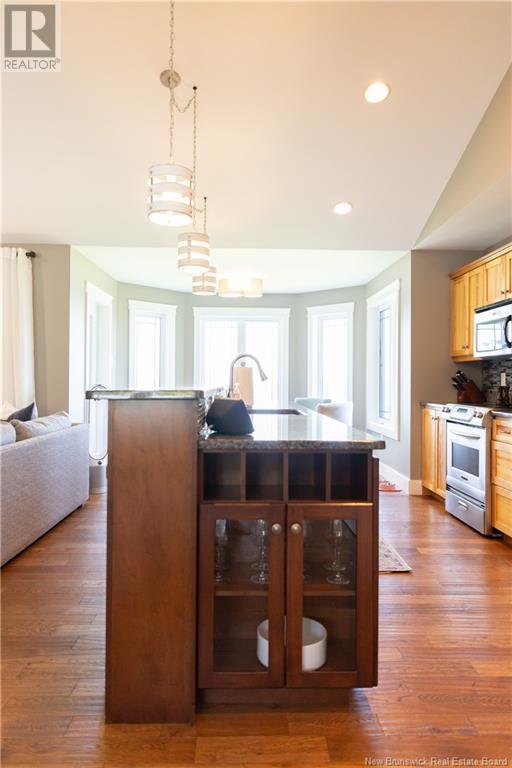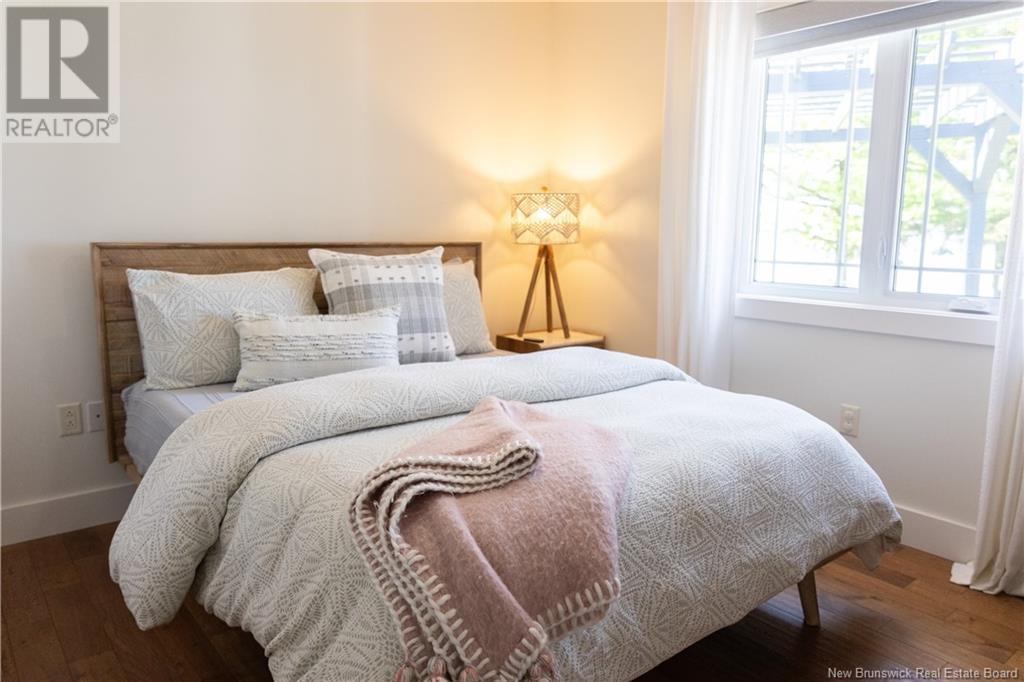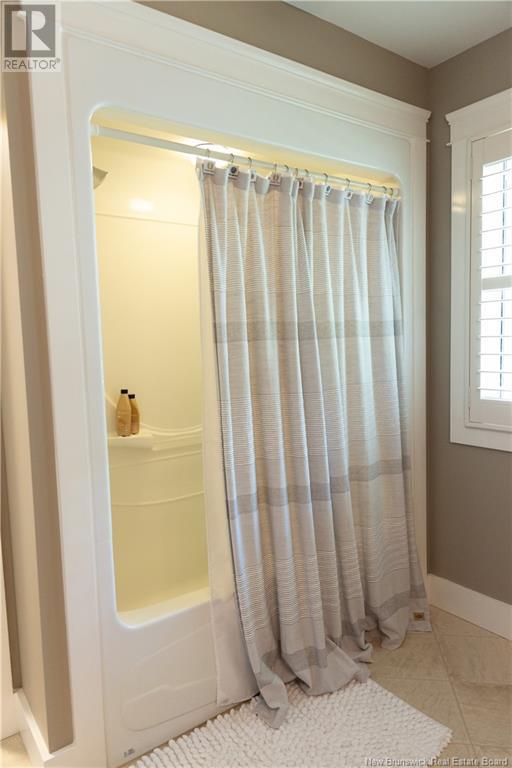3 Bedroom
3 Bathroom
1670 sqft
Bungalow
Central Air Conditioning, Heat Pump, Air Exchanger
Heat Pump, See Remarks
Waterfront
Acreage
Landscaped
$649,000
Stunning Waterfront Property For Sale !! Enjoy breathtaking unobstructed sunrises and sunsets. This picturesque property overlooking Miramichi bay is a rare gem, offering a beautifully landscaped lot, double paved driveway, breakwater , outdoor shower and pergola. This serene oasis is ideal for kayaking, clam digging, swimming, outdoor entertaining or simply soaking up the sun while enjoying your coffee or a glass of wine. Main level boasts open concept living with a nicely equipped kitchen with sitting area / kitchen nook, dining area , family room with fireplace, full bathroom and two spacious bedrooms with the primary offering an ensuite with laundry area conveniently located on this level. If you need a little escape, head upstairs and you will find a large bedroom with ensuite and of course great views! Basement is a crawl space and is insulated; ideal for storage! Home is heated and cooled with ducted heat pump for maximum efficiency. This little piece of paradise is located approximately 25 mins from Miramichi city, making it a great place to escape and let the stresses of everyday life melt away with the ebb and flow of the tide. Call today for more details. (id:19018)
Property Details
|
MLS® Number
|
NB100771 |
|
Property Type
|
Single Family |
|
EquipmentType
|
None |
|
RentalEquipmentType
|
None |
|
WaterFrontType
|
Waterfront |
Building
|
BathroomTotal
|
3 |
|
BedroomsAboveGround
|
3 |
|
BedroomsTotal
|
3 |
|
ArchitecturalStyle
|
Bungalow |
|
BasementType
|
Crawl Space |
|
CoolingType
|
Central Air Conditioning, Heat Pump, Air Exchanger |
|
ExteriorFinish
|
Wood |
|
FlooringType
|
Ceramic, Laminate, Wood |
|
HalfBathTotal
|
2 |
|
HeatingFuel
|
Wood |
|
HeatingType
|
Heat Pump, See Remarks |
|
RoofMaterial
|
Asphalt Shingle |
|
RoofStyle
|
Unknown |
|
StoriesTotal
|
1 |
|
SizeInterior
|
1670 Sqft |
|
TotalFinishedArea
|
1670 Sqft |
|
Type
|
House |
|
UtilityWater
|
Well |
Parking
Land
|
Acreage
|
Yes |
|
LandscapeFeatures
|
Landscaped |
|
Sewer
|
Septic System |
|
SizeIrregular
|
4823 |
|
SizeTotal
|
4823 M2 |
|
SizeTotalText
|
4823 M2 |
Rooms
| Level |
Type |
Length |
Width |
Dimensions |
|
Second Level |
3pc Ensuite Bath |
|
|
8' x 6' |
|
Second Level |
Bedroom |
|
|
25' x 11' |
|
Main Level |
Laundry Room |
|
|
9' x 8' |
|
Main Level |
Foyer |
|
|
6' x 7' |
|
Main Level |
Dining Nook |
|
|
11' x 9' |
|
Main Level |
Family Room |
|
|
12' x 10' |
|
Main Level |
Kitchen |
|
|
12' x 10' |
|
Main Level |
Dining Room |
|
|
11' x 10' |
|
Main Level |
4pc Bathroom |
|
|
9' x 8' |
|
Main Level |
Bedroom |
|
|
12' x 9' |
|
Main Level |
3pc Ensuite Bath |
|
|
6'5'' x 6'9'' |
|
Main Level |
Primary Bedroom |
|
|
16' x 14' |
https://www.realtor.ca/real-estate/27002070/106-tuckers-point-road-bay-du-vin




