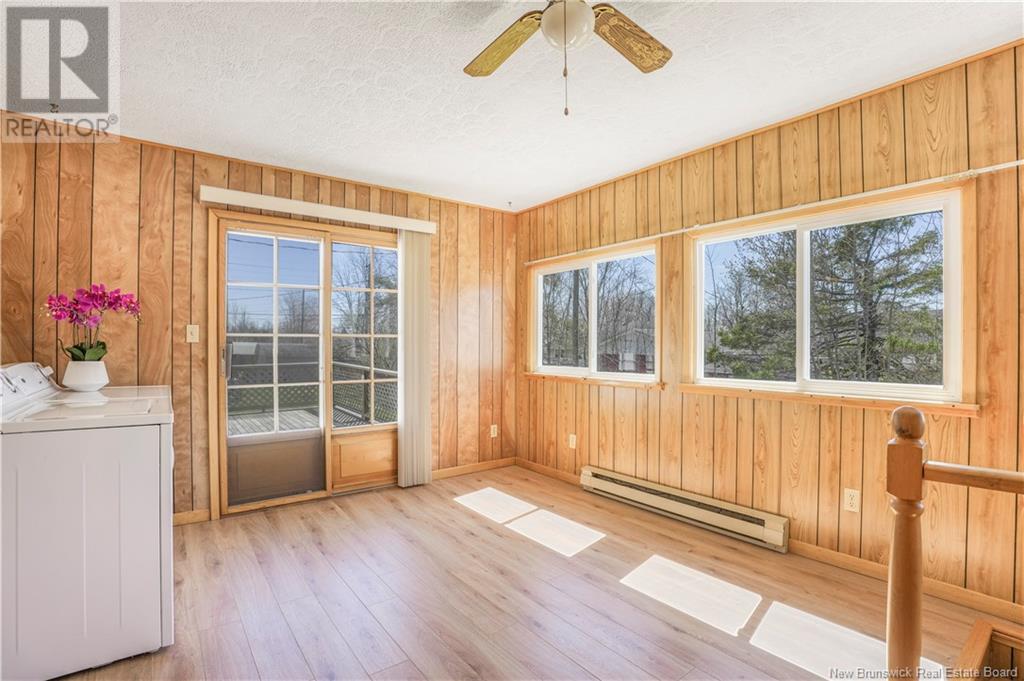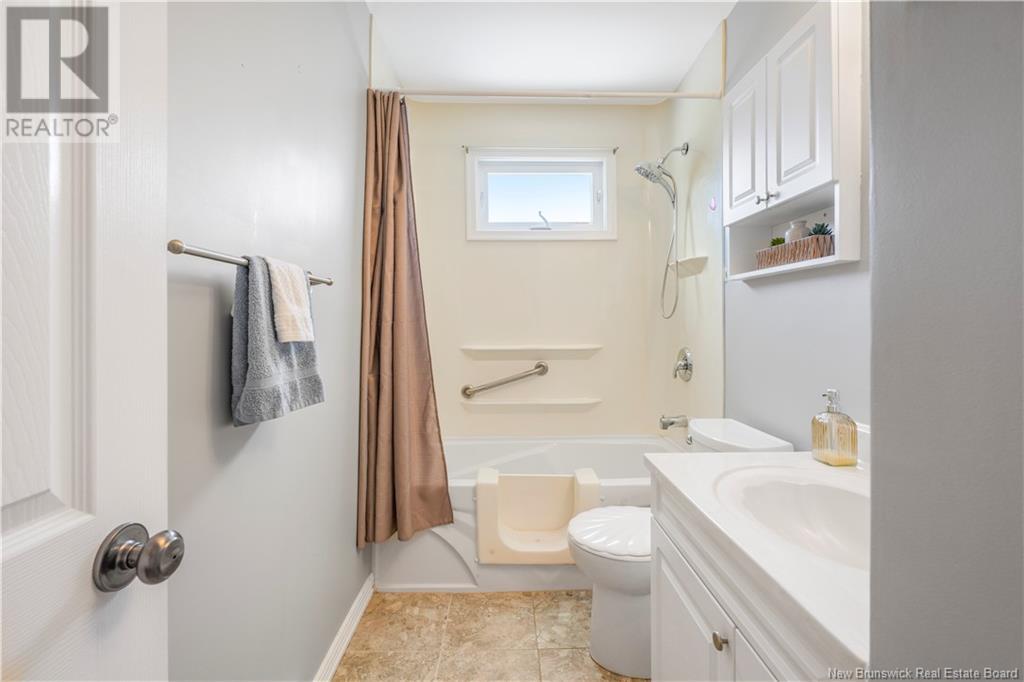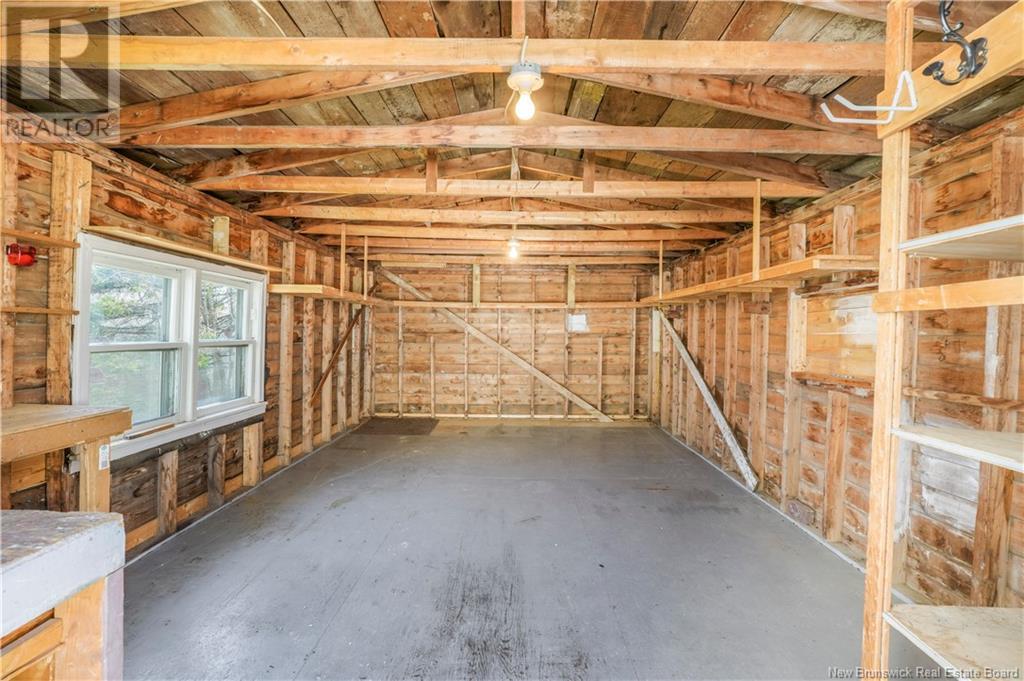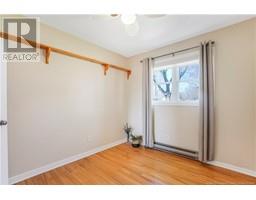106 Teak Drive Fredericton, New Brunswick E3A 2J1
$299,900
Welcome to 106 Teak Drive, a lovingly maintained, one-owner bungalow nestled in a prime location right beside Park Street Elementary! Built in 1959 and meticulously cared for ever since, this 4-bedroom, 1-bath home offers timeless charm paired with practical updates and fantastic curb appeal. Step inside to find gleaming hardwood floors, ceramic tile in the kitchen and bath, and a bright, spacious sunroom at the back of the homecomplete with main-floor laundry and low-maintenance laminate flooring. The living space is climate-controlled year-round with efficient heat pumps on both levels, professionally serviced and maintained. Two bedrooms on the main level and two on the lower level (windows not egress) along with a large rec room means tons of space for everyone! Enjoy the convenience of an attached garage (13 x 236), new central vacuum system (2024), and storage throughout. Outside, youll find a wired shed (13 x 21) with lights and powerideal for a workshop or hobby spaceand a generous back deck (12 x 18) for relaxing or entertaining.With a roof thats approximately 10 years old and the unbeatable bonus of being just steps from a sought-after elementary school, this property is a rare find. Whether you're a first-time buyer or looking to downsize without compromise, 106 Teak Drive is a must-see! (id:19018)
Open House
This property has open houses!
5:00 pm
Ends at:7:00 pm
5:00 pm
Ends at:7:00 pm
Property Details
| MLS® Number | NB117577 |
| Property Type | Single Family |
| Neigbourhood | Nashwaaksis |
| Equipment Type | None |
| Features | Balcony/deck/patio |
| Rental Equipment Type | None |
| Structure | Shed |
Building
| Bathroom Total | 1 |
| Bedrooms Above Ground | 2 |
| Bedrooms Below Ground | 2 |
| Bedrooms Total | 4 |
| Architectural Style | Bungalow |
| Constructed Date | 1959 |
| Cooling Type | Heat Pump |
| Exterior Finish | Vinyl |
| Flooring Type | Carpeted, Ceramic, Laminate, Hardwood |
| Foundation Type | Concrete |
| Heating Fuel | Electric |
| Heating Type | Baseboard Heaters, Heat Pump |
| Stories Total | 1 |
| Size Interior | 1,084 Ft2 |
| Total Finished Area | 1630 Sqft |
| Type | House |
| Utility Water | Municipal Water |
Parking
| Attached Garage | |
| Garage |
Land
| Access Type | Year-round Access |
| Acreage | No |
| Landscape Features | Landscaped |
| Sewer | Municipal Sewage System |
| Size Irregular | 706 |
| Size Total | 706 M2 |
| Size Total Text | 706 M2 |
Rooms
| Level | Type | Length | Width | Dimensions |
|---|---|---|---|---|
| Second Level | Storage | 11'10'' x 5'10'' | ||
| Second Level | Utility Room | 8'1'' x 11'6'' | ||
| Second Level | Recreation Room | 21'11'' x 15'9'' | ||
| Second Level | Bedroom | 10' x 11'6'' | ||
| Second Level | Bedroom | 9'11'' x 9'10'' | ||
| Main Level | Primary Bedroom | 11'7'' x 9'7'' | ||
| Main Level | Bath (# Pieces 1-6) | 5' x 9'7'' | ||
| Main Level | Bedroom | 8'11'' x 10'6'' | ||
| Main Level | Family Room | 17'1'' x 11'10'' | ||
| Main Level | Dining Room | 10'4'' x 10'6'' | ||
| Main Level | Kitchen | 18'2'' x 9'7'' | ||
| Main Level | Living Room | 15'11'' x 13'9'' |
https://www.realtor.ca/real-estate/28258374/106-teak-drive-fredericton
Contact Us
Contact us for more information




































































































