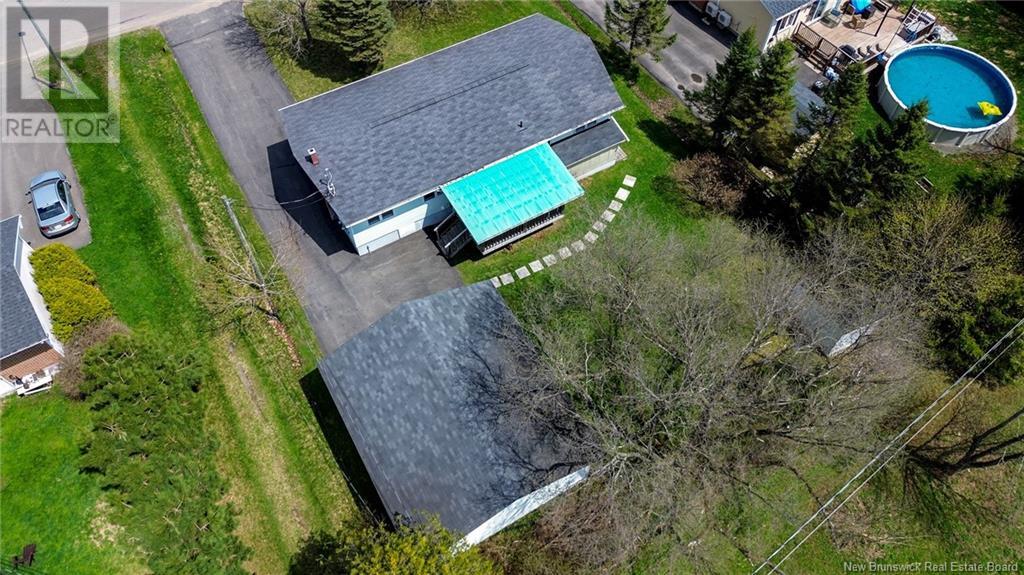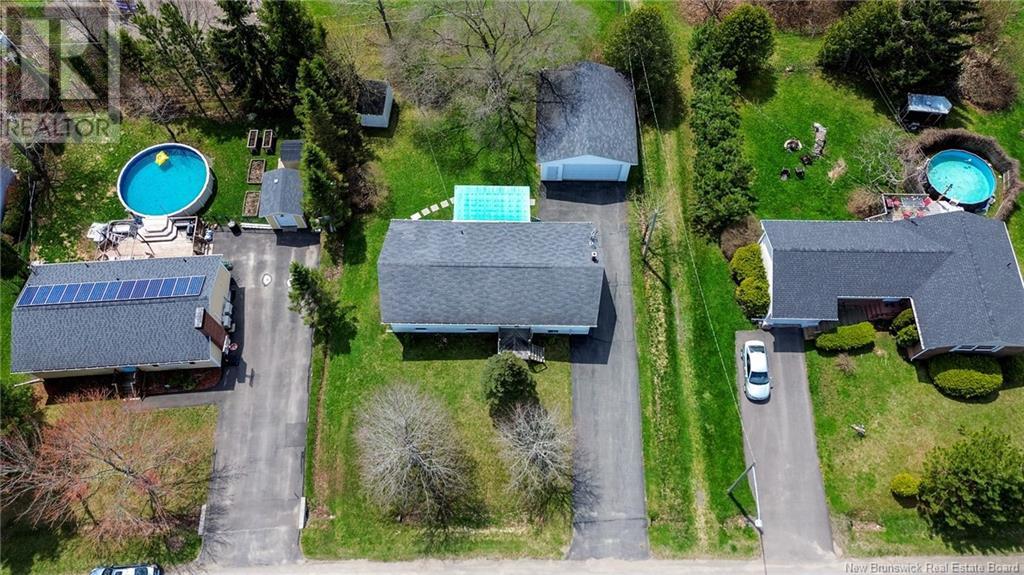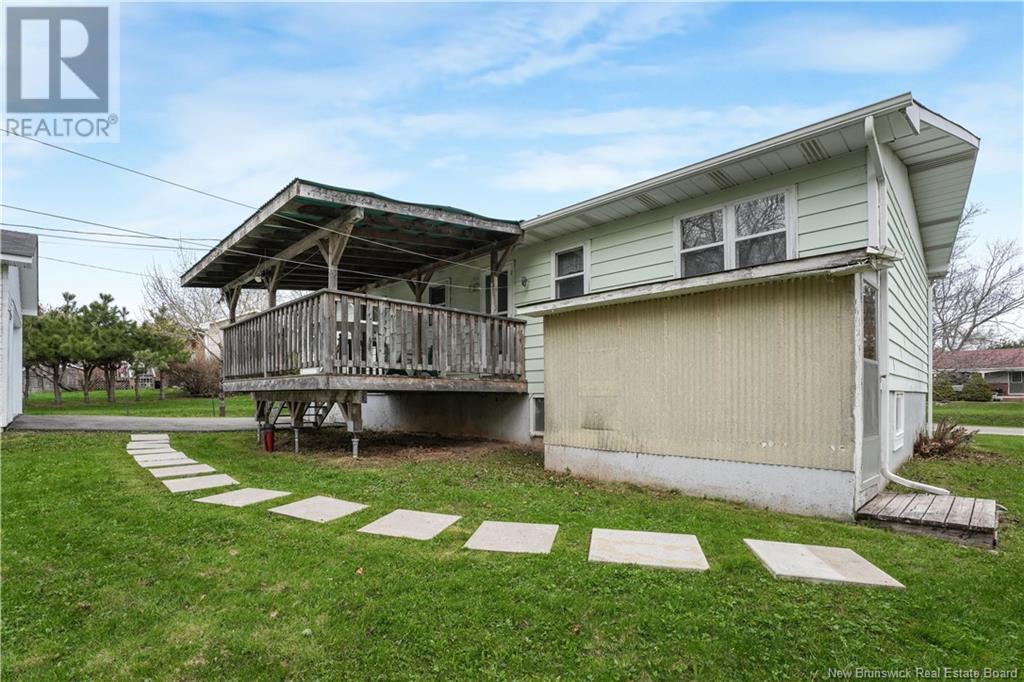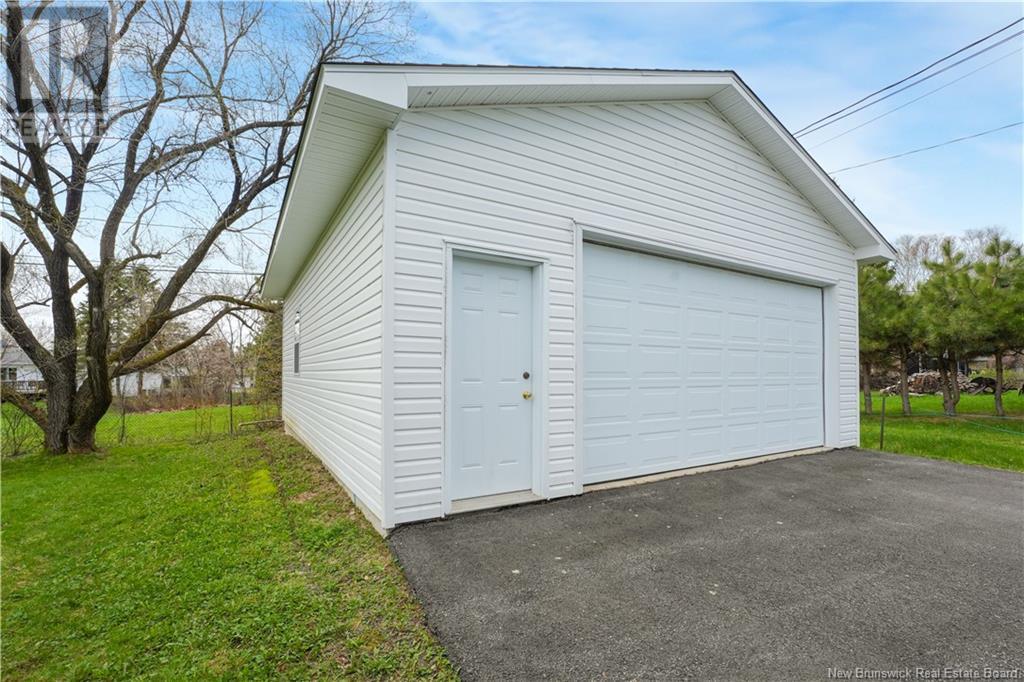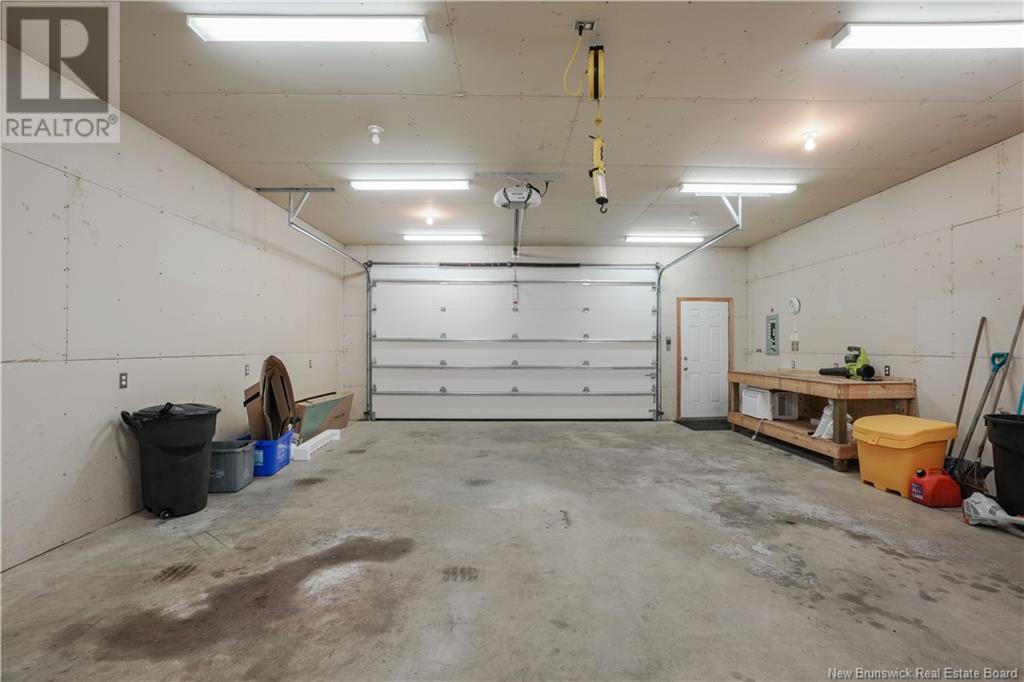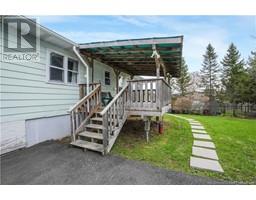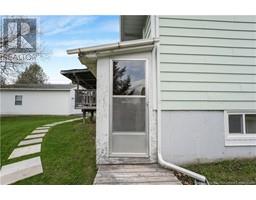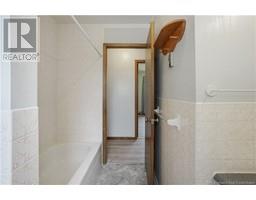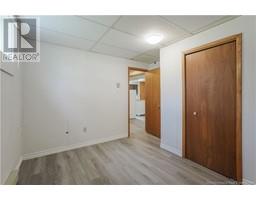5 Bedroom
2 Bathroom
1,100 ft2
Bungalow
Baseboard Heaters, Forced Air
Landscaped
$369,900
This charming bungalow offers incredible flexibility and income potential with two fully separate rental units, each with its own meterideal for savvy investors or multi-generational living. The basement suite features a private entrance, full kitchen, 2 bedrooms, 1 bathroom, and plenty of space, making it perfect for rental income or an in-law suite. A large detached garage adds tremendous value, with space for vehicles, storage, or a workshop. The home is also equipped with a generator hook-up, ensuring comfort during outages. Outside, the private backyard invites relaxation or the garden of your dreams, and it backs onto Centennial Park! Located in one of Frederictons most desirable neighbourhoods, New Maryland, you're just minutes from the mall, Costco, New Maryland Elementary, and quick highway access to Base Gagetown and the airport. Whether you're an investor or looking to offset your mortgage, this property delivers exceptional value and location. (id:19018)
Property Details
|
MLS® Number
|
NB118105 |
|
Property Type
|
Single Family |
|
Neigbourhood
|
Centennial Heights |
|
Equipment Type
|
Water Heater |
|
Features
|
Balcony/deck/patio |
|
Rental Equipment Type
|
Water Heater |
|
Structure
|
Shed |
Building
|
Bathroom Total
|
2 |
|
Bedrooms Above Ground
|
3 |
|
Bedrooms Below Ground
|
2 |
|
Bedrooms Total
|
5 |
|
Architectural Style
|
Bungalow |
|
Constructed Date
|
1973 |
|
Exterior Finish
|
Vinyl |
|
Flooring Type
|
Laminate, Vinyl |
|
Foundation Type
|
Concrete |
|
Heating Fuel
|
Electric |
|
Heating Type
|
Baseboard Heaters, Forced Air |
|
Stories Total
|
1 |
|
Size Interior
|
1,100 Ft2 |
|
Total Finished Area
|
1520 Sqft |
|
Type
|
House |
|
Utility Water
|
Well |
Parking
Land
|
Access Type
|
Year-round Access |
|
Acreage
|
No |
|
Landscape Features
|
Landscaped |
|
Sewer
|
Municipal Sewage System |
|
Size Irregular
|
906 |
|
Size Total
|
906 M2 |
|
Size Total Text
|
906 M2 |
Rooms
| Level |
Type |
Length |
Width |
Dimensions |
|
Basement |
Laundry Room |
|
|
11' x 16'10'' |
|
Basement |
Bath (# Pieces 1-6) |
|
|
7'4'' x 5'2'' |
|
Basement |
Bedroom |
|
|
9'4'' x 10'10'' |
|
Basement |
Bedroom |
|
|
10'9'' x 10'10'' |
|
Basement |
Living Room |
|
|
10'9'' x 13' |
|
Basement |
Kitchen |
|
|
10'9'' x 10'7'' |
|
Basement |
Laundry Room |
|
|
21'8'' x 8'8'' |
|
Main Level |
Bedroom |
|
|
11'5'' x 8'7'' |
|
Main Level |
Bedroom |
|
|
17'5'' x 12' |
|
Main Level |
Bath (# Pieces 1-6) |
|
|
7'6'' x 8' |
|
Main Level |
Bedroom |
|
|
11'5'' x 10' |
|
Main Level |
Living Room |
|
|
11'5'' x 18'9'' |
|
Main Level |
Dining Room |
|
|
9'6'' x 11'5'' |
|
Main Level |
Kitchen |
|
|
8' x 14'5'' |
https://www.realtor.ca/real-estate/28286454/106-heritage-avenue-new-maryland

