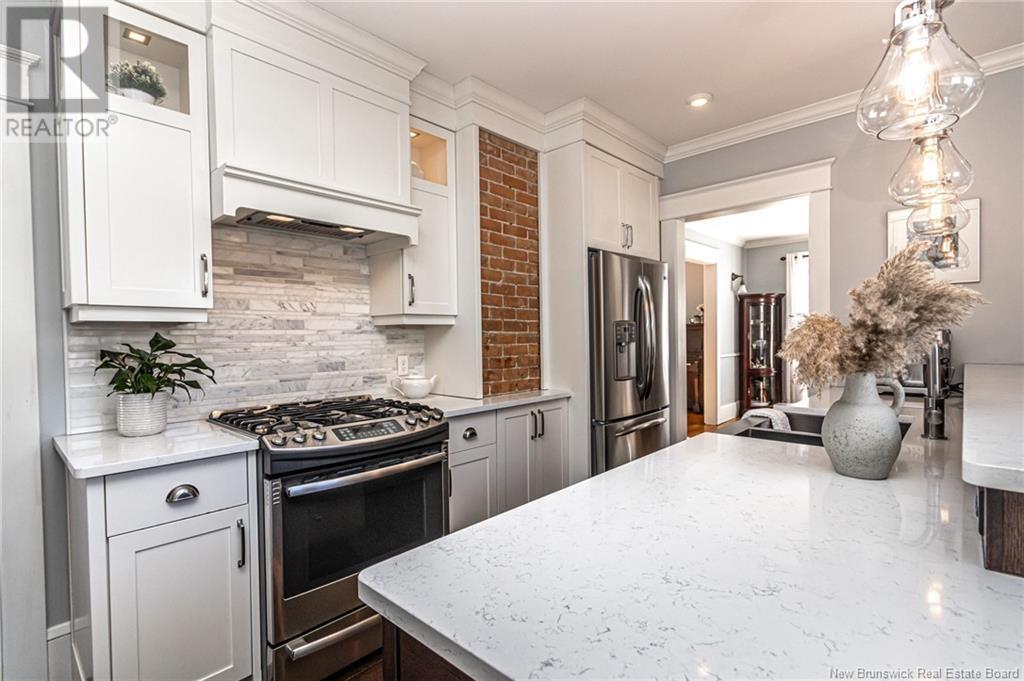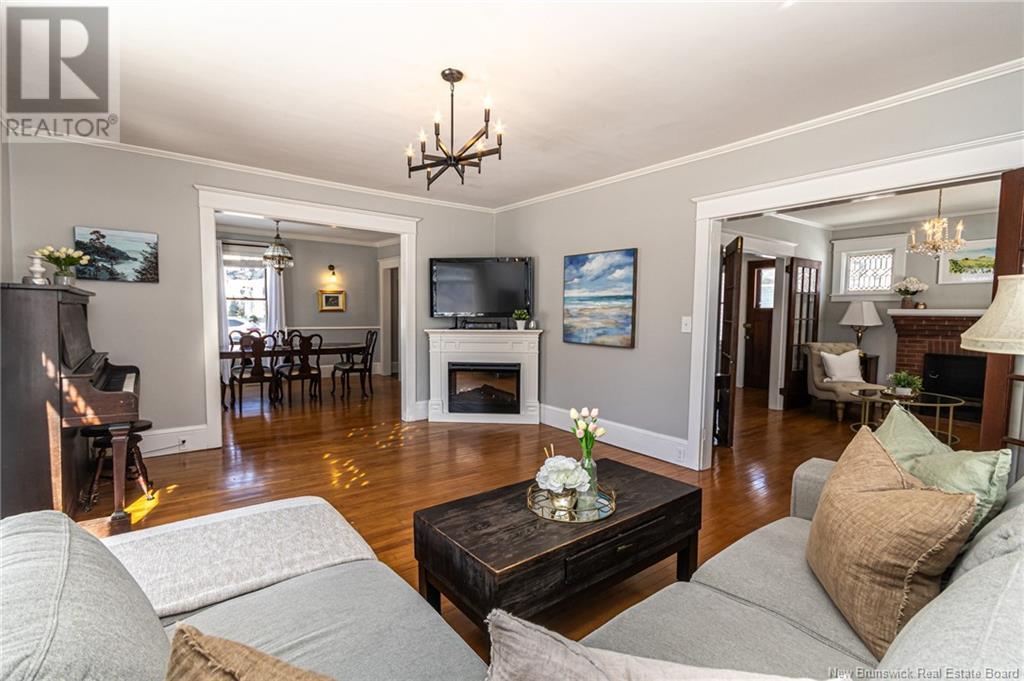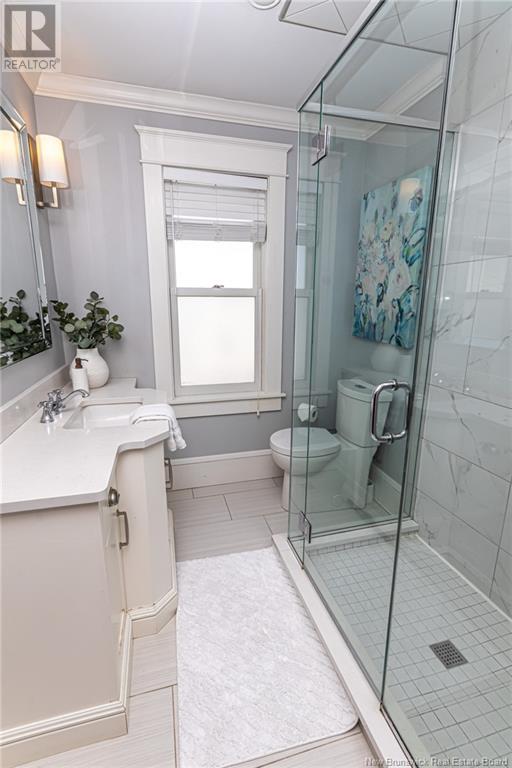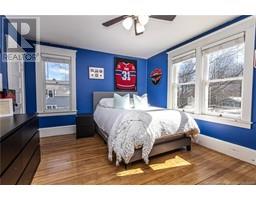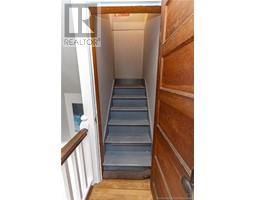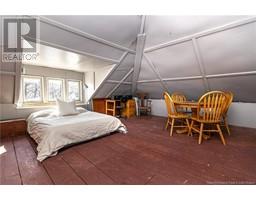4 Bedroom
2 Bathroom
2,241 ft2
2 Level
Forced Air
$759,900
Situated in the vibrant heart of downtown, this stunning two-story home effortlessly blends modern convenience with timeless charm, offering the perfect urban retreat. Boasting 4 bedrooms and 1.5 bathrooms, this thoughtfully designed residence provides the perfect balance of space, style, and location. Step inside to discover a bright main floor featuring hardwood floors, extra large trim, crown moulding, high ceilings, and decorative bevelled windows creating an inviting atmosphere. The home offers well-defined living spaces with a traditional layout, including a formal living room, a great room, a separate dining area, and a beautiful modern kitchen. The updated kitchen is a true highlight, complete with granite countertops, stainless steel appliances, and custom soft-close cabinetry, making it ideal for both casual meals and entertaining guests. A half bath and laundry space complete this floor. Upstairs, you will find four nice-sized bedrooms, each with ample closet space and an upgraded bathroom with a glass door walk-in shower, granite countertop, and heated flooring. Up one more floor is a versatile loft space that provides the perfect spot for an extra bedroom, home office, reading nook, or additional lounge area. Enjoy the convenience of downtown living with top-rated restaurants, cafes, shops, and entertainment just steps from your door. Whether you're looking for a vibrant urban lifestyle or a peaceful retreat in the city, this home offers it all. (id:19018)
Property Details
|
MLS® Number
|
NB114239 |
|
Property Type
|
Single Family |
|
Neigbourhood
|
Town Plat |
|
Equipment Type
|
None |
|
Features
|
Level Lot, Balcony/deck/patio |
|
Rental Equipment Type
|
None |
Building
|
Bathroom Total
|
2 |
|
Bedrooms Above Ground
|
4 |
|
Bedrooms Total
|
4 |
|
Architectural Style
|
2 Level |
|
Basement Development
|
Unfinished |
|
Basement Type
|
Full (unfinished) |
|
Constructed Date
|
1920 |
|
Exterior Finish
|
Wood |
|
Flooring Type
|
Tile, Wood |
|
Half Bath Total
|
1 |
|
Heating Fuel
|
Natural Gas |
|
Heating Type
|
Forced Air |
|
Size Interior
|
2,241 Ft2 |
|
Total Finished Area
|
2241 Sqft |
|
Type
|
House |
|
Utility Water
|
Municipal Water |
Parking
Land
|
Access Type
|
Year-round Access |
|
Acreage
|
No |
|
Sewer
|
Municipal Sewage System |
|
Size Irregular
|
911 |
|
Size Total
|
911 M2 |
|
Size Total Text
|
911 M2 |
Rooms
| Level |
Type |
Length |
Width |
Dimensions |
|
Second Level |
Bedroom |
|
|
11'5'' x 14'5'' |
|
Second Level |
Bedroom |
|
|
12'6'' x 11'0'' |
|
Second Level |
Bath (# Pieces 1-6) |
|
|
8'11'' x 6'7'' |
|
Second Level |
Bedroom |
|
|
13'3'' x 10'8'' |
|
Second Level |
Bedroom |
|
|
12'11'' x 14'2'' |
|
Third Level |
Bonus Room |
|
|
25'3'' x 22'1'' |
|
Main Level |
Mud Room |
|
|
3'11'' x 5'8'' |
|
Main Level |
Mud Room |
|
|
4'8'' x 7'4'' |
|
Main Level |
2pc Bathroom |
|
|
5'3'' x 5'8'' |
|
Main Level |
Foyer |
|
|
7'0'' x 14'5'' |
|
Main Level |
Family Room |
|
|
10'5'' x 14'5'' |
|
Main Level |
Living Room |
|
|
17'11'' x 14'3'' |
|
Main Level |
Dining Room |
|
|
12'8'' x 14'3'' |
|
Main Level |
Kitchen |
|
|
12'6'' x 14'5'' |
https://www.realtor.ca/real-estate/28037699/106-grey-street-fredericton












